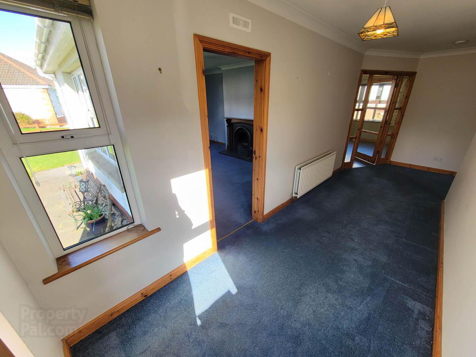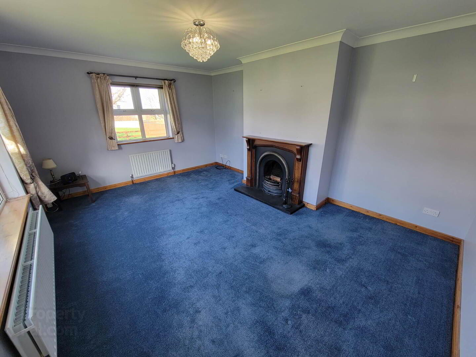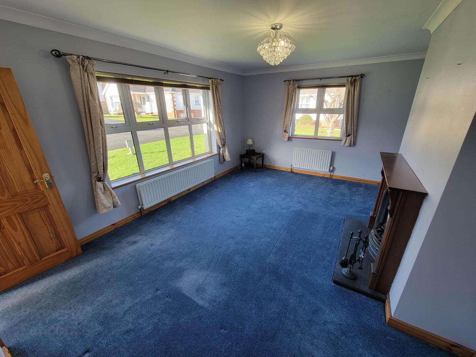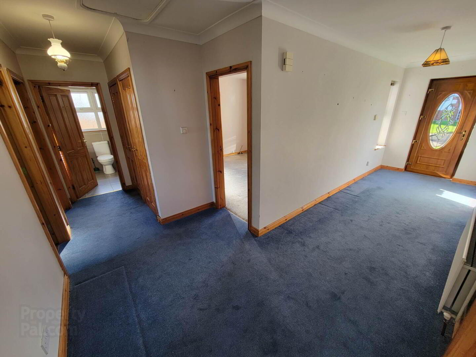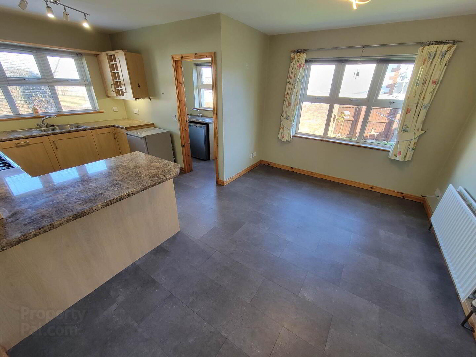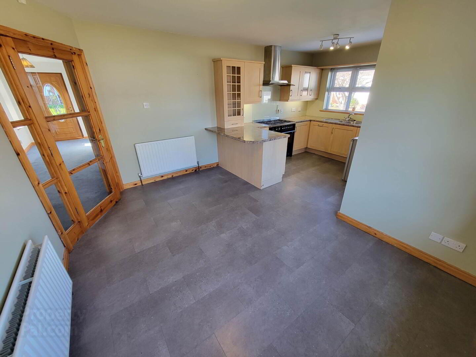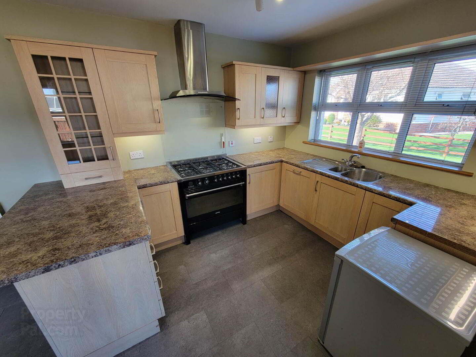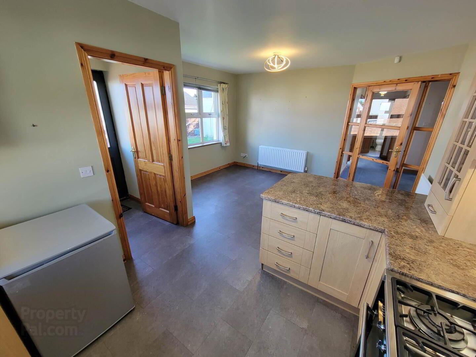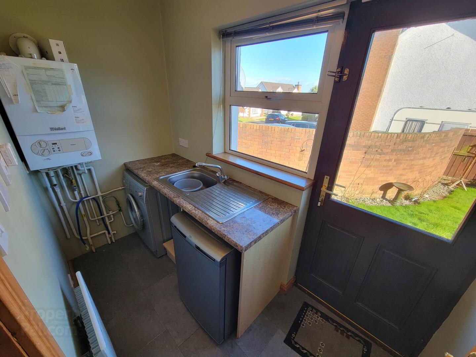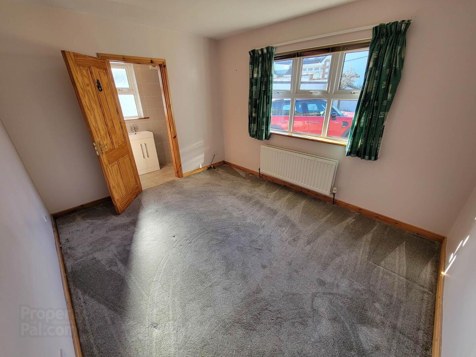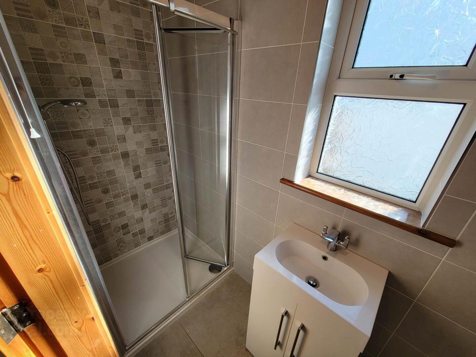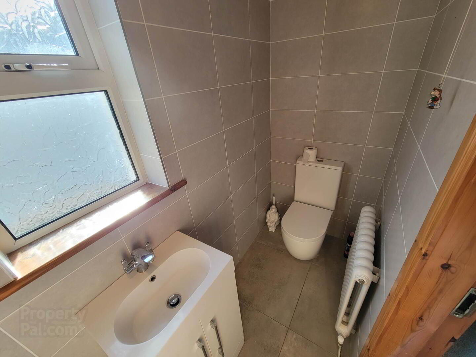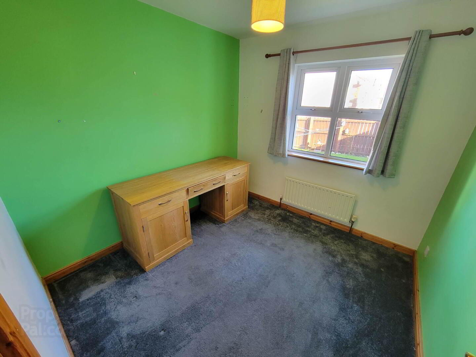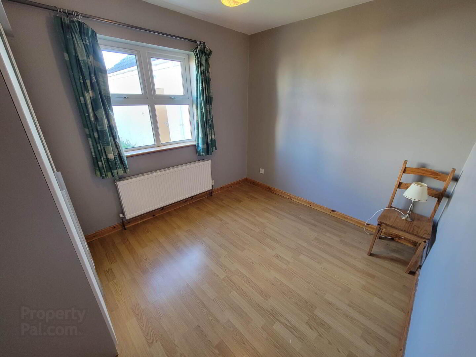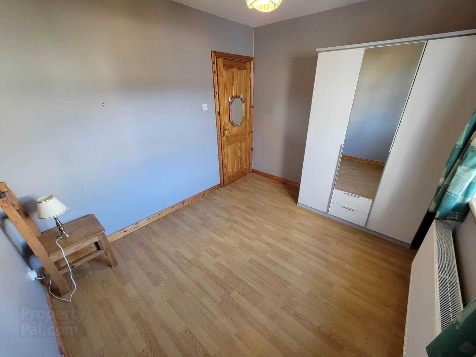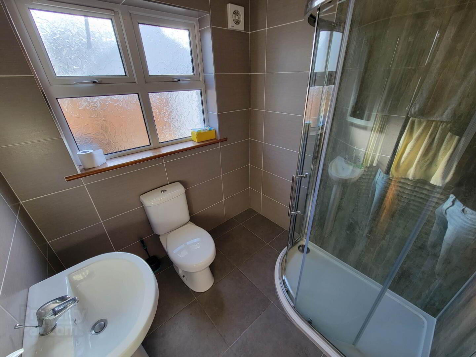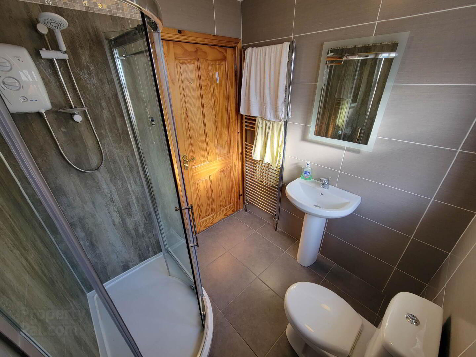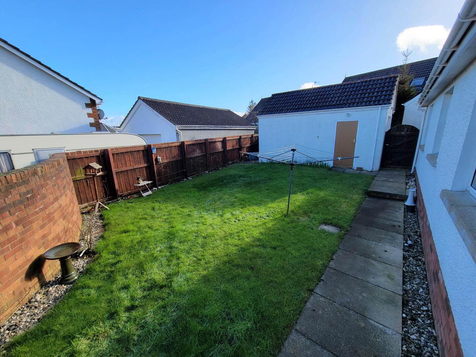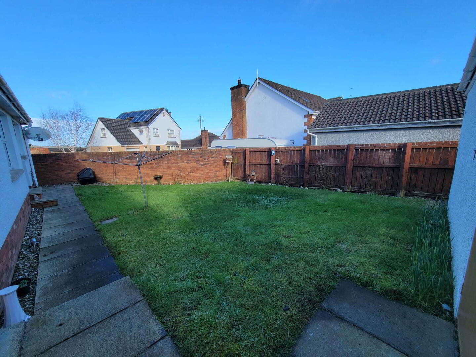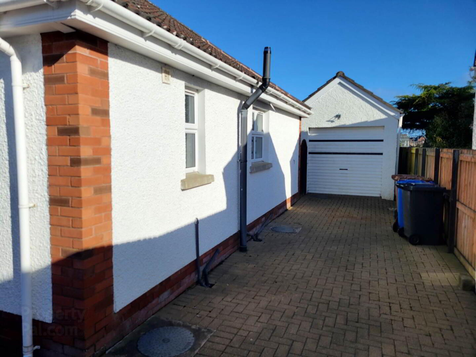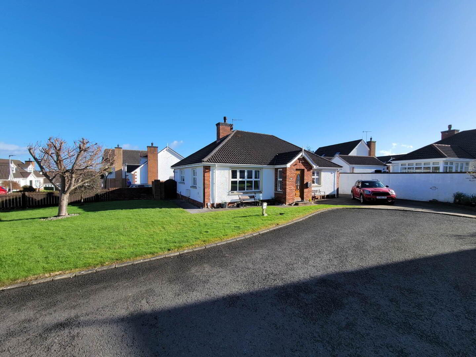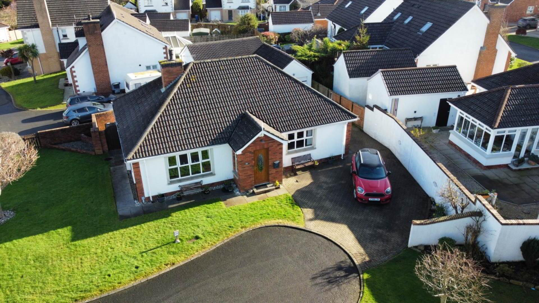29 Huntersbuoy,
Larne, BT40 2HH
3 Bed Detached Bungalow
Offers Around £249,950
3 Bedrooms
2 Bathrooms
1 Reception
Property Overview
Status
For Sale
Style
Detached Bungalow
Bedrooms
3
Bathrooms
2
Receptions
1
Property Features
Tenure
Freehold
Energy Rating
Heating
Gas
Broadband
*³
Property Financials
Price
Offers Around £249,950
Stamp Duty
Rates
£1,458.00 pa*¹
Typical Mortgage
Legal Calculator
In partnership with Millar McCall Wylie
Property Engagement
Views Last 7 Days
414
Views Last 30 Days
2,071
Views All Time
6,284
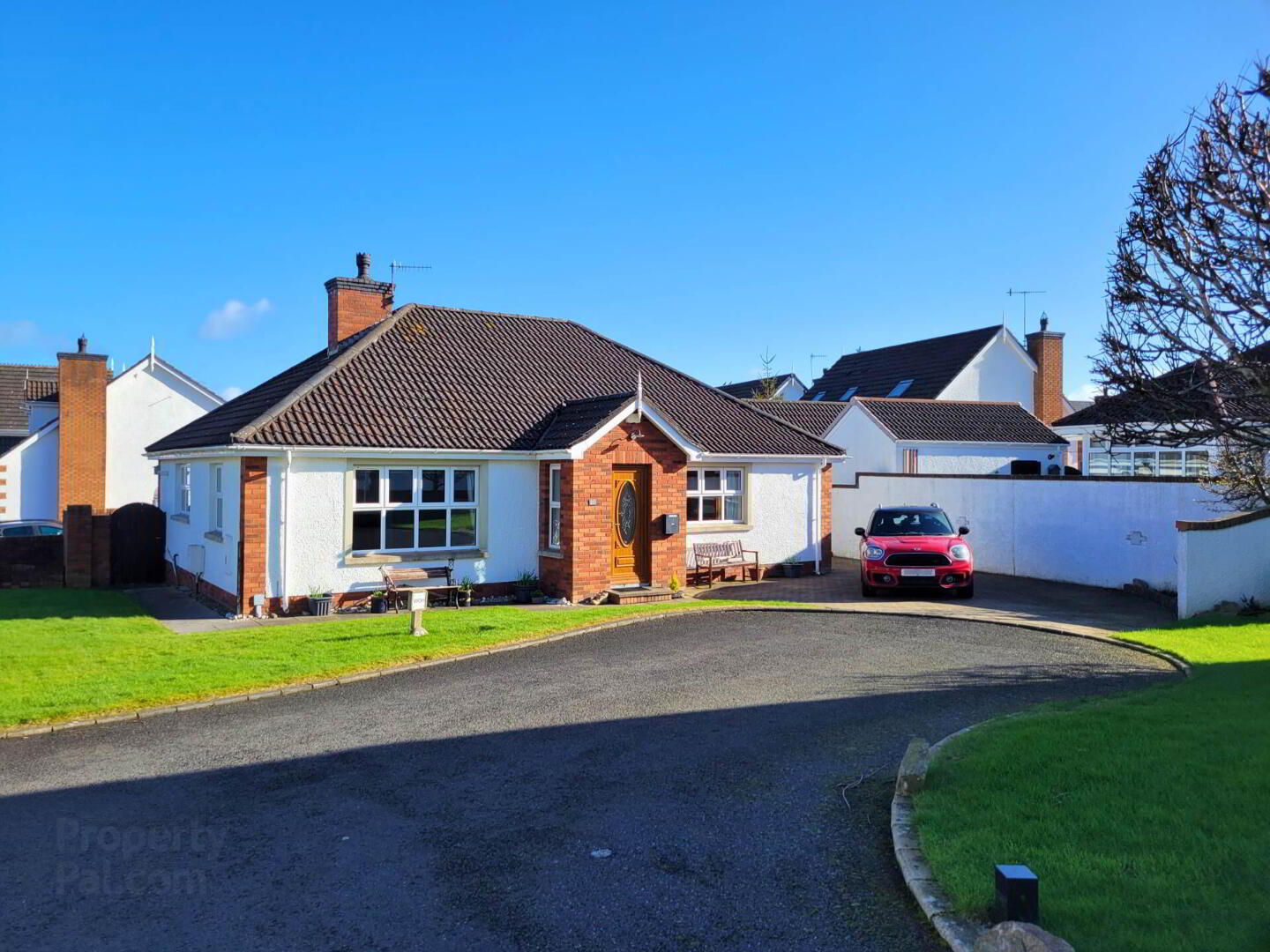
Features
- A neat detached bungalow in the sought after residential area of Huntersbuoy
- Spacious hallway with ample storage and access to loft
- Lounge with feature open fireplace
- •Open plan fitted kitchen and dining area with separate matching utility room
- Three well porportioned bedrooms, master with en-suite shower room
- Family shower room with quadrant shower tray
- Gas central heating and uPVC double glazing throughout
- Detached bungalow with generous car parking and attractive gardens to side and rear
- • Detached garage and generous car parking to front with attractive gardens to side and rear
ENTRANCE HALL:
PVC glazed door to spacious entrance hall with built in storage cupboards and loft access
LOUNGE: - 5.1m (16'9") x 3.79m (12'5")
Tastefully decorated living room benefiting from lots of natural light. Carpeting and open fire.
KITCHEN WITH BREAKFAST AREA : - 5.88m (19'3") x 4.24m (13'11")
Fitted kitchen with range of high and low level units. Granite effect worktop with space for range style cooker (fitted with gas connection) and free standing fridge freezer. one and half bowl stainless steel sink with drainer. Stainless steel extractor fan. Spacious, casual dining area.
UTILITY ROOM: - 2.71m (8'11") x 1.3m (4'3")
Separate matching utility room with gas boiler, space for washing machine and tumble dryer and fitted with stainless steel sink and drainer. Wooden, part glazed door to garden.
BEDROOM (1): - 3.9m (12'10") x 3.13m (10'3")
Master bedroom with ensuite shower room boasting attractive tiling to walls and floor, comprising thermostatic shower, wash hand basin in vanity unit and low flush WC.
BEDROOM (2): - 3.3m (10'10") x 2.8m (9'2")
BEDROOM (3): - 2.79m (9'2") x 2.73m (8'11")
SHOWER ROOM:
Luxury fitted shower room with quadrant shower tray and electric shower, pedestal wash hand basin, low flush WC, chrome heated towel rail. Tiled flooring, walls part tiled, part panelling.
GARAGE: - 5.7m (18'8") x 3.04m (10'0")
Detached garage with light and power. Accessed via garden. Roller vehicle door.
Outside
Rear enclosed garden laid in lawn with pretty, feature curved wall.
Pretty side garden, laid in lawn.
Notice
Please note we have not tested any apparatus, fixtures, fittings, or services. Interested parties must undertake their own investigation into the working order of these items. All measurements are approximate and photographs provided for guidance only.

Click here to view the 3D tour

