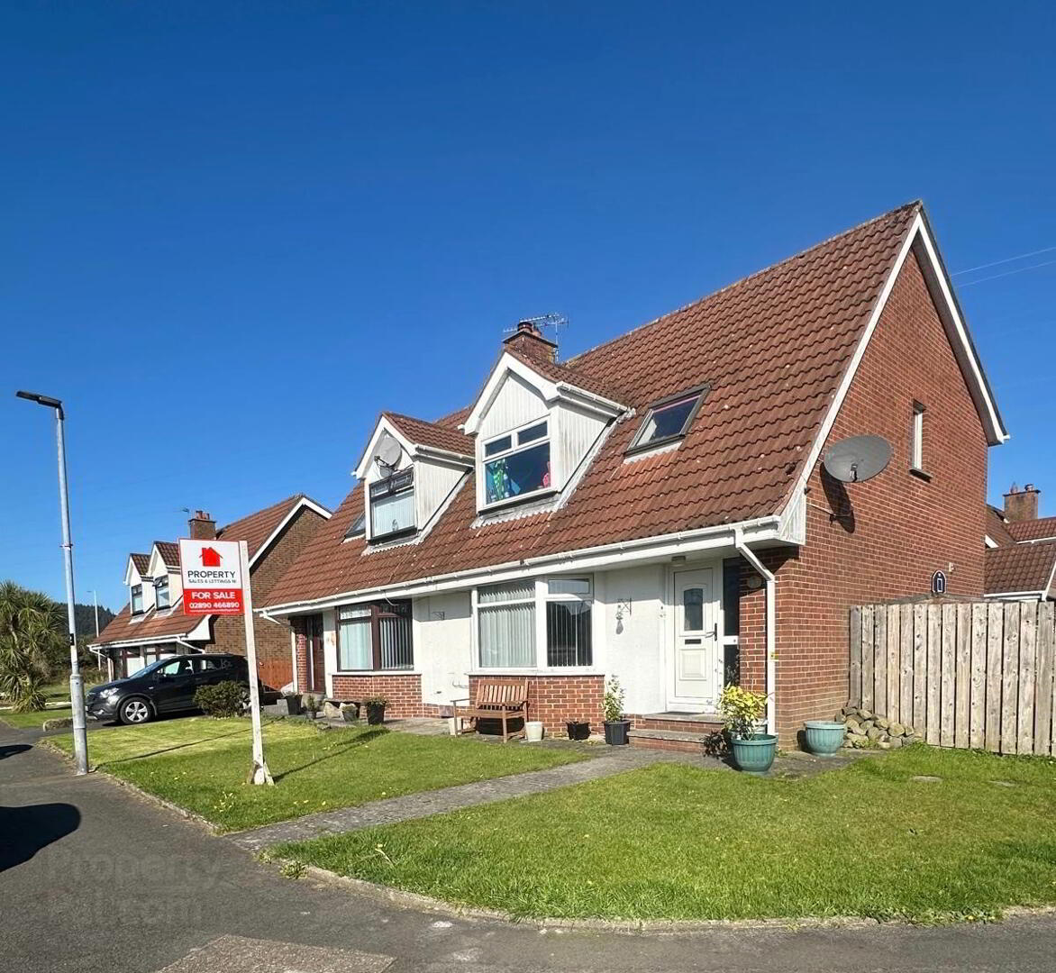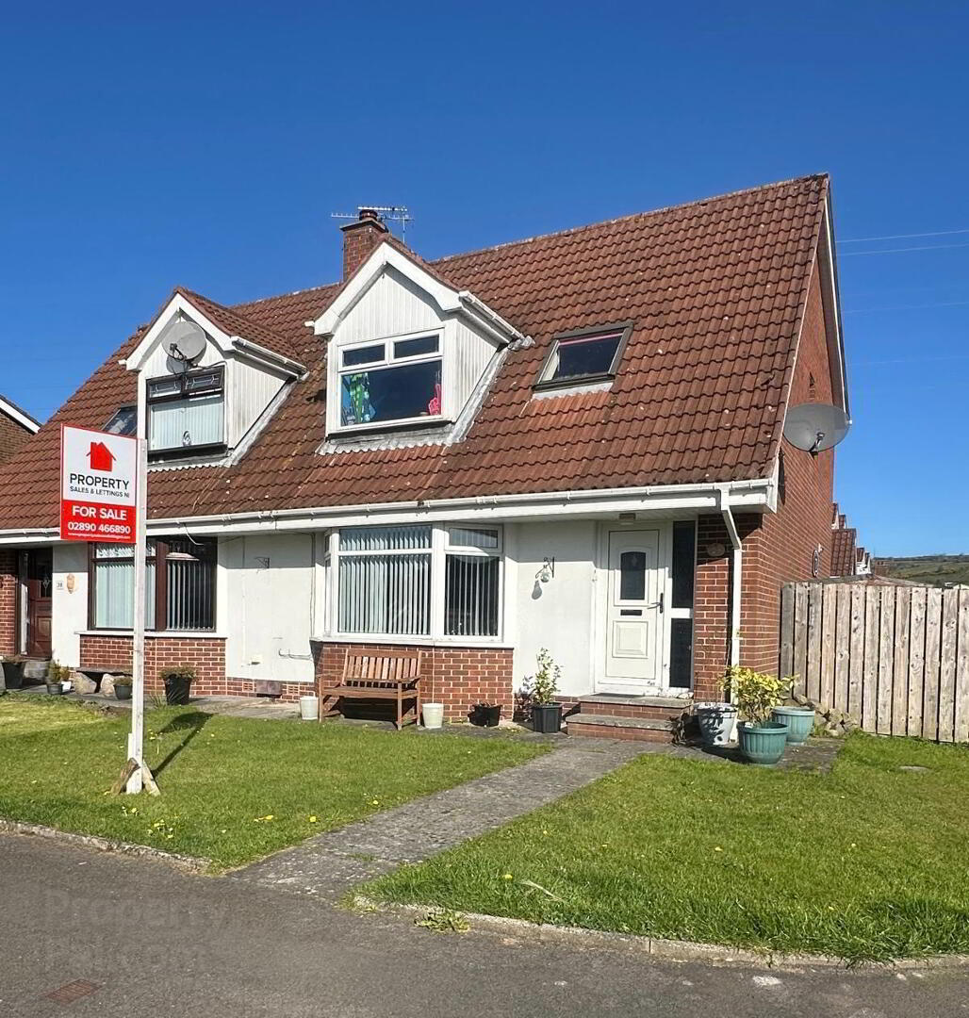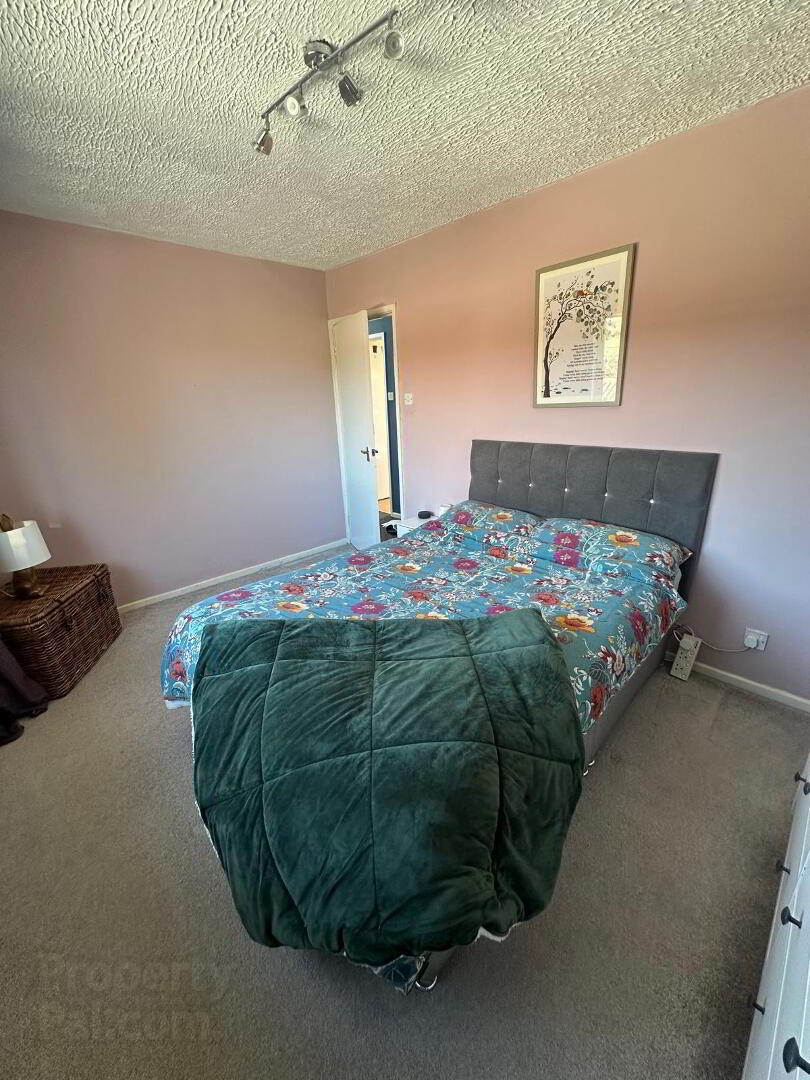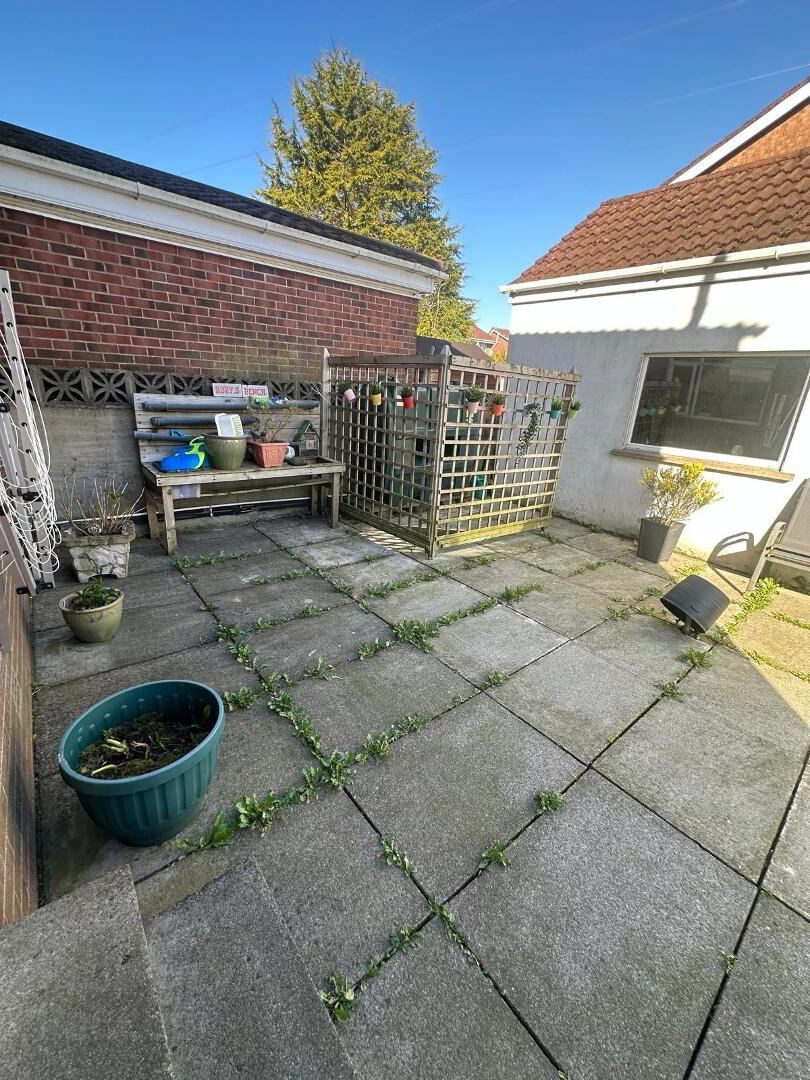29 Hillview Avenue,
Carrickfergus, BT38 8YP
3 Bed End-terrace House
Offers Over £159,950
3 Bedrooms
1 Bathroom
2 Receptions
Property Overview
Status
For Sale
Style
End-terrace House
Bedrooms
3
Bathrooms
1
Receptions
2
Property Features
Tenure
Freehold
Energy Rating
Heating
Oil
Broadband
*³
Property Financials
Price
Offers Over £159,950
Stamp Duty
Rates
£1,134.00 pa*¹
Typical Mortgage
Legal Calculator
Property Engagement
Views Last 7 Days
979
Views All Time
6,500
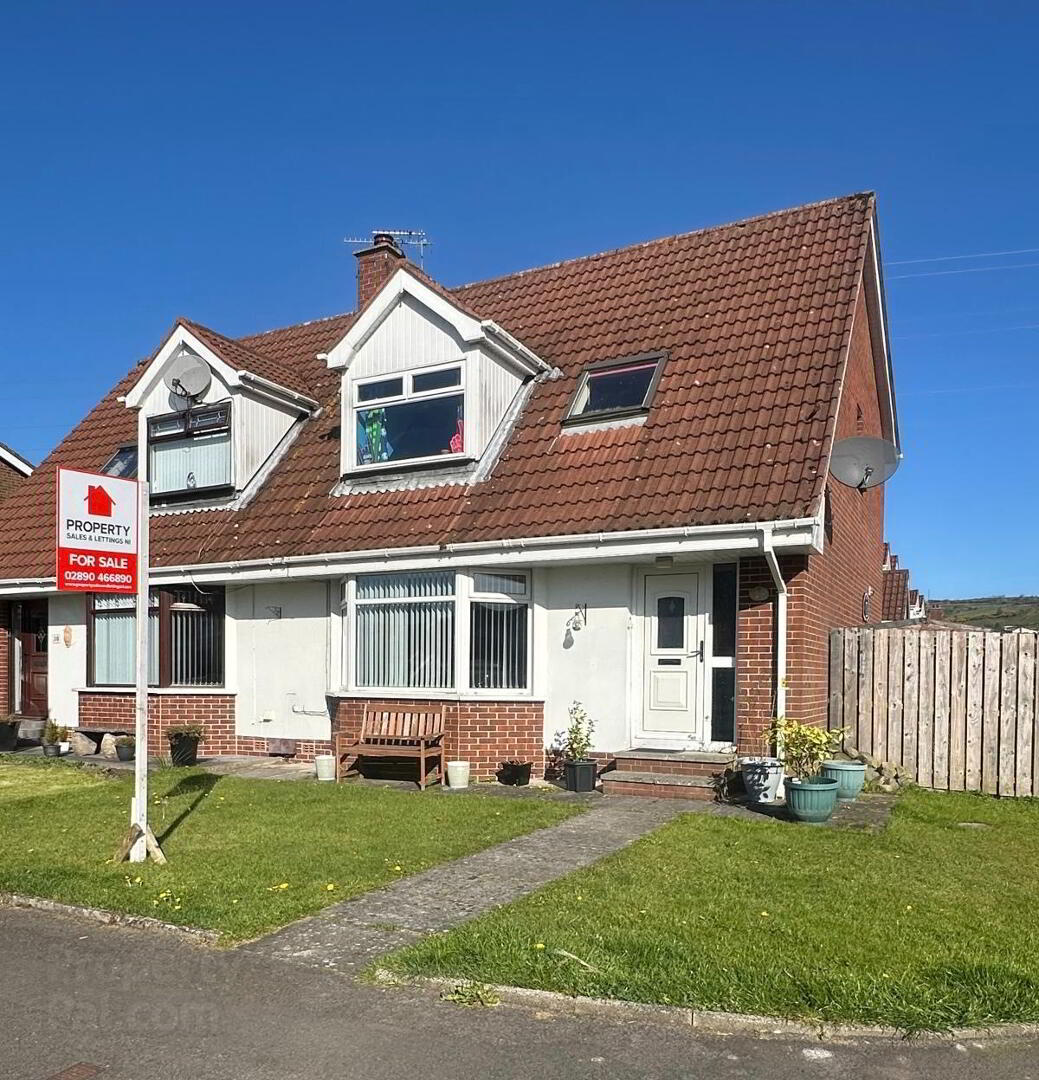
Features
- The property consists of the following;
- Spacious, 3 bedroom end terrace property offering;
- Front Garden, laid in grass, leading to;
- Partially glazed white PVC front door, opening to;
- Entrance Hallway, laid in laminate wooden flooring, with under stair storage cupboard leading to,
- Spacious living area, laid in carpet, with feature bay window allowing an array of natural light and open fireplace, with an archway, leading to;
- Dining Area, laid in laminate wooden flooring, leading to;
- Fully fitted oak, spacious kitchen, laid in grey vinyl. This kitchen features an integrated oven/hob/hood, washing machine and an array of high- and low-level units with freestanding fridge/freezer. Partially glazed white PVC door, leading to rear yard.
- Stairs and landing, laid in carpet, leading to;
- Spacious Master Bedroom, laid in carpet, with feature bay window.
- Spacious Double Bedroom, laid in laminate wooden flooring.
- Well proportioned Single Bedroom, laid in laminate wooden flooring with Velux window.
- Four-piece white bathroom suite, consisting of bath, shower, sink and pedestal and low flush WC. Laid in vinyl flooring, and wall tiling.
- Spacious Paved rear yard, with timber privacy gate.
- Detached garage, with roller door.
- uPVC Double Glazing throughout
- Oil Fired Central Heating
- Early viewing comes highly recommended to avoid disappointment ***
Property Sales and Lettings NI are delighted to introduce to the sales market, this well-presented, 3-bedroom end terrace property in the ever-popular Hillview Avenue. This property is perfectly situated to take advantage of the variety of local amenities, recreational facilities, leading schools, Woodburn Forest and transport links to Belfast. This spacious end terrace property boasts generous accommodation and offers an outstanding family home in a well sought after area.
Room Measurements
Ground Floor
Entrance Hallway: 1.84m x 8.35m (6’04” x 27’40”)
Entrance Hallway, laid in laminate wooden flooring, with under stair storage cupboard leading to,
Living Area: 4.26m x 3.19m (13’97” x 10’46”)
Spacious living area, laid in carpet, with feature bay window allowing an array of natural light and open fireplace, with an archway, leading to;
Dining Area: 3.19m x 3.26m (10’47” x 10’70”)
Dining Area, laid in laminate wooden flooring, leading to;
Kitchen: 3.16m x 3.19m (10’36” x 10’46”)
Fully fitted oak, spacious kitchen, laid in grey vinyl. This kitchen features an integrated oven/hob/hood, washing machine and an array of high- and low-level units with freestanding fridge/freezer. Partially glazed white PVC door, leading to rear yard.
First Floor
Master Bedroom: 4.01m x 3.05m (13’16” x 10’00”)
Spacious Master Bedroom, laid in carpet, with feature bay window.
Bedroom 2: 4.88m x 3.04m (16’01” x 9’97”)
Spacious Double Bedroom, laid in laminate wooden flooring.
Bedroom 3: 3.52m x 2.43m (11’55” x 7’97”)
Well proportioned Single Bedroom, laid in laminate wooden flooring with Velux window.
Bathroom: 3.03m x 2.41m (9’94” x 7’90”)
Four-piece white bathroom suite, consisting of bath, shower, sink and pedestal and low flush WC. Laid in vinyl flooring, and wall tiling.


