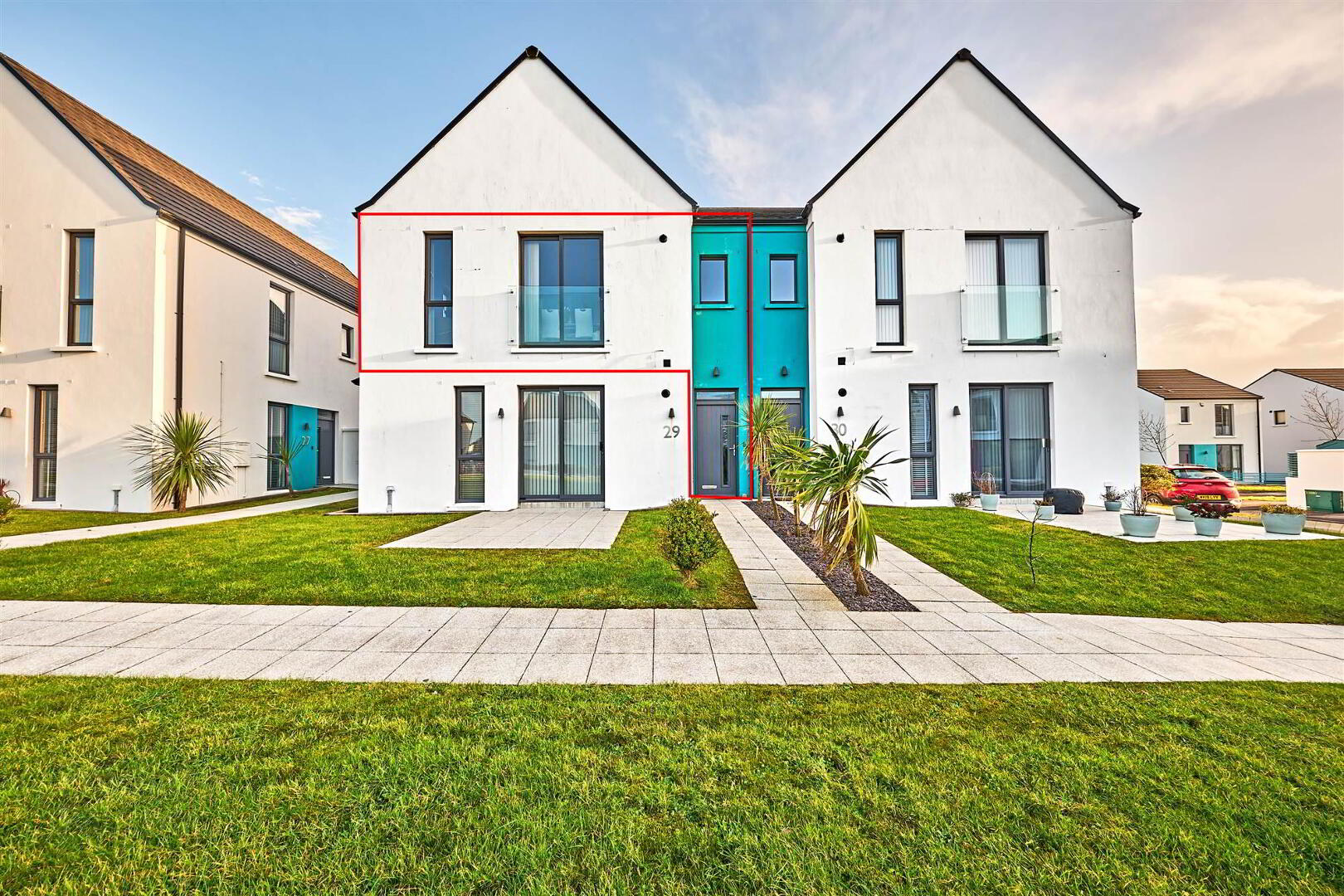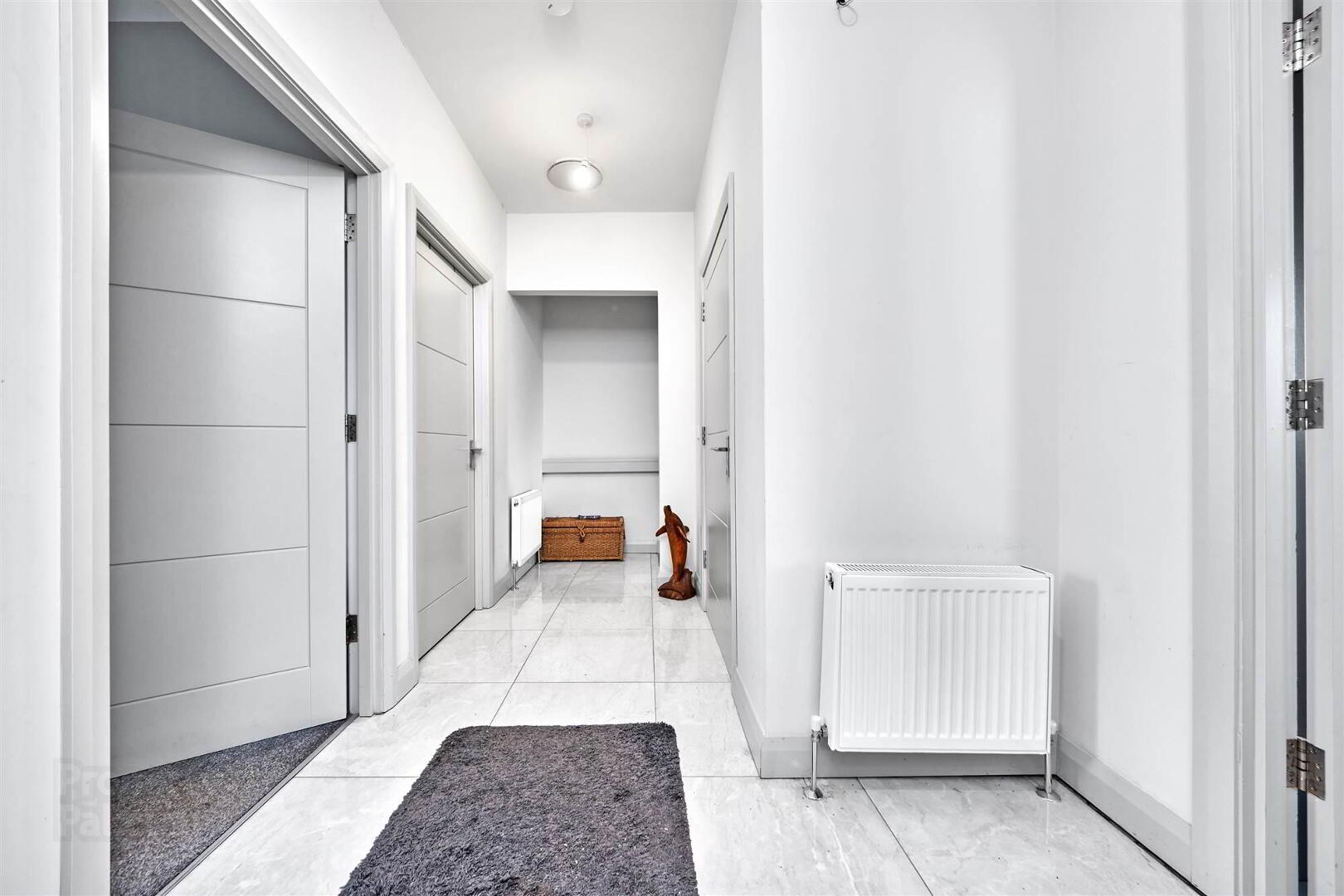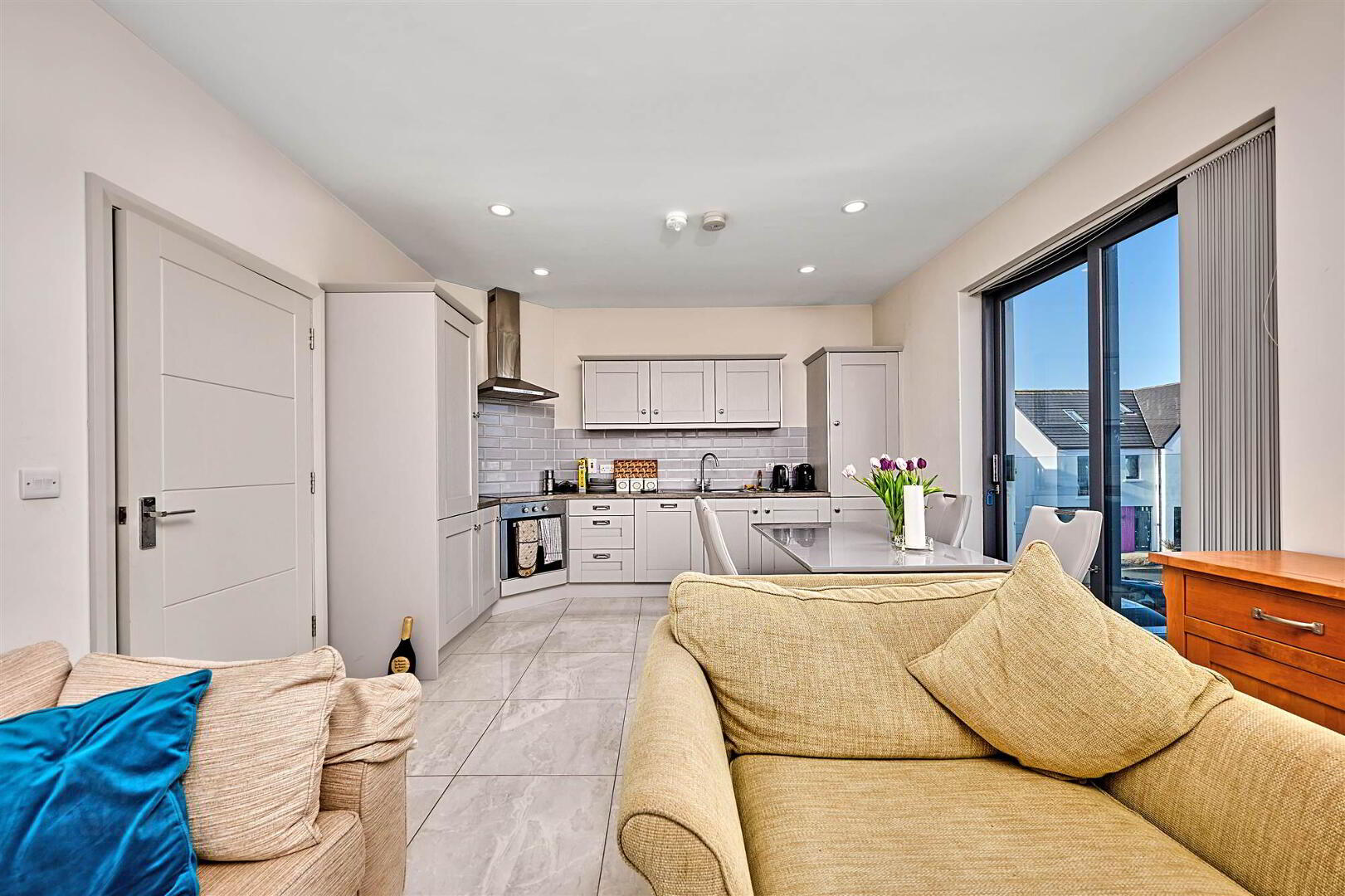


29 Hatheran Square,
Portstewart, BT55 7UL
2 Bed Apartment
Offers Over £219,500
2 Bedrooms
1 Reception
Property Overview
Status
For Sale
Style
Apartment
Bedrooms
2
Receptions
1
Property Features
Tenure
Leasehold
Energy Rating
Broadband
*³
Property Financials
Price
Offers Over £219,500
Stamp Duty
Rates
£950.99 pa*¹
Typical Mortgage
Property Engagement
Views Last 7 Days
715
Views Last 30 Days
3,906
Views All Time
4,918

Features
- Gas Fired Central Heating
- PVC Double Glazed Windows
- Solid Modern Internal Doors With Complimentary Chamfered Trims & Skirting
- Wired For Burglar Alarm
- Overlooking Communal Green Area
A delightful two bedroom first floor apartment extending to approximately 785 square feet of extremely comfortable living space, situated within a block of only four units and located within a development which has a reputation synonymous with style and impeccable workmanship. Constructed circa 2020 by the well renowned contractors O'Kane Homes, internally the bright and contemporary accommodation provides a fantastic contemporary feel with no detail overlooked to ensure maximum comfort and a serene sanctuary to relax and unwind. Practically on the doorstep of the North Coast, this elegant apartment lends itself to the gateway of many of the North Coast’s finest attractions including the Giant’s causeway, championship golf courses, beaches and an excellent choice of first class eating establishments.
Outside
- COMMUNAL ENTRANCE HALL:
- With stairs leading to:
First Floor
- ENTRANCE HALL:
- With storage cupboard and Porcelain tiled floor.
- OPEN PLAN LOUNGE/KITCHEN/DINING AREA:
- 5.89m x 3.89m (19' 4" x 12' 9")
With single drainer stainless steel sink unit, high and low level built in units with tiling between, integrated fridge freezer, ceramic hob, integrated oven and stainless steel extractor fan above, integrated dishwasher, cupboard housing gas boiler, saucepan drawers, recessed lighting, Porcelain tiled floor and sliding patio doors leading to balconette. - BEDROOM (1):
- 4.7m x 3.53m (15' 5" x 11' 7")
- ENSUITE SHOWER ROOM:
- Ensuite off with w.c., wash hand basin with tiled splashback and storage below, fully tiled walk in shower cubicle with mains rainfall shower, recessed lighting, extractor fan and tiled floor.
- BEDROOM (2):
- 3.53m x 2.62m (11' 7" x 8' 7")
- BATHROOM:
- With white suite comprising w.c., wash hand basin with tiled splashback and storage below, mains shower over bath with tiled surround, heated towel rail, recessed lighting, extractor fan and tiled floor.
Outside
- Parking to front of property. Communal grass area to front.
Management Company
- Please note that all purchasers will become Shareholders in a Management Company formed to provide buildings insurance and maintain communal areas. Current Service Charge is £729.04 (12.02.25) Accessed annually. We advise all purchasers to make themselves aware of any rental and domestic pet restrictions within communal lease before proceeding.
Directions
Approaching Portstewart on the Coleraine Road, take your first right after Tesco onto the Agherton Road. Take your third left onto Lissadell Avenue and the Hatherans development will be your fourth right.



