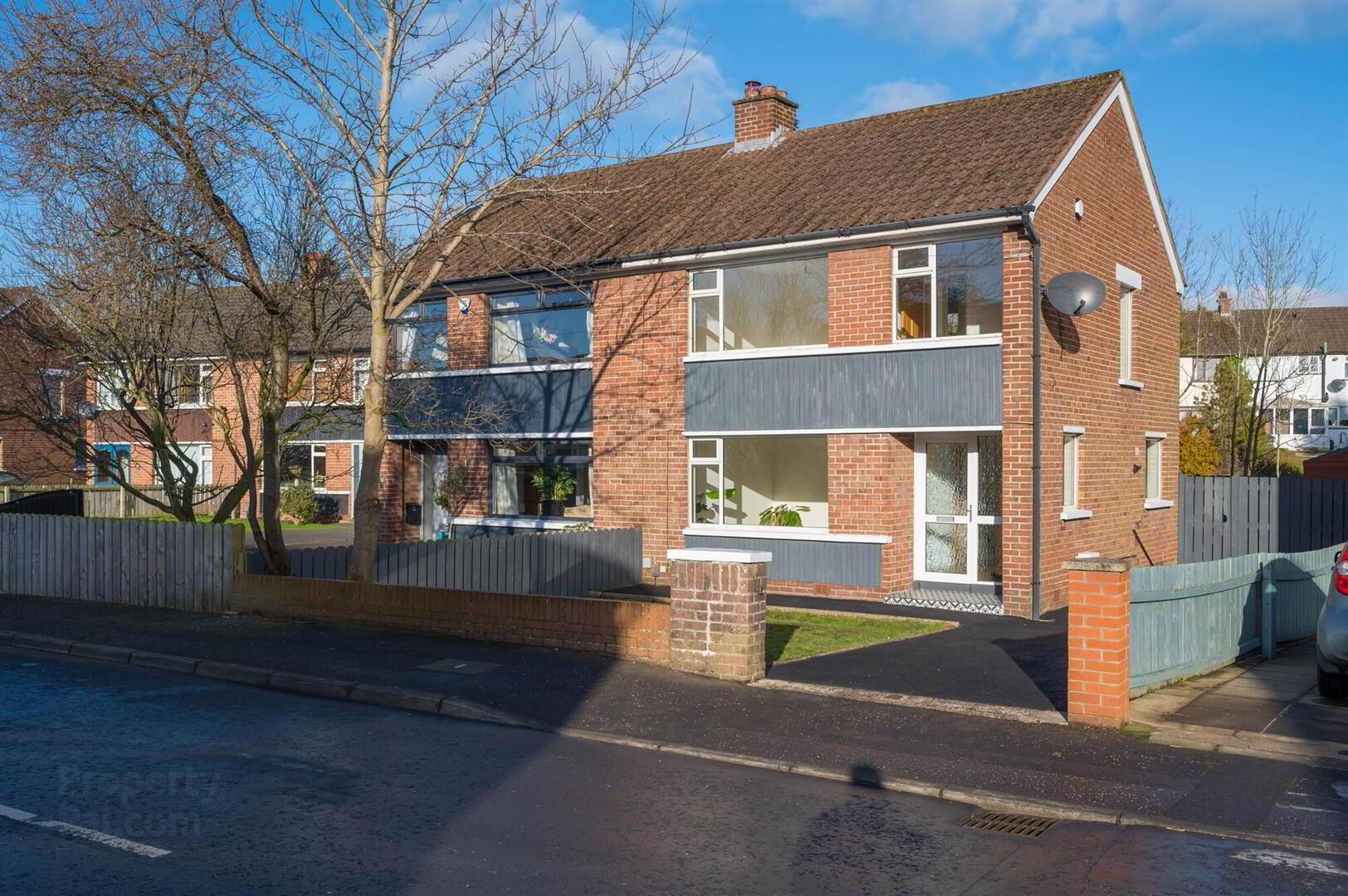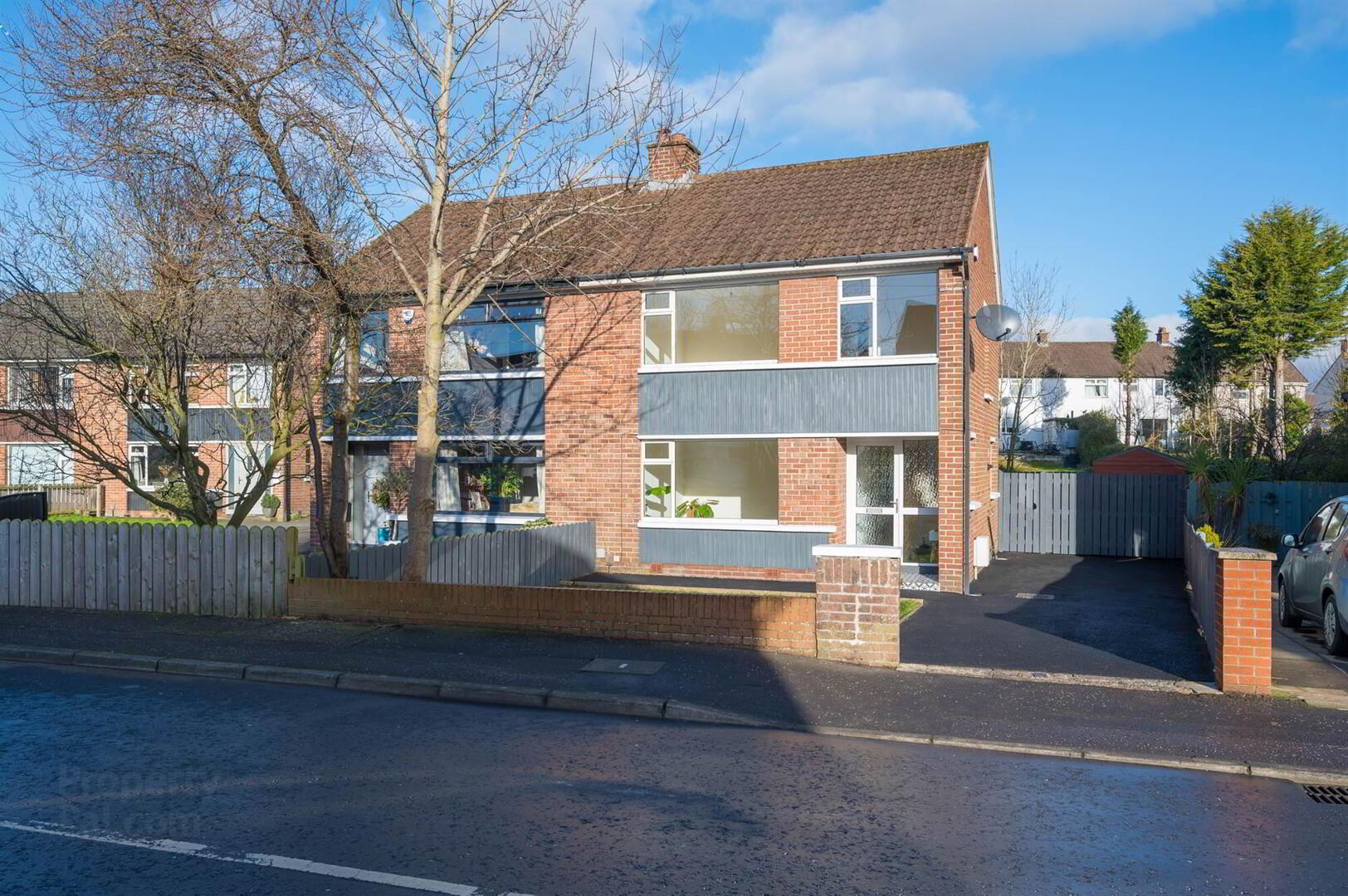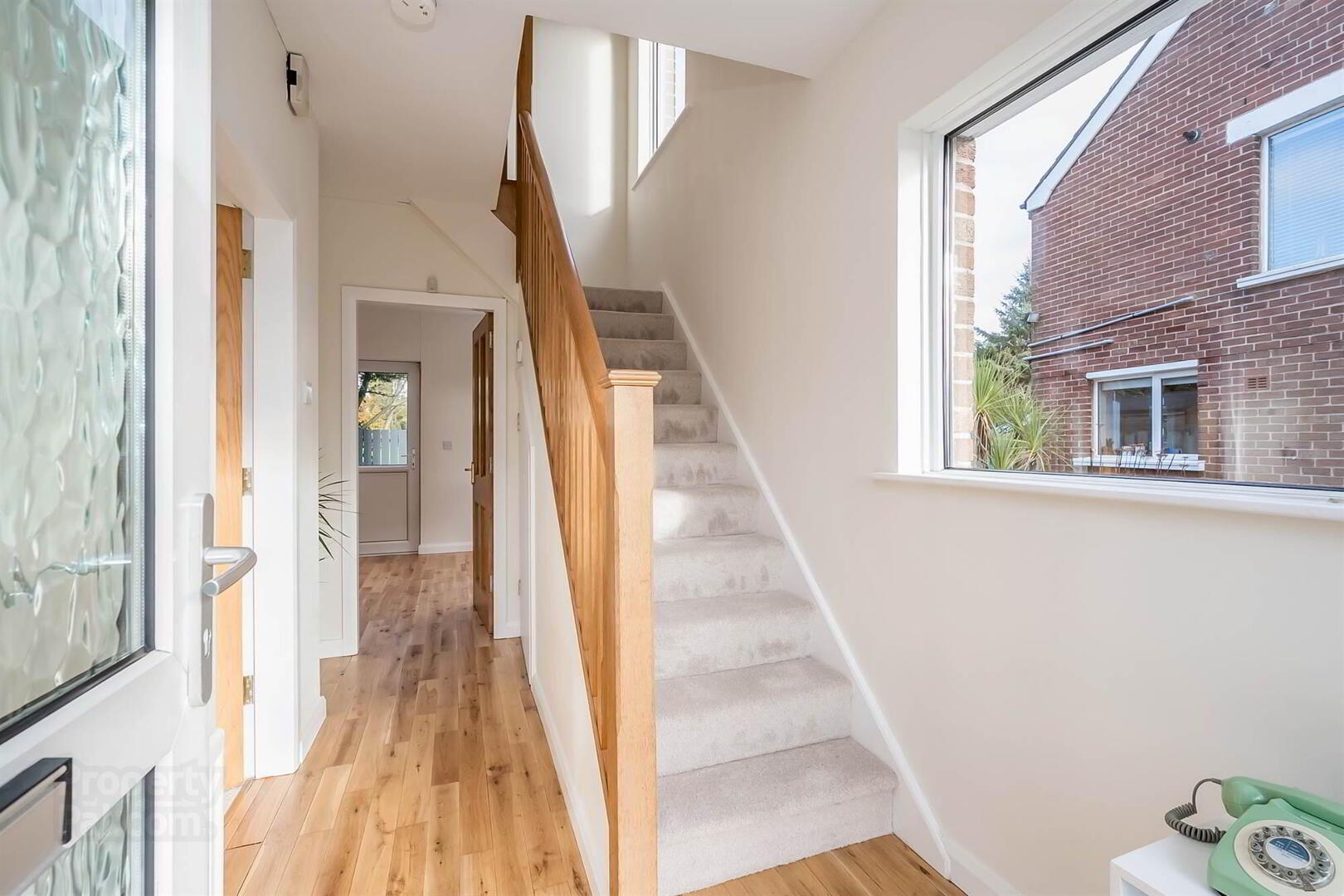


29 Greystown Avenue,
Belfast, BT9 6UG
3 Bed Semi-detached House
Offers Over £295,000
3 Bedrooms
1 Reception
Property Overview
Status
For Sale
Style
Semi-detached House
Bedrooms
3
Receptions
1
Property Features
Tenure
Leasehold
Energy Rating
Heating
Gas
Broadband
*³
Property Financials
Price
Offers Over £295,000
Stamp Duty
Rates
£1,273.72 pa*¹
Typical Mortgage
Property Engagement
Views Last 7 Days
683
Views Last 30 Days
3,556
Views All Time
7,593

Features
- Well Presented, Recently Decorated and Re-Carpeted Three Bedroom Semi-detached in Prime Upper Malone Location
- Tiled Entrance Porch
- Entrance Hall with Under Stairs Storage
- Bright Lounge
- Modern Fitted Kitchen with Range of Appliances Open Plan to Dining Room
- Cupboard Housing Gas Boiler
- Three Well Proportioned Bedrooms
- Modern Bathroom
- Double Glazed Windows
- Tarmac Driveway Parking for Three Cars and Wooden Shed
- Front Gardens in Lawns and Enclosed Rear Gardens with Grey Fencing and Timber Patio Area
- Convenient to Many Amenities Including Shops and Public Transport, and Into Belfast & Lisburn Cities
The property has a modern, homley feel and comprises; entrance hall with under stairs storage, lounge, open plan modern fitted kitchen with dining room. There are three well proportioned bedrooms and modern bathroom. The property benefits from gas heating.
The property enjoys a quiet location just off Upper Malone Road within close proximity to a wide range of local amenities including the Lagan Towpath, Sir Thomas and Lady Dixon Park, Malone and Dunmurry Golf Clubs and Belfast and Lisburn City Centre.
Externally there are delightful rear gardens in lawns and raised timber patio area. Tarmac driveway parking and wooden shed, front gardens in lawns.
Ready to just move, in early viewing is recommended as we expect demand to be high.
Ground Floor
- TILED ENTRANCE PORCH:
- uPVC front door to . . .
- ENTRANCE HALL:
- Oak floor, understairs storage.
- LOUNGE:
- 4.11m x 3.35m (13' 6" x 11' 0")
(at widest points). - MODERN FITTED KITCHEN OPEN PLAN TO DINING:
- 5.66m x 3.78m (18' 7" x 12' 5")
(at widest points). Range of high and low level units, wood effect work surfaces, space for fridge freezer, integrated Beko oven, hob, stainless steel extractor fan, integrated Electrolux dishwasher, white sink and drainer, part tiled walls, part tiled walls, part oak floor, boiler cupboard, low voltage spotlights, uPVC door to rear.
First Floor
- LANDING:
- Access to roofspace.
- BEDROOM (1):
- 3.63m x 3.56m (11' 11" x 11' 8")
- BEDROOM (2):
- 3.51m x 3.35m (11' 6" x 11' 0")
(at widest points). - BEDROOM (3):
- 2.54m x 2.46m (8' 4" x 8' 1")
- MODERN BATHROOM:
- White suite comprising low flush wc, wash hand basin, wood panelled bath with power shower over, heated towel rail, part tiled walls, ceramic tiled floor, low voltage spotlights, extractor fan.
Outside
- Enclosed rear gardens in lawns with boundary fencing, large timber deck and paved patio, wooden shed. Tarmac driveway parking for 2-3 cars.
Directions
From Malone Road roundabout take Upper Malone Road then Greystown Avenue is on the right hand side.



