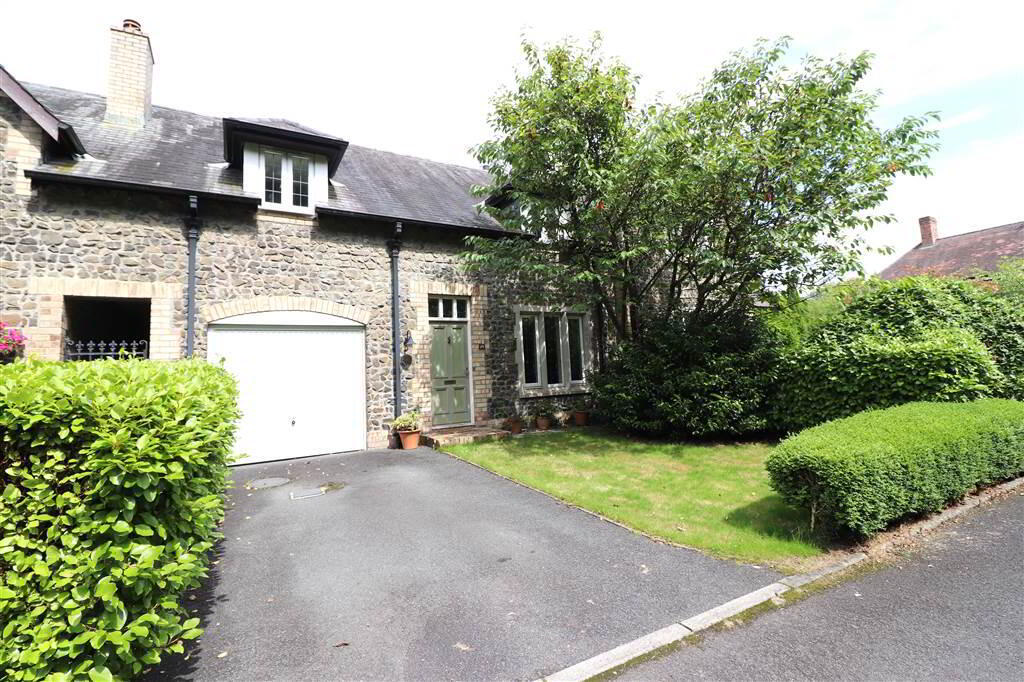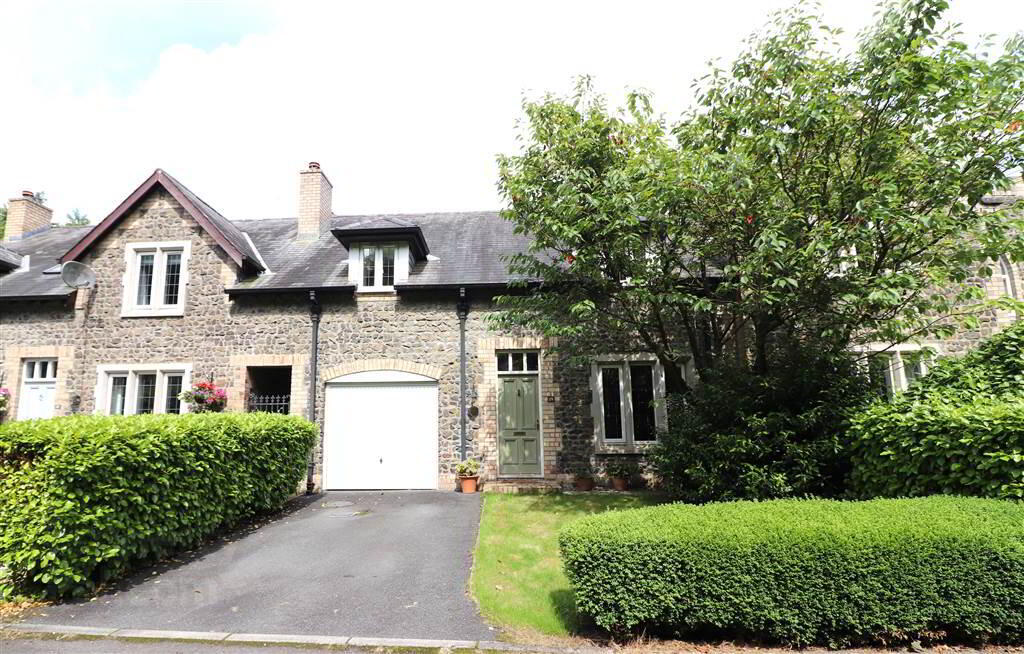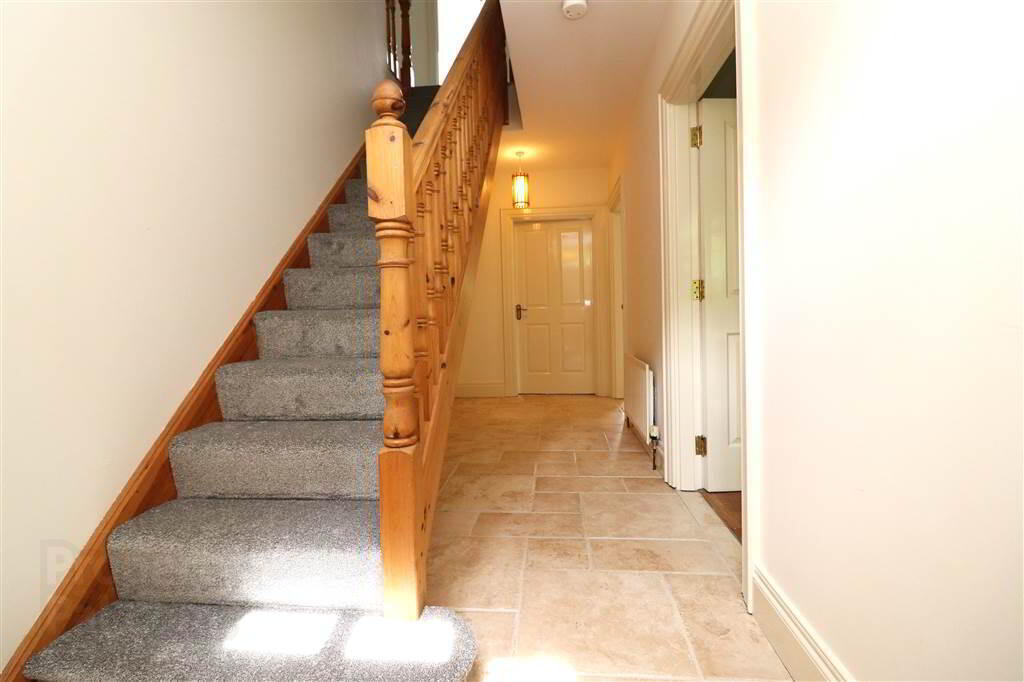


29 Governors Gate,
Ballynahinch Road, Hillsborough, BT26 6FE
4 Bed Townhouse
Sale agreed
4 Bedrooms
2 Receptions
Property Overview
Status
Sale Agreed
Style
Townhouse
Bedrooms
4
Receptions
2
Property Features
Year Built
2006*⁴
Tenure
Freehold
Energy Rating
Heating
Oil
Broadband
*³
Property Financials
Price
Last listed at Offers Around £325,000
Rates
£1,783.50 pa*¹
Property Engagement
Views Last 7 Days
3,828
Views Last 30 Days
5,824
Views All Time
8,305

Features
- Sitting room
- Family room
- Fitted kitchen/dining area
- Utility room
- Cloakroom with WC
- 4 bedrooms, master with ensuite
- Bathroom
- Integral garage
- Double glazed windows
- Oil fired heating
- Tarmac driveway to the front
- Front and rear gardens in lawn
The cottage is charismatic in both design and presentation with delightfully proportioned accommodation complimented by lovely secluded gardens.
On the ground floor there is an entrance hall, sitting room, family room, kitchen with dining area, utility and cloakroom with WC. The first floor consists of four spacious bedrooms, master with ensuite and separate bathroom.
The Governors Gate development is much admired due to the quality homes it presents along with the close proximity to the Village Centre. No 29 is opposite Hillsborough Forest Park, where there is a gate giving access to the stunning 200 acre site.
The Village has a host of bars/restaurants, coffee houses and artisan shops as well as a renowned Primary School. Hillsborough Fort and Castle are two other highlights the village has to offer along with excellent commuting via M1 and A1.
Early viewing recommended!
Ground Floor
- ENTRANCE HALL:
- Hardwood entrance door. Tiled floor. Understairs storage area.
- SITTING ROOM:
- 4.34m x 3.48m (14' 3" x 11' 5")
Feature fireplace with cast iron inset and slate hearth. - FAMILY ROOM:
- 4.57m x 3.43m (14' 12" x 11' 3")
Feature reclaimed brick fireplace with woodburning stove. Wooden floor. UPVC french doors to rear garden. - FITTED KITCHEN/DINING AREA:
- 3.14m x 3.03m (10' 4" x 9' 11")
Excellent range of high and low level units. Integrated 5 ring gas hob and electric under oven. Integrated fridge and dishwasher. Belfast sink unit with mixer taps. Extractor fan. Place rack. Breakfast bar. Tiled floor. Recessed lights. Part tiled wallls. - UTILITY ROOM:
- 1.96m x 1.88m (6' 5" x 6' 2")
Range of cupboards. Single drainer stainless steel sink unit with mixer taps. Plumbed for washing machine. Tiled floor. Part tiled walls. - DOWNSTAIRS WC:
- White suite. Pedestal wash hand basin. Low flush WC. Tiled floor.
First Floor
- LANDING:
- Access to roofspace. Hotpress.
- MASTER BEDROOM:
- 5.27m x 4.34m (17' 3" x 14' 3")
(at maximum points) - ENSUITE:
- White suite. Shower cubicle with thermostatically controlled shower. Vanity unit with wash hand basin. Low flush WC. Tiled floor. Heated chrome towel rail. Recessed lights.
- BEDROOM TWO:
- 3.93m x 2.99m (12' 11" x 9' 10")
- BEDROOM THREE:
- 5.09m x 3.89m (16' 8" x 12' 9")
(at maximum points) - BEDROOM FOUR:
- 3.78m x 2.77m (12' 5" x 9' 1")
- BATHROOM:
- White suite. Panelled bath with shower and shower screen. Pedestal wash hand basin. Low flush WC. Wooden floor. Velux window. Heated towel rail. Recessed lights. Extractor fan.
Outside
- INTEGRAL GARAGE:
- 5.7m x 3.08m (18' 8" x 10' 1")
Up and over door. Light and power. - Neat front garden in lawn with mature shrubs and trees. Tarmac driveway. Completely enclosed garden in lawn with mature hedging, trees and shrubs. Paved patio area.
Directions
Off Ballynahinch Road Hillsborough




