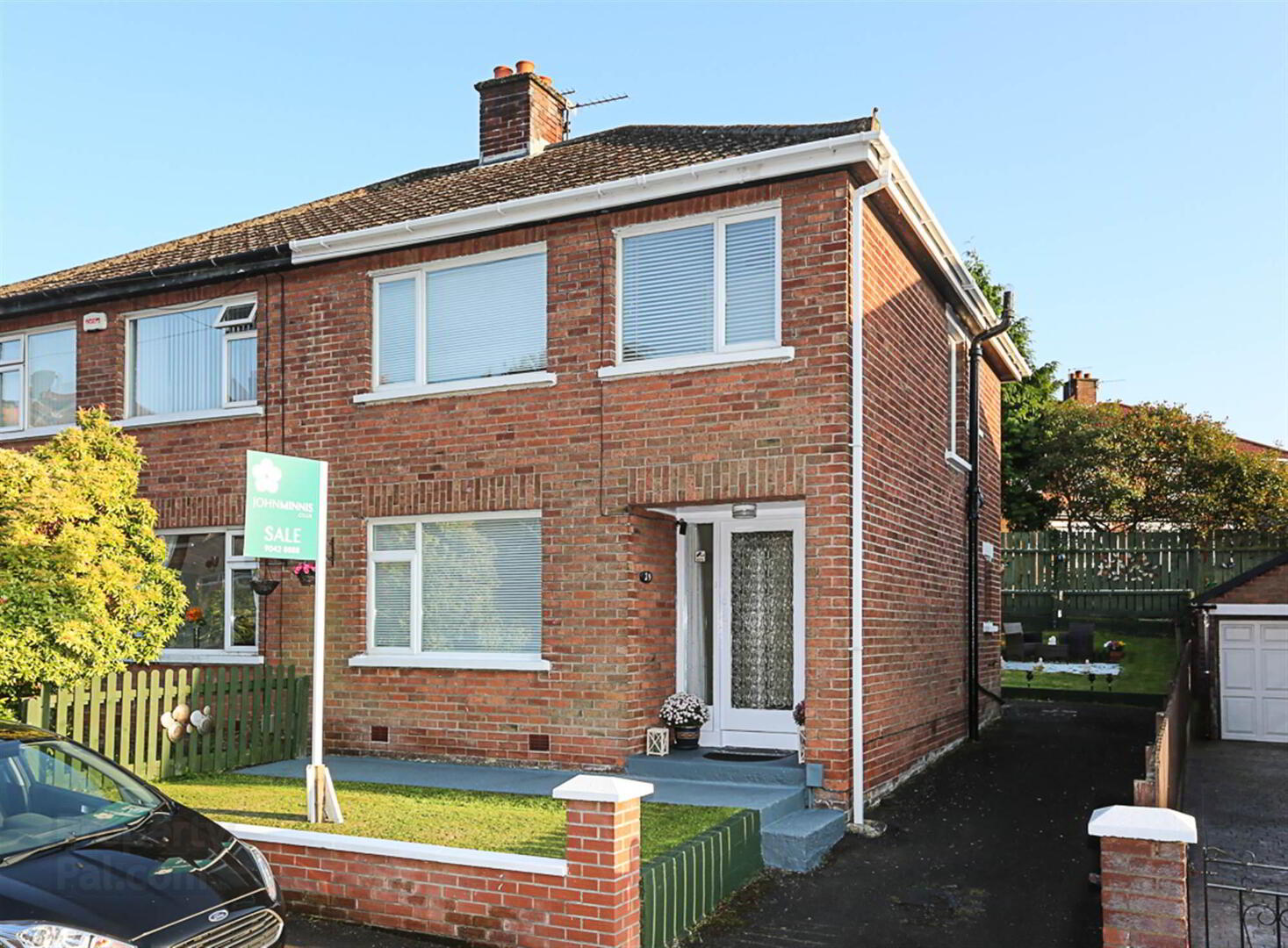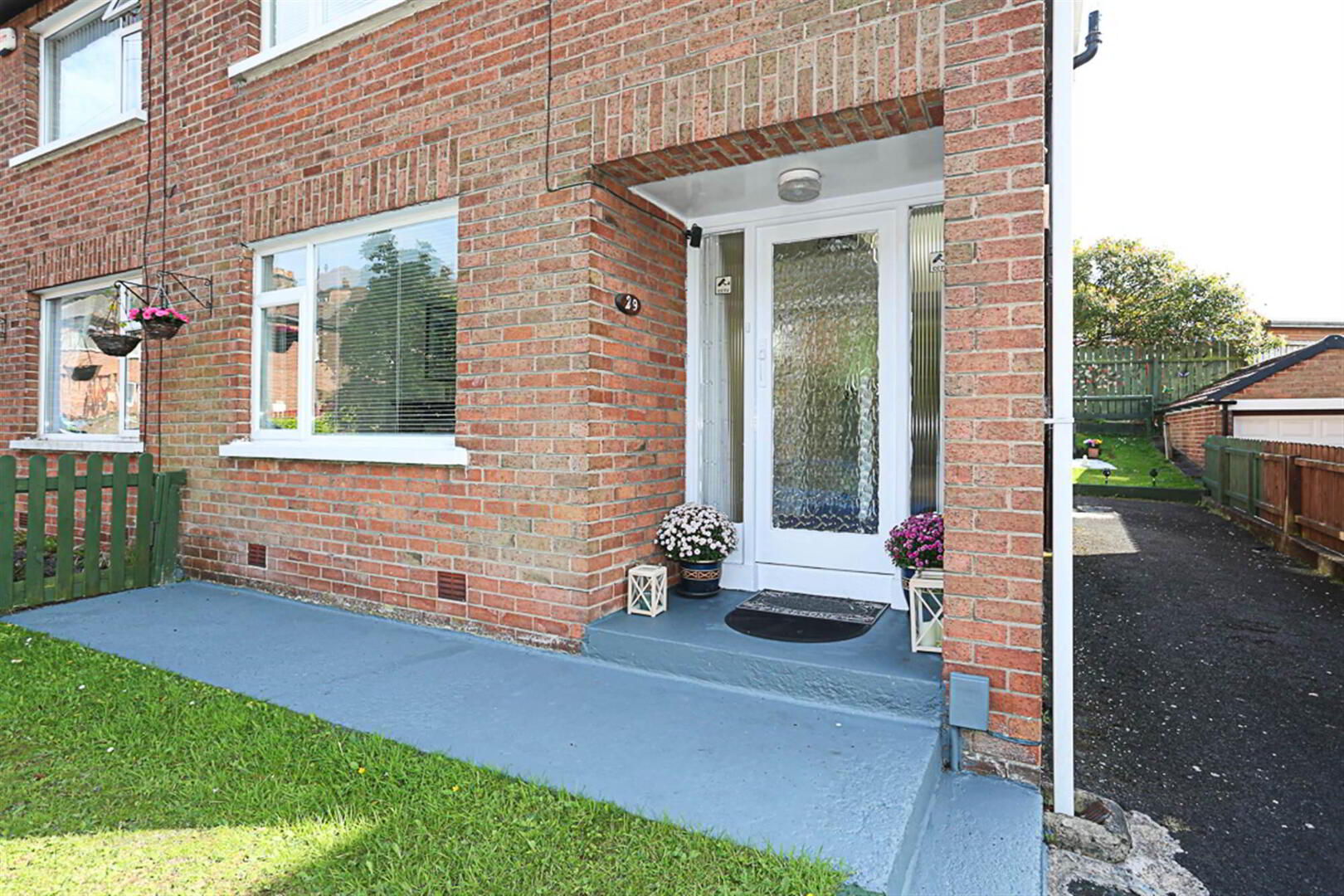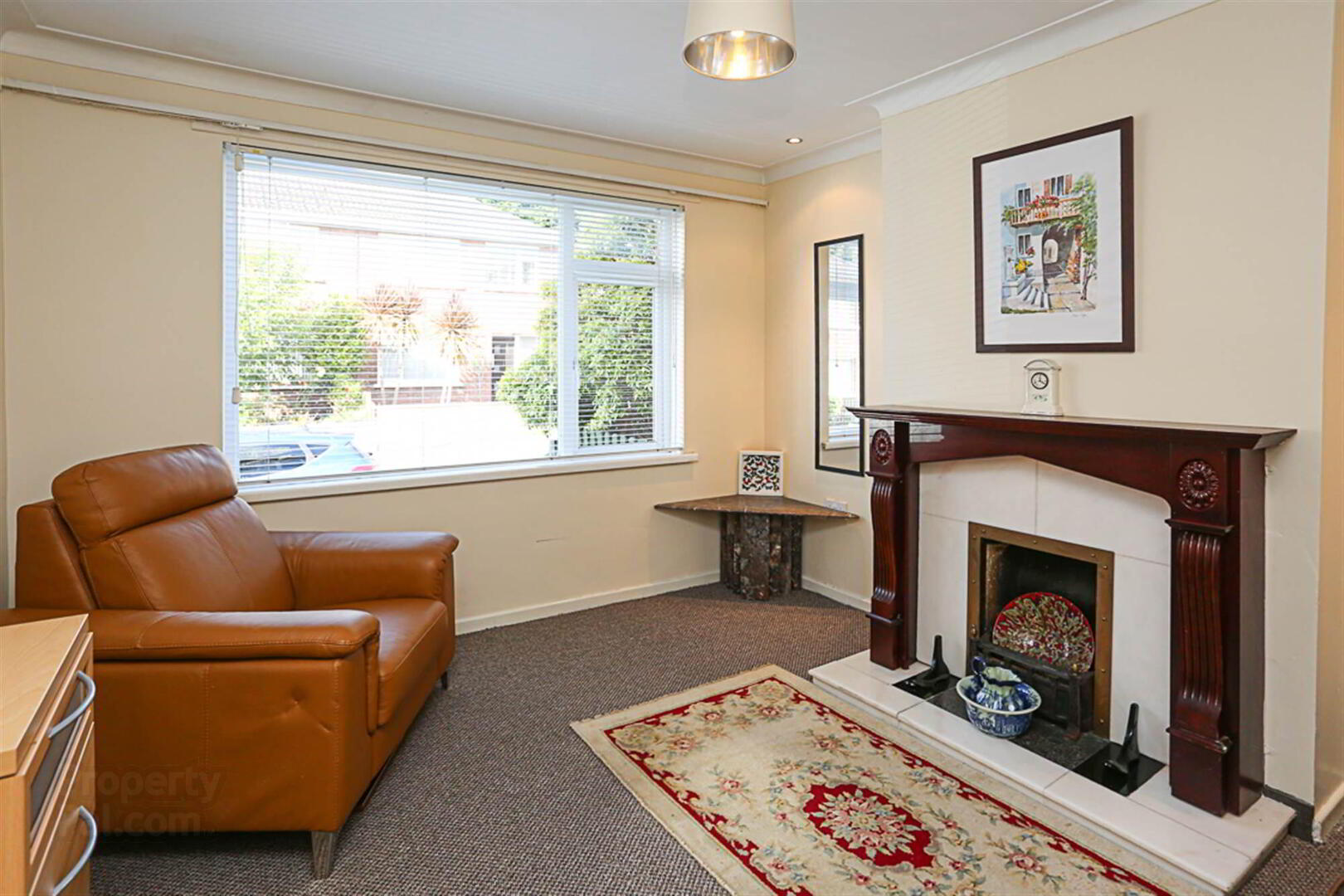


29 Garnerville Park,
Belfast, BT4 2NY
3 Bed Semi-detached House
Sale agreed
3 Bedrooms
2 Receptions
Property Overview
Status
Sale Agreed
Style
Semi-detached House
Bedrooms
3
Receptions
2
Property Features
Tenure
Leasehold
Energy Rating
Heating
Electric Heating
Broadband
*³
Property Financials
Price
Last listed at Offers Around £159,950
Rates
£1,000.78 pa*¹
Property Engagement
Views Last 7 Days
53
Views Last 30 Days
239
Views All Time
7,488

Features
- Attractive Red Brick Semi Detached Family Home
- Reception Hall
- Spacious Lounge with Outlook to Front and Open Fire
- Dining Room with Outlook to Rear
- Kitchen with Access to Rear Garden
- Three Well Proportioned Bedrooms
- Family Bathroom
- Separate WC
- Roofspace
- uPVC Double Glazing
- Economy 7 Central Heating
- Private Driveway Parking
- Rear Enclosed Garden Laid in Lawns
- Convenient to an Excellent Range of Schools, The George Best City Airport and City Centre, Belmont, Ballyhackamore and Holywood
Externally this property boasts driveway parking, and an enclosed rear garden partially laid in lawns getting sun throughout the day.
This location is close to an excellent range of amenities including the George Best Belfast City Airport, Bannatyne Health Club and Spa and Holywood Exchange. The villages of Ballyhackamore and Belmont are also close at hand. The property also lies within the catchment area of a range of local primary and grammar schools.
This property presents a wonderful opportunity for a range of purchasers to secure a wonderful home and early viewing is advised.
Entrance
- COVERED ENTRANCE PORCH:
- Coach light, central glazed door with glazed side lights through to reception hall.
- RECEPTION HALL:
- With cornice bordering and space under stairs suitable for conversion to downstairs WC, re-wired, re-plumbed, uPVC double glazing throughout.
Ground Floor
- LOUNGE:
- 3.86m x 3.51m (12' 8" x 11' 6")
With outlook to front, central feature open fire with stone surround and hearth, timber frame and mantel. - DINING ROOM:
- 3.94m x 3.23m (12' 11" x 10' 7")
With outlook to rear. - KITCHEN:
- 2.92m x 2.21m (9' 7" x 7' 3")
With range of high and low level units, space for cooker with stainless steel extractor, stainless steel sink with drainer and chrome mixer taps, outlook to rear garden, uPVC and double glazed rear door, lino tile effect floor.
First Floor
- LANDING:
- With access to roofspace.
- BEDROOM (1):
- 3.86m x 3.1m (12' 8" x 10' 2")
Outlook to front. - BEDROOM (2):
- 3.94m x 3.1m (12' 11" x 10' 2")
Outlook to rear. - BEDROOM (3):
- 2.77m x 2.34m (9' 1" x 7' 8")
Outlook to front, built-in robes. - BATHROOM:
- 2.34m x 1.96m (7' 8" x 6' 5")
White suite comprising of pedestal wash hand basin, panelled bath with mixer taps, electric Redring shower, telephone handle attachment, partially tiled walls, hotpress cupboard with shelving. - SEPARATE WC:
- 1.3m x 0.94m (4' 3" x 3' 1")
Outside
- Driveway parking, front garden laid in lawns, rear garden partially laid in tarmac, outside bin store and garden laid in lawn with patio area getting sun throughout the day, outside tap.
Directions
Travelling along Parkway towards the Belmont roundabout turn left into Garnerville. Turn left and follow the road to the right into Garnerville Park. No. 29 is located to the right hand side.





