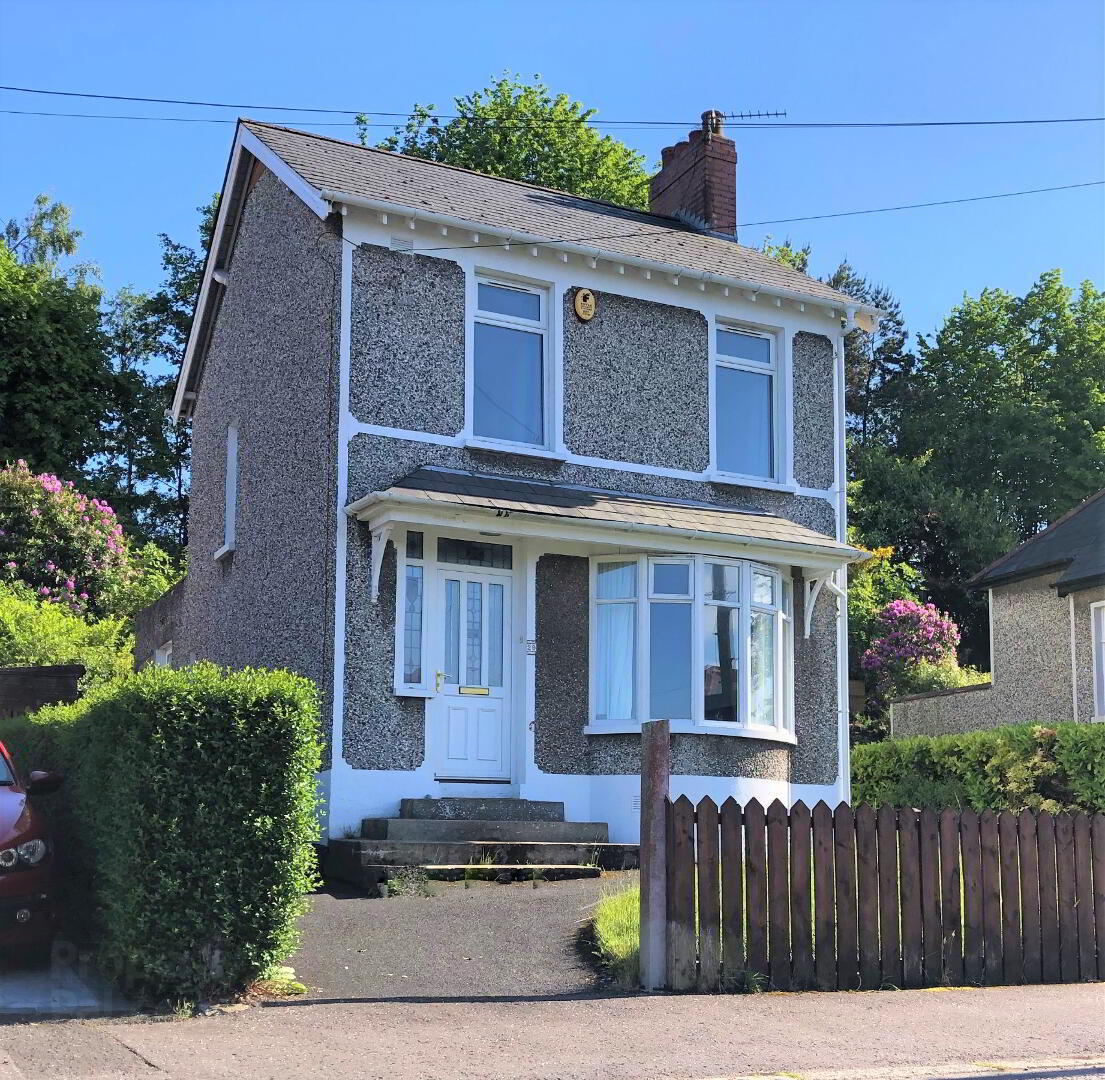
29 Galwally Park,
Belfast, BT8 6AG
3 Bed Detached House
Let agreed
3 Bedrooms
1 Bathroom
2 Receptions
Property Overview
Status
Let Agreed
Style
Detached House
Bedrooms
3
Bathrooms
1
Receptions
2
Property Features
Furnishing
Unfurnished
Energy Rating
Heating
Oil
Broadband
*³
Property Financials
Deposit
£1,150
Lease Term
12 months minimum
Rates
Paid by Landlord
Property Engagement
Views Last 7 Days
57
Views Last 30 Days
211
Views All Time
4,585

Features
- Attractive unfurnished detached period property in a highly desirable residential location in South Belfast.
- In close proximity to many local amenities including schools, shops and public transport links.
- within walking distance of the vibrant pubs and eateries on the Ormeau Road.
- Well presented accommodation to include:
- Three well proportioned bedrooms.
- Two reception rooms.
- Bright kitchen with cooker and washing machine.
- Modern Bathroom with shower over bath.
- Oil fired central heating.
- Upvc double glazing.
- Gardens front side & rear.
- Quiet cul-de-sac location.
- Not HMO registered.
- Ideally suited for families, couples or two friends sharing.
- Available immediately.
This is a prime opportunity to rent a delightful, detached period property in a popular location in South Belfast. No 29 Galwally Park stands proud on the right-hand side of the street, with panoramic views from the first floor, overlooking Belfast City Centre and the surrounding countryside. The highly desirable residential location of Upper Galwally is second to none, with the bustling Ormeau Road pubs and eateries only a short stroll away and an excellent selection of amenities on the doorstep, including Forestside shopping centre and Belvoir Park Golf Club.
Within the catchment area for Belfast's premier schools, and close to excellent transport links and main arterial routes, this beautiful period property offers unfurnished, family accommodation and benefits from oil fired central heating, uPVC double glazing and a quiet cul-de-sac position.
The accommodation is bright and airy and comprises, a living room with feature bay window and fireplace, a dining/family room and kitchen on the ground floor, and three bedrooms and a principal bathroom on the first floor. Outside the gardens extend to the front, side and rear.
This excellent property is available immediately.
ACCOMMODATION: -
Hallway:
Upvc front door with stained glass and leaded detail. Picture rail. Under stairs cloaks with electric metre.
Living Room: 11'0" x 11'8" Into bay.
Feature marble fireplace with wood surround.
Dining Room:
12'8" x 10'8" Into Bay.
Kitchen:
High and low level units. Stainless steel sink with single drainer and mixer tap. Breakfast bar. Washing machine and electric cooker. Part-tiled walls. Recessed spotlights.
FIRST FLOOR:
Bedroom (1) 10'0" x 8'9".
Bedroom (2) 9'8" x 9'1"
Bedroom (3) 7'3" x 6'4"
Bathroom:
Bath with electric shower over. Low flush w.c. Pedestal wash hand basin.
OUTSIDE:
Gardens laid in lawns, front, side and rear.
VIEWING:
Strictly by appointment.
LEASE REQUIREMENTS:
All applicants must register online with their full details and complete a questionaire prior to viewing
Tenancy applications are subject to a credit check.
Tenants are required to provide one month security deposit and a guarantor, who must be a homeowner and reside in Northern Ireland.
Smoking is strictly prohibited inside this property.
No DHSS.
Not HMO registered.
Viewing is by appointment with Downshire Estate Agents only.
We have endeavoured to prepare these particulars as accurately and reliably as possible for general guidance only and do not constitute any part of an offer or contract. We would recommend that all information contained in this brochure is verified by yourself or your professional advisors.
Directions
Off the Upper Ormeau Road.





