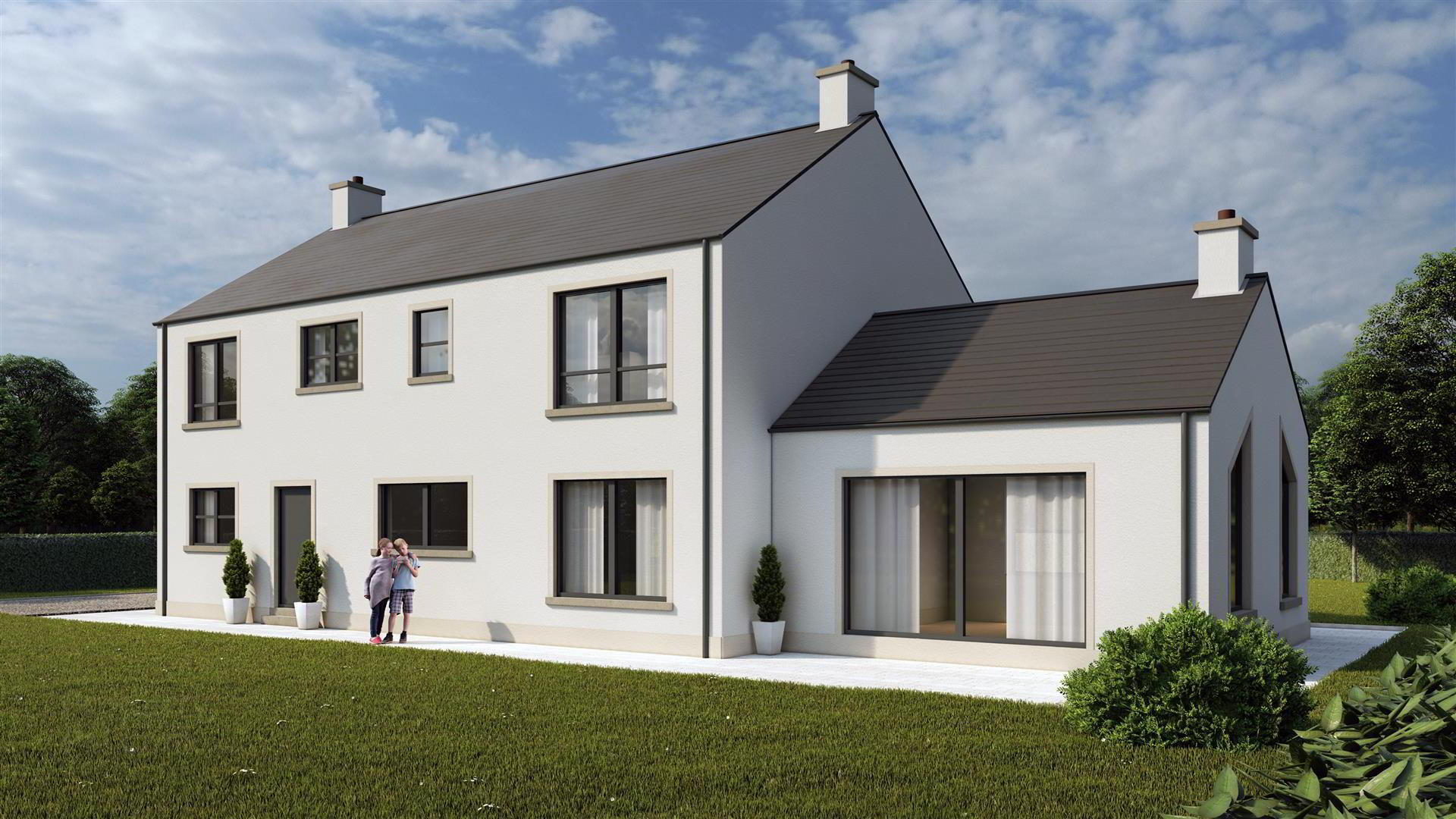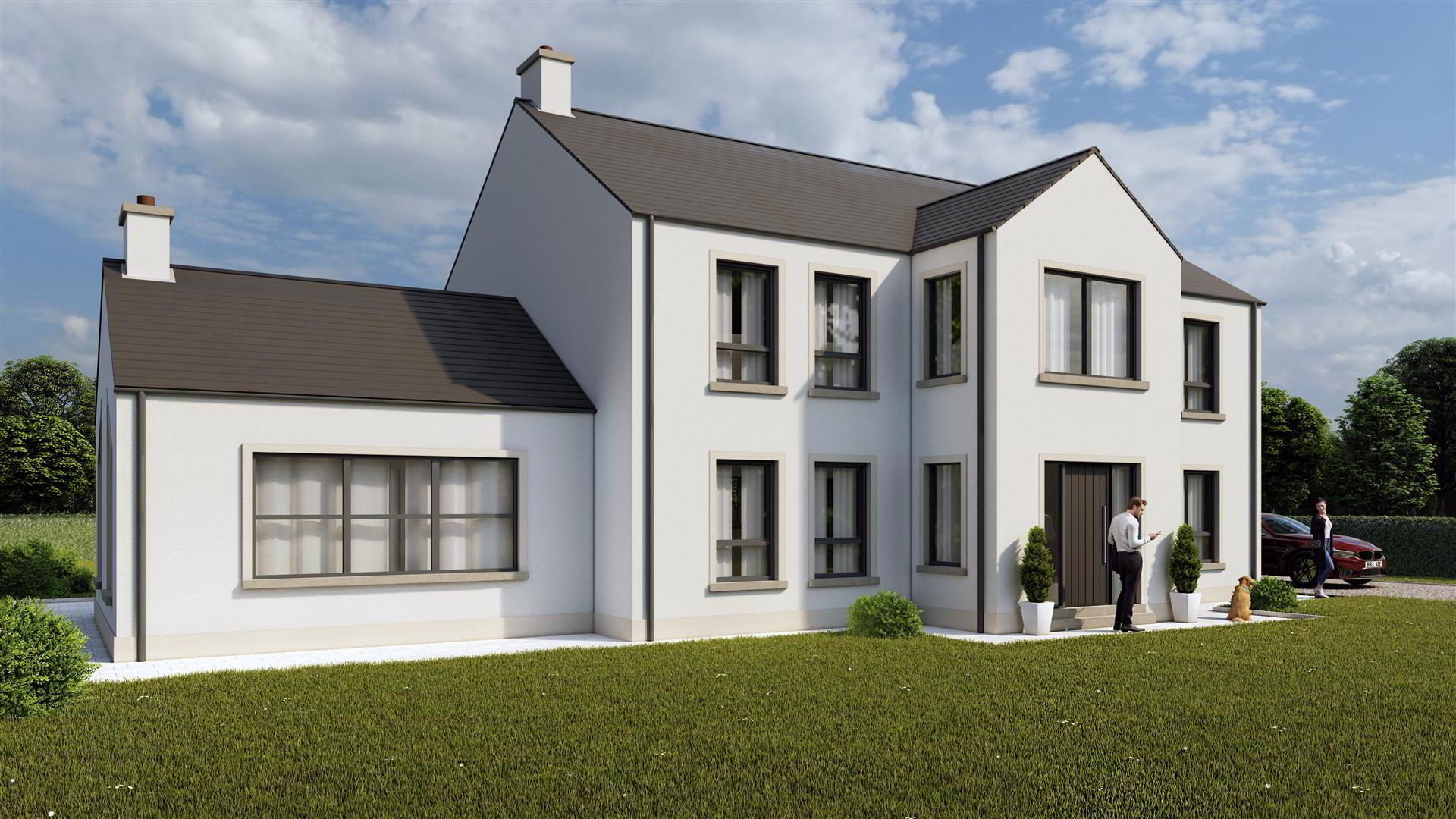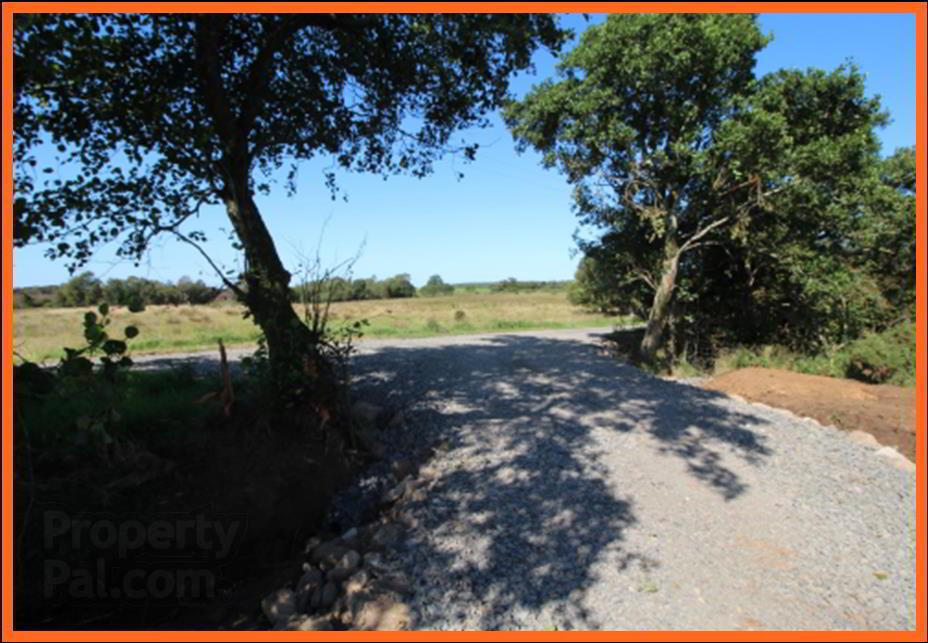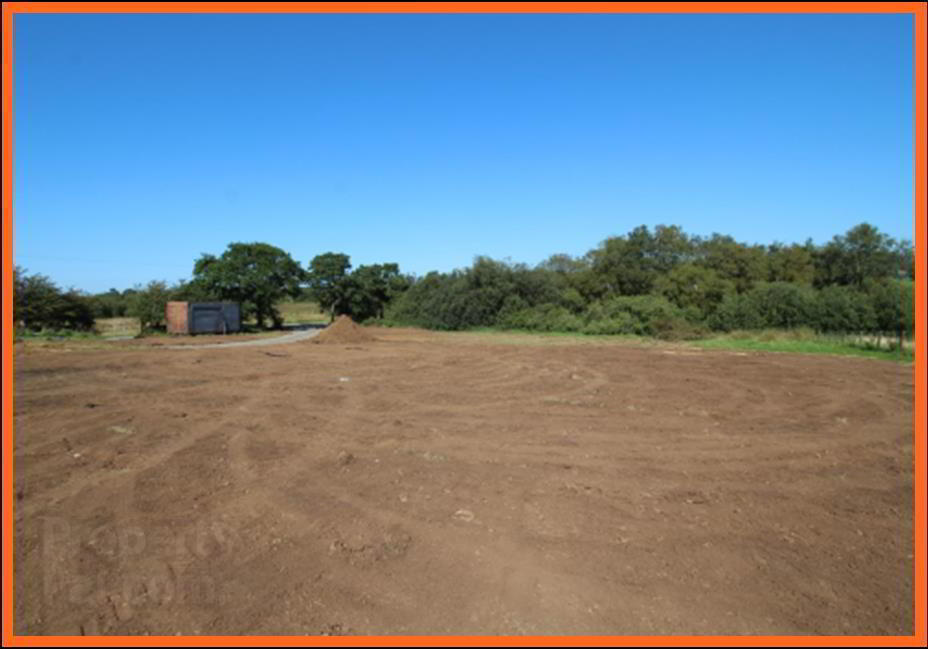29 Friary Road,
Armoy, Ballymoney, BT53 8XZ
4 Bed Detached House
Sale agreed
4 Bedrooms
2 Bathrooms
3 Receptions
Property Overview
Status
Sale Agreed
Style
Detached House
Bedrooms
4
Bathrooms
2
Receptions
3
Property Features
Tenure
Freehold
Property Financials
Price
Last listed at Asking Price £388,000
Rates
Not Provided*¹
Property Engagement
Views Last 7 Days
24
Views Last 30 Days
154
Views All Time
9,552

Features
- Detached Country Residence Extending to approx. 2561 sq. ft.
- Off-Plan New Build
- Detached Garage
- High Level Finish & Specification
- Generous PC Sum of £13,000
- OFCH Underfloor Heating (Ground Floor)
- Fenced Off Paddock
- Commuter Friendly Location
- Only 9 Miles from Ballymoney or 11 Miles from Ballycastle
With four spacious bedrooms, there's plenty of room for the whole family to relax and recharge. The two modern bathrooms provide convenience and comfort, ensuring a seamless daily routine for everyone in the household.
This new build property spans an impressive 2,561 sq ft, offering a contemporary and stylish living space for you to make your own. Being off-plan, you have the exciting opportunity to add your personal touch and create a home that truly reflects your taste and style.
Don't miss out on the chance to own this beautiful property in a desirable location. Embrace the potential of this new build home and envision the life you could lead in this spacious and modern abode. Friary Road is calling - will you answer?
- Specification
Option of block or timber frame structure.
Trussed roof with black concrete roof tile and black trim.
Black seamless guttering.
Smooth rubbed up sand and cement render.
Fully insulated walls (perimeter and internal) and ceiling (ground and first floor).
2 colour PVC windows and composite doors. Black (external), White (internal).
Aluminium sliding sunroom door.
Bonded and skimmed plaster ceilings, skimmed plaster walls.
OFCH, under floor down stairs, radiators upstairs, 2 zones.
Generous electrical sockets and lighting.
Primed MDF 6” skirting and 4” architrave.
Solid oak doors and furniture.
White painted stairs with oak hand rail and under stair storage.
Hot press shelving.
Kitchen and utility units. PC sum £10,000
White sanitaryware to bathroom, en-suite and down stairs wet room. PC sum £3000.
Flu for stove in sunroom, open fire in living room.
Painting, builder finish 2 coats to ceilings, 1 undercoat to walls.
External work.
6m x 10m garage, 1no electric roller door and 1no, half glass PVC pedestrian door.
Kerbed driveway and fenced of paddock.
Decorative stone laid on driveway.
Built step and access ramps.
Lawns levelled and sowed out.
Service left for outside lights and gates.
The lane will be fenced on the field side with stock fencing.
The lane will be tarmacked from the gate at the back of the bungalows to the boundary of the site.
Not included
Floor and wall coverings.
Wood burning stove and fireplace.







