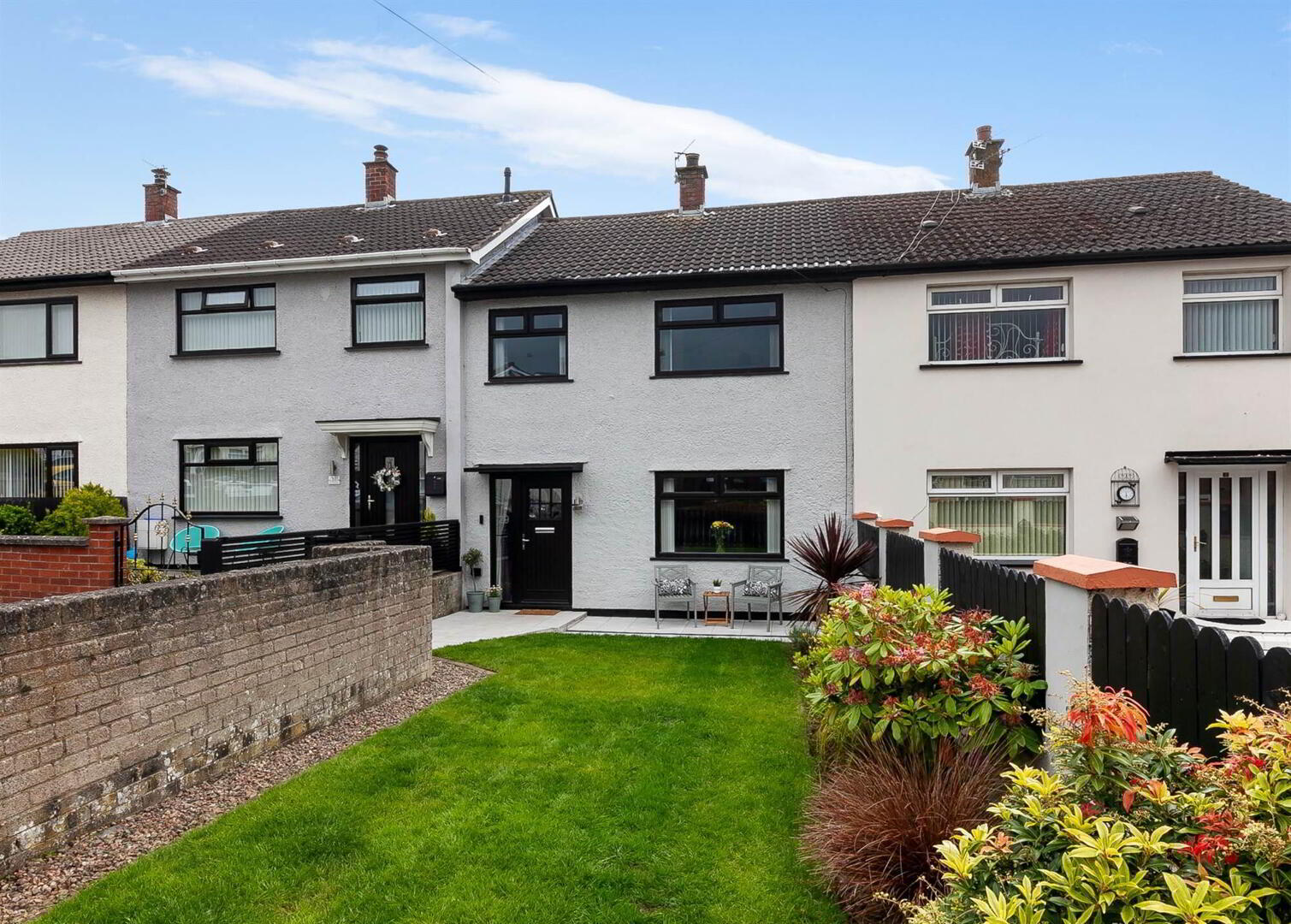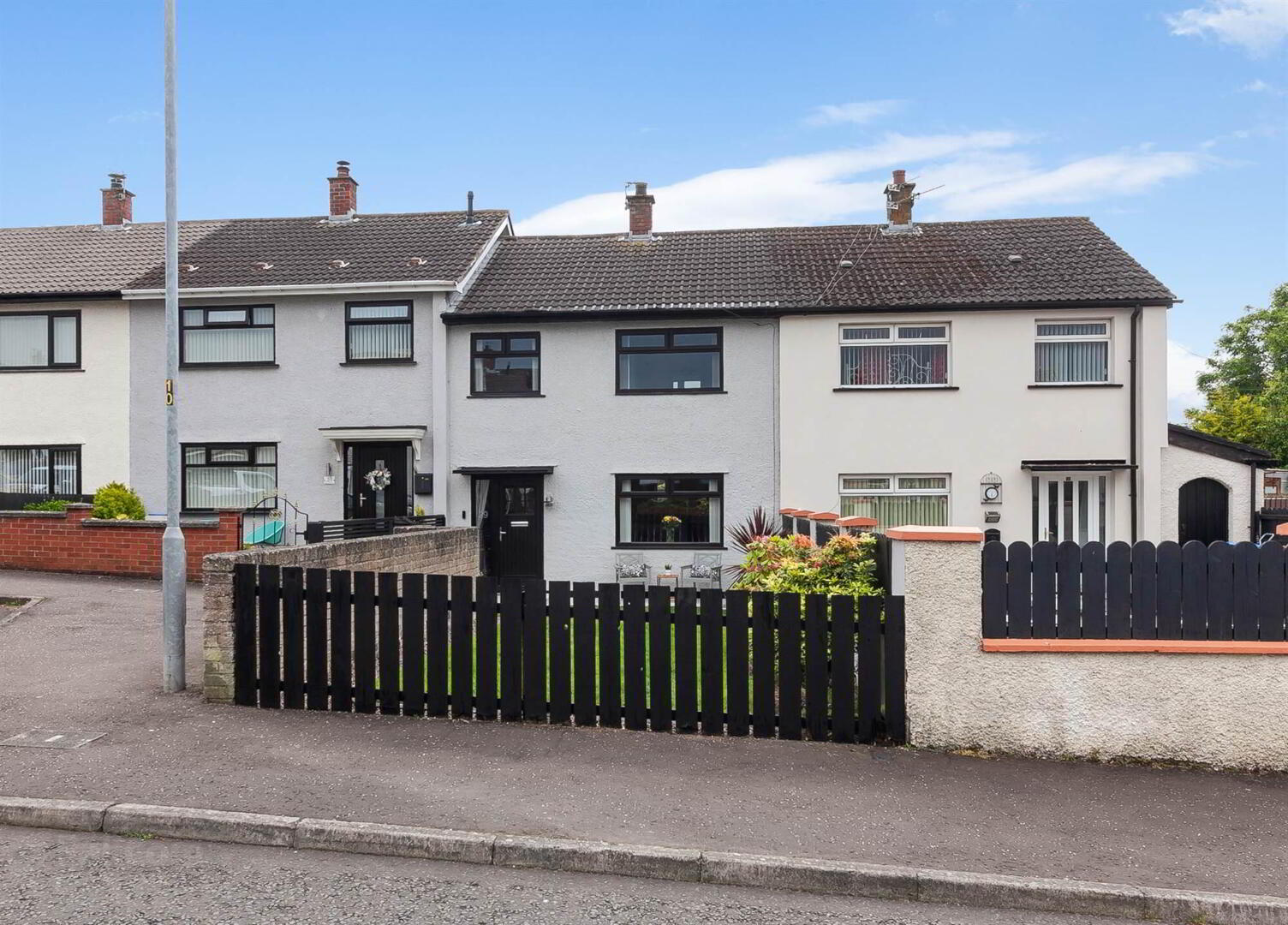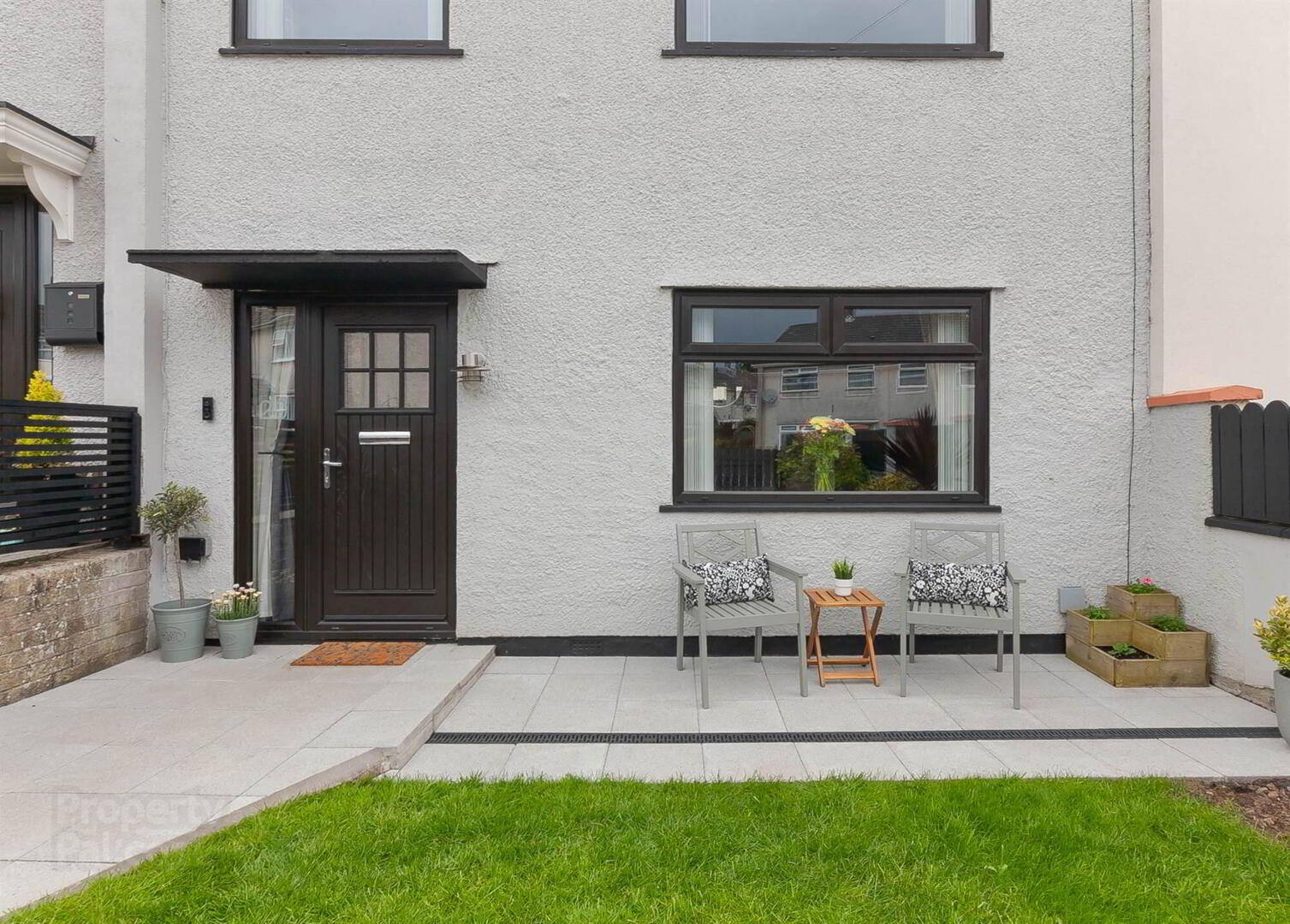


29 Enler Park East,
Dundonald, Belfast, BT16 2DW
3 Bed Mid-terrace House
Sale agreed
3 Bedrooms
2 Receptions
Property Overview
Status
Sale Agreed
Style
Mid-terrace House
Bedrooms
3
Receptions
2
Property Features
Tenure
Not Provided
Energy Rating
Broadband
*³
Property Financials
Price
Last listed at Asking Price £140,000
Rates
£652.50 pa*¹
Property Engagement
Views Last 7 Days
27
Views Last 30 Days
146
Views All Time
5,852

Features
- Attractive Mid-Townhouse
- Three Well-Proportioned Bedrooms
- Living Room
- Modern Fitted Kitchen / Dining Area
- White Bathroom Suite With Separate Shower
- Oil Fired Central Heating
- uPVC Double Glazed Window Frames
- Enclosed Rear Garden With Patio Area
- Convenient To Dundonald Village, Shops & Schools Close To Public Transport Links, Ulster Hospital & Stormont Buildings
The property layout comprises an entrance hall, living room and fitted kitchen / dining area on the ground floor.
On the first floor, there are three well-proportioned bedrooms (all with built-in storage) and a bathroom in white suite with separate shower.
Outside, there is a front garden in lawn, and to the rear a paved patio area and outside storage.
The property enjoys oil fired central heating and uPVC double glazed window frames.
Within walking distance of local shops, public transport links and schools, the Ulster Hospital and Stormont Buildings are also within easy reach. Dundonald Omni Park, the Comber Greenway and arterial routes to Belfast and Newtownards are also nearby.
Ground Floor
- ENTRANCE HALL:
- Composite front door and double glazed inset and side panels to entrance hall with ceramic tiled floor and understairs storage cupboard
- LIVING ROOM:
- 3.99m x 3.84m (13' 1" x 12' 7")
Attractive fireplace - KITCHEN/DINING:
- 5.74m x 3.1m (18' 10" x 10' 2")
Range of modern high and low level units, single drainer stainless steel sink unit with mixer taps, part tiled walls, 4 ring electric hob and under bench oven, extractor fan, integrated fridge freezer, ceramic tiled floor
First Floor
- LANDING:
- Access to roofspace, access to hotpress
- BATHROOM:
- White suite, panelled bath, fully tiled shower cubicle, electric shower, pedestal wash hand basin, low flush WC, part tiled walls
- BEDROOM (1):
- 3.43m x 3.35m (11' 3" x 11' 0")
Built in robe - BEDROOM (2):
- 3.3m x 3.1m (10' 10" x 10' 2")
Built in robe - BEDROOM (3):
- 2.59m x 2.51m (8' 6" x 8' 3")
Built in robe.
Outside
- Rear with enclosed flagged patio, outside tap and light, brick store with oil fired boiler, Pvc oil storage tank
Directions
Off Enler Park Central, Dundonald.






