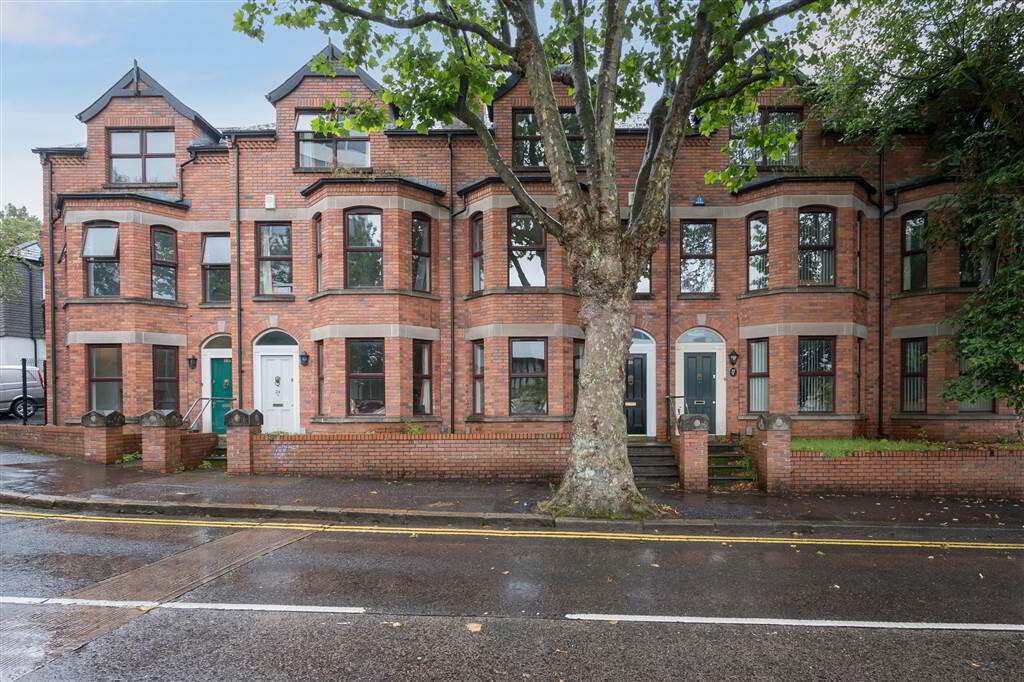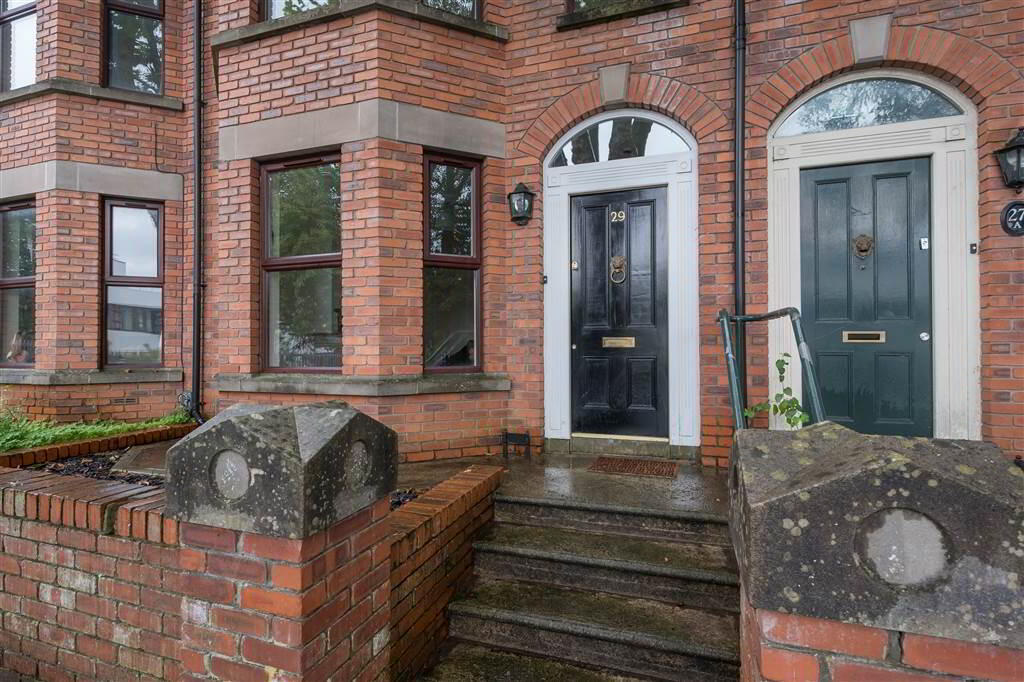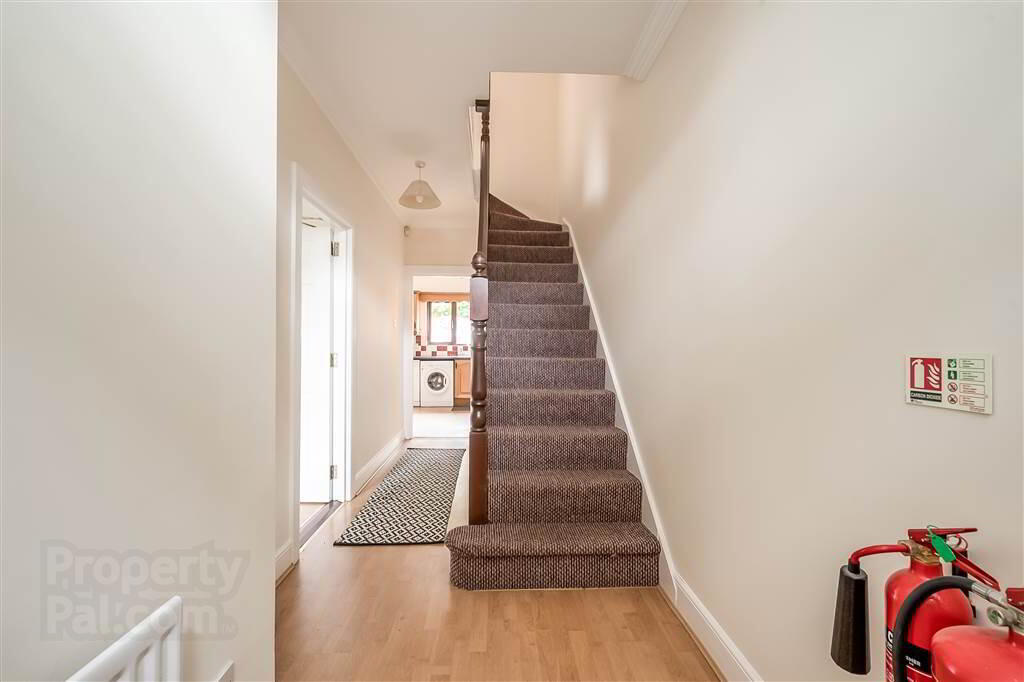


29 Chlorine Gardens,
Off Malone Road, Stranmillis, Belfast, BT9 5DL
4 Bed Townhouse
Sale agreed
4 Bedrooms
1 Reception
Property Overview
Status
Sale Agreed
Style
Townhouse
Bedrooms
4
Receptions
1
Property Features
Tenure
Not Provided
Energy Rating
Broadband
*³
Property Financials
Price
Last listed at Offers Over £325,000
Rates
£2,820.38 pa*¹
Property Engagement
Views Last 7 Days
65
Views Last 30 Days
346
Views All Time
9,576

Features
- Substantial Four Bedroom Townhouse
- Prime Location Close to Queens University and Hospitals
- Secure Off Street Parking to Rear
- HMO Licensed
- Excellent Presentation Throughout
- Gas Fired Central Heating
- Double Glazing uPVC Windows
- Chain Free
The hardwood front door opens into a spacious entrance hall with cornicing, corbels and ceiling rose. This leads to a large reception room with gas fire and granite mantel, a fully fitted kitchen and dining room with uPVC double patio doors opening out to the rear and a convenient W/C under the stairs. On the first floor are two substantial double bedrooms, one with en-suite and a separate office room. The second floor contains a further two bedrooms and a family bathroom with three piece suite. Accommodation is recently re-decorated and is spacious, bright with high ceilings throughout and offers potential additional bedroom (subject to planning permission). Outside, a brick-paved patio area for entertaining and parking.
Early viewing is highly recommended as this rare opportunity will appeal to a wide range of buyers.
Ground Floor
- ENTRANCE HALL:
- Laminate flooring, ceiling corbels and cornicing.
- LOUNGE:
- 5.44m x 3.35m (17' 10" x 11' 0")
Gas fire with granite mantel, laminate flooring, ceiling rose and cornicing. - KITCHEN:
- 4.93m x 4.44m (16' 2" x 14' 7")
High and low level units, Indesit integrated oven, tiled splashback,stainless steel sink and drainer, patio doors leading to back. - W/C
- Tiled flooring, wash hand basin and low flush W/C.
First Floor
- BEDROOM (1):
- 4.93m x 3.2m (16' 2" x 10' 6")
Laminate flooring, ceiling cornicing, good natural lighting with en-suite. - ENSUITE SHOWER ROOM:
- Tiled flooring, power shower with sliding doors, low flush W/C and wash hand basin.
- BEDROOM (2):
- 5.41m x 3.m (17' 9" x 9' 10")
Laminate flooring, ceiling cornicing. - OFFICE:
- 2.51m x 1.83m (8' 3" x 6' 0")
Laminate flooring.
Second Floor
- BEDROOM (3):
- 4.93m x 3.56m (16' 2" x 11' 8")
Laminate flooring, good natural lighting. - BEDROOM (4):
- 4.9m x 3.43m (16' 1" x 11' 3")
Laminate flooring. - BATHROOM:
- Tiled flooring and walls, corner shower, W/C and wash hand basin.
Outside
- PARKING
- Off street parking behind electronic gates.
Directions
Turn off the Malone Road onto Chlorine Gardens and the property is on your right before Stranmillis Road.




