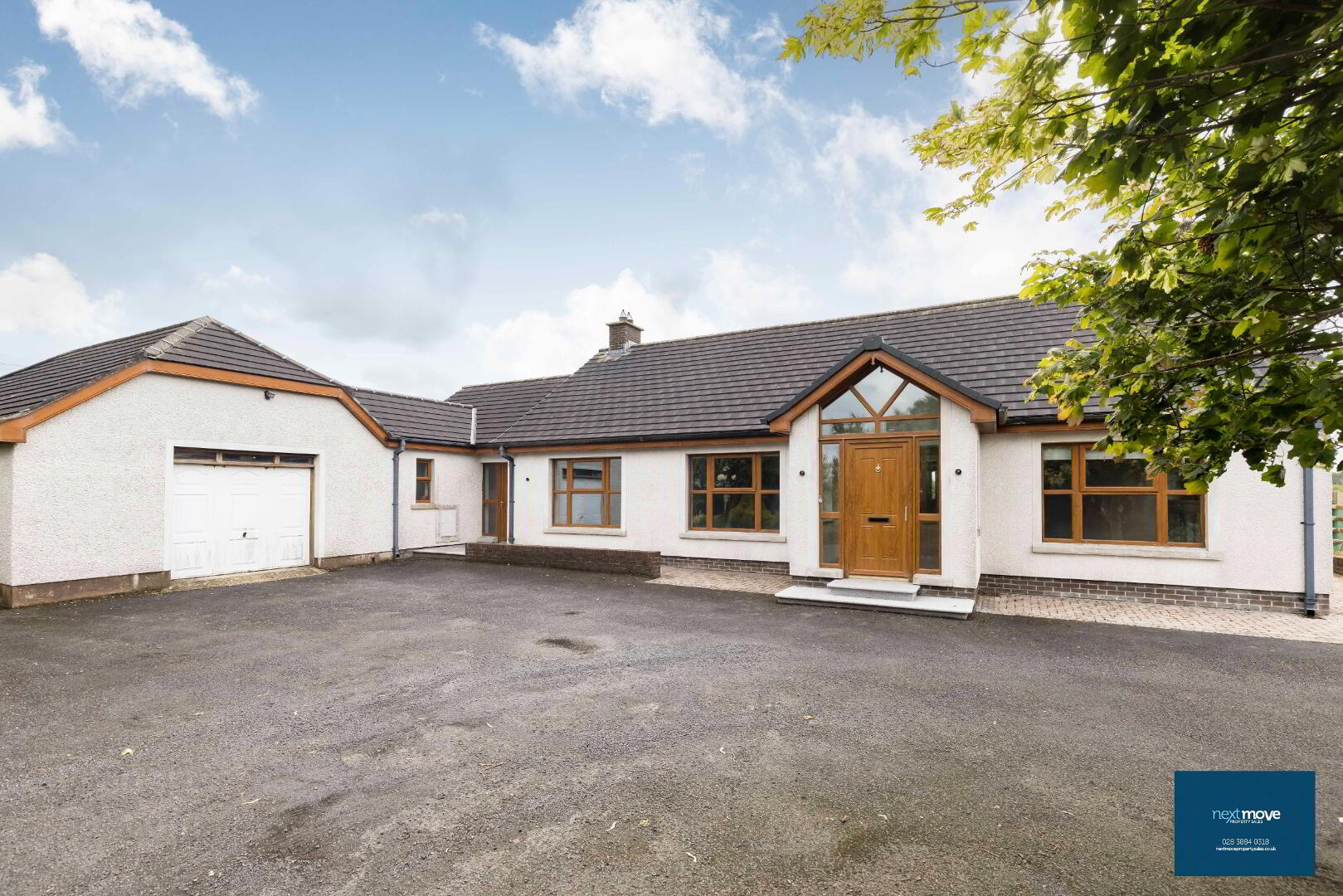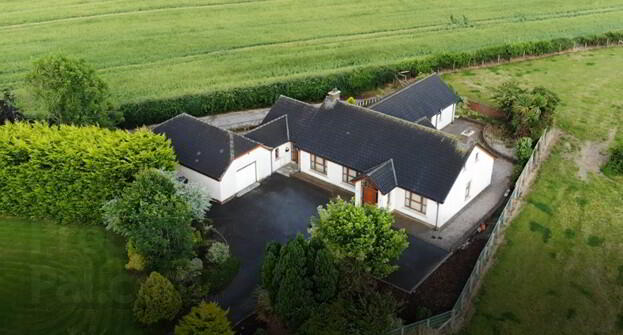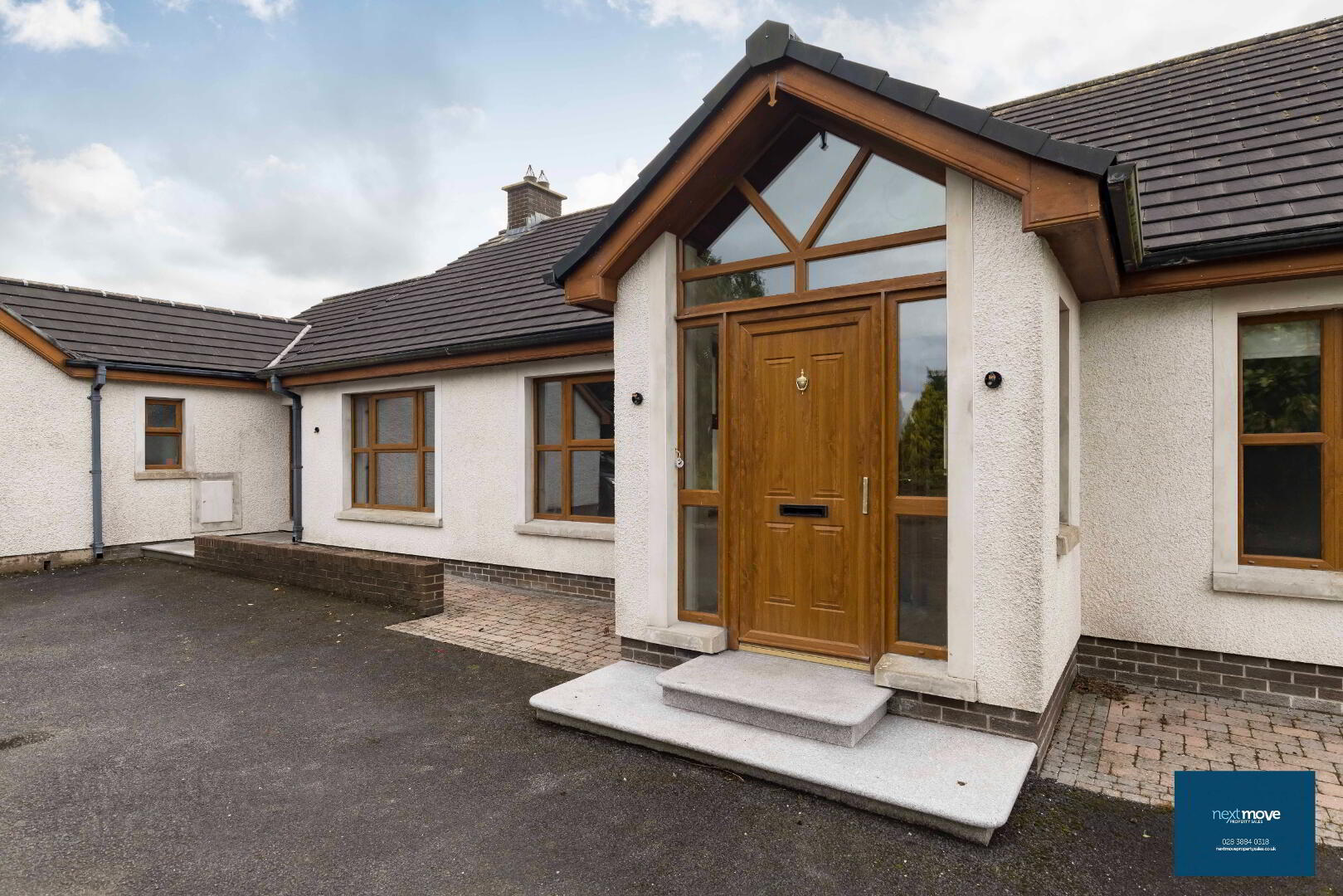


29 Cabragh Road,
Tandragee, BT62 2HL
4 Bed Detached House with garage
Sale agreed
4 Bedrooms
3 Bathrooms
3 Receptions
Property Overview
Status
Sale Agreed
Style
Detached House with garage
Bedrooms
4
Bathrooms
3
Receptions
3
Property Features
Tenure
Freehold
Heating
None
Property Financials
Price
Last listed at Price Not Provided
Rates
Not Provided*¹
Property Engagement
Views Last 7 Days
37
Views Last 30 Days
1,475
Views All Time
13,568

We are delighted to introduce to the market this superb and modern, partially completed/under re-construction, 4 bedroom detached dwelling with attached garage and store set in ½ acre mature garden in rural mid-Armagh.
This spacious property situated within 2½ miles of all local amenities, primary and secondary schools and main public transport routes.
The dwelling offers extremely well-presented accommodation along with privacy, convenience and style.
This 1½ storey property has been designed and constructed by the current owners to an extremely flexible and high specification which can be modified to meet some modest changes, subject to agreement.
The accommodation provides superb versatile family accommodation comprising entrance porch, two reception rooms, sunroom, open plan kitchen/family room, study, utility room, rear entrance/hallway with toilet off leading to integral garage, four bedrooms, en-suite, bathroom shower room.
The dwelling has been designed to be heated using a heat pump with underfloor heating to the ground floor and radiators to the gallery floor level area and ‘heat recovery’ ventilation system.
Externally the property is accessed via pillared entrance from a concrete private road with a tarmac driveway, enclosed front mature garden and rear south facing patio areas.
GROUND FLOOR
Front Porch 2.1m x 1.5m ‘Wood effect’ uPVC panelled front door with double glazed side panels & fanlight, side windows, glazed oak door with sidelights leading to sitting/dining area, ceramic tiled flooring and timber sheeted ceiling.
Sitting/Dining Area 9.5m x 4.9m (3.75m) Open fireplace with marble surround and hearth, piped for gas
Family Area 5.6m x 3.9m Open fireplace with wood burning stove, limestone surround and hearth, and doors leading to sitting dining area, sunroom and rear hall.
Kitchen 4.6m x 3.55m Excellent painted timber kitchen with a range of high- & low-level units, marble worktops, larder cupboard and glazed display units with lighting, integrated dishwasher, freestanding upright fridge/freezer, space for large ‘Rangemaster’ electric stove with extractor hood above, under cupboard lighting, ceramic ‘Belfast Sink’ with mixer taps, part tiled walls and ceramic tiled flooring.
Rear Entrance Hall 2.4m x 1.575m’Wood effect’ uPVC rear panelled door with double glazed sidelight leading to kitchen and utility room and ceramic tiled flooring.
Utility & Garage/Patio Link 2.4m x 1.8m & 2.4m x 1.5m Range of low- & high-level timber laminate units with stainless steel inset sink with mixer taps, marble effect laminate work top, plumbed for automatic washing machine, tumble air dryer space, upright cupboard store and ceramic tiled flooring.
Toilet 2.4m x 1.1m White suite comprising wash basin with chrome mixer taps and low level flush w.c., coloured full height ceramic tiled walls and ceramic tiled flooring.
Sunroom 5.4m x 2.4m light oak panelled door leading to study, light oak open tread staircase leading to Gallery Floor Level and ‘wood effect uPVC double glazed windows with patio door with high level feature gallery window
Study 3.05m x 3.0m ‘Wood effect’ uPVC double glazed window.
Rear Hallway 4.6m x 1.0m leading to bathroom, master bedroom.
Airing Cupboard/Store 1.0m x 0.85m Underfloor heating manifold.
Bathroom 2.65m x 2.4m
Studio Bedroom 4.6m x 1.0m Adjacent to Bathroom.
Master Bedroom 4.9m x 3.05m Direct access to Dressing Room & En suite, ‘Wood effect’ uPVC double glazed.
Dressing Room 3.05m x 2.1m
En Suite 2.4m x 1.85m
GALLERY/ATTIC FLOOR
Staircase & Landing 5.4m x 1.05m light Oak stairs from sunroom to landing with light oak handrail & balustrade leading to bedroom 2, bedroom 3, hot press and shower room with feature double glazed ‘Wood effect’ uPVC dormer window.
Bedroom 2 4.9m x 4.2m Off landing adjacent to shower room, built in wardrobe
Hot Press 2.7m x 2.95m
Shower Room 2.65m x 1.95m
Bedroom 3 4.1m x 3.0m Off landing adjacent to shower room, ‘Wood effect’ uPVC double glazed window
GARAGE & STORE
Single Integrated 5.5m x 5.25m garage with electrically operated door, lighting & power, shelving with access to loft area over workshop area.
Workshop store 5.5m x 2.4m garage with ‘Wood effect’ uPVC window & double glass with door incorporating glass panel off patio, lighting & power, shelving.
EXTERIOR
Garden Extensive front garden consisting of two lawns with mature shrub beds and small woodland areas which require little maintenance.
Boundaries lined with natural species hedgerows and shrubs and timber fences to access lane and immediately adjacent to dwelling.
Sweeping tarmac driveway with spacious parking to front of dwelling with 3no. brushed aluminium low energy lamp standards.
South facing paved patio areas with shrub and planter beds and small ornamental pond and feature low-level low energy lighting bollards.
ADDITIONAL FEATURES
Designed for heat pump underfloor heating installation to ground floor & radiators to attic area.Whole house heat recovery ventilation systemuPVC Wood-effect light oak double glazed windows throughout.



