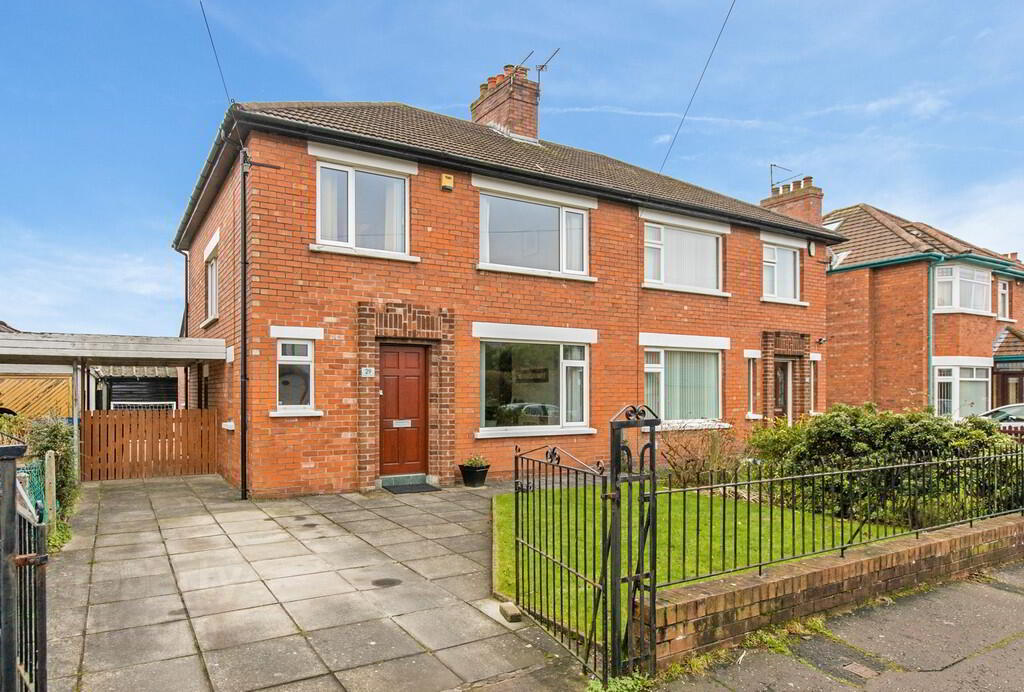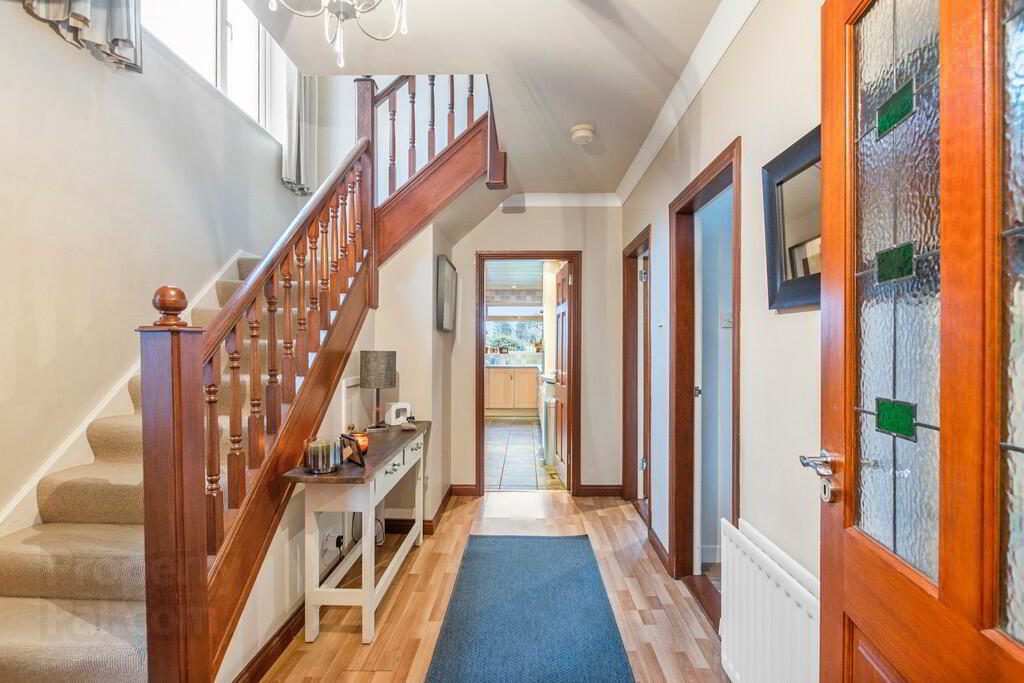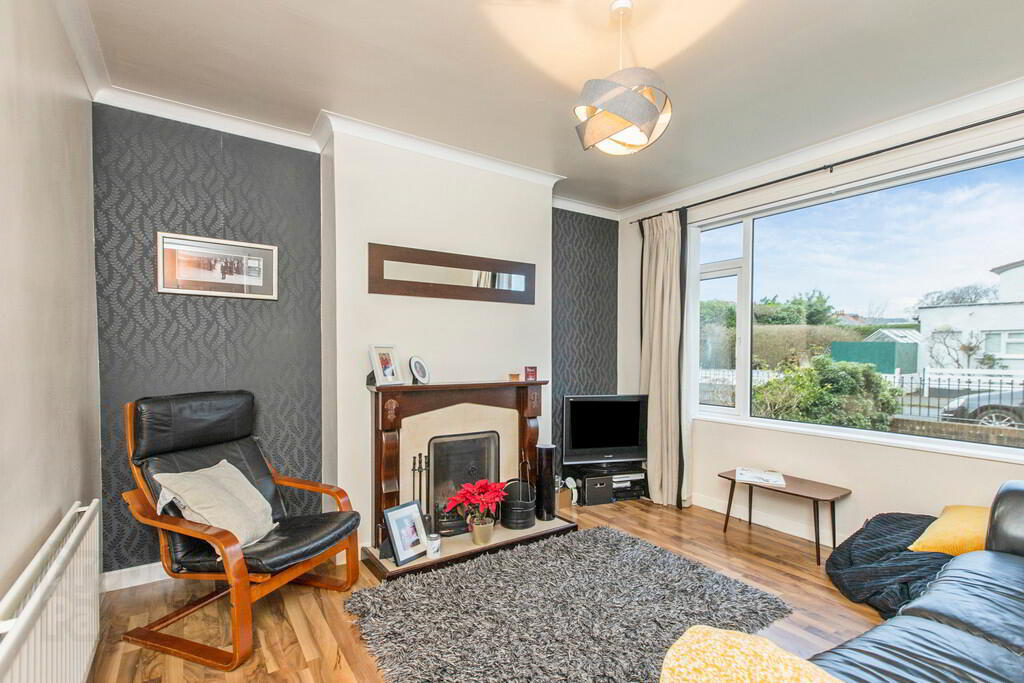


29 Broughton Gardens,
Ravenhill Road, Belfast, BT6 0BB
3 Bed Semi-detached House
Sale agreed
3 Bedrooms
1 Bathroom
2 Receptions
Property Overview
Status
Sale Agreed
Style
Semi-detached House
Bedrooms
3
Bathrooms
1
Receptions
2
Property Features
Tenure
Not Provided
Energy Rating
Broadband
*³
Property Financials
Price
Last listed at Offers Over £298,500
Rates
£1,637.64 pa*¹
Property Engagement
Views Last 7 Days
74
Views Last 30 Days
254
Views All Time
8,848

Features
- Attractive Red Brick Semi Detached Family Home
- Generous Lounge with Feature Fireplace
- Separate Dining Room with Patio Doors to Rear Garden
- Fitted Kitchen with Dining Area
- 3 Bedrooms
- Bathroom with White Suite with Separate WC
- Oil Fired Central Heating/uPVC Double Glazed Windows/Well Presented Throughout
- Enclosed and Private Rear Garden with Sheltered Sitting Areas Overlooking Open Playing Fields
- Detached Garage and Driveway Parking
- Convenient to Local Amenities including Leading Schools
The property is well presented and tastefully decorated by the current owners and offers good sized, spacious family accommodation which briefly comprises two separate reception rooms and a fitted kitchen with dining area on the ground floor along with three bedrooms and a bathroom with separate wc on the 1st floor. The internal accommodation is perfectly complimented by the private and enclosed rear garden which offers a sheltered sitting area and backs on to open playing fields.
Offering superb, adaptable accommodation which is convenient to many local amenities, including leading schools, public transport along with coffee shops and restaurants, this fine home is ideal for family living and early viewing is highly recommended.
Front door to..
ENTRANCE PORCH Glazed door to...
RECEPTION HALL Laminate wood effect flooring, cornice ceiling, cloakroom/storage cupboard
LOUNGE 12' 0" x 11' 8" (3.66m x 3.56m) Attractive mahogany fireplace with tiled inset and hearth, laminate wood effect floor
DINING ROOM 12' 0" x 11' 8" (3.66m x 3.56m) Cornice ceiling, uPVC double glazed doors to rear
FITTED KITCHEN WITH DINING AREA 16' 10" x 8' 10" (5.13m x 2.69m) Extensive range of high and low level units, work surfaces, 1.5 bowl single drainer stainless steel sink unit with mixer tap, Ariston 4 ring hob with matching eye level electric oven and microwave oven, extractor fan, integrated dishwasher, part tiled walls, tiled floor, integrated fridge, tongue and groove ceiling with low voltage spots, external access, generous under stairs storage cupboard
1ST FLOOR
LANDING Access to roofspace
BEDROOM 12' 0" x 11' 8" (3.66m x 3.56m) Built in robe and storage
BEDROOM 12' 1" x 10' 6" (3.68m x 3.2m) Built in robe and storage
BEDROOM 9' 0" x 7' 10" (2.74m x 2.39m) Built in robe and storage.
BATHROOM White suite comprising wood panelled bath with shower over, vanity unit, fully tiled walls, airing cupboard
SEPARATE WC Low flush wc
OUTSIDE front garden in lawns, Paved driveway with parking leading to covered car port/storage area and...
GARAGE/GARDEN STORE
Delightful enclosed and private rear garden in lawns with sheltered paved patio area and overlooking open playing fields




