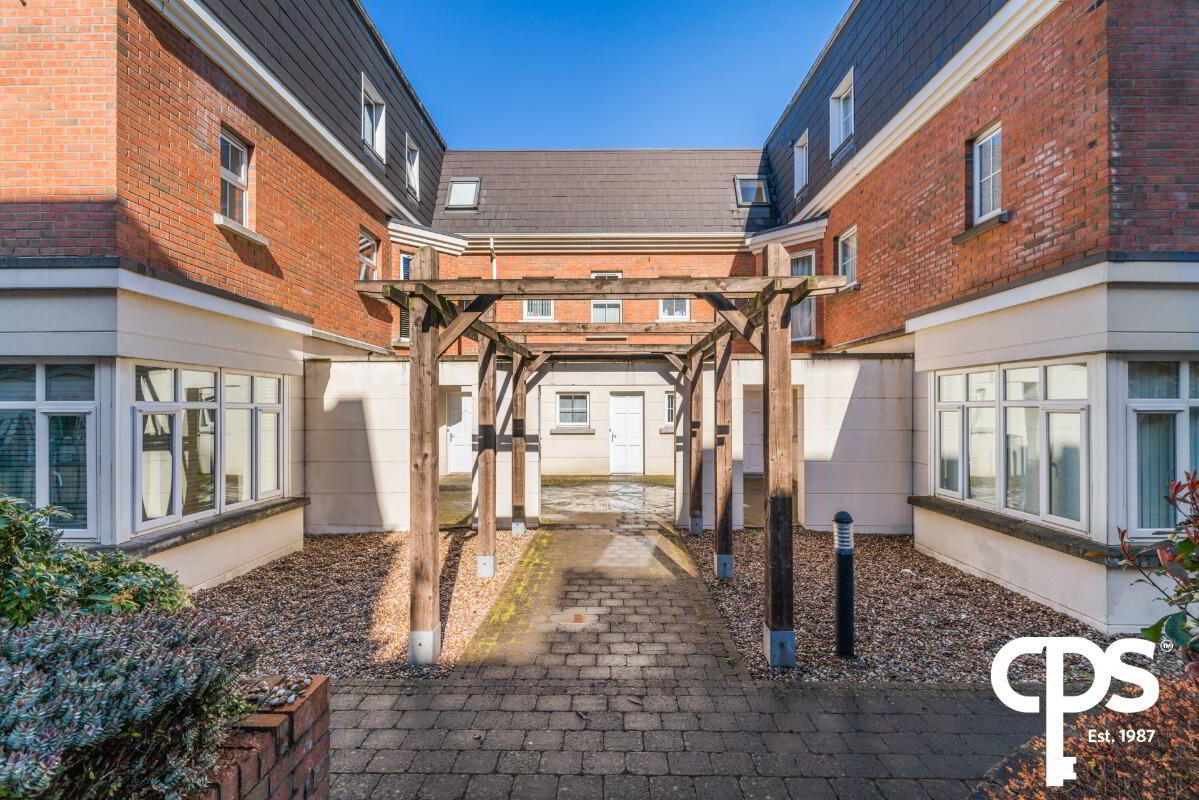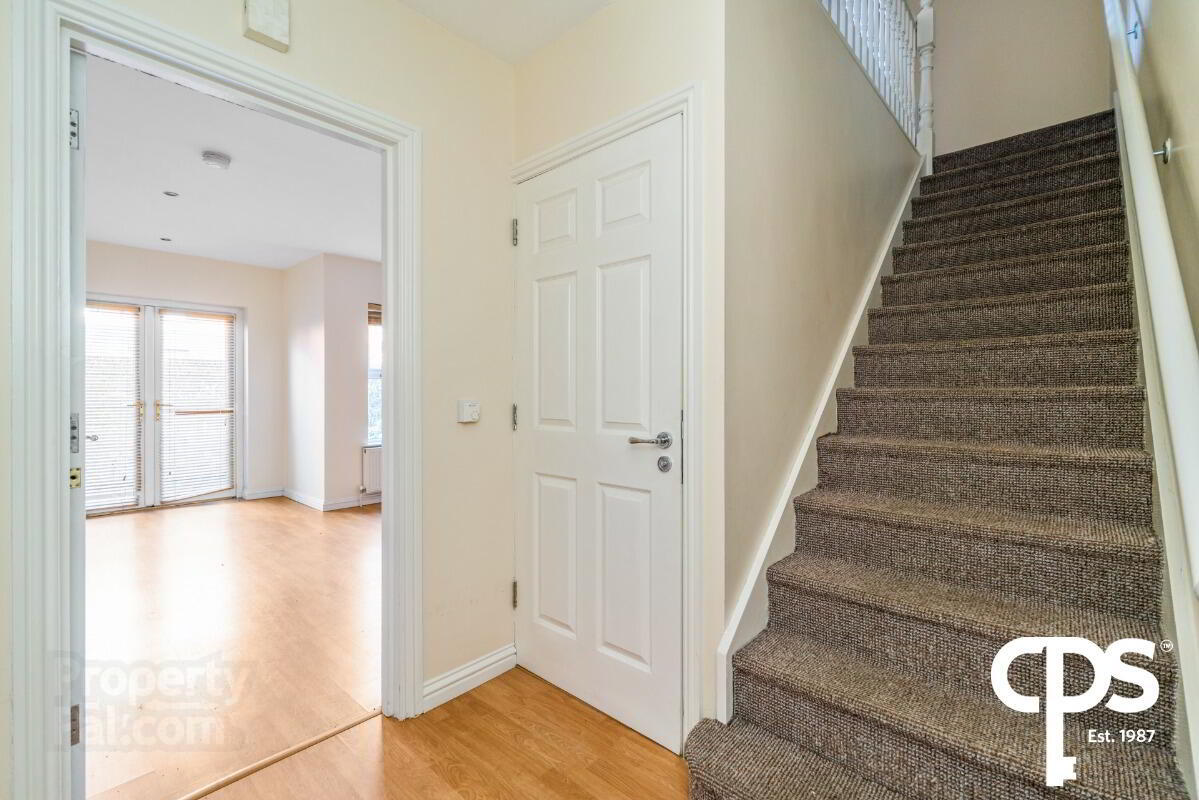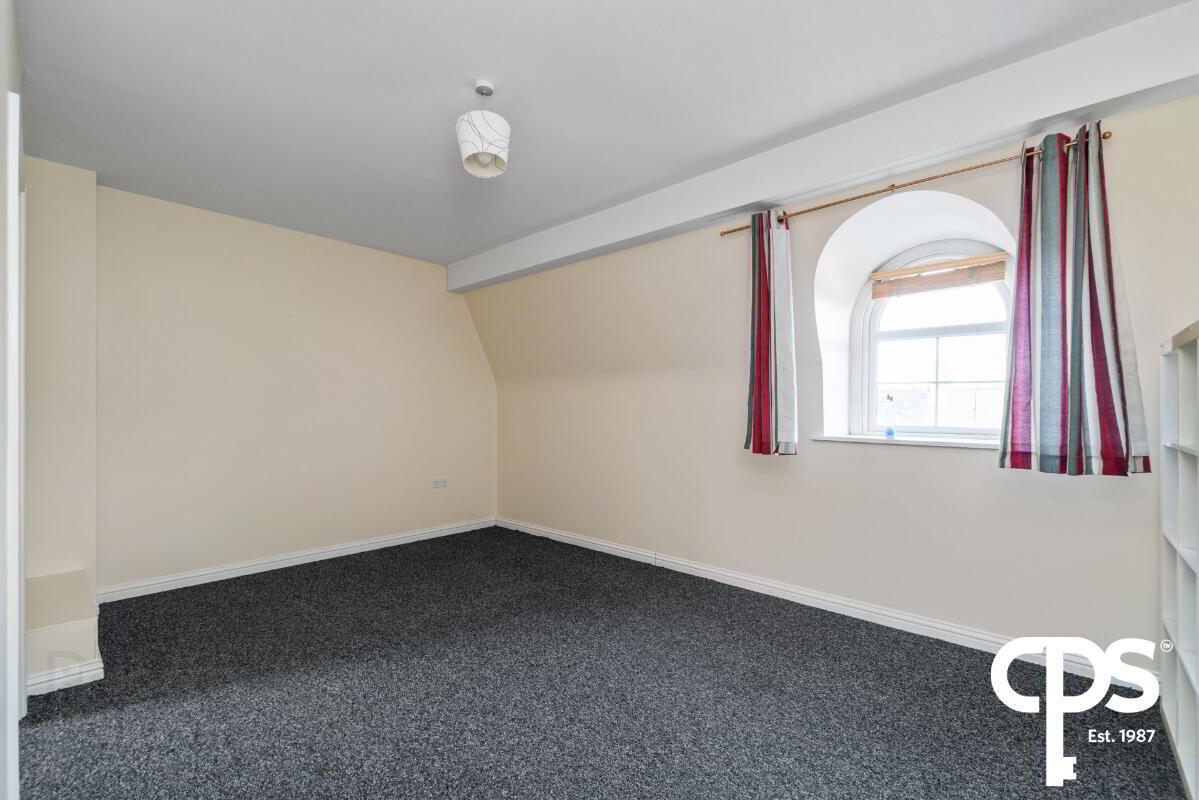


29 Ashley Courtyard,
Belfast, BT9 7JS
3 Bed Townhouse
Price £165,000
3 Bedrooms
3 Bathrooms
1 Reception
Property Overview
Status
For Sale
Style
Townhouse
Bedrooms
3
Bathrooms
3
Receptions
1
Property Features
Tenure
Not Provided
Energy Rating
Heating
Gas
Property Financials
Price
£165,000
Stamp Duty
Rates
Not Provided*¹
Typical Mortgage
Property Engagement
Views Last 7 Days
874
Views Last 30 Days
3,761
Views All Time
68,415

Public Notice
Address: Apartment 29, 1a Fain Street, Belfast. BT9 7JS
We are acting in the sale of the above property and have received an offer of £155,000.
Any interested parties must submit any higher offers in writing to the selling agent before an exchange of contracts takes place. EPC rating -76
CPS Property are pleased to welcome this lovely 3 bedroom duplex apartment, situated in a superb setting in the popular Ashley Courtyard development on to the open market.
This apartment has accommodation set over 3 floors and offers a spacious open plan living room with fitted modern kitchen and WC on the ground floor. On the first floor there are three well-proportioned bedrooms and a modern bathroom suite. The apartment has been maintained to a high level of specification throughout. The apartment also benefits from well-maintained communal areas and an allocated car parking space.
This apartment is sure to appeal to many, we therefore highly recommend early viewing.
Features
- Stunning modern duplex apartment
- Very convenient location off the Lisburn Road, close to many amenities on the Lisburn Road and with easy access into the City Centre
- Large open plan Lounge/Kitchen
- Modern fitted kitchen
- Mains gas central heating & uPVC double glazed windows
Ground Floor
Kitchen/Living Room: 5.4m x 4.7m
WC: 1.8m x 0.8m
Utility Room: 1.6m x 1.06m
Bathroom: 2.6m x 1.7m
Accomodation
Bedroom 1: 3.6m x 2.4m
Bedroom 2: 4.6m x 2.8m (En Suite - 1.4m x 1.9m)
Bedroom 3: 5.4m x 3.3m





