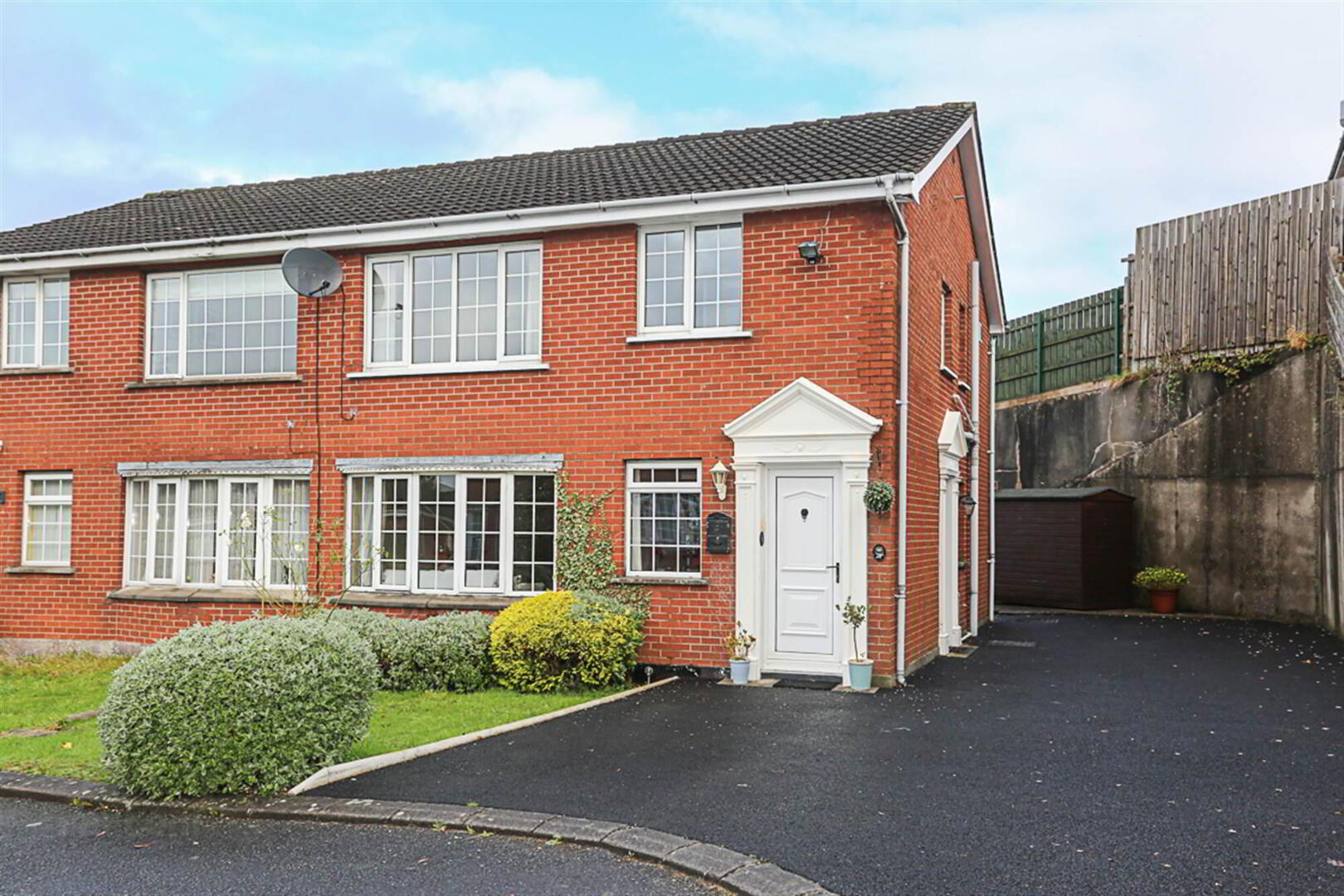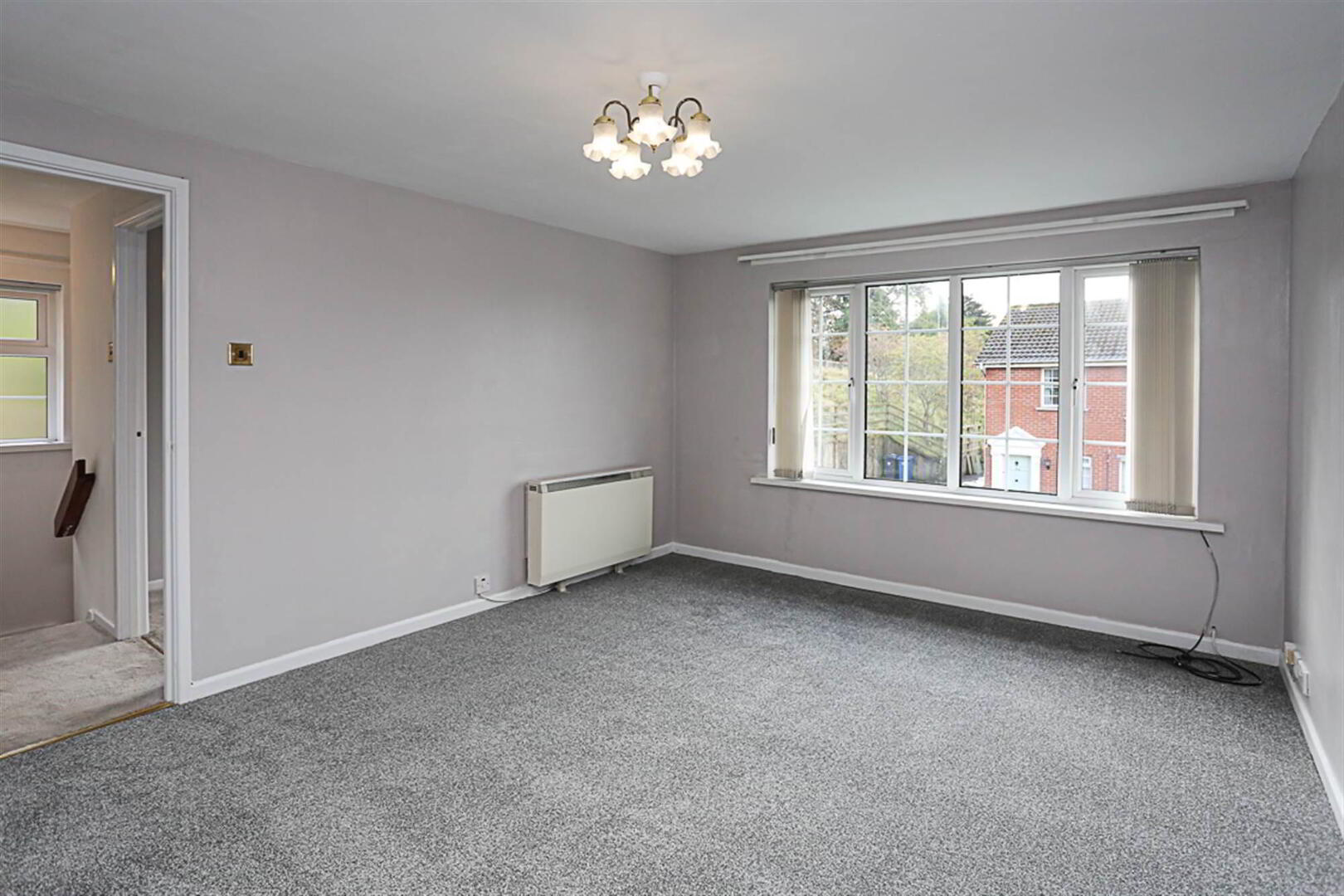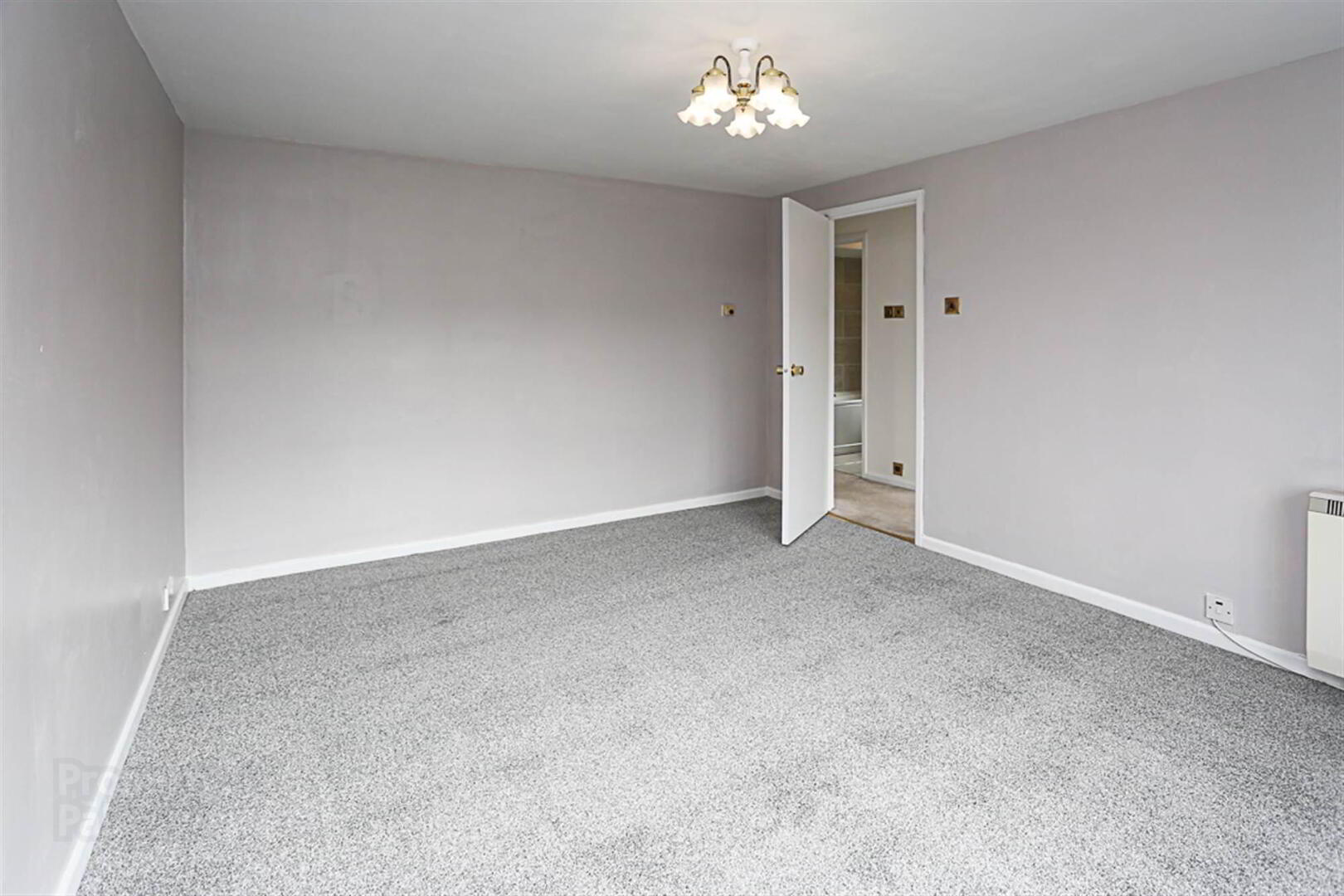


28a Strathearn Court,
Holywood, BT18 9NR
2 Bed Apartment
Sale agreed
2 Bedrooms
1 Reception
Property Overview
Status
Sale Agreed
Style
Apartment
Bedrooms
2
Receptions
1
Property Features
Tenure
Leasehold
Energy Rating
Heating
Electric Heating
Broadband
*³
Property Financials
Price
Last listed at Offers Around £115,000
Rates
£799.49 pa*¹
Property Engagement
Views Last 7 Days
50
Views Last 30 Days
336
Views All Time
4,245

Features
- Well Presented First Floor Apartment
- Bright and Well Proportioned Lounge
- Fitted Kitchen
- Two Bedrooms
- Family Bathroom with White Suite
- Economy Seven Central Heating
- uPVC Double Glazing
- Rear Garden
- Resident Parking
- Popular and Convenient Location
- Ultrafast Broadband Available
Internally this property boasts two bedrooms, a spacious lounge with a leafy outlook, a fitted kitchen, and a modern white bathroom suite. Further enhancing its appeal are the additional features of resident parking, a private rear garden, roofspace storage and uPVC double glazing.
Situated within easy walking distance of Holywoods vibrant town centre and an array of boutique shops, fine dining establishments, and essential amenities. Tesco 24 hours, Holywood Exchange, Bannatyne Health Club, and the George Best City Airport are all close at hand. For those commuting to Belfast, excellent transport links by both road and rail offer swift and convenient access to the city centre and further afield.
With a proven track record of strong demand, Strathearn Court is ideally suited to a variety of purchasers, including retired couples, young professionals, and investors, all of whom will appreciate the combination of quality and location
Entrance
- uPVC front door to reception porch.
- RECEPTION PORCH:
- Ceramic tiled floor.
First Floor
- STAIRS TO FIRST FLOOR:
- Access to roofspace.
- LOUNGE:
- 4.62m x 3.58m (15' 2" x 11' 9")
Elevated mature outlook, carved fireplace surround as focal point. - KITCHEN:
- 3.25m x 1.96m (10' 8" x 6' 5")
Range of high and low level units, laminate work surface, single drainer stainless steel sink unit, four ring ceramic hob, extractor fan above, part tiled walls, cork tiled floor, outlook to rear. - BEDROOM (1):
- 3.58m x 3.4m (11' 9" x 11' 2")
Mature outlook to rear. - BEDROOM (2):
- 3.12m x 1.68m (10' 3" x 5' 6")
Elevated outlook to front. - BATHROOM:
- White suite comprising low flush WC, floating vanity unit, panelled bath, mixer taps, telephone hand shower, fully tiled walls with mirror recess, porcelain tiled floor.
Roofspace
- Insulated and provides great storage.
Outside
- Tarmac driveway with ample parking, gardens to rear, easily maintained and laid in paving with raised beds and lawns.
Directions
Travelling from the Maypole in Holywood along the High Street in the direction of Belfast continue past Sullivan Upper Grammar School then turn left into Strathearn Court. Follow the road until and take the first right hand turn and number 28A is located on your left hand side.





