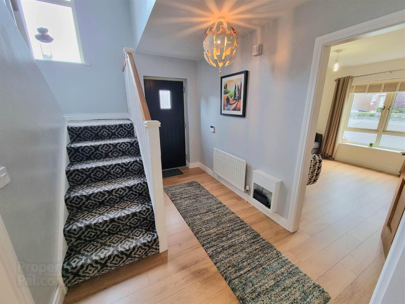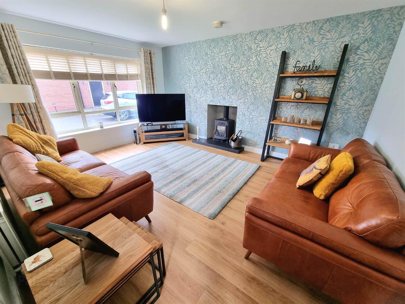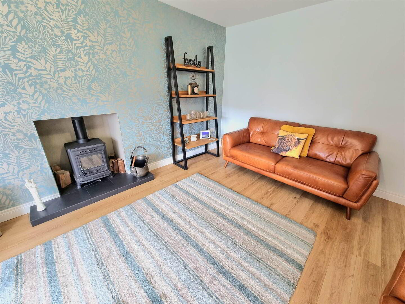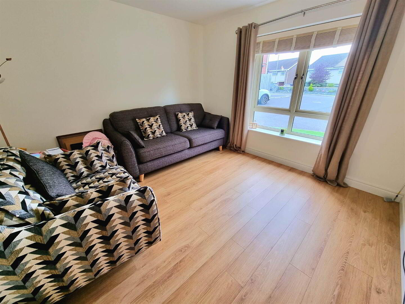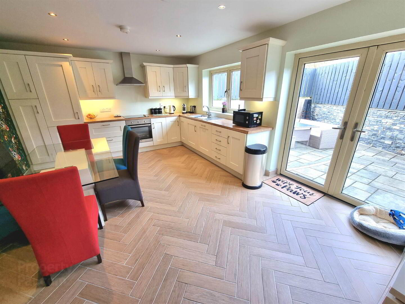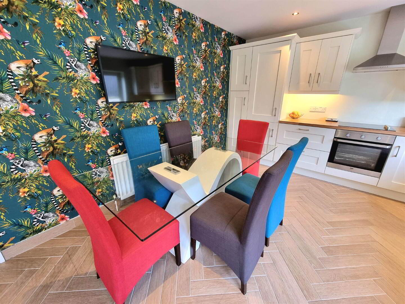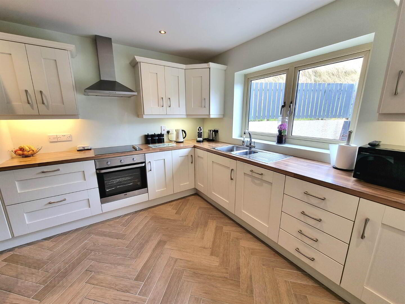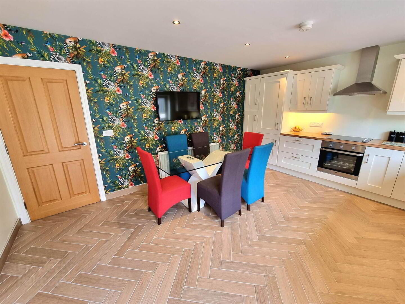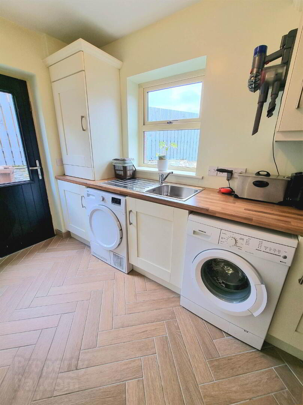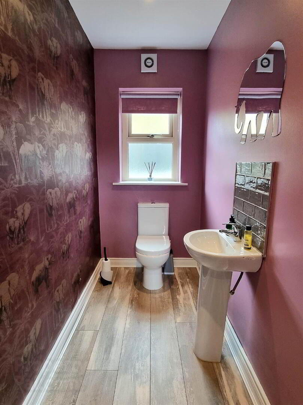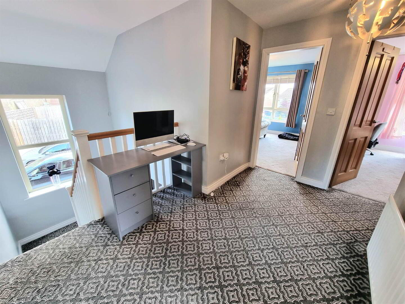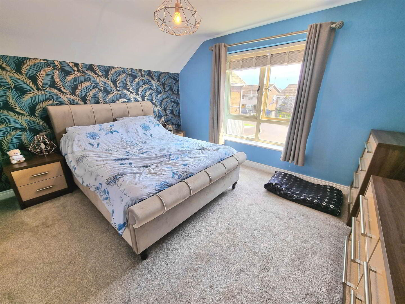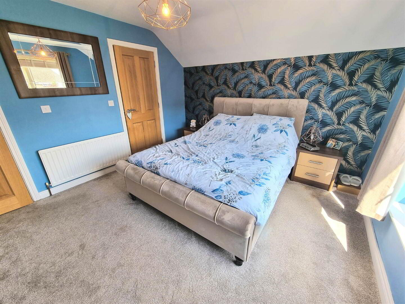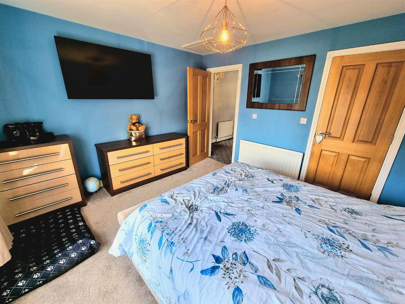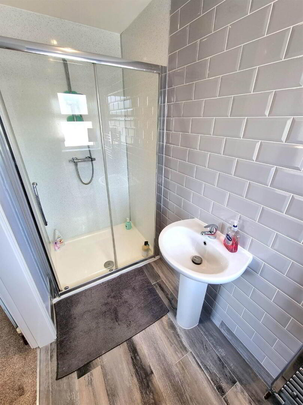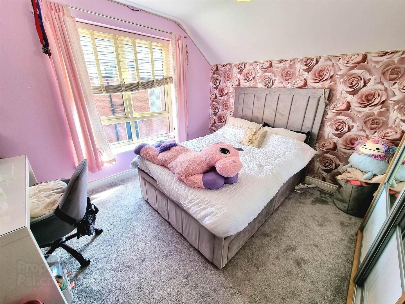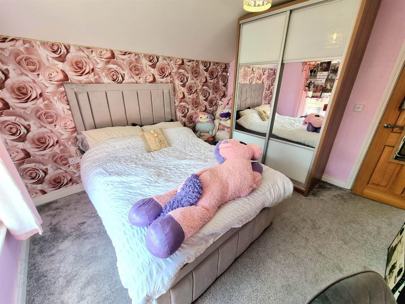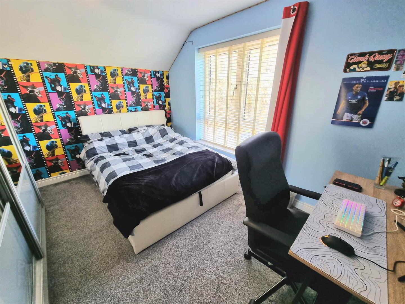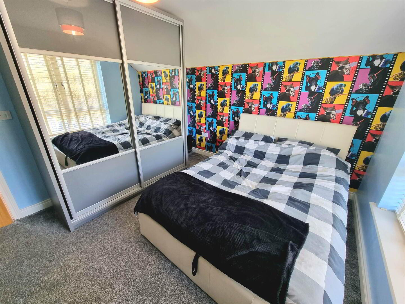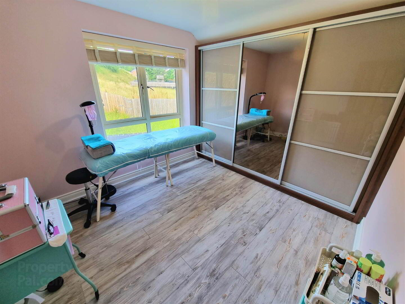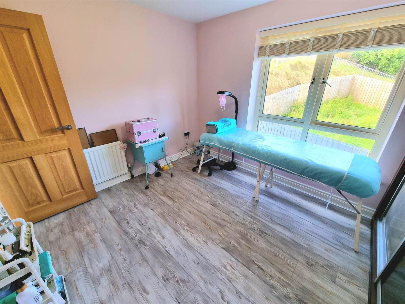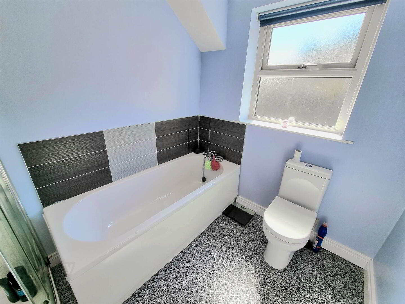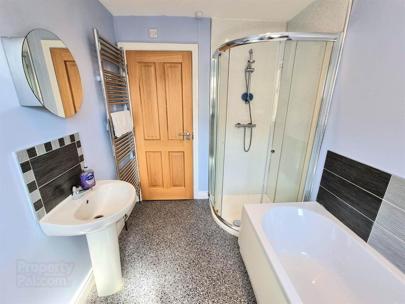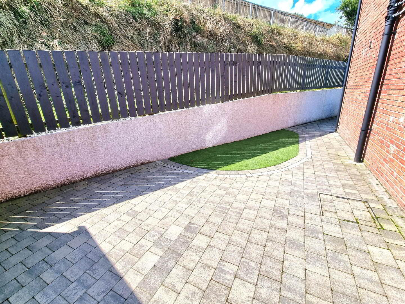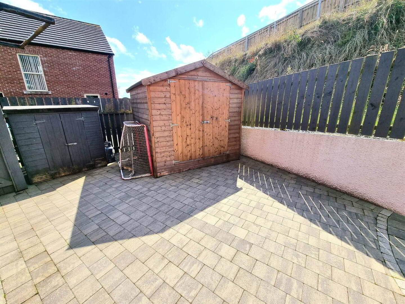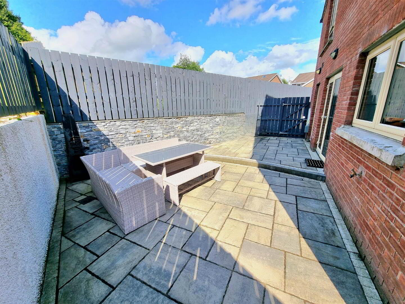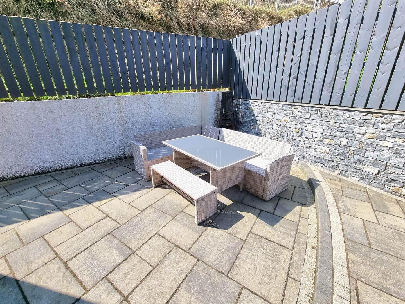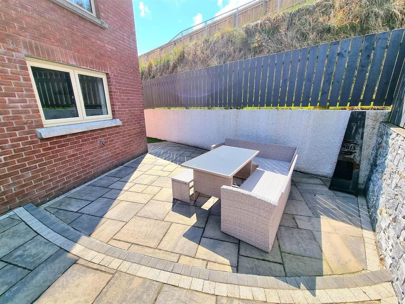28a Fulmar Avenue,
Lisburn, BT28 3HS
4 Bed Detached House
Offers Around £315,000
4 Bedrooms
2 Receptions
Property Overview
Status
For Sale
Style
Detached House
Bedrooms
4
Receptions
2
Property Features
Tenure
Not Provided
Energy Rating
Heating
Gas
Broadband
*³
Property Financials
Price
Offers Around £315,000
Stamp Duty
Rates
£1,637.64 pa*¹
Typical Mortgage
Legal Calculator
In partnership with Millar McCall Wylie
Property Engagement
Views Last 7 Days
264
Views Last 30 Days
1,290
Views All Time
20,043
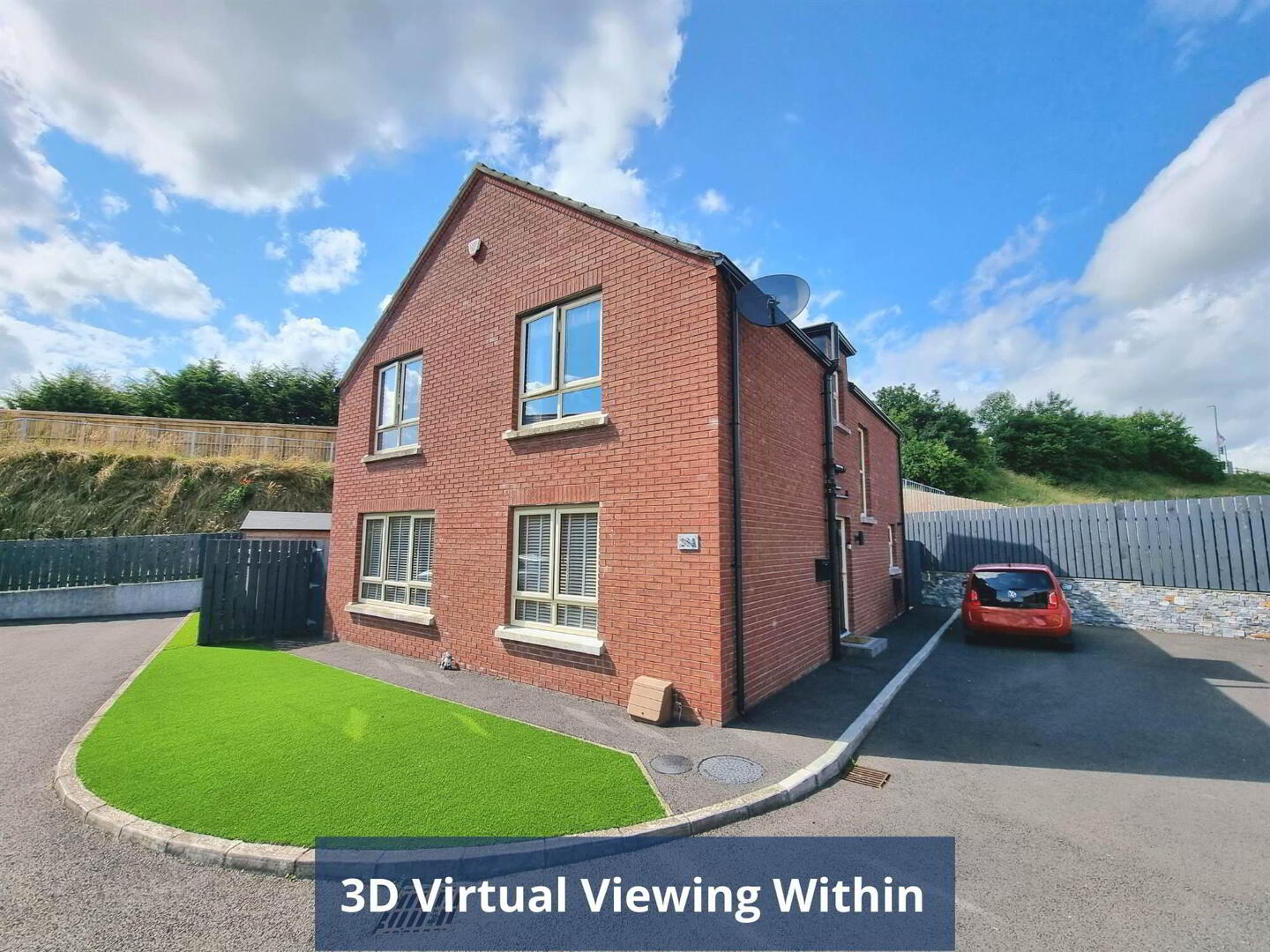 A fantastic opportunity to purchase a very well presented and maintained detached property in the popular Pond Park area.
A fantastic opportunity to purchase a very well presented and maintained detached property in the popular Pond Park area.Nestled away in a quiet cul-de-sac this property boasts a good internal layout incorporating, downstairs w.c, utility room and ensuite which many seek in today's market.
Only a short walk to the city centre and local schools as well as benefitting from excellent transport links to surrounding towns and cities this property is sure to appeal to a wide range of purchasers, particularly young families and those seeking a ‘ready to walk in to’ home.
Accommodation briefly comprises; Entrance Hall, Lounge, Snug, Kitchen/Dining Area, Utility Room, WC, stairs to first floor landing, 4 Bedrooms (principal with Ensuite Shower Room) and Bathroom.
Outside; Tarmac driveway to front with a small artifical grass lawn, side gates entry to rear. Paved patio and artificial lawn to rear bordered by retaining wall and fence affording good privacy. Outside lighting, water tap.
Gas central heating.
PVC double glazed windows.
PVC rainwater goods.
Location; From Pond Park Road turn into Nettlehill Road and then left into Fulmar Avenue. Take first cul-de-sac on right hand side to properties at end.
Ground Floor
- HALL:
- Composite front door with double glazed inset. Single panel radiator. Stairs to first floor.
- KITCHEN/DINING AREA:
- 5.5m x 3.87m (18' 1" x 12' 8")
Herringbone pattern floor tiles. Double panel radiator. PVC double glazed French doors to rear. High and low level units. One and a half bowl stainless steel sink unit with mixer tap and drainer. Built-in electric oven, hob, dishwasher and fridge/freezer. Extractor fan. - UTILITY ROOM:
- 1.82m x 2.87m (5' 12" x 9' 5")
Herringbone pattern tiles continued. Composite rear door with double glazed inset. Single panel radiator. High and low level units. Single bowl stainless steel sink unit with mixer tap and drainer. Space for washing machine and tumble dryer. Gas boiler. Understairs storage. Extractor fan. - LOUNGE:
- 3.83m x 4.63m (12' 7" x 15' 2")
Double panel radiator. Wood burner on tiled hearth. - SNUG:
- 3.47m x 3.53m (11' 5" x 11' 7")
Double panel radiator. - DOWNSTAIRS W.C.:
- 3.83m x 1.16m (12' 7" x 3' 10")
Single panel radiator. Low flush WC. Pedestal wash hand basin with mixer tap and tiled splashback. Extractor fan.
First Floor
- Landing with single panel radiator and storage closet.
- BEDROOM (1):
- 3.96m x 3.46m (12' 12" x 11' 4")
Single panel radiator. Roof space access. - ENSUITE:
- 2.77m x 1.16m (9' 1" x 3' 10")
Tiled floor. Partially tiled walls. Ladder style heated towel rail. Low flush WC. Pedestal wash hand basin with mixer tap. Shower cubicle with mixer tap. Extractor fan. - BEDROOM (2):
- 3.34m x 3.46m (10' 12" x 11' 4")
Built-in sliderobes. Single panel radiator. - BEDROOM (3):
- 3.76m x 3.07m (12' 4" x 10' 1")
Built-in sliderobes. Single panel radiator. - BEDROOM (4):
- 2.88m x 2.87m (9' 5" x 9' 5")
Built-in sliderobes. Single panel radiator. - BATHROOM:
- 2.67m x 1.97m (8' 9" x 6' 6")
Ladder style heated towel rail. Pedestal wash hand basin with mixer tap and tiled splashback. Low flush WC. PVC bath with mixer tap, shower head and tiled splashback. Shower cubicle with mixer tap. Extractor fan.
OUTSIDE
- Rear
Paved patio. Water tap. Outside lighting. Artificial grass area. Bordered by retaining wall and wooden fence with gate to front on both sides.
Front
Tarmac driveway. Outside lighting. Artificial grass.
Directions
From Pond Park Road turn into Nettlehill Road and then left into Fulmar Avenue. Take first cul-de-sac on right hand side to properties at end.

Click here to view the 3D tour

