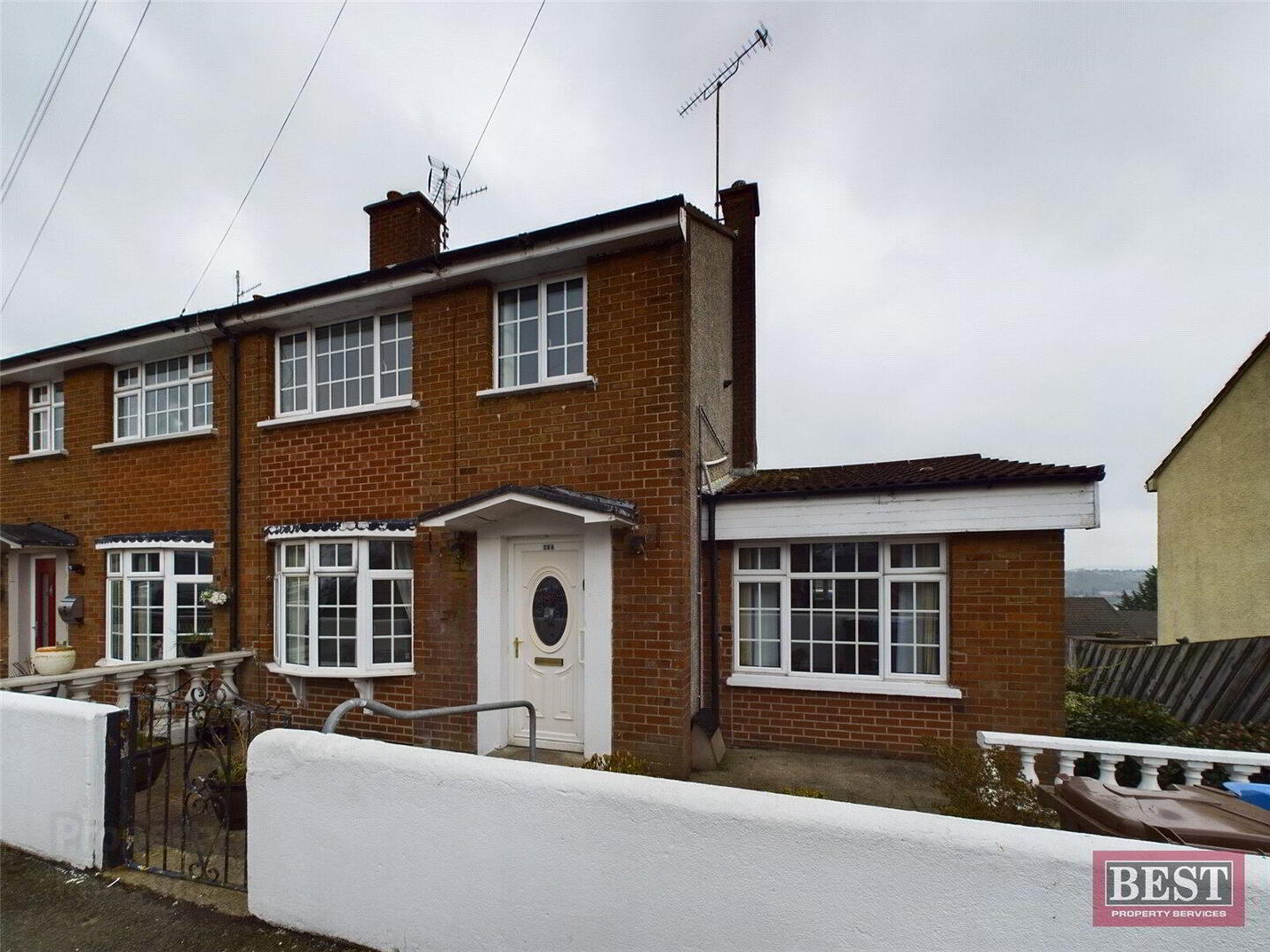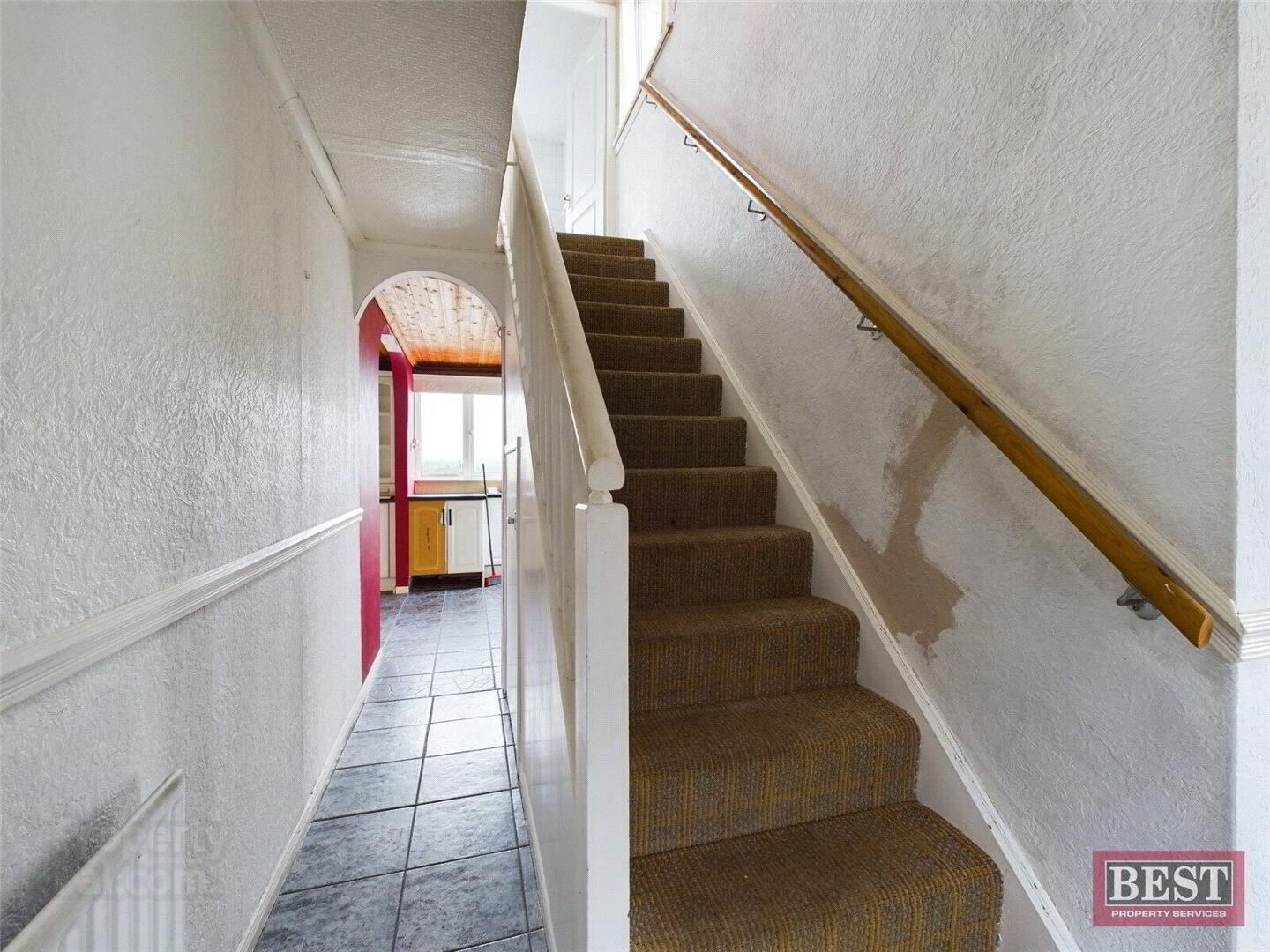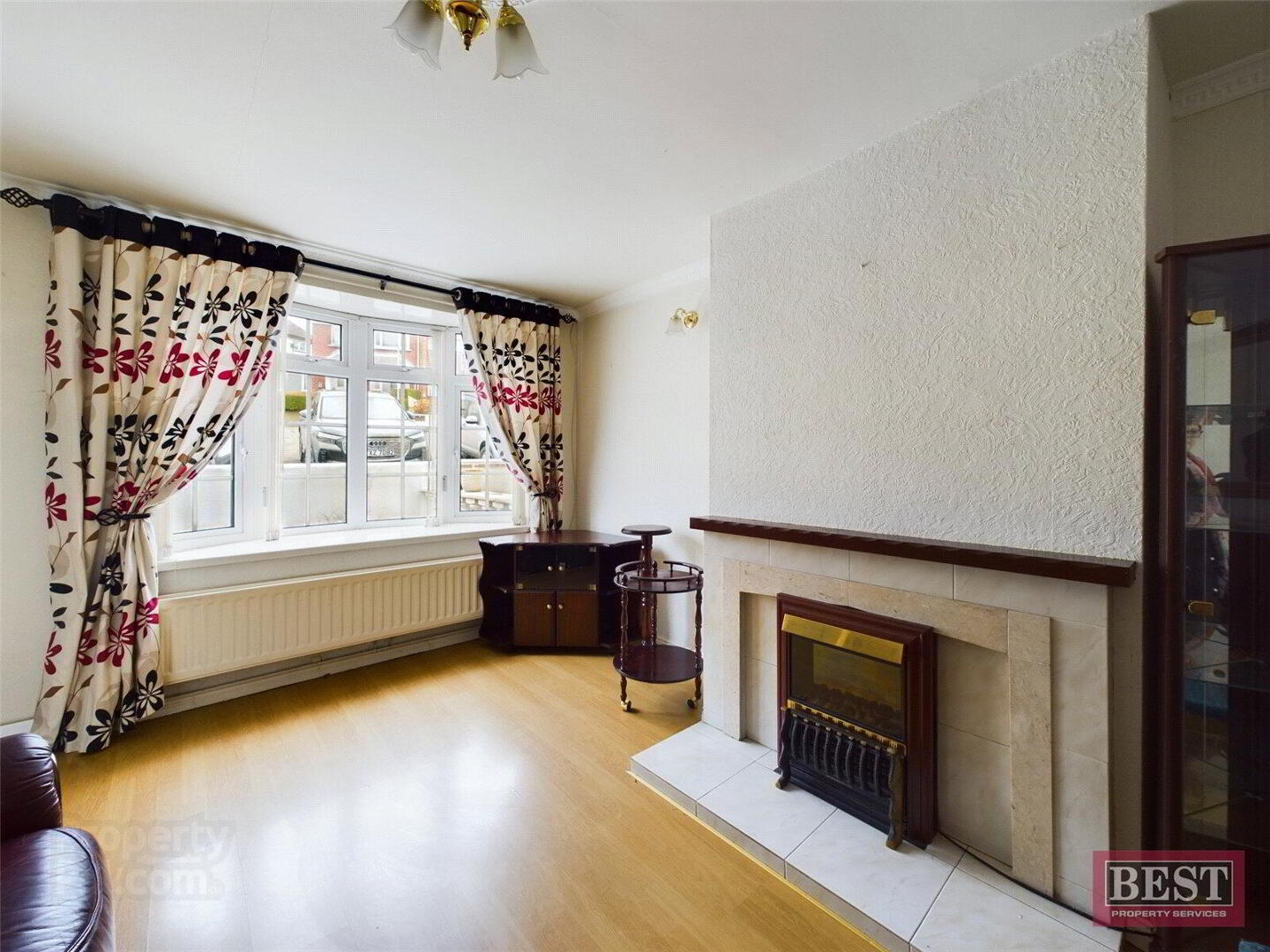


286 Barcroft Park,
Newry, BT35 8ET
3 Bed End-terrace House
Asking Price £119,950
3 Bedrooms
1 Bathroom
2 Receptions
Property Overview
Status
For Sale
Style
End-terrace House
Bedrooms
3
Bathrooms
1
Receptions
2
Property Features
Tenure
Not Provided
Energy Rating
Broadband
*³
Property Financials
Price
Asking Price £119,950
Stamp Duty
Rates
£947.50 pa*¹
Typical Mortgage
Property Engagement
Views Last 7 Days
654
Views Last 30 Days
4,857
Views All Time
7,612

Features
- THREE BEDROOM SEMI DETACHED FAMILY HOME
- Ground Floor Accommodation: Entrance Hall, Lounge, Living Room, Kitchen/Dining Area, Separate W.C.
- First Floor Accommodation: Three generous sized Bedrooms, Shower Room
- Gas Fired Central Heating. Pvc Double Glazing.
- Paved area to the front. Paved area to the rear accessible via steps.
- Coal Shed & Timber Shed.
Introducing new to the market this three bedroom end-terraced home located within Barcroft Park, Newry
On entering the property you will find the entrance hall with tiled flooring and under stair storage. The lounge to the front of the house has laminate flooring with a fireplace and open fire. The living room is also located to the front of the house and has a tiled fireplace with open fire. To the rear you will find a spacious kitchen/dining area with a range of upper and lower level units and is plumbed for a washing machine. There is a separate w.c adjacent to the kitchen. A pvc door to the side will lead you to the rear paved patio which is accessible via steps. There is also a timber shed.
Moving upstairs there are three generous sized bedrooms with carpet flooring and built in wardrobes. The main house shower room is fully tiled and consists of a three piece suite.
Externally there is a paved area to the front with walls to front boundary and to the rear there is a paved area accessible via steps with a timber shed.
This property would make the perfect home for a first time buyer






