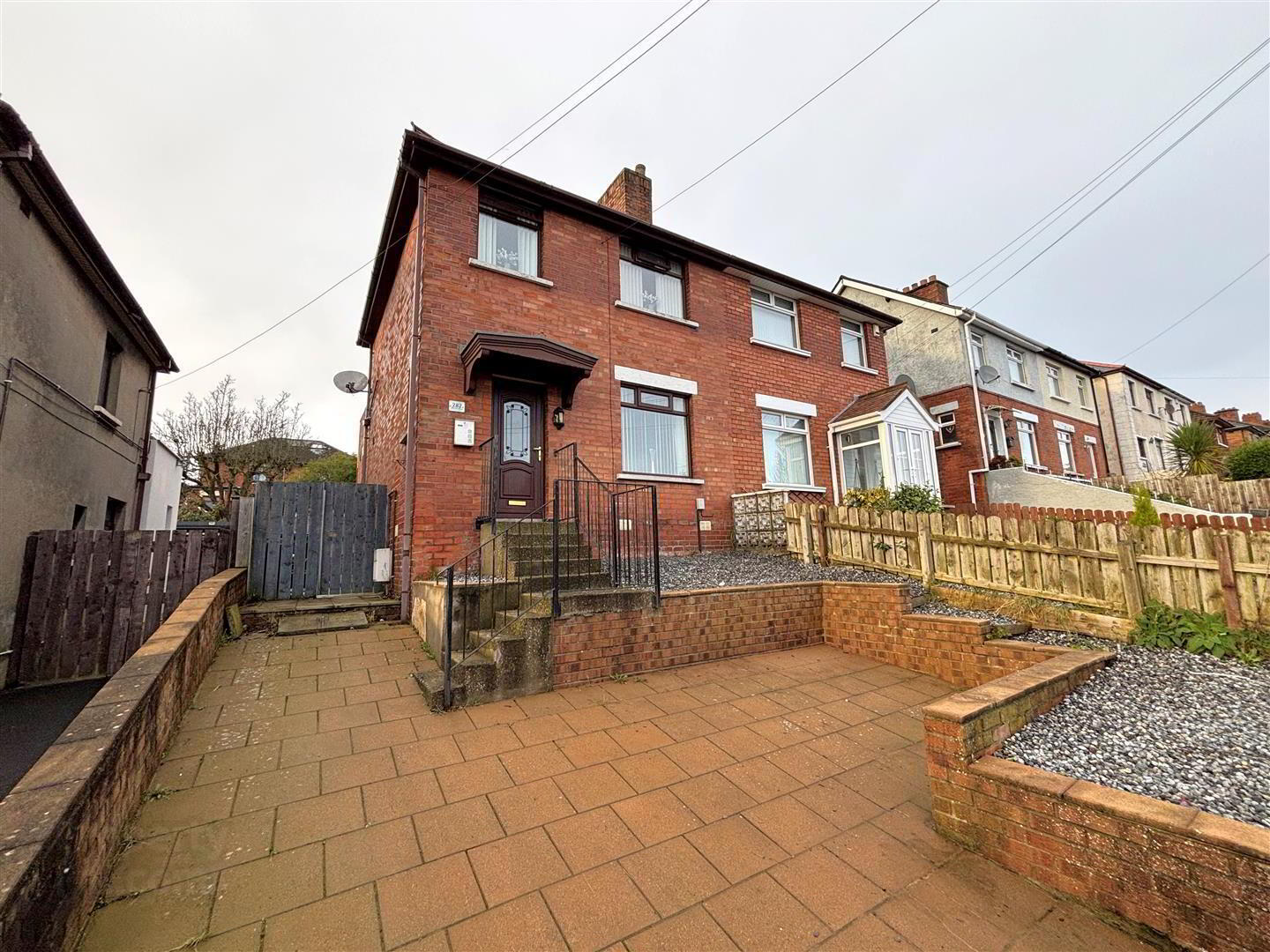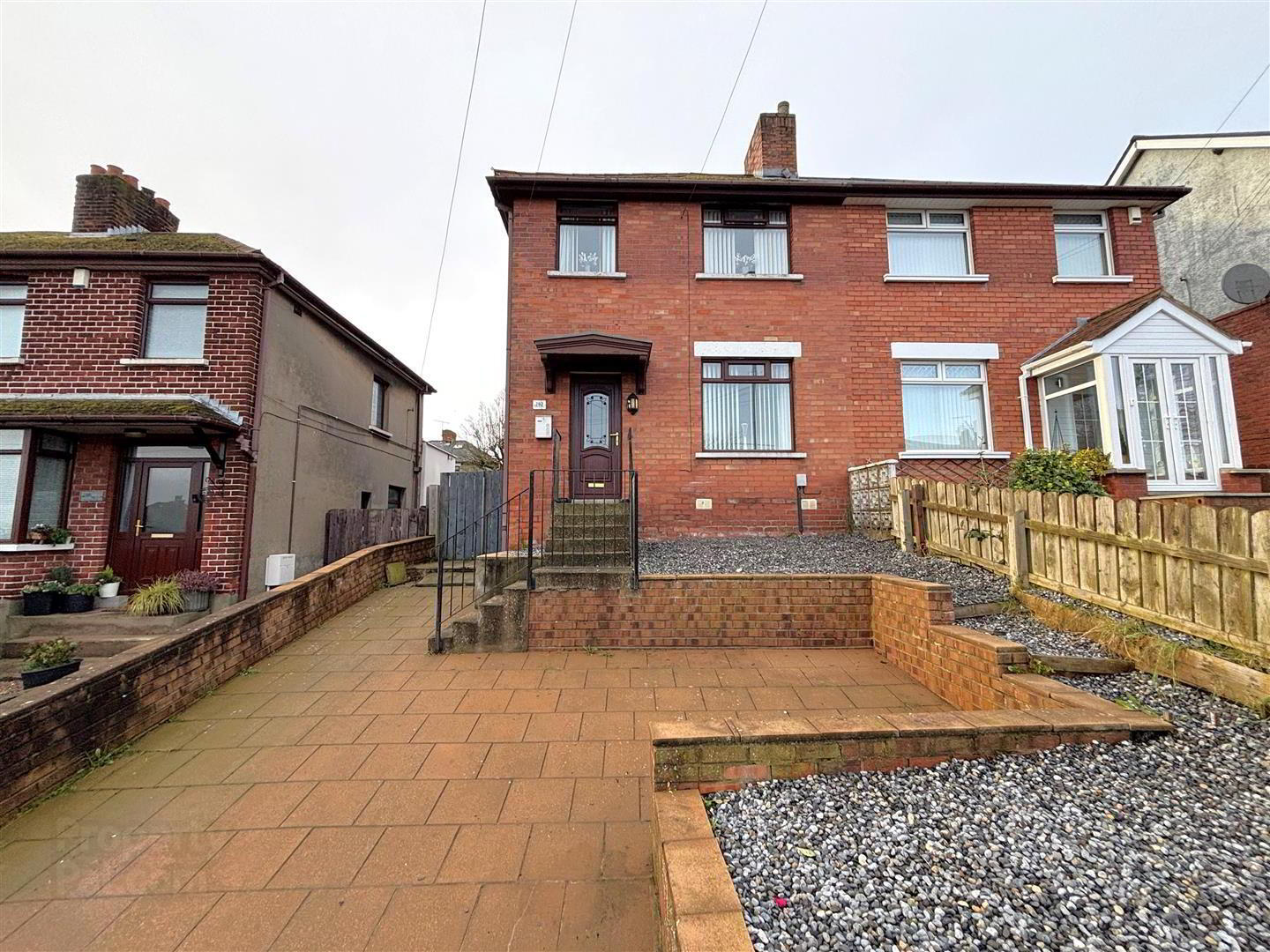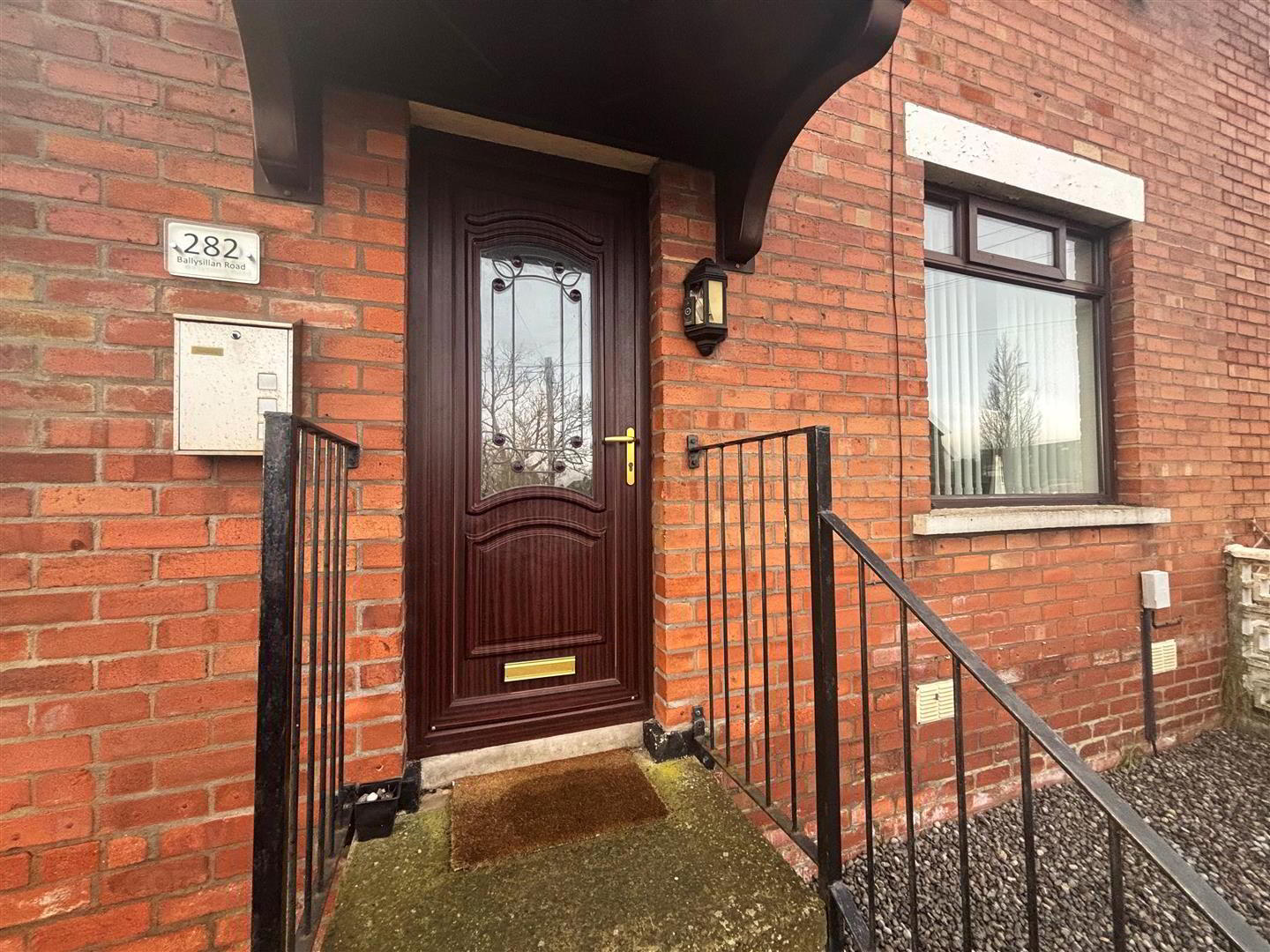


282 Ballysillan Road,
Belfast, BT14 6RA
3 Bed Semi-detached House
Offers Over £145,000
3 Bedrooms
1 Bathroom
1 Reception
Property Overview
Status
For Sale
Style
Semi-detached House
Bedrooms
3
Bathrooms
1
Receptions
1
Property Features
Tenure
Freehold
Energy Rating
Broadband
*³
Property Financials
Price
Offers Over £145,000
Stamp Duty
Rates
£659.61 pa*¹
Typical Mortgage

Features
- Stunning Red Brick Semi Detached Villa
- 3 Bedrooms, Lounge
- Luxury Fitted Kitchen
- Dining Area With Pvc Double Doors
- Contemporary Bathroom Suite
- Gas Central Heating
- Upvc Double Glazed Windows & Doors
- Pvc Fascia & Eaves
- Private Hard Landscaped Gardens
- Highest Presentation
Holding an elevated position within this most popular location this stunning semi detached villa has benefited from extensive improvement works creating the most luxurious family home. The beautifully presented interior comprises 3 bedrooms, lounge, luxury fitted kitchen incorporating built-in oven, microwave, hob, utility space and dining area with pvc double doors to the private rear gardens and modern white bathroom. The dwelling further offers UPvc double glazed windows, doors, pvc fascia and eaves, gas central heating, extensive use of wood laminate and ceramic flooring and has benefited from an impressive programme of improvement works in past years. Private hard landscaped rear gardens combines with a most popular and convenient location to make this a home worthy of your immediate attention - Early Viewing is highly recommended.
- Entrance Hall
- Over door canopy, uPvc double glazed entrance door, wood laminate floor, panelled radiator.
- Lounge 10'5 x 9'10
- Wood laminate floor, double panelled radiator.
- Kitchen 7.72m x 2.34m (25'4" x 7'8")
- Single drainer stainless steel sink unit, range of high and low level units, formica worktops, built-in high level oven, microwave and ceramic hob, integrated extractor fan, integrated dish washer, partly tiled walls, wood laminate floor, recessed lighting.
Open Plan: - Dining Area
- Double panelled radiator, wood laminate floor, uPvc double glazed French doors to decked area.
- Utility
- Plumbed for washing machine, tumble dryer space, wall mounted gas boiler.
- First Floor
- Landing.
- Bedroom 11'0 x 9'11
- Panelled radiator.
- Bedroom 10'0 x 10'0
- Panelled radiator.
- Bedroom 6'6 x 6'2
- Panelled radiator.
- Bathroom
- Contemporary white suite comprising panelled bath, telephone hand shower, shower screen, vanity unit, low flush wc, fully tiled walls, ceramic tiled floor, panelled radiator, recessed lighting.
- Outside
- Landscaped gardens front and rear in lawns, shrubs and flowerbeds, patio to rear, paved driveway, car parking bay, gated.




