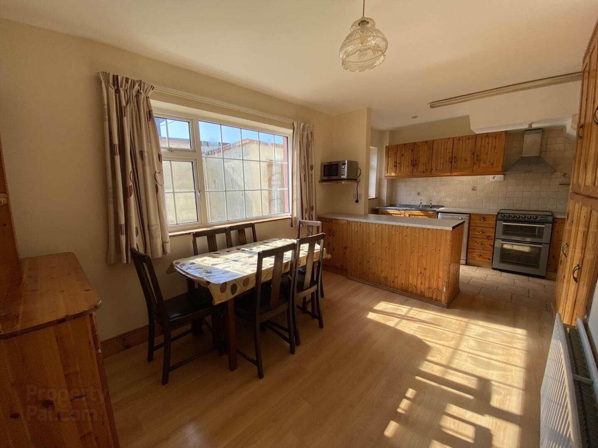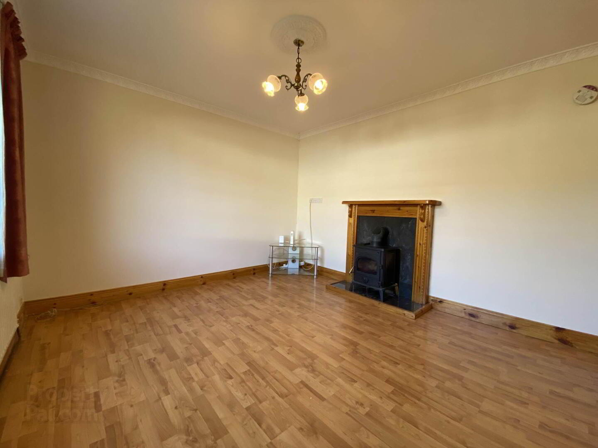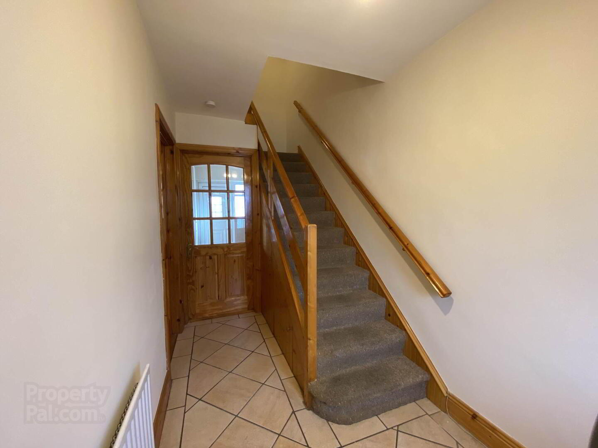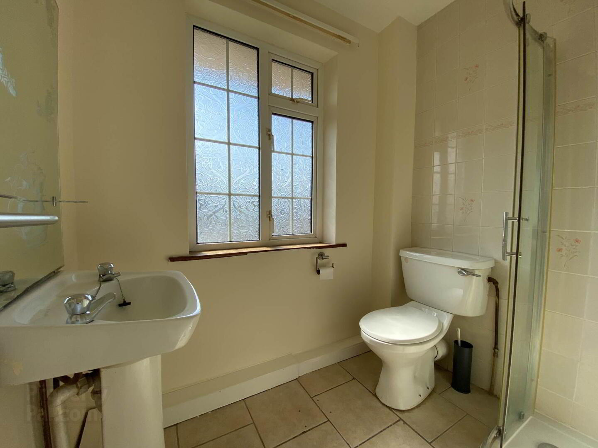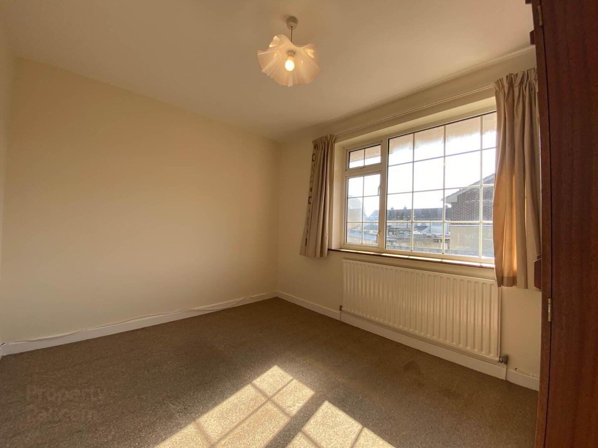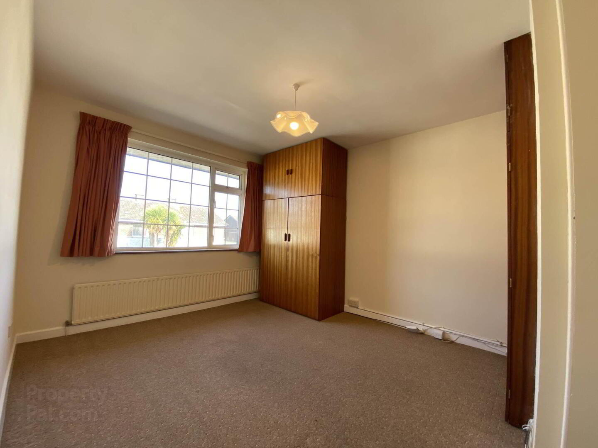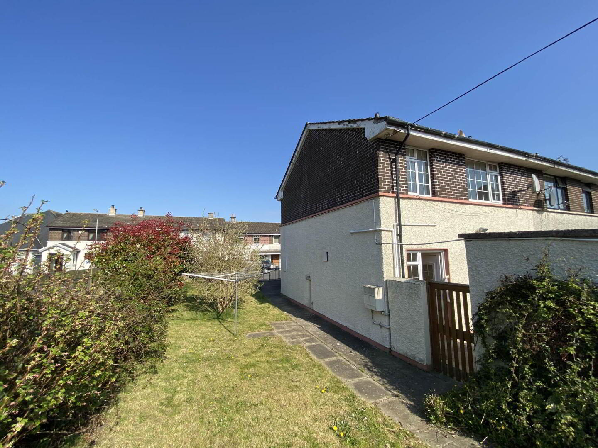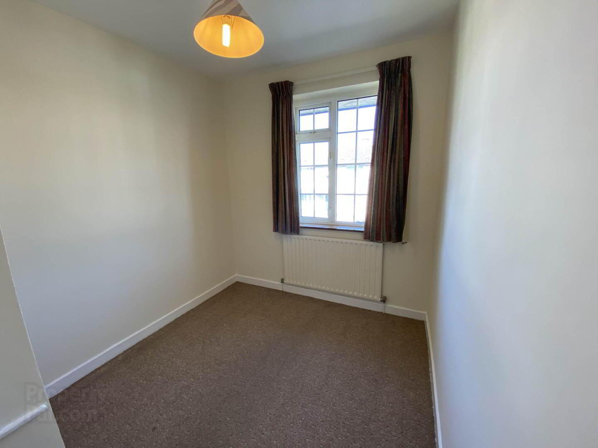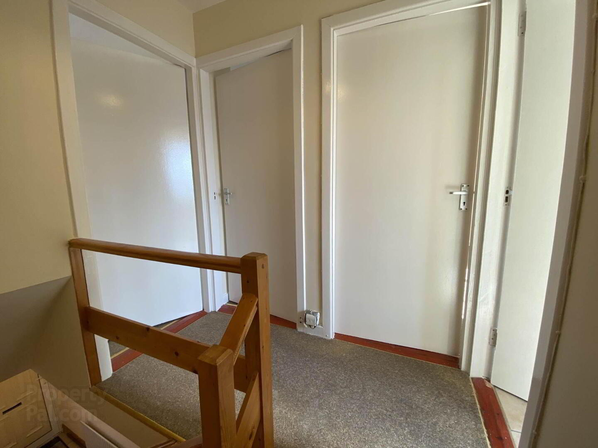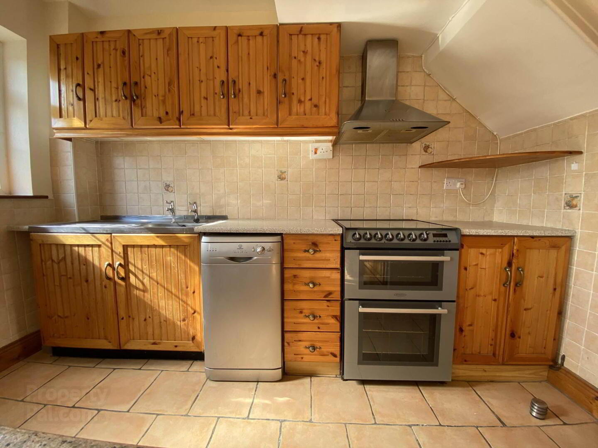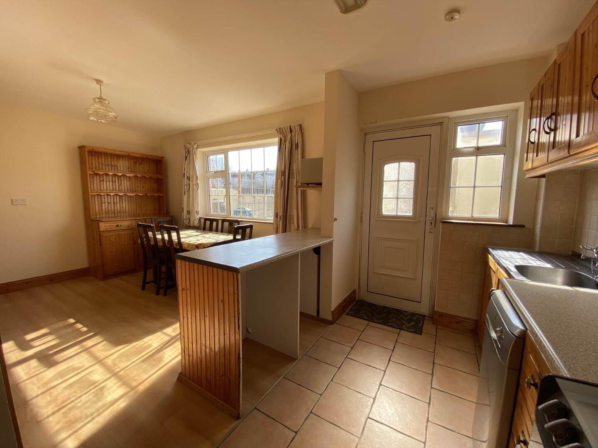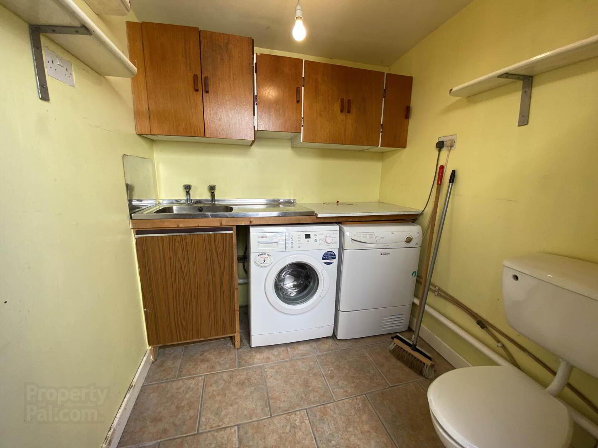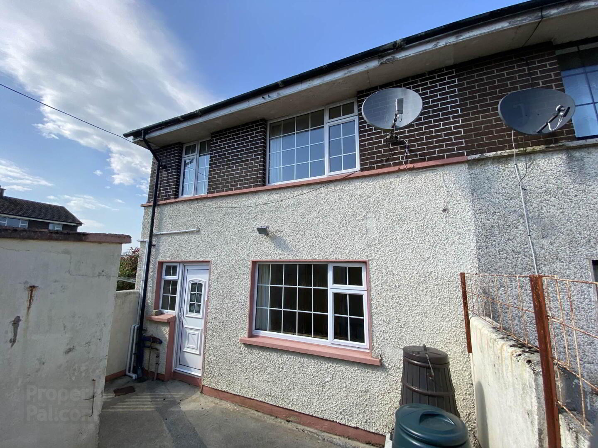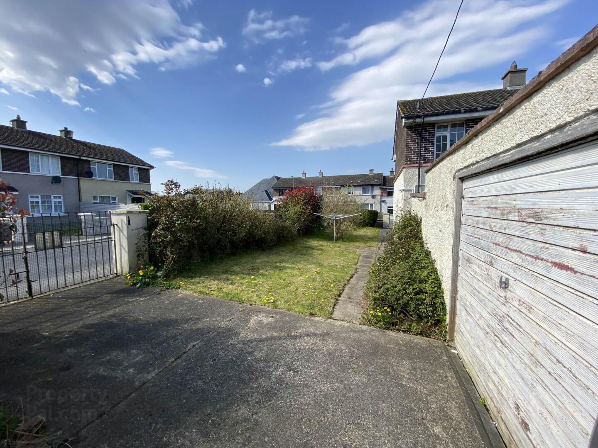280 St Olivers Close,
Clonmel, E91V960
3 Bed Semi-detached House
Guide Price €160,000
3 Bedrooms
1 Bathroom
1 Reception
Property Overview
Status
For Sale
Style
Semi-detached House
Bedrooms
3
Bathrooms
1
Receptions
1
Property Features
Tenure
Freehold
Energy Rating

Property Financials
Price
Guide Price €160,000
Stamp Duty
€1,600*²
Property Engagement
Views All Time
105
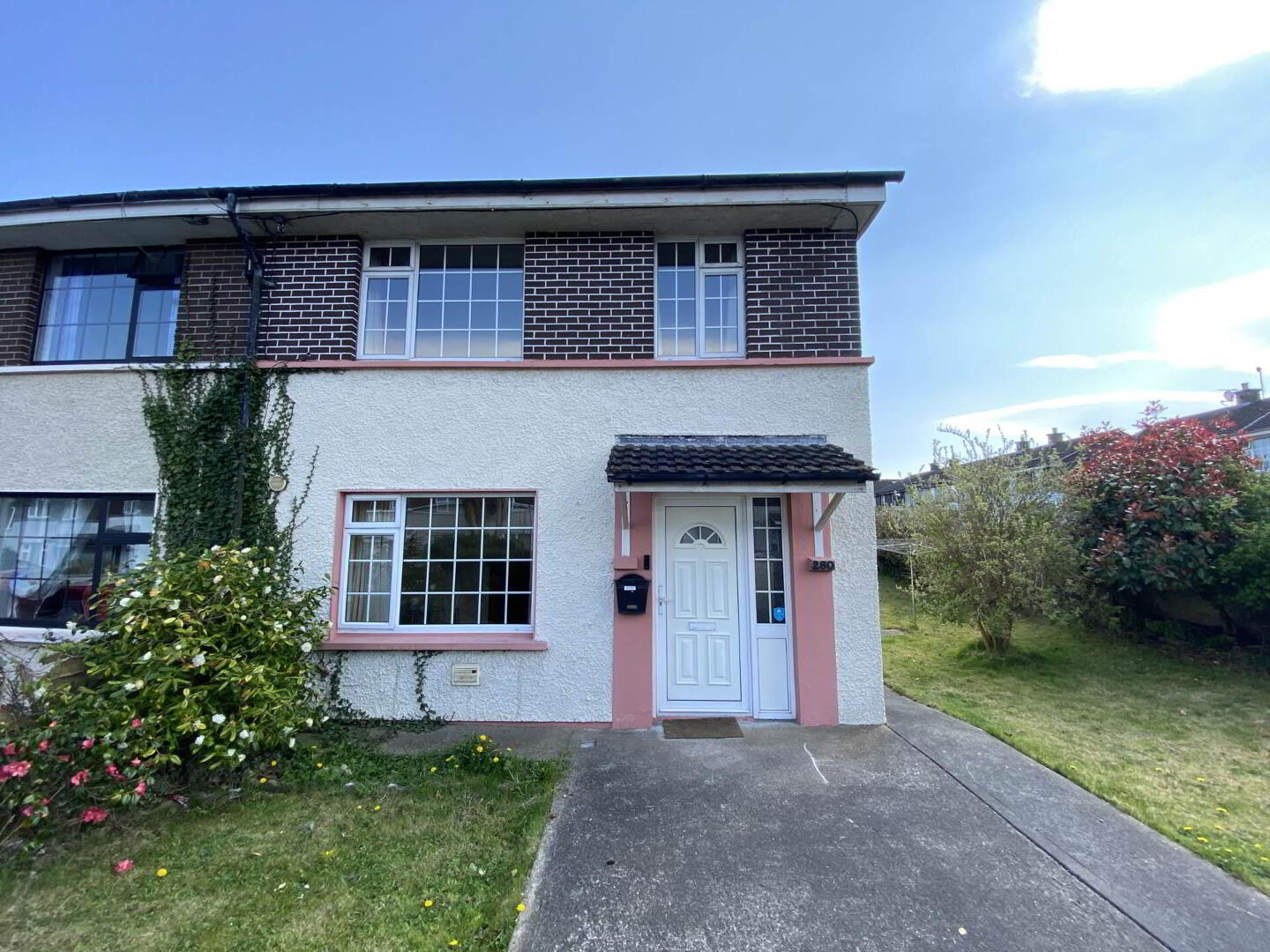
Features
- 3 Bedrooms
- Pine internal doors
- Lawns
- Front and side acess
- Enclosed concrete yard
- PVC windows
- Gas fired central heating
- Off street parking
- Cul-de-sac location
Hall - 3.69m (12'1") x 1.87m (6'2")
PVC front door, tiled floor, under stairs storage.
Sitting Room - 3.08m (10'1") x 3.45m (11'4")
Solid fuel stove, pine mantel and surround, laminate flooring.
Kitchen/Dining Room - 5.73m (18'10") x 3.33m (10'11")
Stainless steel sink unit and a range of fitted pine units at eye and floor level, integrated gas cooker and extractor hood, indesit dishwasher, spacious hotpress, fitted dresser, tiled floor, PVC rear door.
Upstairs Landing - 1.95m (6'5") x 1.99m (6'6")
Carpet.
Bedroom 1 - 2.28m (7'6") x 2.95m (9'8")
Carpet and fitted wardrobes.
Bedroom 2 - 3.34m (10'11") x 3.95m (13'0")
Carpet and fitted wardrobes.
Bedroom 3 - 2.83m (9'3") x 3.65m (12'0")
Carpet and fitted wardrobes.
Bathroom - 1.98m (6'6") x 1.08m (3'7")
Electric shower, w/c, whb, mirror, shaving light, tiled floor.
Out Offices
Utility - 1.09m (3'7") x 1.89m (6'2")
Sink unit, presses and work top, plumbed for washing machine and dryer.
Outside w/c
Tiled floor.
Store - 3m (9'10") x 1.88m (6'2")
Garage - 4.02m (13'2") x 5.54m (18'2")
Up and over garage door.
what3words /// shout.warrior.toenail
Notice
Please note we have not tested any apparatus, fixtures, fittings, or services. Interested parties must undertake their own investigation into the working order of these items. All measurements are approximate and photographs provided for guidance only.

Click here to view the video
