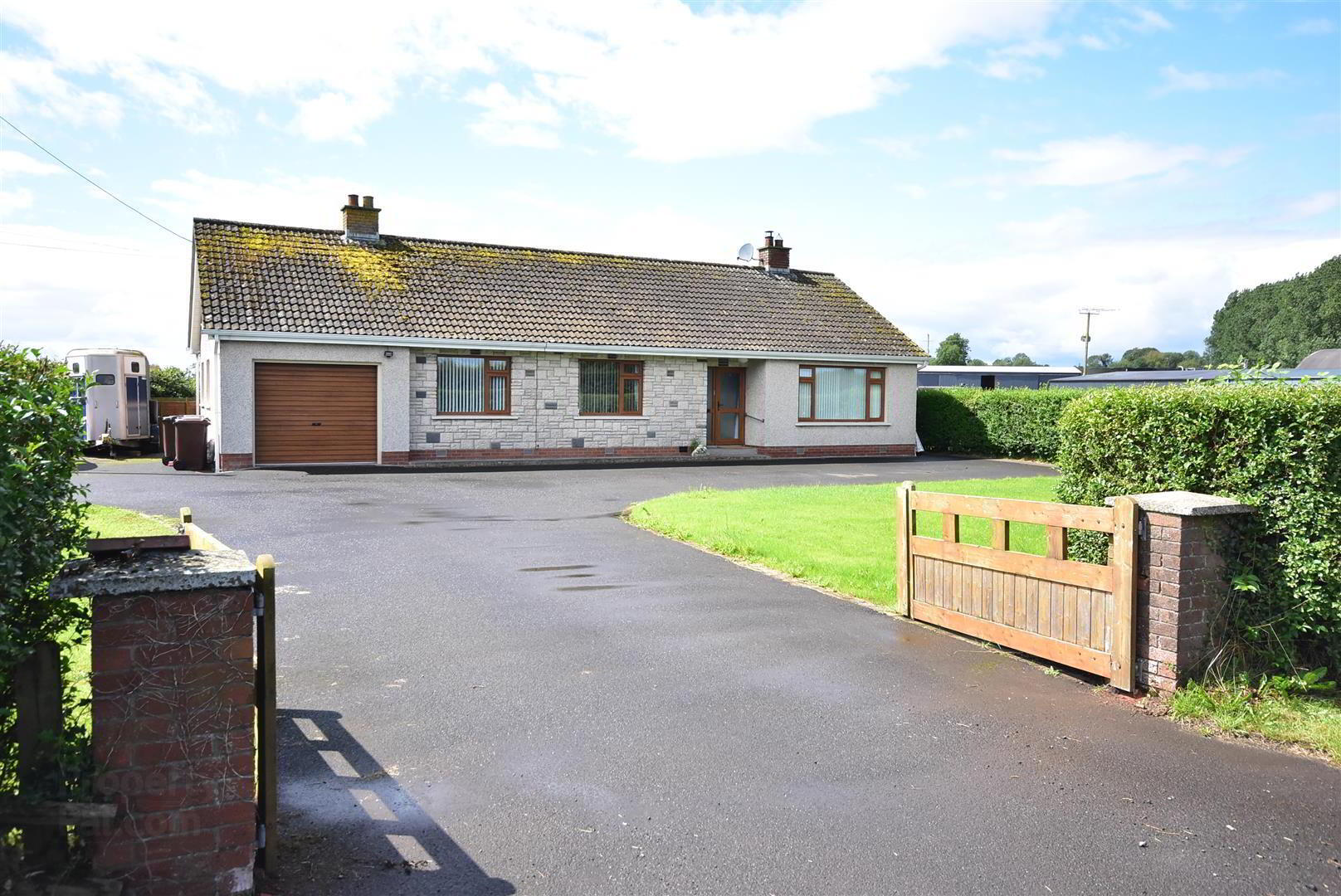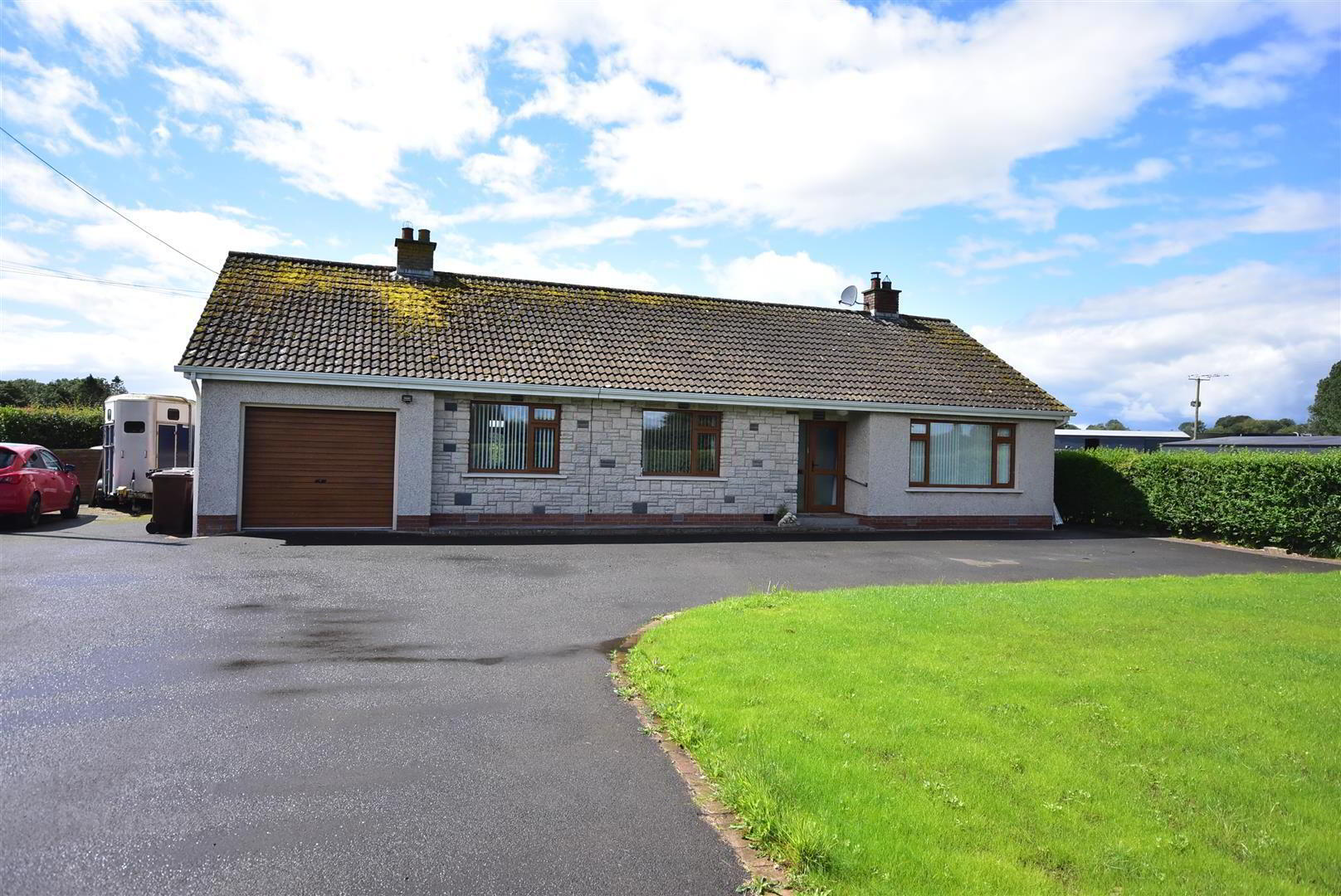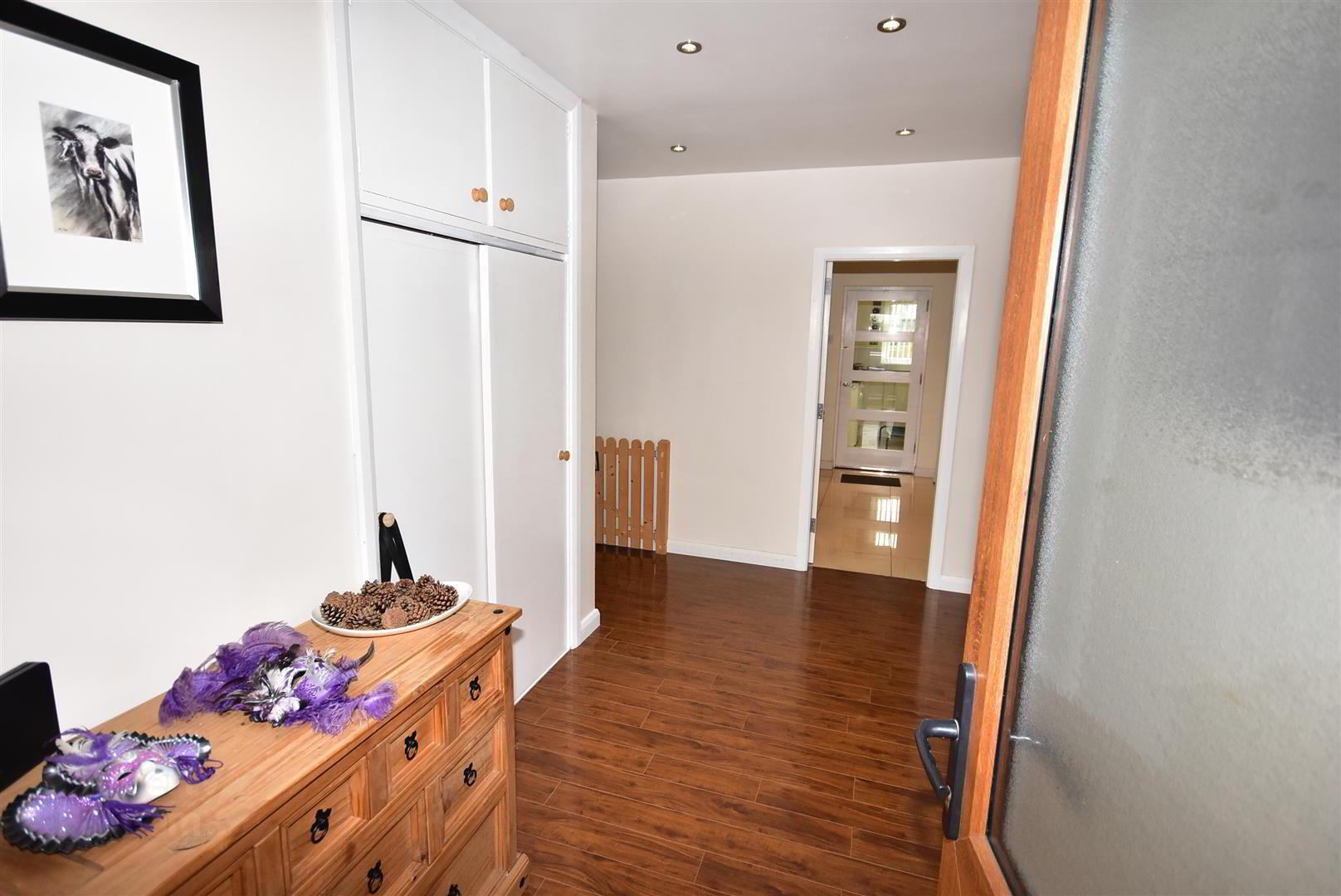


28 Tully Road,
Nutts Corner, Crumlin, BT29 4SW
3 Bed Detached Bungalow
Offers Over £249,950
3 Bedrooms
2 Bathrooms
2 Receptions
Property Overview
Status
For Sale
Style
Detached Bungalow
Bedrooms
3
Bathrooms
2
Receptions
2
Property Features
Tenure
Freehold
Energy Rating
Broadband
*³
Property Financials
Price
Offers Over £249,950
Stamp Duty
Rates
£1,370.40 pa*¹
Typical Mortgage
Property Engagement
Views Last 7 Days
840
Views Last 30 Days
3,343
Views All Time
22,329

Features
- Entrance hall with wood laminate floor / Double doors to cloaks and seperate storage / Access to partially floored loft
- Living room 14'8 x 11'11 with feature fireplace and glass fronted stove / Wood laminate floor
- Dining room 14'3 x 13'0 with covered fire opening / Wood laminate floor / Glazed French doors to;
- Kitchen with informal dining / Full range of cream coloured high gloss high and low level units and three seat breakfast bar / Integrated dishwasher
- Utility room 10'5 x 9'8 with full range of matching cream coloured high gloss high and low level units / Plumbed for washing machine and space for dryer
- Separate shower room comprising fully tiled shower cubicle with "Triton" electric shower unit, pedestal wash hand basin and W/C
- Three well proportioned bedrooms / Two with built-in wardrobes
- Family bathroom with modern white suite to include double ended feature bath and fully tiled off-set quadrant shower cubicle
- Dual tone (Oak and white) PVC double glazed windows and external doors / Oil-fired central heating / PVC fascia and soffits / Seamless aluminium guttering
- Generous site with substantial gardens to front, side and rear / Low maintenance play area and spacious patio / Attached garage with additional store room / boiler house at rear with recently installe
This delightful property boasts three inviting bedrooms, two of which feature convenient built-in wardrobes, offering ample storage space for all your belongings. The modern cream coloured high gloss kitchen units add a touch of elegance to the home, complemented by matching units in the utility extension, complete with a separate shower room and W/C for added convenience.
The bathroom in this bungalow features a modern white suite that includes a luxurious double-ended bath and a large shower cubicle, providing a spa-like experience in the comfort of your own home.
Situated on a generous site, this property offers a low maintenance play area, perfect for children to enjoy the outdoors safely. With an attached garage, parking is a breeze, and the easy access to Nutts Corner and Belfast International Airport makes commuting a stress-free experience.
Don't miss out on the opportunity to make this charming bungalow your new home and enjoy all the benefits of country living with the bonus of being close to a variety of facilities to include the Marks & Spenser's store adjacent to the Airport.
Book a viewing today and step into a world of comfort, convenience, and modern living.
- PVC double glazed entrance door and matching side light to:
- ENTRANCE HALL
- Wood laminate floor. Double sliding doors to shelving and cloaks storage. Over unit with meter cupboard. Double and single radiator. Double doors to additional storage with over-head lockers. Low voltage down lights. Access to partially floored loft.
- LIVING ROOM 4.47m x 3.63m (14'8 x 11'11)
- Glass fronted fire with limestone surround and polished granite inset and hearth. Wood laminate floor. Four pane glazed door to entrance hall. Double radiator.
- DINING ROOM 4.34m x 3.96m (14'3 x 13'0)
- Covered fire opening. Wood laminate floor. Double radiator. Four pane glazed French doors to:
- KITCHEN WITH INFORMAL DINING 4.50m x 3.18m (14'9 x 10'5)
- Full range of cream coloured high gloss high and low level units with ram operated high level glazed units. Contrasting work surfaces and three seater breakfast bar. One and quarter bowl single drainer ceramic sink unit with mixer taps. A 1000mm range style cooker (plumbed for gas) with wide pyramid style over head extractor. Integrated dishwasher. Space for fridge freezer. Fully tiled floor. Low voltage down lights. Two white heated towel radiators. Four pane glazed door to:
- UTILITY 3.18m x 2.95m (10'5 x 9'8)
- Full range of matching cream coloured high gloss high and low level units with wine rack. Contrasting work surfaces with one and quarter bowl single drainer ceramic sink unit. Plumbed for washing machine. Storage cupboard with space for freezer. Space for dryer. Fully tiled floor. Low voltage down lights. Double radiator. PVC double glazed door to rear. Access to:
- SHOWER AND GROUND FLOOR W/C 2.95m x 1.17m (9'8 x 3'10)
- Modern white suite comprising push button low flush W/C and pedestal wash hand basin. Fully tiled shower cubicle with "Triton" electric shower unit. Sliding cubicle door. Fully tiled floor. Low voltage down lights. Extractor fan. Gable end window. Polished chrome heated towel rail and double radiator.
- BEDROOM 1 3.20m x 3.10m (10'6 x 10'2)
- plus double doors to built-in wardrobe with over-head lockers. Single radiator.
- BEDROOM 2 3.38m x 3.10m (11'1 x 10'2)
- plus double doors to built-in wardrobes with over-head locker. Single radiator.
- BEDROOM 3 3.18m x 3.12m (10'5 x 10'3)
- Single radiator.
- BATHROOM 3.18m x 1.96m (10'5 x 6'5)
- Modern white suite comprising double ended feature bath with off-set mixer taps and shower attachment. Push button low flush W/C. Moulded wash hand basin in vanity unit with feature mixer tap and storage below. Fully tiled off-set quadrant shower cubicle with thermostatic power shower and sliding cubicle doors. Low voltage down lights. Extractor fan. Fully tiled floor. White heated towel radiator.
- OUTSIDE
- Twin entrance pillars with timber double gates. Tarmac drive with off street parking for up to 9 cars. Garden to front and side in lawn. Outdoor electric sockets. Mature hedging.
- ATTACHED GARAGE 5.51m x 3.12m (18'1 x 10'3)
- Power and light. PVC double glazed windows. Open door way to:
- BOILER HOUSE AND STORE 3.12m x 2.49m (10'3 x 8'2)
- Oil fired boiler. Power and light. PVC double glazed window. Service door to rear.
Tarmac parking to side of garage with removable timber panels for vehicular access to rear garden.
Timber pedestrian gate to fully enclosed rear garden with artificial grass and children's play area with rubber crumbs. Timber faced flower displays. Paved patio and semi circular BBQ area. Timber panels and gate to concreted yard area with low level drain. PVC tank. Outside tap and lights. - IMPORTANT NOTE TO ALL POTENTIAL PURCHASER'S;
- Please note, none of the services or appliances have been tested at this property.




