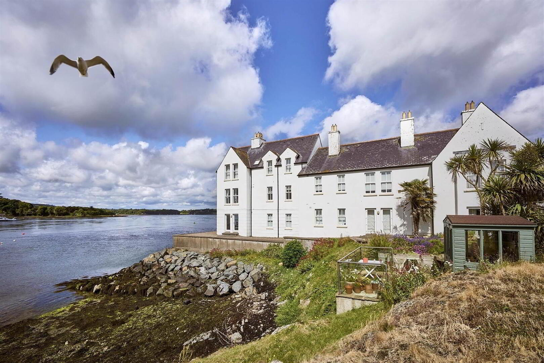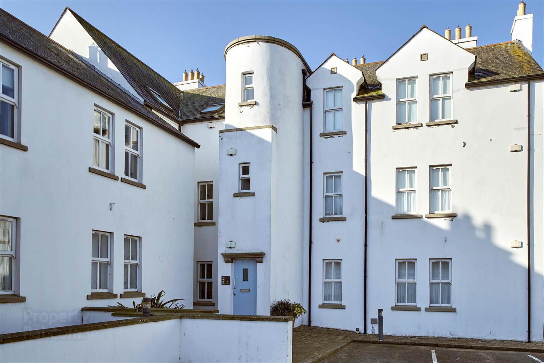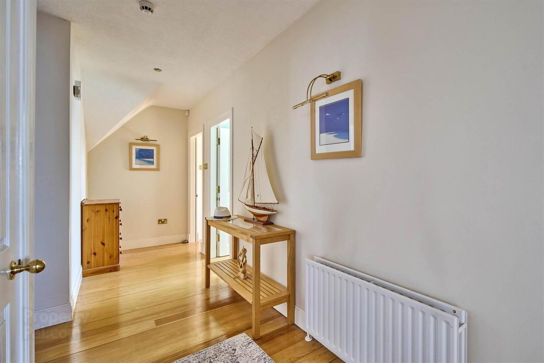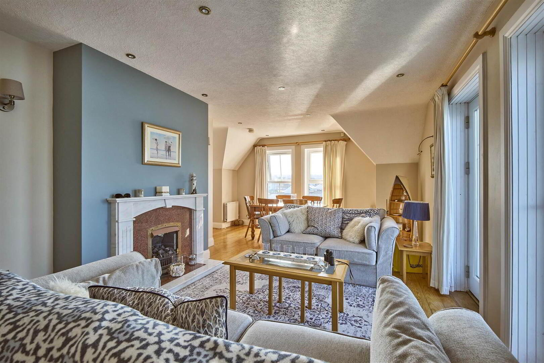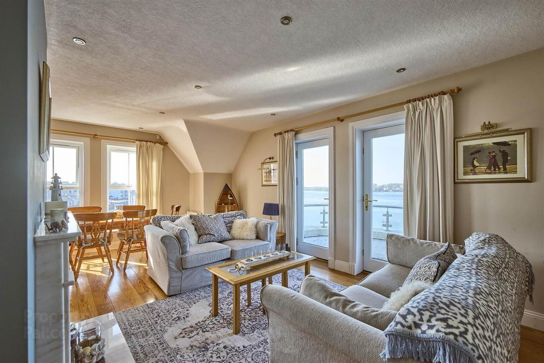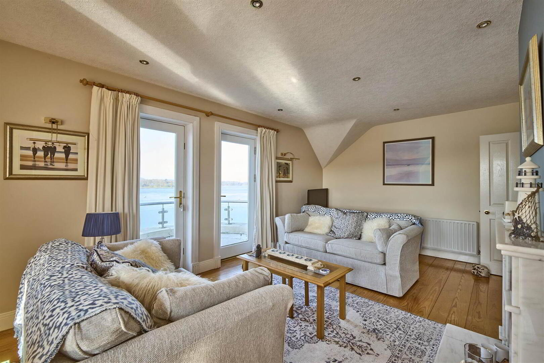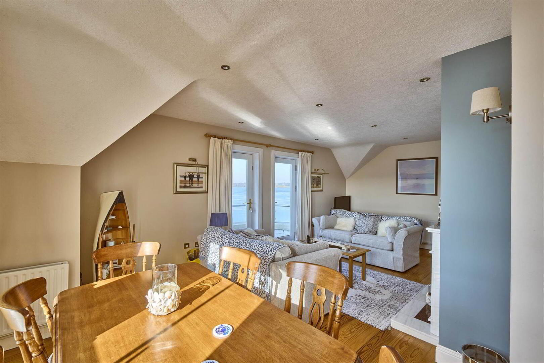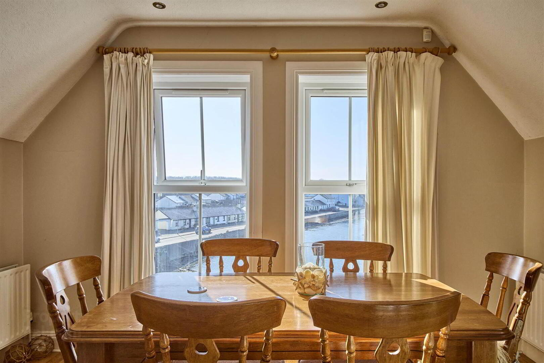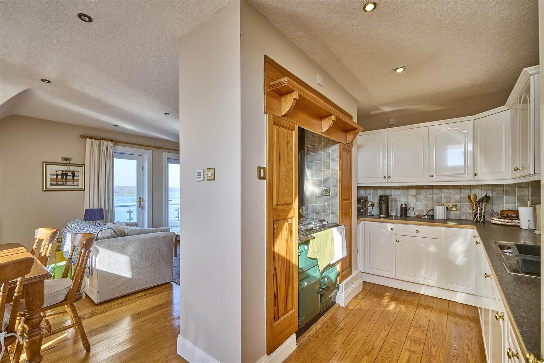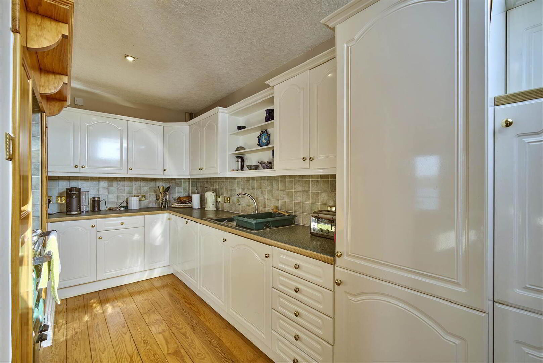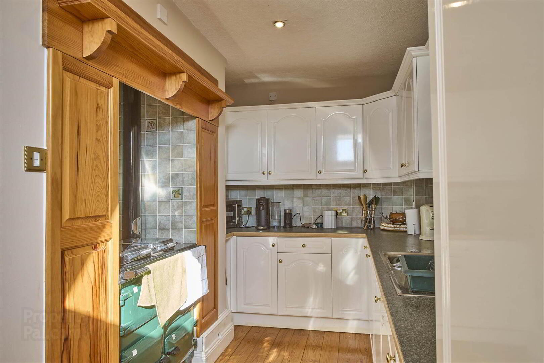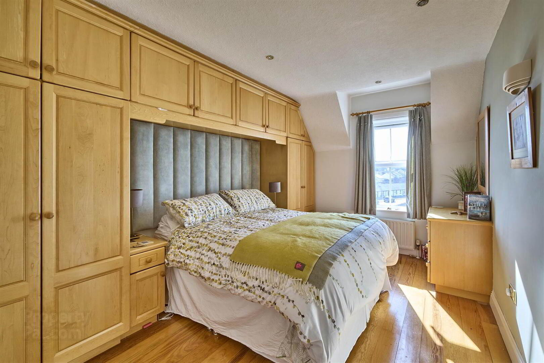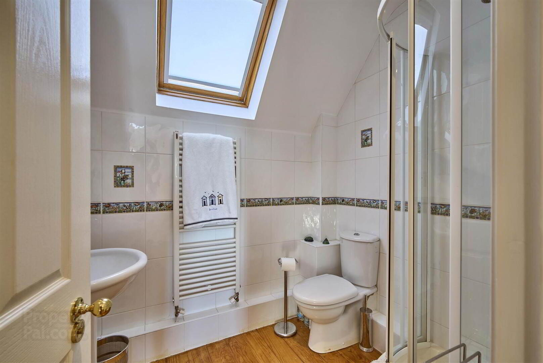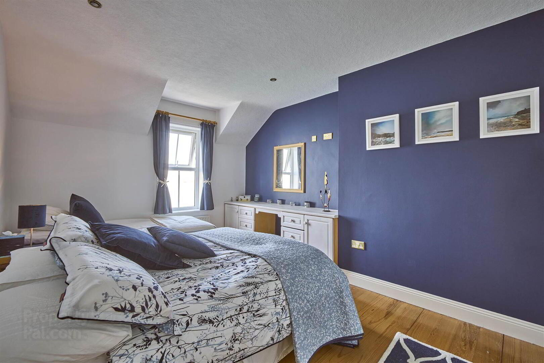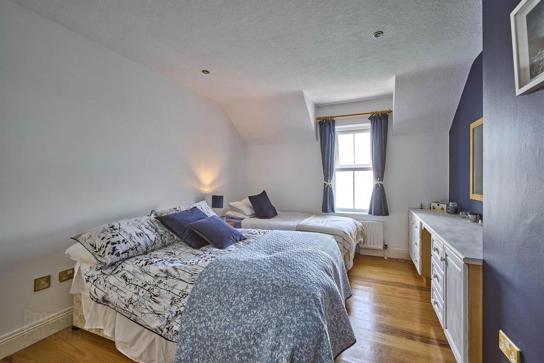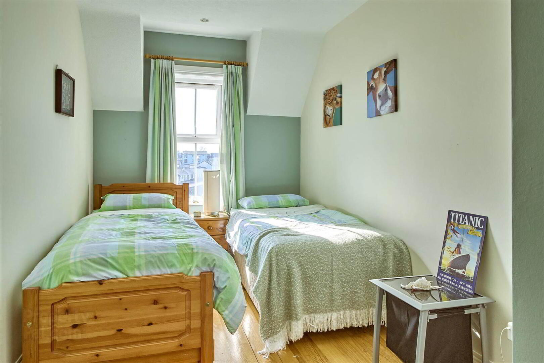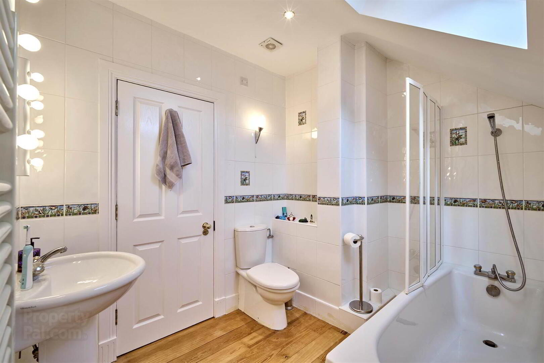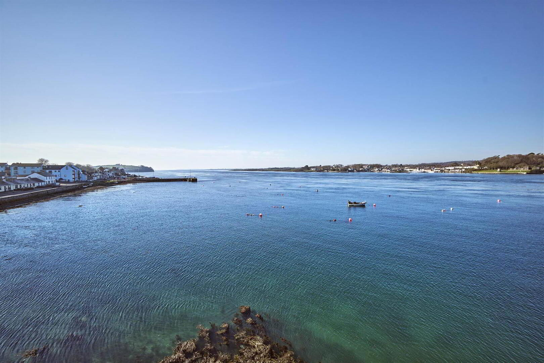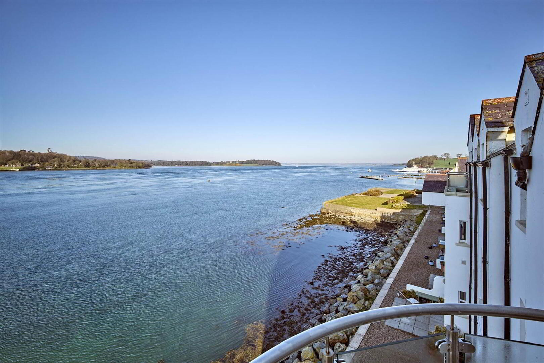28 The Saltpans,
Portaferry, Newtownards, BT22 1NX
3 Bed Apartment
Offers Over £199,950
3 Bedrooms
1 Reception
Property Overview
Status
For Sale
Style
Apartment
Bedrooms
3
Receptions
1
Property Features
Tenure
Not Provided
Energy Rating
Heating
Oil
Broadband
*³
Property Financials
Price
Offers Over £199,950
Stamp Duty
Rates
£1,573.77 pa*¹
Typical Mortgage
Legal Calculator
In partnership with Millar McCall Wylie
Property Engagement
Views All Time
2,069
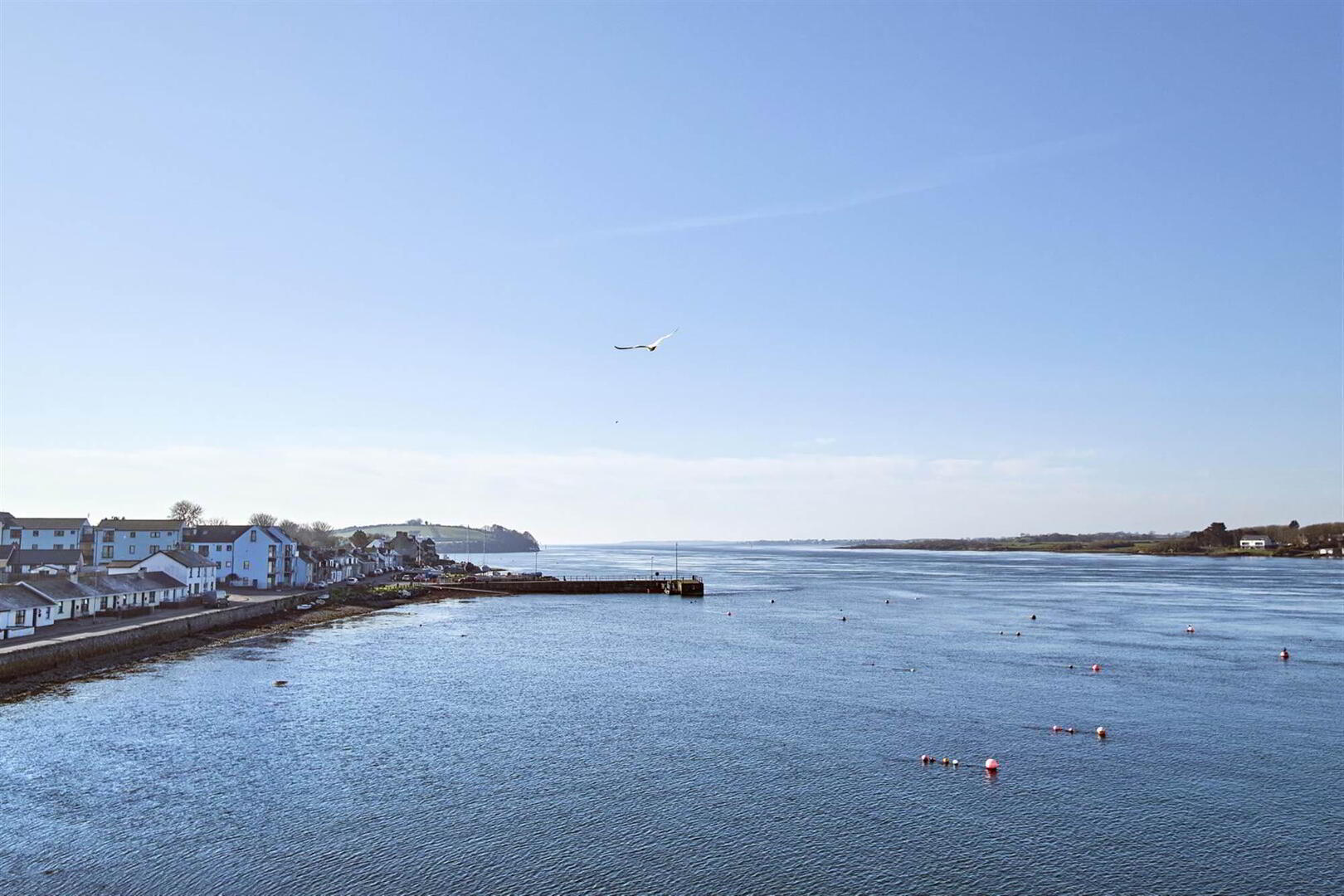
Features
- Superb Second Floor Apartment
- Uninterrupted Strangford Lough Views
- Entertainment Sized Kitchen / Living / Dining Room
- Unique & Superb Balcony over looking the Lough - accessed via the Living Area
- Three Well Proportioned Bedrooms, Principal Room with Enuite Shower Room
- Lift Access to All Floors
- White Bathroom Suite
- Double Glazed Windows / Oil Fired Central Heating / Gas Fire in Living Area (not connected)
- Resident & Visitor Parking
- Management Company Approx £1,000 per annum
- Ideal Holiday Retreat or Retirement Home
- Sought After Shore Fronting Location
The spacious accommodation offers an excellent open plan kitchen / living / dining all enjoying superb views and three well-proportioned bedrooms - principal room with ensuite shower room, and separate bathroom. Of particular note is the superb balcony which is accessed from the Living Area plus the apartment benefits from a Lift to all floors.
This is a splendid apartment that can be all things to all people - a holiday retreat, a retirement home or even a permanent residence. For those commuting, it is a 45 minute drive to Belfast, with Downpatrick and South Down accessible by the Portaferry / Strangford ferry.
Ground Floor
- COMMUNAL ENTRANCE HALL
- Stairs & lift to 2nd floor.
- Front door to number 28 eading to...
- ENTRANCE HALL:
- Pitch pine floor.
Second Floor
- LOUNGE/DINING
- 7.01m x 3.66m (23' 0" x 12' 0")
Marble fireplace with gas fire (not connected), pitch pine flooring, doors to balcony with excellent view over Strangford and the Lough.
Open plan to... - KITCHEN
- 4.52m x 2.13m (14' 10" x 7' 0")
Modern white kitchen with excellent range of high and low level units, 1.5 stainless steel sink unit with mixer tap, display shelving, integrated fridge/freezer, NEFF dishwasher, washer/dryer, Rayburn range (Oil fired for cooking & heating), pitch pine flooring, Velux window, low voltage spotlights. - PRINCIPAL BEDROOM
- 4.27m x 2.74m (14' 0" x 9' 0")
Pitch pine floor, full range of built-in robes with matching cupboards and drawers, excellent Lough views. - ENSUITE
- Fully tiled shower cubicle with thermostatic shower unit, low flush WC, pedestal wash hand basin, heated towel rail, Velux window, extractor fan, pitch pine flooring.
- BEDROOM (2):
- 4.57m x 3.05m (15' 0" x 10' 0")
Pitch pine flooring, dressing table, views across to Strangford ferry, built-in robes. - BEDROOM (3):
- 4.57m x 2.39m (15' 0" x 7' 10")
Pitch pine flooring, built in cupboard, low voltage spot lights. - BATHROOM:
- White bathroom suite comprising panelled bath with shower screen and mixer tap, pedestal wash hand basin, low flush WC, heated towel rail, fully tiled walls, Velux window, pitch pine floor.
- LINEN CUPBOARD:
- Megaflo pressurised water system.
Outside
- OUTSIDE
- Resident & visitor parking.
Management company: £1000 per annum.
Directions
When entering the town, follow signs to Ferry Terminal. At seafront turn left and "The Saltpans" is on the right hand side.


