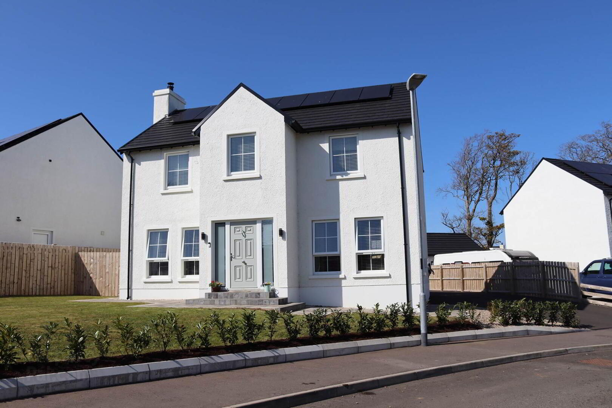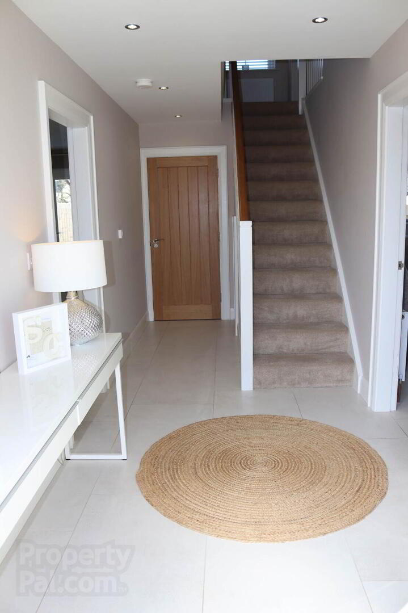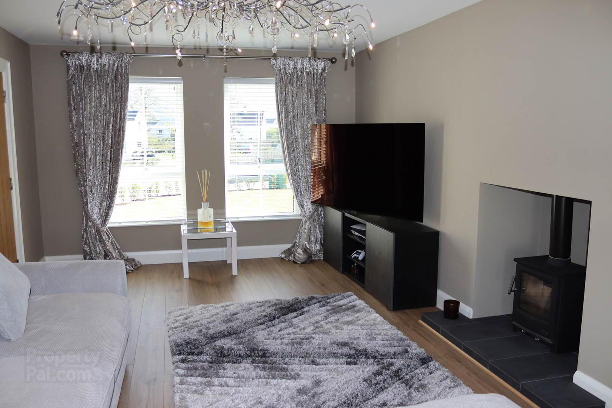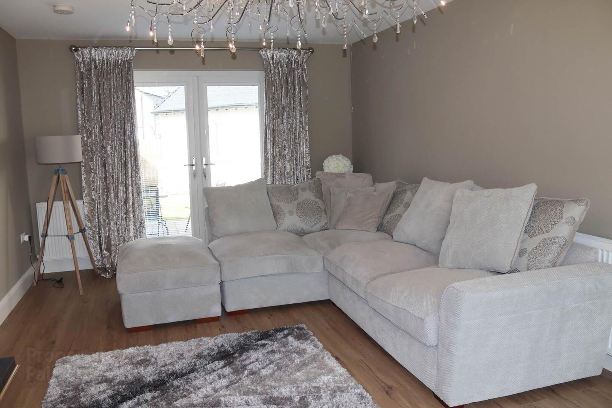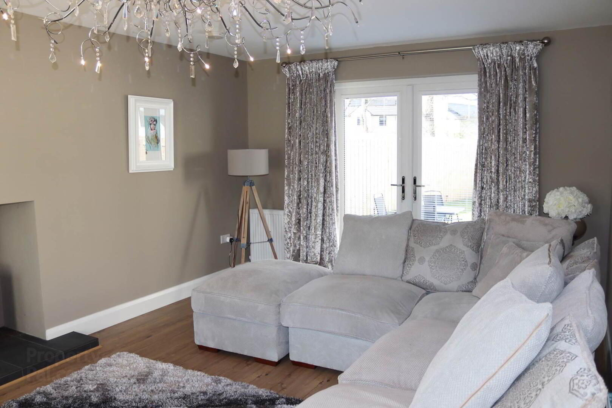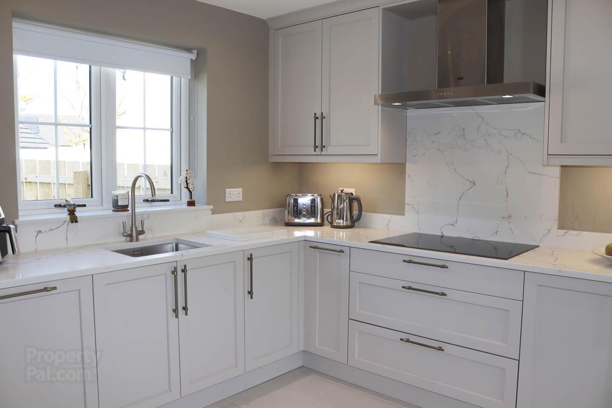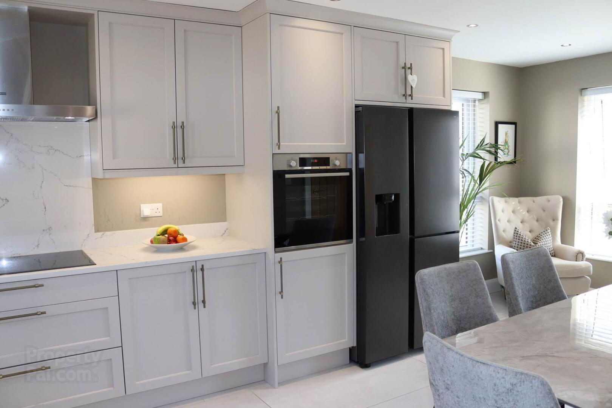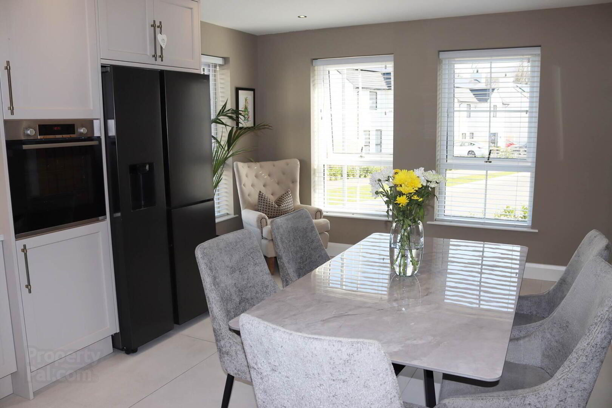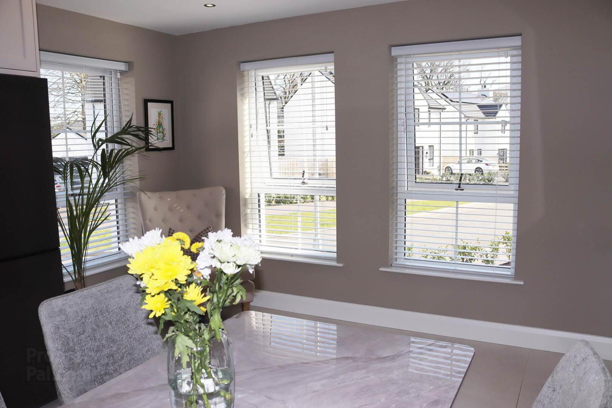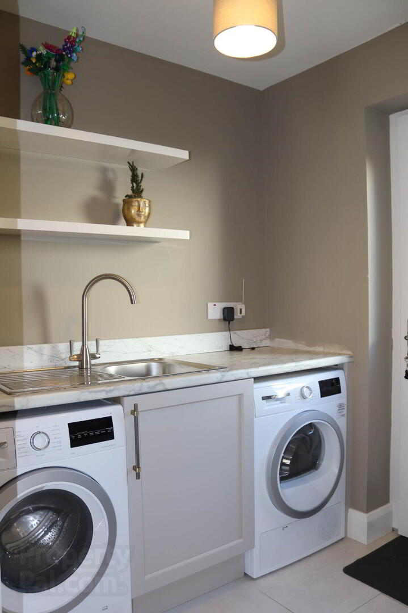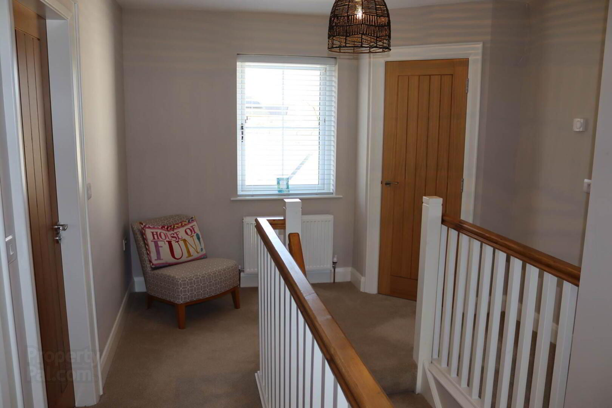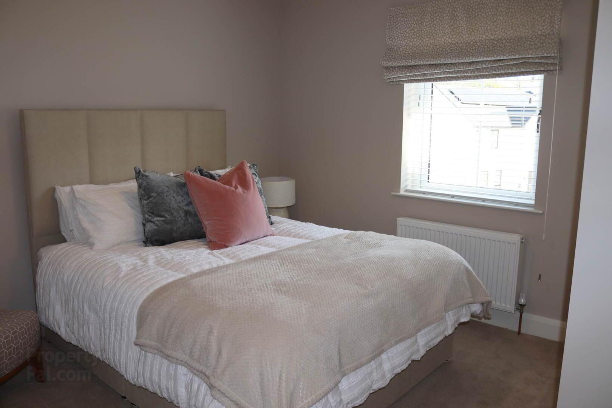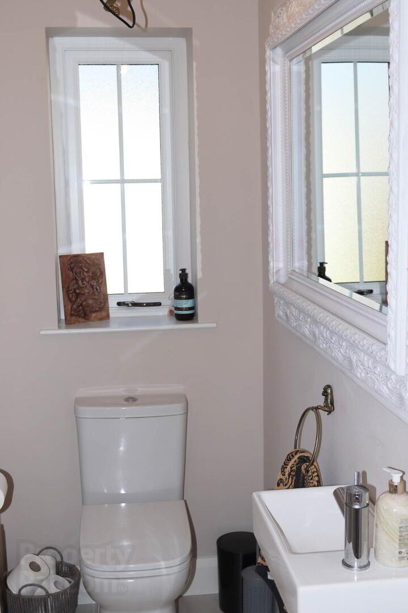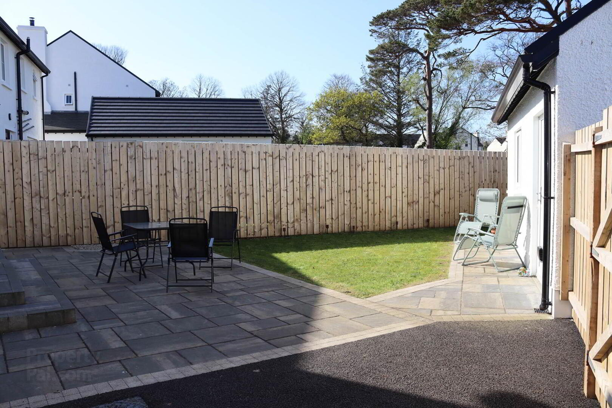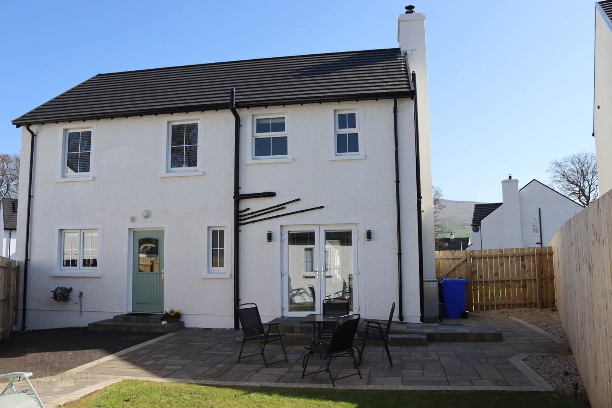28 The Paddocks,
Ballycastle, BT54 6FG
4 Bed Detached House
Price £425,000
4 Bedrooms
3 Bathrooms
1 Reception
Property Overview
Status
For Sale
Style
Detached House
Bedrooms
4
Bathrooms
3
Receptions
1
Property Features
Tenure
Freehold
Energy Rating
Property Financials
Price
£425,000
Stamp Duty
Rates
£1,381.05 pa*¹
Typical Mortgage
Legal Calculator
In partnership with Millar McCall Wylie
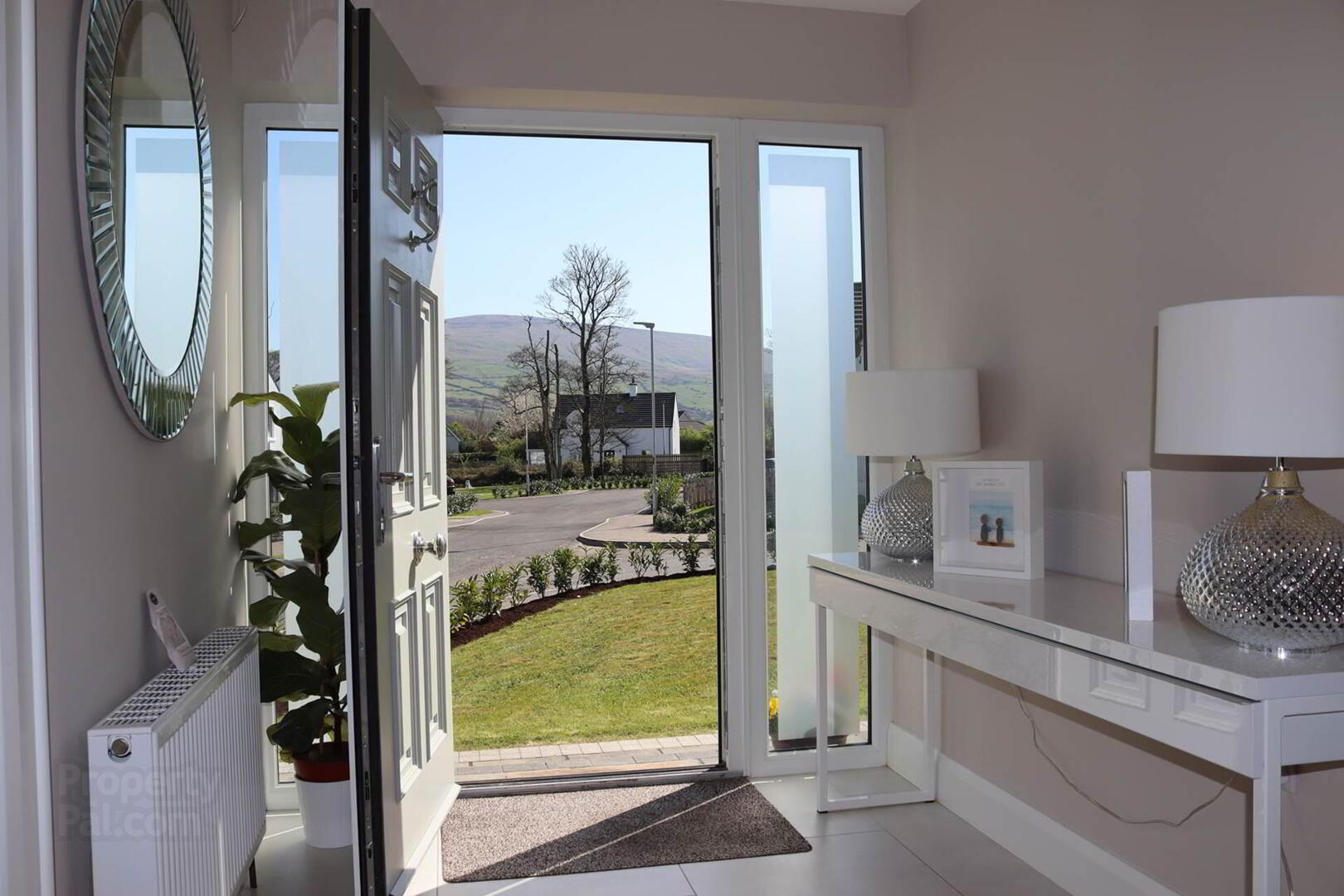
Features
- Oil fired central heating
- uPVC double glazed window frames
- Four bedrooms
- A+ energy rating
- Solar panels for heating and hot water
- Generously sized corner plot
Entrance Hall: a bright and welcoming hallway featuring recessed spotlights, tiled flooring and under stairs storage.
W.C.: featuring a contemporary floating rectangular wash hand basin with chrome monobloc tap, push flush w.c. and fully tiled floor.
Lounge: 6.27 m x 3.55 m (20`6` x 11`6`) Mazona multi fuel stove set on black tiled hearth, laminate flooring. French doors leading to private rear patio.
Kitchen: 6.27 m x 3.55 m (20`6` x 11`6`) this naturally bright and spacious room takes full advantage of the views to Knocklayde Mountain and Fair Head. Featuring a range of eye and low level painted kitchen units, Siemens induction hob, Franke stainless steel extraction stack, Bosch eye level electric oven, plumbing connections for American style fridge freezer, Siemens integrated dishwasher. Granite worktops with inset Blanco stainless steel sink unit. Tiled floor.
Utility Room: Low level fitted units with single drainer stainless steel sink unit, plumbing connections for automatic washing machine and space for tumble dryer. Tiled floor.
Master Bedroom: 3.59 m x 3.43 m (11`8` x 11`3`) south facing room with views to Knocklayde Mountain. Television point. En-suite: 2.69 m x 1.49 m (8`8` x 4`9`) this fully tiled ensuite features recessed spotlighting. Comprising a large tray shower cubicle with pressurised shower fitting, push flush w.c., vanity mounted wash hand basin with chrome monobloc tap, illuminated mirror and chrome towel ladder.
Bedroom 2: 2.98 m x 2.63 m (9`8` x 8`6`) south facing room with views to Knocklayde Mountain. Television point.
Bathroom: 2.71 m x 1.93 m (8`9` x 6`3`) featuring a vanity mounted Utopia wash hand basin with chrome monobloc tap, bath with chrome mixer tap, push flush w.c., fully tiled shower cubicle with pressurised shower fitting, illuminated mirror, chrome towel ladder. Recessed spotlights.
Bedroom 3: 2.93 m x 2.52 m (9`6` x 8`3`) television point.
Bedroom 4: 3.56 m x 3.23 m (11`7` x 10`6`) south facing with views to Knocklayde Mountain. Television point.
Detached Garage: 6.1 m x 3.8 m (20` x 12`5`) pedestrian access and motorised roller door, power and lighting points, roofspace access for additional storage.
The property is approached by tarmac driveway leading to detached garage, offering ample parking space. The south facing front garden is laid in lawn, bordered by hedging. Paving surrounds the property with raised steps leading to the main entrance.
To the rear, the garden is laid in lawn and enclosed by secure boundary fencing providing both security and privacy. The spacious paved patio area is an ideal space for outdoor entertaining, while the raised steps from the lounge offer stunning views of Fairhead.
Notice
Please note we have not tested any apparatus, fixtures, fittings, or services. Interested parties must undertake their own investigation into the working order of these items. All measurements are approximate and photographs provided for guidance only.


