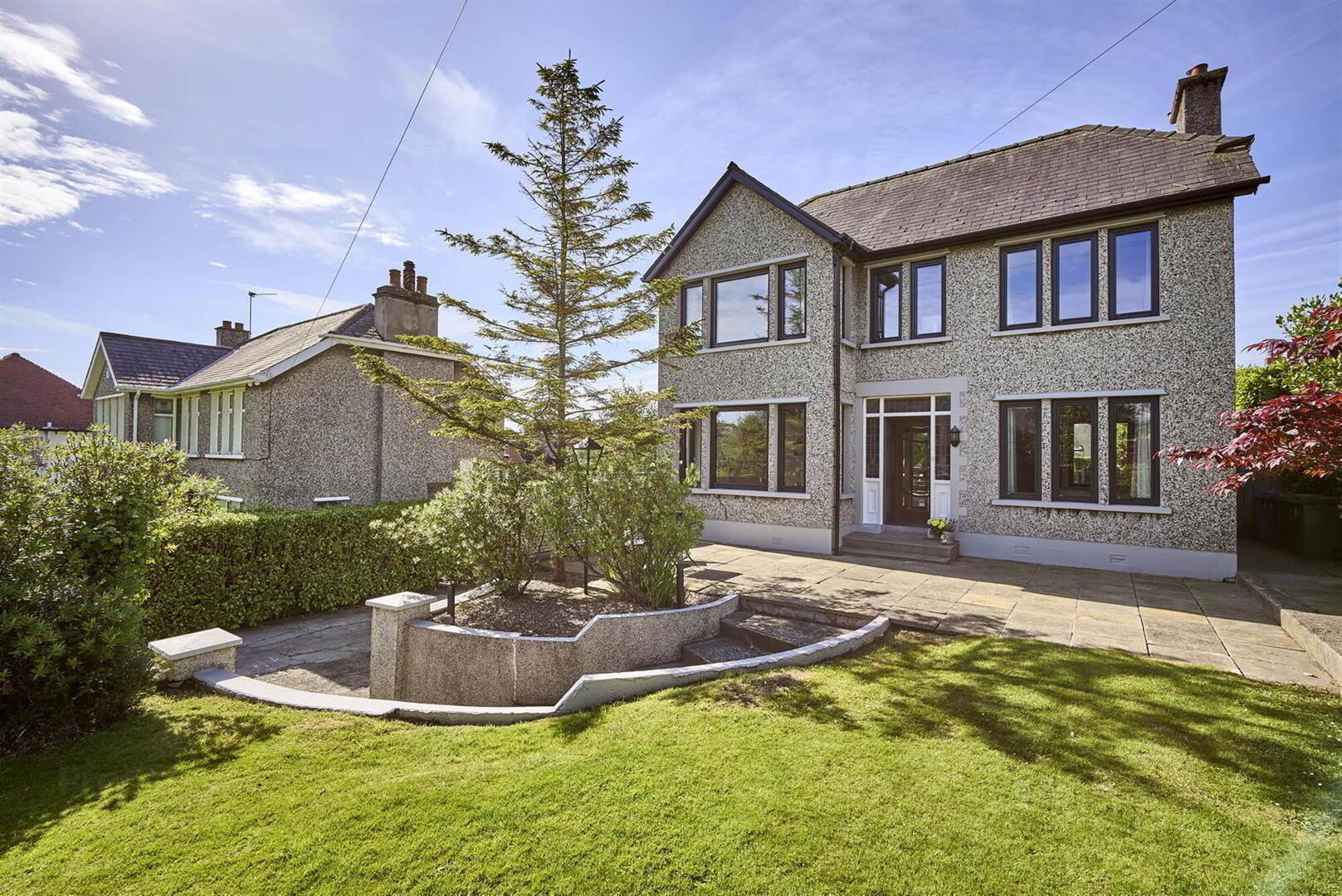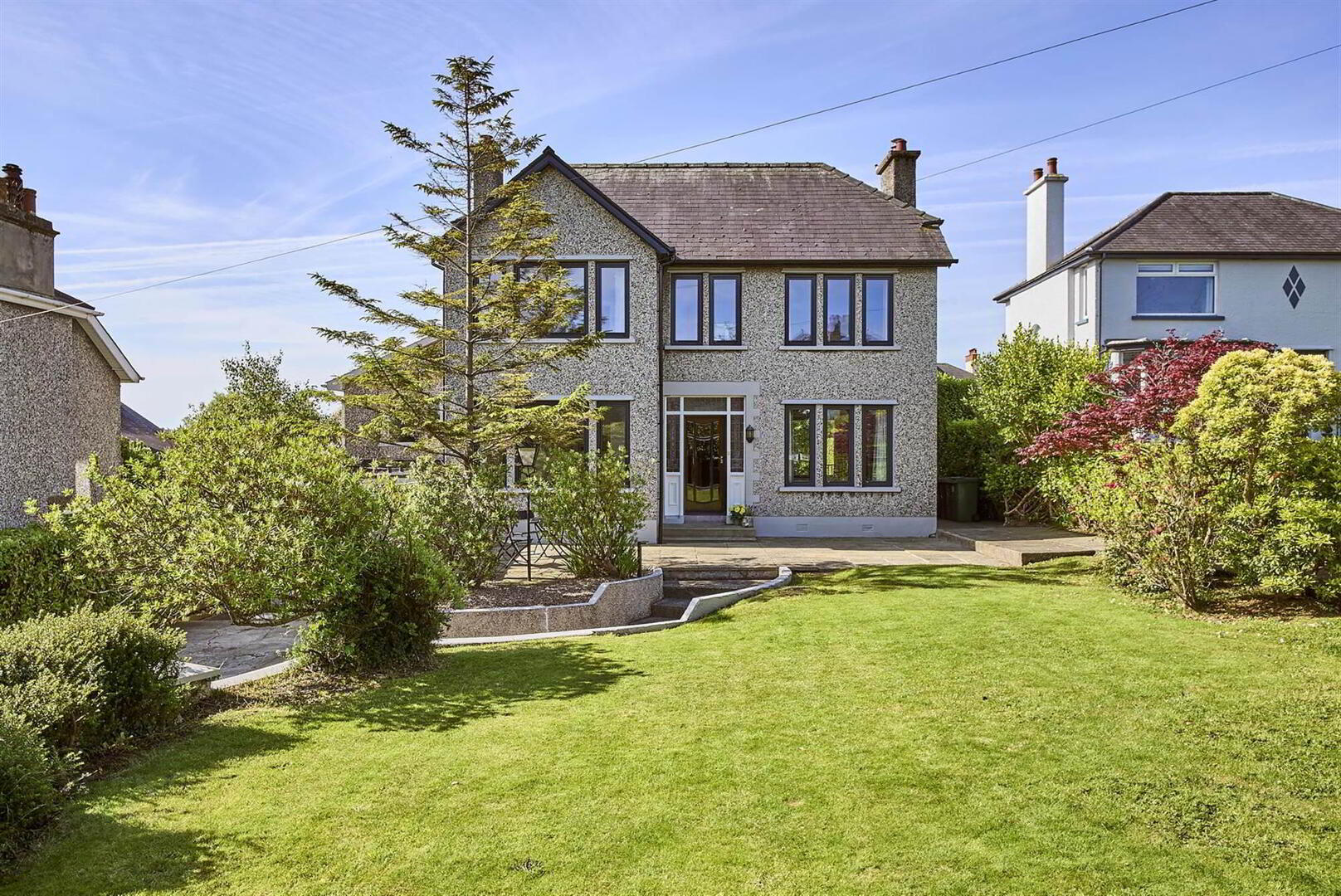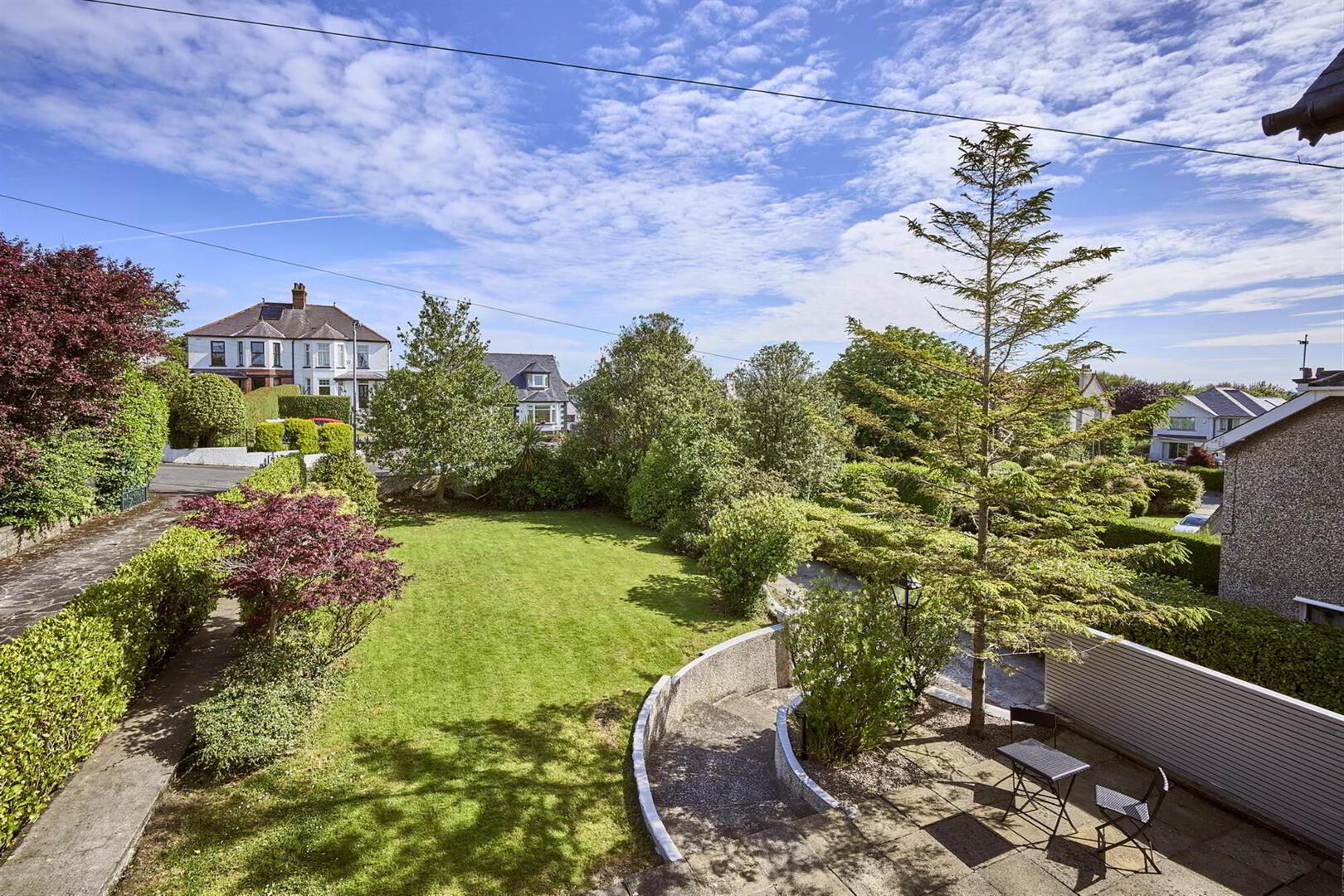


28 Shandon Park East,
Ballyholme, Bangor, BT20 5HN
6 Bed Detached House
Offers over £550,000
6 Bedrooms
3 Receptions
Key Information
Status | For sale |
Price | Offers over £550,000 |
Style | Detached House |
Typical Mortgage | No results, try changing your mortgage criteria below |
Bedrooms | 6 |
Receptions | 3 |
Tenure | Not Provided |
Broadband | Highest download speed: 900 Mbps Highest upload speed: 100 Mbps *³ |
Stamp Duty | |
Rates | £2,421.30 pa*¹ |

Features
- A handsome detached residence located within the heart of Ballyholme
- Occupying an elevated position set back from the road
- Deceptively spacious interior enhanced by a unique, adaptable layout
- 2 Entities: One extensive home or One home plus annex
- Entrance hall leading to reception hallway
- Cloaks store & cloaks WC
- Drawing Room
- Family Room
- Kitchen open plan to dining
- Lounge Room
- Four bedrooms (within main house)
- Luxury bathroom with 4 piece suite
- Annex comprises hallway, additional 2 bedrooms & bathroom
- Oil fired central heating
- Re-wired, re-plumbed & upgraded insulation
- 'Internorm' aluminium frame triple glazed windows to the main house
- uPVC frame double glazed windows to the rest of property
- Mature, notably private rear garden enjoying south facing aspect
- Large basement area with light & power
- (Currently utilised as utility & for storage)
- Prestigious and highly sought after location offering ease of access to both Bangor town centre, Ballyholme Village & Ballyholme Beach
- Ballyholme Yacht Club & Royal Ulster Yacht Club both close to hand for the nautical enthusiast
- Range of amenities including leading primary and secondary schools, shops, cafes, restaurants, Aurora Leisure Centre and Bangor Health Centre nearby
- Internal inspection will reveal the true extent of this fine home and we feel sure you will be captivated by both the property and the location
Upon entering the property, there is an immediate sense of grandeur with the original panelled detailing and internal door. Offering vast potential, recent renovation work includes installation of ‘Internorm' aluminium frame triple glazed windows to the main house, the property has been re-wired, re-plumbed and upgraded insulation has been retrofitted throughout plus luxury bathroom fittings and various cosmetic finishes. The layout comprises drawing room, dining room, kitchen open plan to dining, sitting room plus four bedrooms, bathroom, cloaks WC, cloaks store and walk in larder. The annex comprises hallway, shower room, living room plus bedroom.
Sat back from the road, the property is complimented by a splendid mature front garden with terrace and a notably private, enclosed rear garden that benefits from a sunny south facing aspect making it perfect for both entertaining and relaxing. Also of note is the substantial basement with utility- an ideal space for additional storage.
A prestigious and highly sought after location offering ease of access to Bangor town centre with its' range of amenities including leading primary and secondary schools, shops, cafes, restaurants, Ballyholme Beach, Ballyholme Yacht Club, Royal Ulster Yacht Club, Bangor Marina, Aurora Leisure Centre and Bangor Health Centre are close to hand for the nautical enthusiast and beautiful woodland walks within Ward Park & Castle are also on your doorstep. Internal inspection will reveal the true extent of this fine home and we feel sure you will be captivated by both the property and the location.
Ground Floor
- Composite front door.
- ENTRANCE HALL:
- Glazed inner door to:
- RECEPTION HALL:
- Original panelled walls.
- DRAWING ROOM:
- 5.99m x 3.3m (19' 8" x 10' 10")
Dual aspect windows to front and rear. Aga cast iron stove, (flue in situ and power point and vent for pellet stove or wood burner.) - FAMILY ROOM:
- 4.19m x 3.2m (13' 9" x 10' 6")
Currently used as playroom. - INNER HALLWAY:
- CLOAKS STORE:
- Window and light.
- CLOAKS/WC:
- Low flush wc, pedestal wash hand basin, tiled walls, ceramic tiled floor, window.
- KITCHEN WITH CASUAL DINING AREA:
- 6.3m x 3.8m (20' 8" x 12' 6")
Fitted kitchen with excellent range of high and low level units, composite one and a half bowl sink unit with drainer and mixer tap, laminate work top and oak trim. Built-in Kuppersbusch Okotherm electric oven with 5 ring ceramic hob, stainless steel splashback with extractor fan. - STORE CUPBOARD/PANTRY:
- Light and window.
Stairs to:
Upper Level
- LOUNGE:
- 4.6m x 2.9m (15' 1" x 9' 6")
Oak strip wooden floor, dual aspect windows.
First Floor
- BEDROOM (1):
- 4.3m x 3.3m (14' 1" x 10' 10")
- BEDROOM (2):
- 3.3m x 3.3m (10' 10" x 10' 10")
- BEDROOM (3):
- 3.4m x 3.3m (11' 2" x 10' 10")
- HOME OFFICE:
- 2.7m x 2.m (8' 10" x 6' 7")
Access to roofspace. Insulated and partially floored. - BATHROOM:
- Luxury four piece white bathroom suite with Duravit sanitaryware comprising free standing bath with wall mounted mixer tap and telephone hand shower, wall mounted wash hand basin with mixer tap, fully tiled built-in shower cubicle with mains shower and shelf recess, low flush wc, ceramic tiled floor, part tiled walls.
- ROOFSPACE:
- Partially floored. Accessed via hatch and Minky ladder. Insulated.
Lower Level
- uPVC double glazed door to outside.
- HALLWAY:
- BEDROOM:
- 4.8m x 3.9m (15' 9" x 12' 10")
(to back). Walk-in cupboard. - LOUNGE:
- 3.61m x 3.3m (11' 10" x 10' 10")
(to front). - BATHROOM:
- Coloured bathroom suite comprising panelled bath with Mira Sport electric shower unit and mixer tap, pedestal wash hand basin, low flush wc, fully tiled walls, ceramic tiled floor.
Outside
- Concrete driveway offering ample parking for several vehicles. Pedestrian access/pathway alongside sweeping garden in lawn bordered by mature shrubbery and hedging.
Mature, notably private, sunny south facing rear garden. Extensive timber decked area (with paved patio below), garden in lawn bordered by hedging. - LARGE BASEMENT:
- Light and power, Grant oil fired boiler. Utility area with plumbing for washing machine, space for dryer. Outside tap and light.
Directions
At the top of High Street, veer left onto Ballyholme Road. Take the second left onto Ward Avenue. Continue through the junction of Shandon Drive onto the second part of Ward Avenue. Shandon Park East is on the left hand side.



