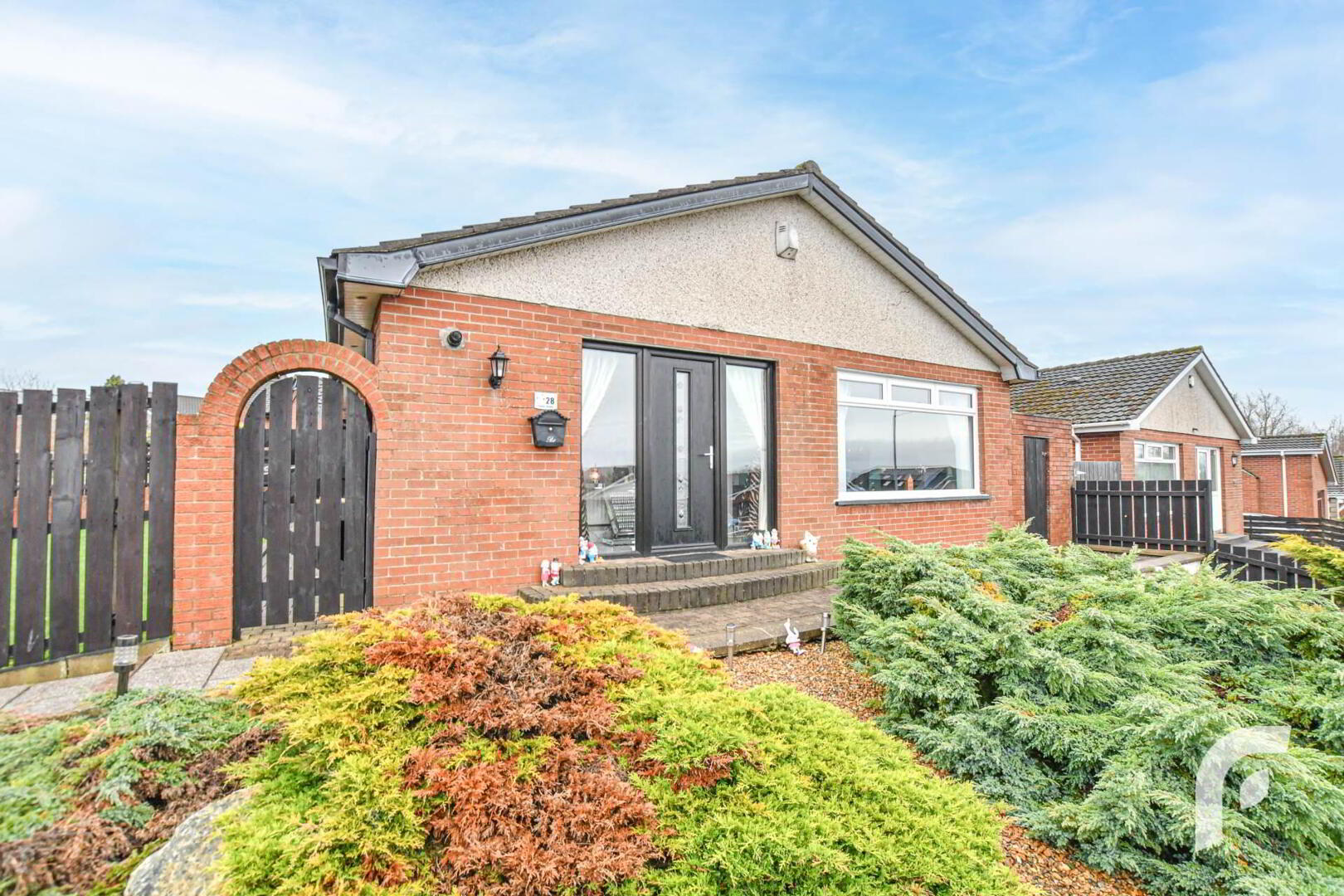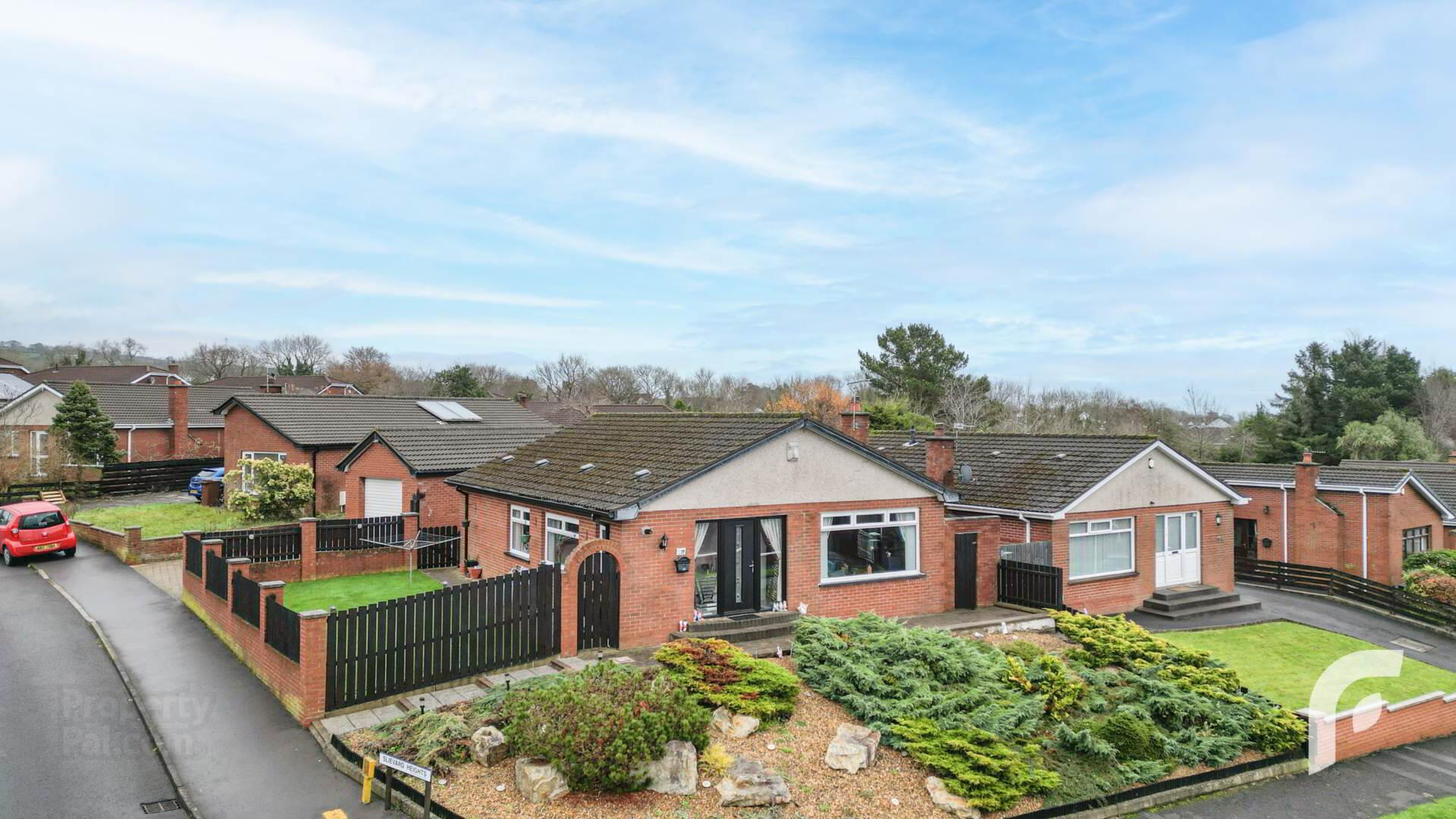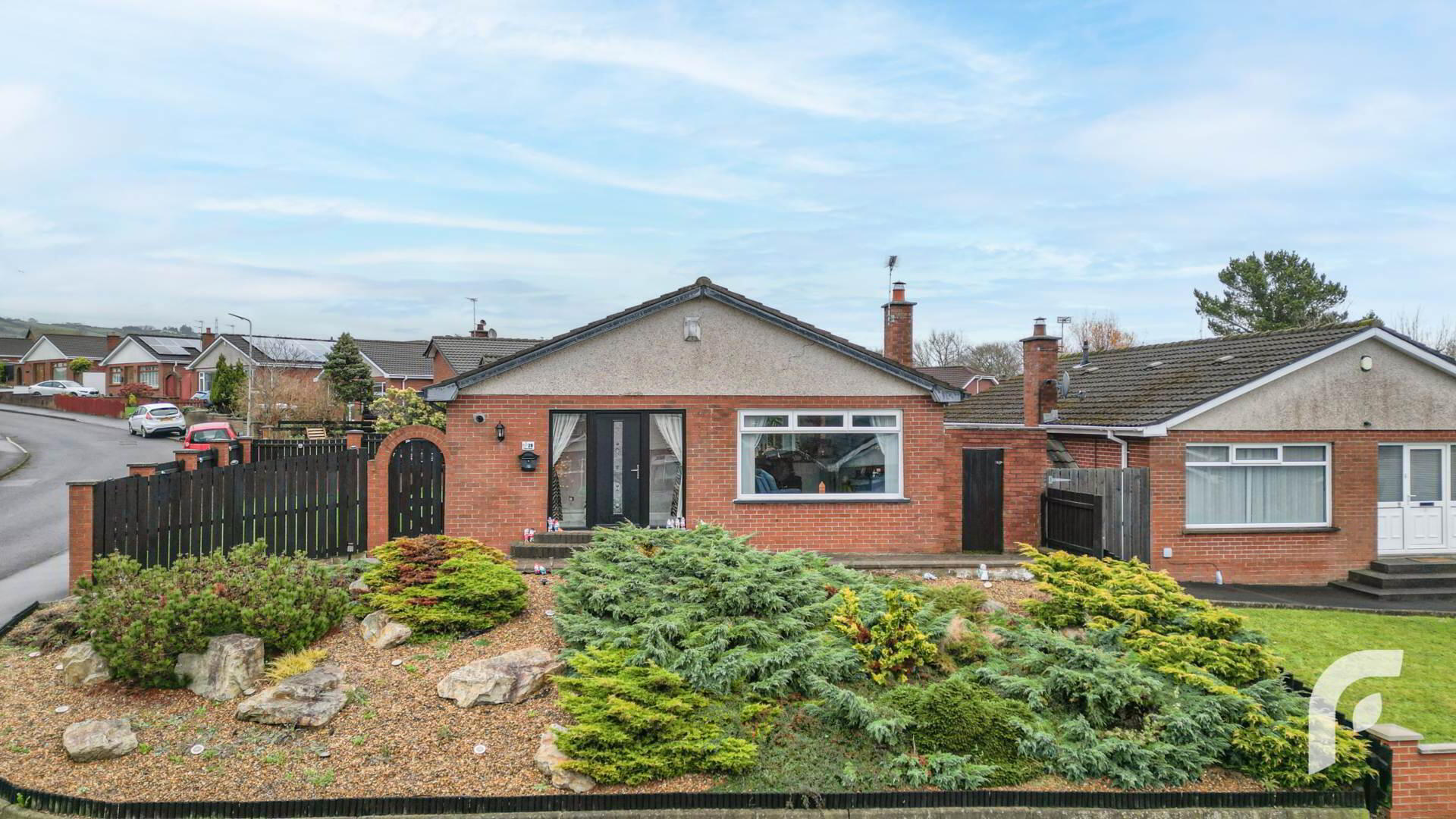


28 Prospect Heights,
Carrickfergus, BT38 8QY
3 Bed Detached Bungalow
Offers Around £200,000
3 Bedrooms
1 Bathroom
1 Reception
Property Overview
Status
For Sale
Style
Detached Bungalow
Bedrooms
3
Bathrooms
1
Receptions
1
Property Features
Tenure
Freehold
Energy Rating
Heating
Gas
Broadband
*³
Property Financials
Price
Offers Around £200,000
Stamp Duty
Rates
£1,137.07 pa*¹
Typical Mortgage
Property Engagement
Views Last 7 Days
3,033
Views All Time
5,588

Features
- Detached bungalow in popular residential area
- Three well-proportioned bedrooms with storage
- Well-maintained throughout - recently re-plastered and re-wired
- Spacious open-plan living/kitchen/dining room
- Elevated corner site
- Large detached garage (partially fitted as a utility room)
- Generous gardens to front, side and rear
- Gas fired central heating and uPVC windows with double glazing
Internally, the property comprises bright & spacious hallway, leading to a spacious open-plan living/kitchen/dining room, three well-proportioned bedrooms, a modern family bathroom, and storage cupboards. Externally, there is a generous fenced garden to the right of the property finished in lawn, and a lean-to to the left, offering useful outdoor storage space. In addition, there is a large detached garage, partially fitted as a utility room. To the rear of the property, there is further garden space finished in paving, perfect for outdoor socialising/BBQ`ing.
We encourage all interested parties to book a viewing to fully appreciate all this home has to offer!
-
Hallway - 9`7` x 4`10`
Storage - 4`10` x 3`2`
Living room - 22`5` x 13` - feature fireplace, tiled flooring.
Kitchen - 9`8` x 11`11` - modern gloss finish with good range of high and low-level units, contrasting dark worktops, integrated appliances (including double oven/grill with overhead extractor fan, fridge/freezer, and dishwasher), stainless steel sink with mixer tap, breakfast bar/island, tiled flooring.
(Open plan - 34`5` x 13`)
Middle Hall - 12`6` x 2`11`
Bedroom 1 - 13`1` x 9`5` - built-in storage.
Bedroom 2 - 11`6` x 9`9` - built-in storage.
Bedroom 3 - 7`7` x 9`9` - built-in storage.
Bathroom - 6`2` x 6`6` - modern three piece white suite with walk-in shower, tiled throughout.
Storage - 2`7` x 2`11`
Garage - 12`4` x 17`3`
(Outside Utility - 12`2` x 5`6`)
-
Notice
Please note we have not tested any apparatus, fixtures, fittings, or services. Interested parties must undertake their own investigation into the working order of these items. All measurements are approximate and photographs provided for guidance only.





