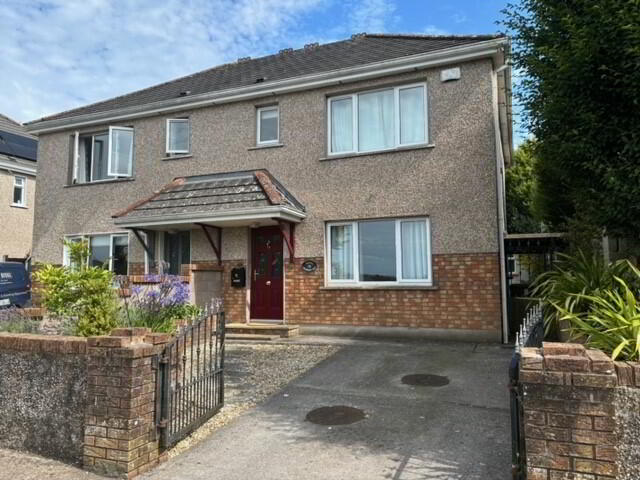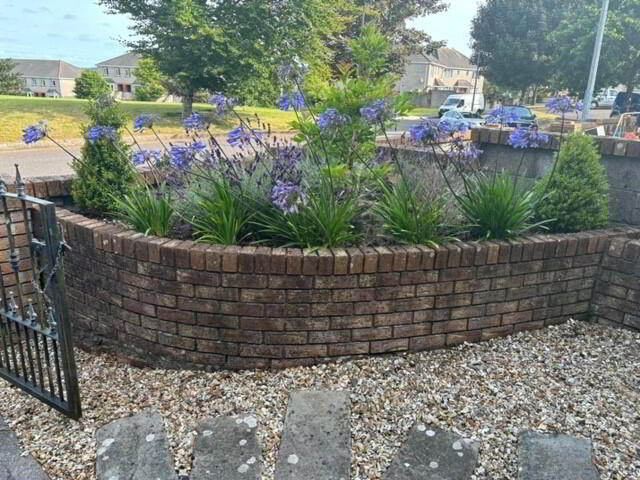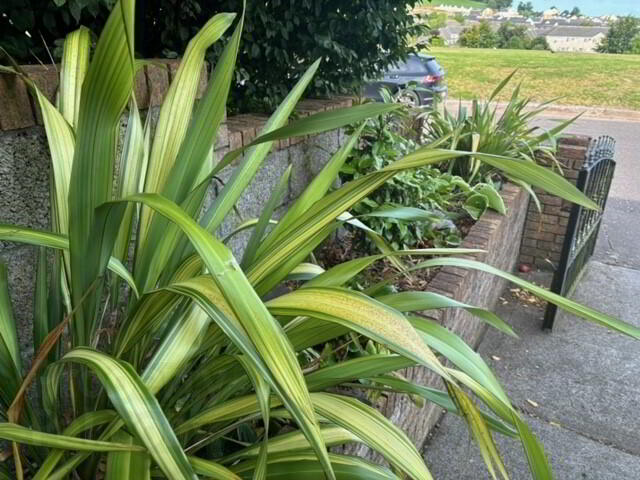


28 Pembroke Row,
Pembroke Wood, Passage West, T12ER8N
3 Bed Semi-detached House
Sale agreed
3 Bedrooms
3 Bathrooms
2 Receptions
Property Overview
Status
Sale Agreed
Style
Semi-detached House
Bedrooms
3
Bathrooms
3
Receptions
2
Property Features
Tenure
Freehold
Energy Rating

Heating
Gas
Property Financials
Price
Last listed at Guide Price €360,000
Rates
Not Provided*¹
Property Engagement
Views Last 7 Days
5
Views Last 30 Days
22
Views All Time
317

A most attractive 3 bedroom semi-detached house situated in this mature and very popular sought after location. The property is both bright and spacious and in excellent condition throughout and will make for an ideal family home. The property is located within walking distance of all amenities to include schools, creche, bars, shops and the nearby Cork Harbour Greenway. The South Link road network and the Cross River Ferry are only a short drive away allowing for easy transport links.
GROUND FLOOR
HALLWAY Ceramic Tiled Floor, Radiator, Power Points, Telephone Point.
Guest W. C. - W.C., W.H.B. 4.4 x 2.2 LIVING ROOM 15.0 x 11.3
Laminate Floor, Radiator, Curtains, Powers Points, TV Point, Light Fitting, Plumbed for Gas Fire.
DINING ROOM/KITCHEN (L Shaped) 19.0 x 17.4
Ceramic Tiled Floor, Radiator, Blinds, Island Unit with Cupboard Space, Wall & Floor Units,
Integrated Dishwasher, Cooker Point, Electric Hob, Extractor Fan, Separate Utility Area for Washing
Machine/Dryer, Sliding Doors to Rear Garden.
STAIRS & LANDING
Carpet, Hot Press.
FIRST FLOOR
BEDROOM 1 10.6 x 10.4
Carpet, Radiator, Curtains, Power Points, Built in Closet, Light Fitting.
Ensuite - W.C., W.H.B, Shower, Part Tiled. 5.2 x 5.0
BEDROOM 2 11.5 x 9.5
Laminate Floor, Radiator, Curtains, Power Points, Built in Closet.
BEDROOM 3 8.0 x 8.0
Laminate Floor, Radiator, Curtains.
BATHROOM 6.6 x 6.4
Ceramic Tiled, W.C., W.H.B, Bath with Electric Shower, Fully Tiled, Mirror, Hot Towel Rail.
ATTIC CONVERSION 12.5 x 10.9
Laminate Floor, Radiator, Free Standing Wardrobes, Power Points, Velux Window.
SERVICES
Mains Water/Drainage, ESB, Telephone.
HEATING
Gas Fired Central Heating System.
WINDOWS/ DOORS
PVC Double Glazed Windows.
OUTSIDE/OTHER
Total Floor Area: 104.4 Sq Mtrs / 1123 Sq Ft.
Driveway.
Private Parking.
Facing Large Green Area.
Walled In Rear Garden.
Walled In Front Garden.
Driveway.
Large Storage Shed (20’ x 12’)
Eircode: T12 ER8N
BER: C2 BER NO: 10951771



