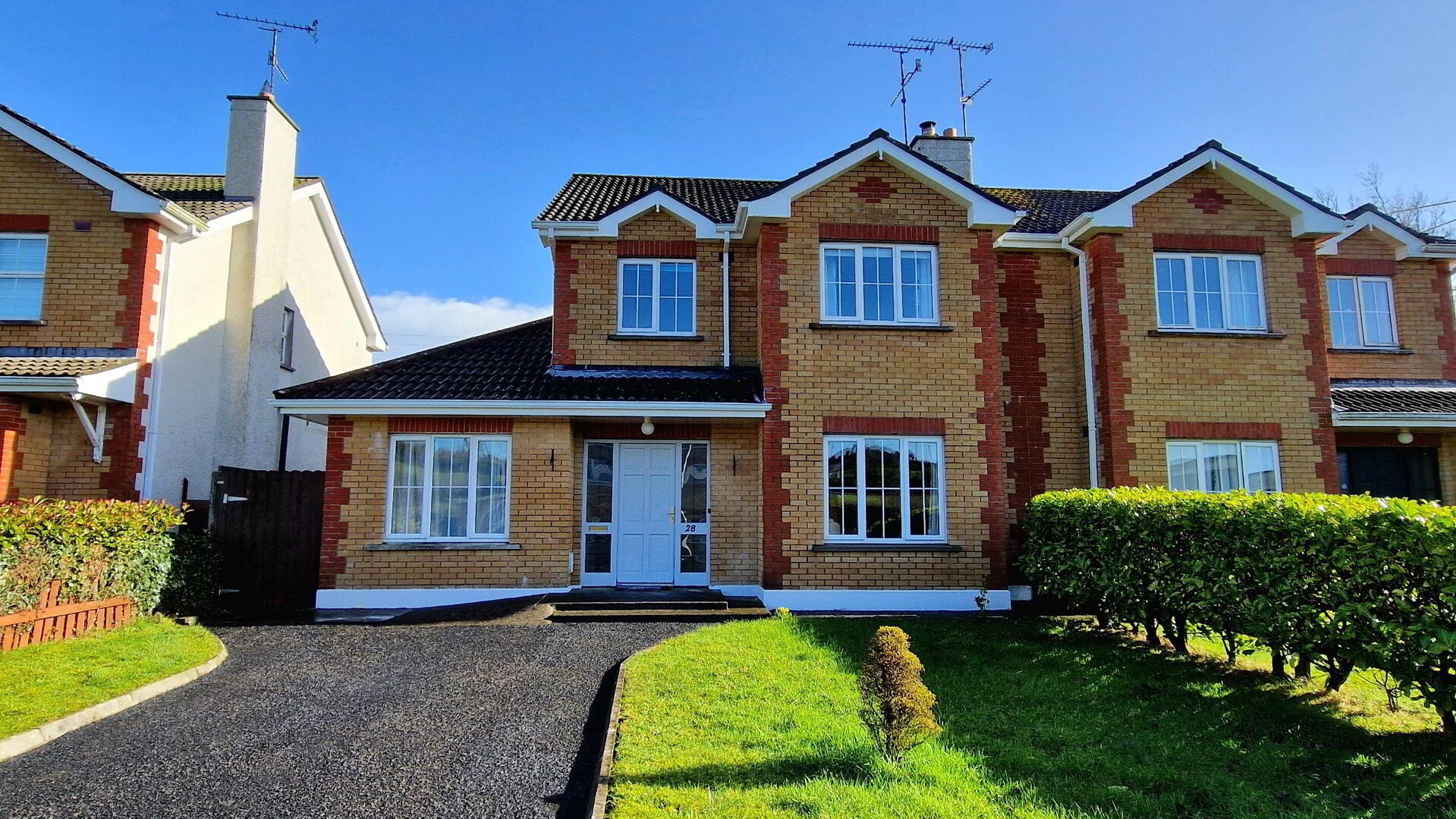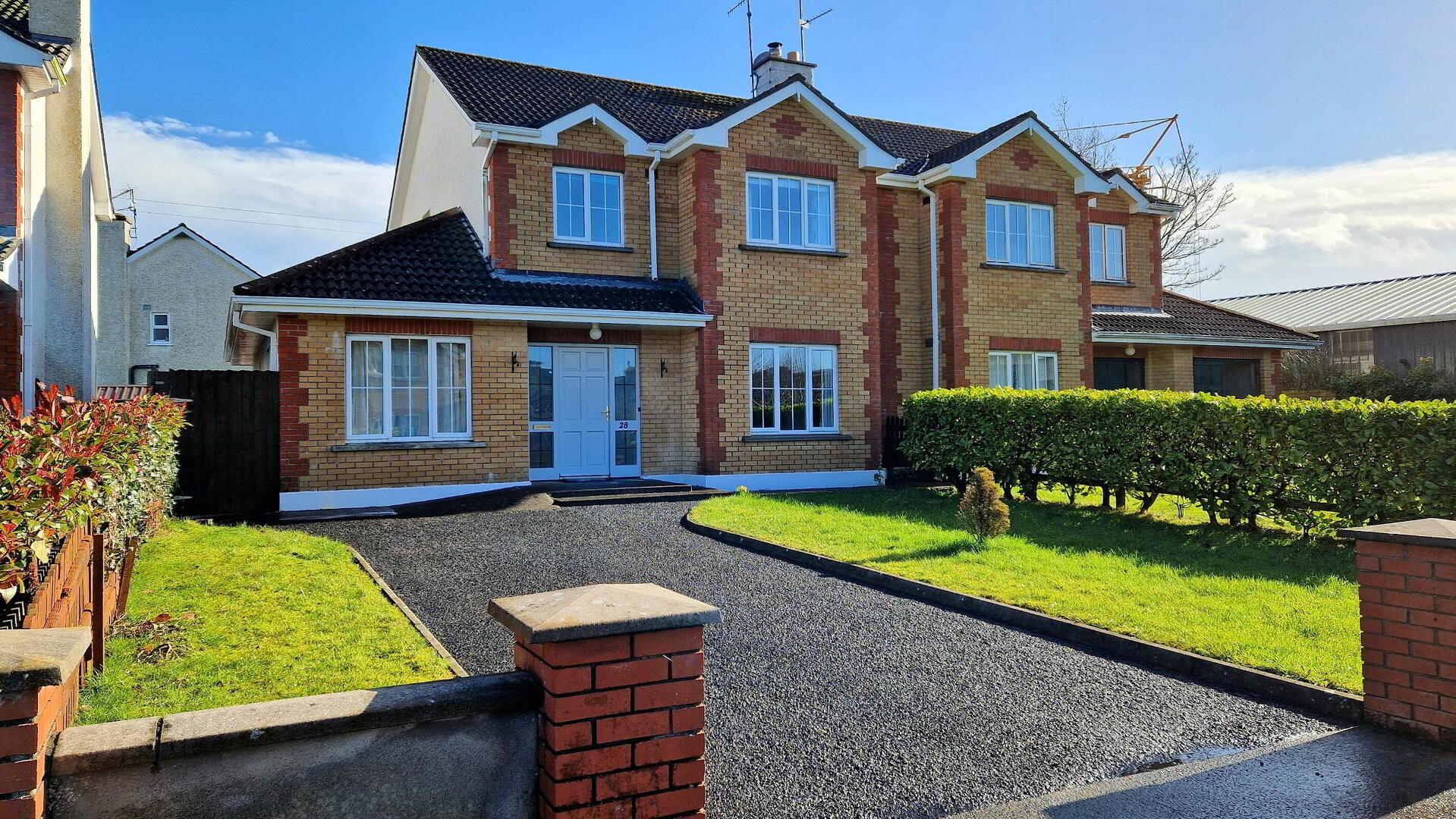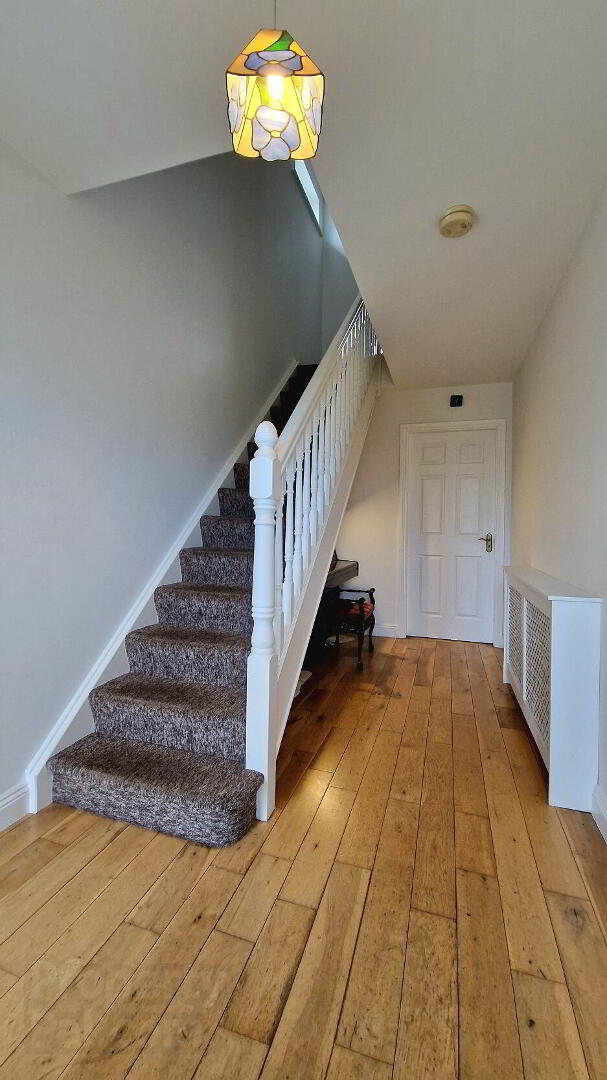


28 Oakwood Crescent,
Ballyhaise
4 Bed Semi-detached House
Price €285,000
4 Bedrooms
3 Bathrooms
Property Overview
Status
For Sale
Style
Semi-detached House
Bedrooms
4
Bathrooms
3
Property Features
Tenure
Not Provided
Energy Rating
Property Financials
Price
€285,000
Stamp Duty
€2,850*²

Features
- Conveniently located
- Well-presented, spacious property
- Quiet residential development
- A short walk to all amenities
- B3 Energy rating - opportunity for lower "green" mortgage interest rate
DESCRIPTION:
Built in 2003 and a generous 1448 sq. ft. in size, this property is of block-built construction with a brick faade and dashed gable and rear walls.
Ground floor accommodation comprises of an entrance hall, living room, kitchen/dining area, utility area, a bright and spacious conservatory, WC, and a bedroom. On the first floor, an airy landing leads to two further double bedrooms, one ensuite, a single bedroom, and a bathroom.
There is a lawn to the rear with a sizeable shed in situ. The rear garden, securely fenced, can be accessed via the utility room, the conservatory, or via a gated side access from the front of the property.
The property is heated by way of oil-fired central heating, complemented by a stove in the living room. Water and sewage are mains serviced. High speed broadband is available. A new condensing boiler and other upgrades have been recently undertaken to ensure a B3 energy rating. This gives an opportunity for a lower "green" mortgage interest rate.
Accommodation:
Entrance hall - 4.96m x 2.07m
Living room - 5.56m x 4.37m
Kitchen/dining area - 6.48m x 3.37m
Utility area - 2.36m x 2.38m
WC - 1.62m x 1.45m
Bedroom 1 - 4.71m x 2.81m
Conservatory - 6.05m x 5.02m
Landing - 4.22m x 2.06m
Master bedroom - 4.58m x 3.04m
En suite - 2.12m x 1.58m
Bedroom 3 - 3.52m x 3.04m
Bedroom 4 - 3.56m x 2.94m
Bathroom - 2.99m x 2.60m
Garden shed - 3.91m x 3.16m
LOCATION:
Situated in the heart of Ballyhaise village, through which the Annalee river flows, this property is within walking distance of shops and butchers, a national school, hair and beauty parlours, a hardware store, a pharmacy, a Chinese takeaway, GAA grounds, bars, and a riverside recreational area. The historical Ballyhaise Agricultural College is nearby, and there are numerous fishing locations to be found.
FOR ALL ENQUIRIES:
Viewing of this property can be arranged by appointment with the sole selling agents. For further information and to organise a viewing please contact our office on 049 438 0434.
BER Details
BER Rating: Not provided
BER No.: 102172939
Energy Performance Indicator: 135.17 kWh/m²/yr


