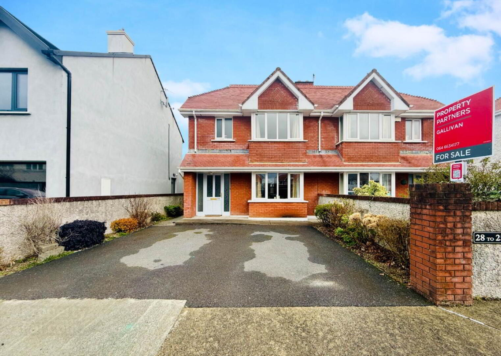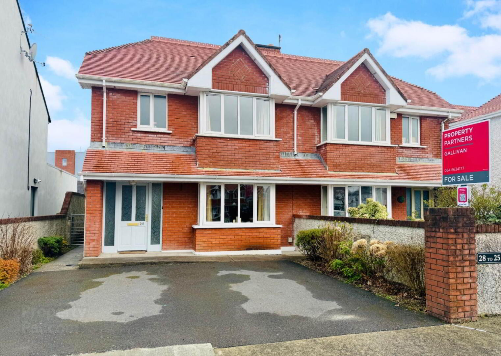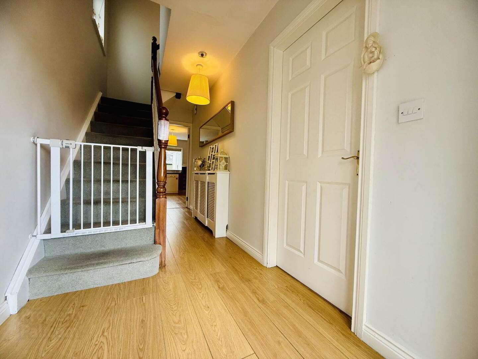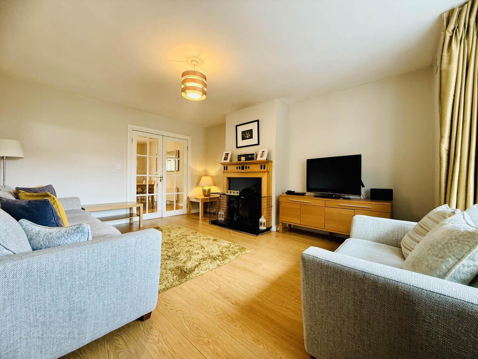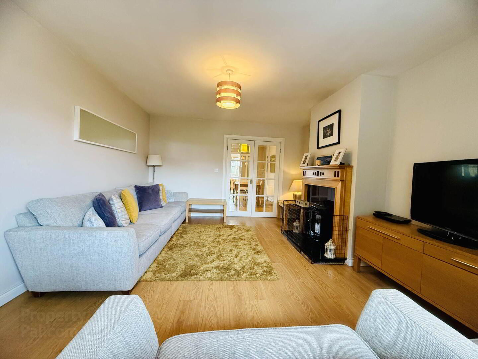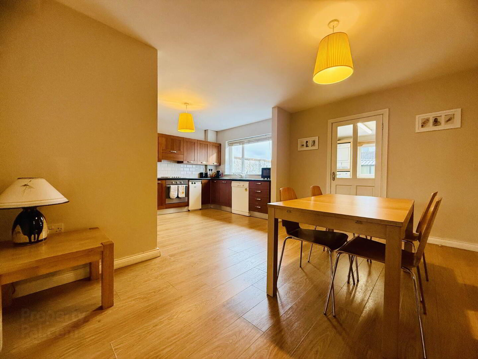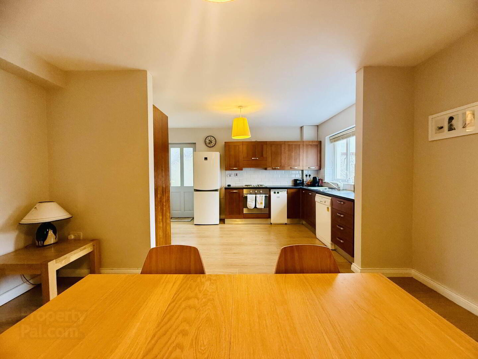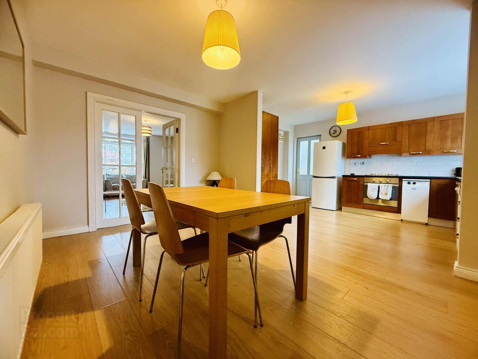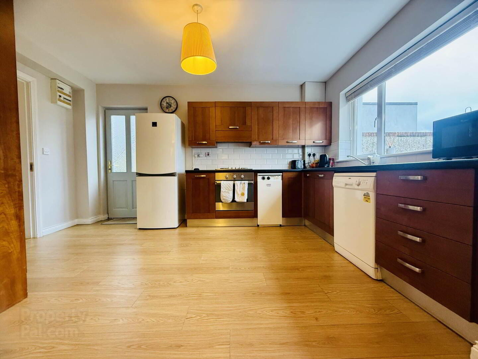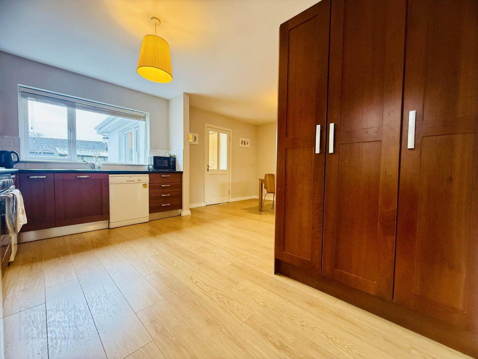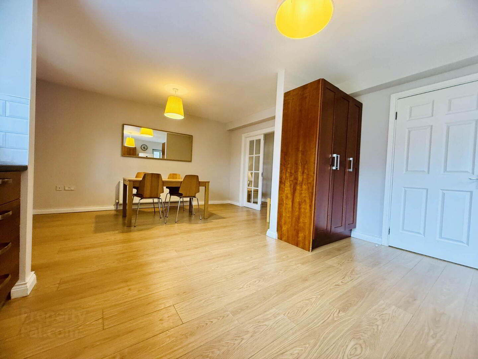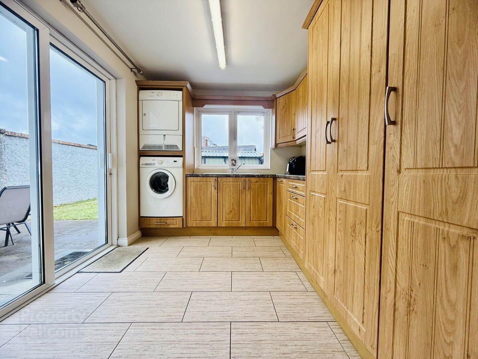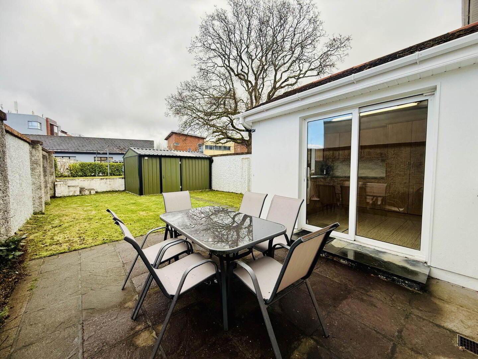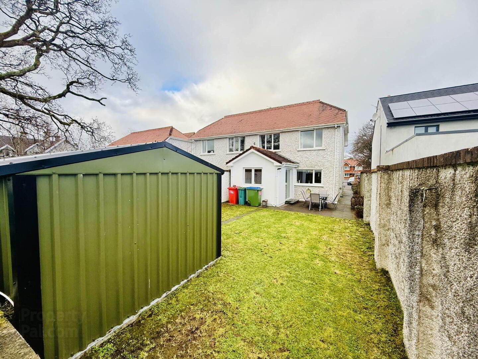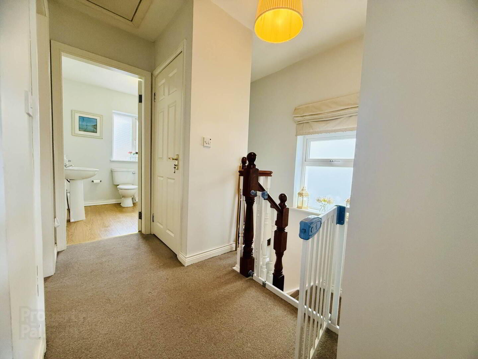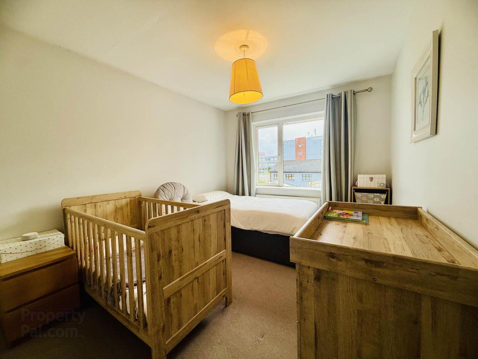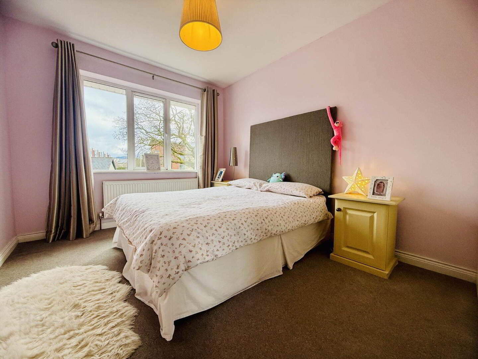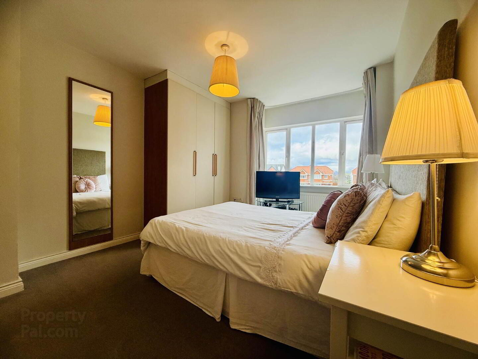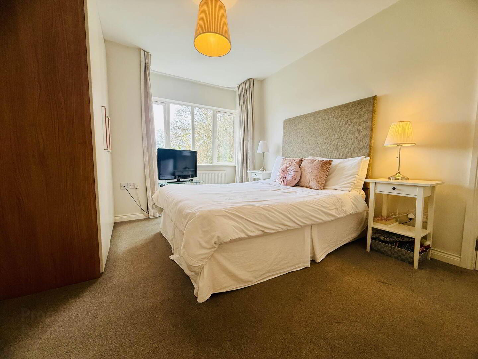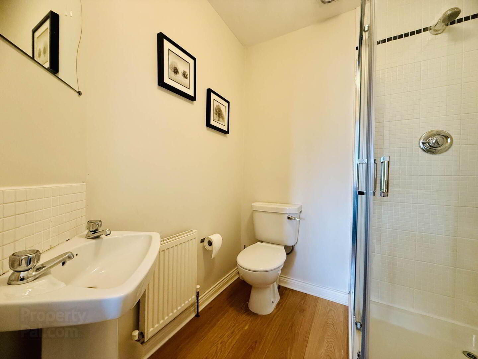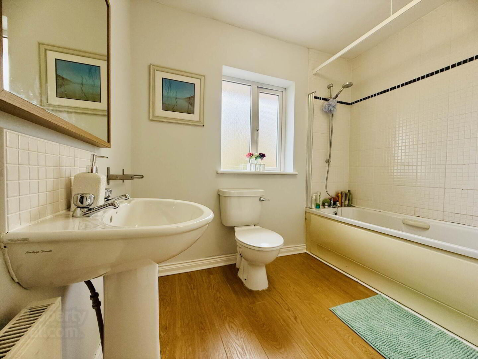28 Oakfield,
Park Road, Killarney, V93K2T3
3 Bed Semi-detached House
Guide Price €365,000
3 Bedrooms
2 Bathrooms
1 Reception
Property Overview
Status
For Sale
Style
Semi-detached House
Bedrooms
3
Bathrooms
2
Receptions
1
Property Features
Tenure
Freehold
Energy Rating

Property Financials
Price
Guide Price €365,000
Stamp Duty
€3,650*²
Property Engagement
Views Last 7 Days
26
Views All Time
225
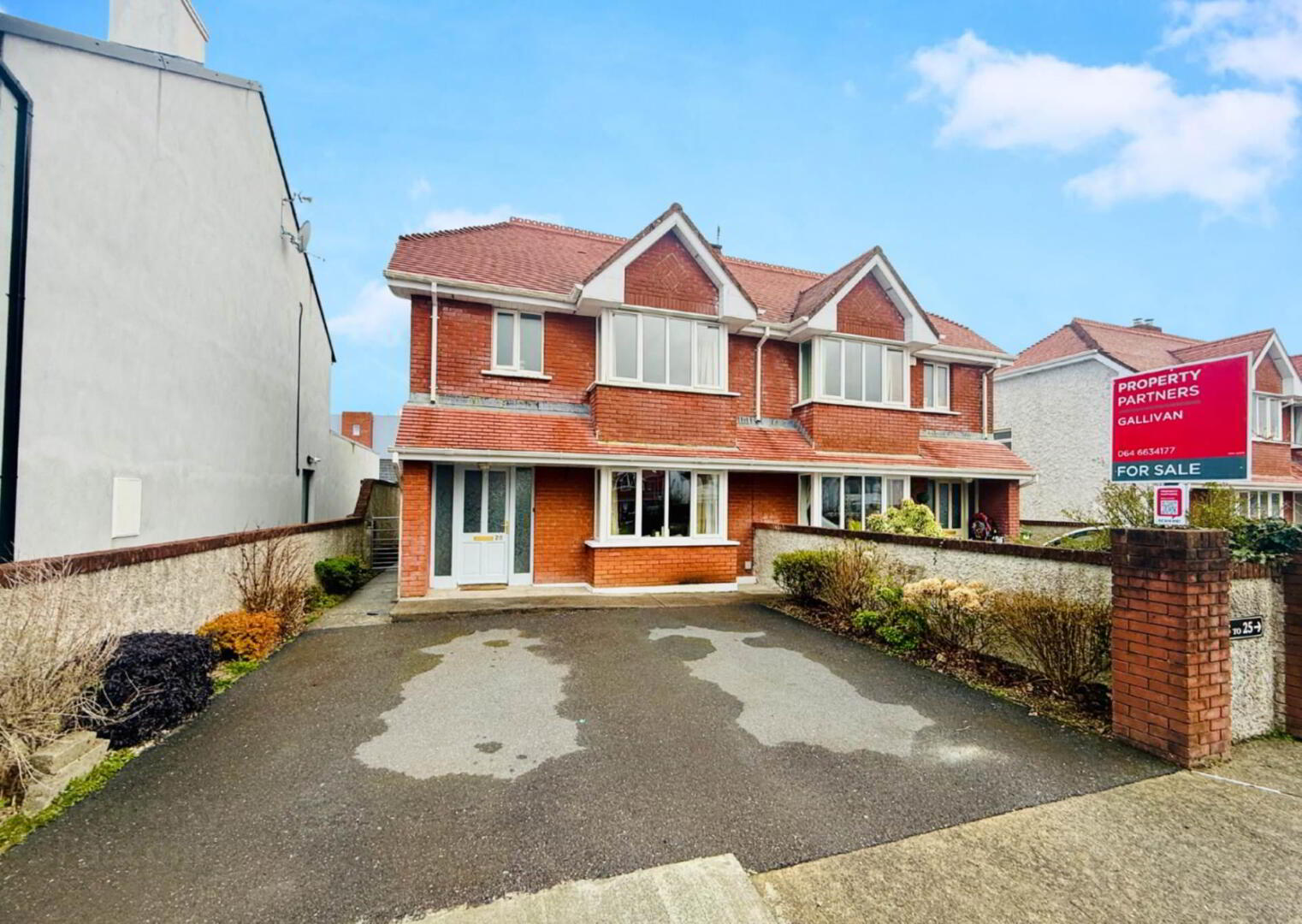 **SALE AGREED**
**SALE AGREED**This beautifully presented 3 bed semi-detached home on Park Road in Killarney offers an exceptional opportunity for families and investors alike. Spanning approximately 1,290 ft², the property is thoughtfully designed to maximise space and natural light, creating a warm and inviting atmosphere throughout.
The modern interior features a stylish combination of whites and warm wood tones, ensuring a timeless and elegant aesthetic. With a well-balanced layout, this home provides both comfort and practicality, making it an ideal choice for a wide range of buyers.
The accommodation comprises three generously sized bedrooms, including a master with an en suite, and a main bathroom, all designed to offer a relaxing retreat at the end of the day. Downstairs, the spacious lounge flows effortlessly into a bright, open plan kitchen and dining space, perfect for entertaining or enjoying family meals. Large windows throughout the property ensure an abundance of natural light, enhancing the sense of space and connection to the outdoors.
Externally, the home is equally impressive with a distinctive red brick facade to the front. A private driveway provides convenient off-street parking, while the east facing rear garden offers a secluded outdoor space that is not overlooked ideal for those seeking privacy and tranquility.
The location is second to none, with excellent schools, sports facilities, shops, and recreational amenities all within easy reach. Additionally, Killarney town centre is just a 15 minute walk away, offering a vibrant mix of restaurants, cafés, and cultural attractions.
Superbly positioned and beautifully presented, this property is a must see for anyone looking for a spacious, well-located home in a quiet and private development in Killarney.
Oil fired central heating.
Side gate.
Entrance Hall - 5'11" (1.8m) x 16'1" (4.9m)
Oak effect laminate flooring. Light fittings. Painted timber stairs with carpet to first floor.
(Measurement includes Guest WC)
Guest WC - 2'11" (0.89m) x 5'7" (1.7m)
Oak effect laminate flooring. WC. WHB. Light fittings.
Lounge - 15'5" (4.7m) x 12'10" (3.91m)
Oak effect laminate flooring. Light fittings. Solid fuel insert stove with maple surround and granite hearth. Curtains. Double doors into kitchen/diner.
Bay window 6` 5" x 2` 4"
Kitchen/Diner - 14'3" (4.34m) x 19'0" (5.79m)
Oak effect laminate flooring. Double doors into lounge. Door to side of house. Light fittings. Cherry wood shaker style fitted kitchen with stainless steel handles. Indoor Firebird boiler. Single oven. Electric hob. Extractor. Plumbed for dishwasher. Sink. Blinds. Space for fridge/freezer.
Utility - 9'0" (2.74m) x 10'1" (3.07m)
Tiled floor. Light fittings. Sliding door to rear garden. Plumbed for washing machine and dryer. Ample storage. Sink.
First Floor Landing - 4'9" (1.45m) x 9'10" (3m)
Blind. Light fittings. Stira stairs to attic. Carpet. Hot press.
Bedroom 1 - 12'4" (3.76m) x 9'4" (2.84m)
Carpet. Curtains. Light fittings. Fitted wardrobes.
Bedroom 2 - 12'8" (3.86m) x 9'4" (2.84m)
Carpet. Curtains. Light fittings. Fitted wardrobes.
Hallway into bedroom 3` 7" x 2` 11"
Bedroom 3 - 10'3" (3.12m) x 16'1" (4.9m)
Master bedroom. Carpet. Fitted wardrobes. Light fittings. Curtains.
(Measurements to the furthest point)
En Suite - 6'7" (2.01m) x 6'1" (1.85m)
Oak effect laminate flooring. Corner shower. Light fittings. WC. WHB.
Main Bath - 7'3" (2.21m) x 8'6" (2.59m)
Oak effect laminate flooring. WC. WHB. Bath with electric shower overhead. Tiled around bath.
Steeltech Shed - 8'10" (2.69m) x 13'11" (4.24m)
Directions
Eircode V93 K2T3
Notice
Please note we have not tested any apparatus, fixtures, fittings, or services. Interested parties must undertake their own investigation into the working order of these items. All measurements are approximate and photographs provided for guidance only.

Click here to view the 3D tour
