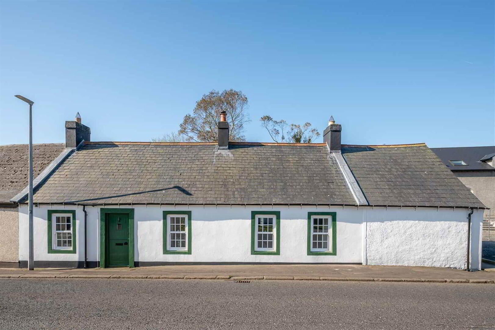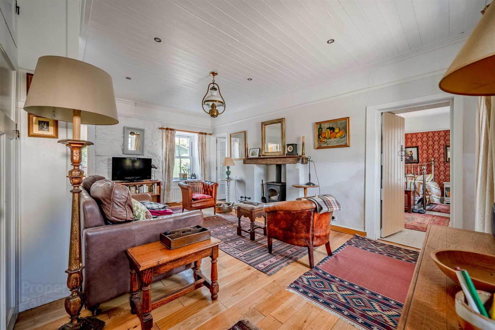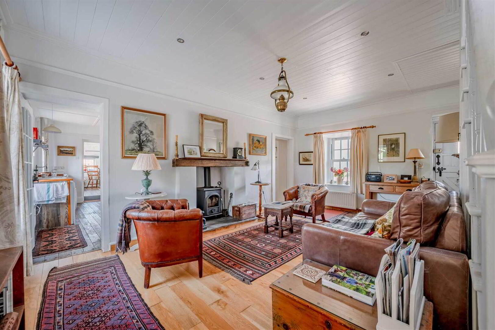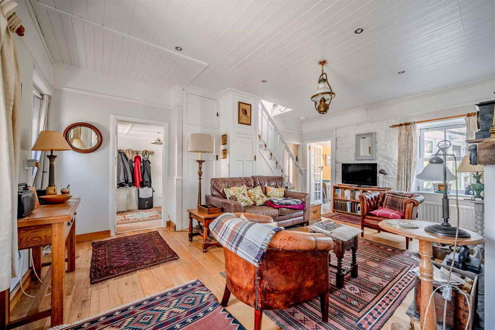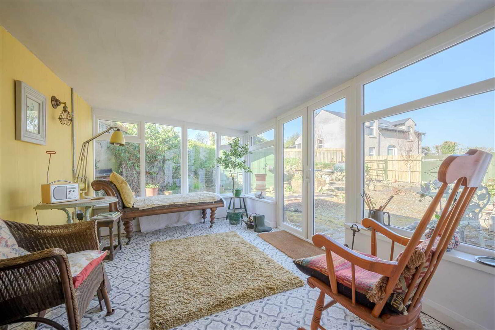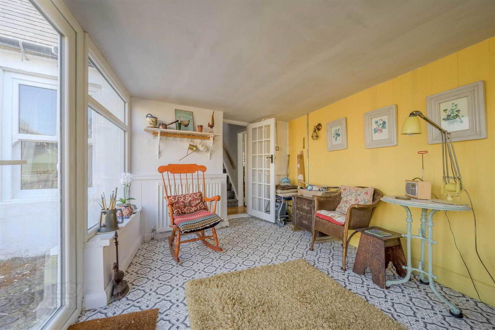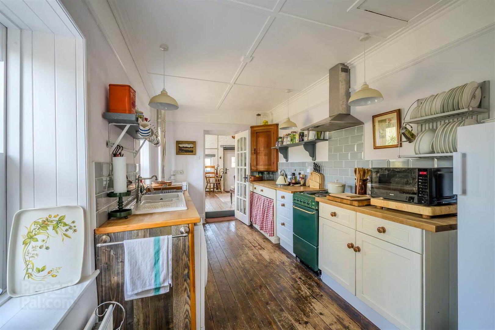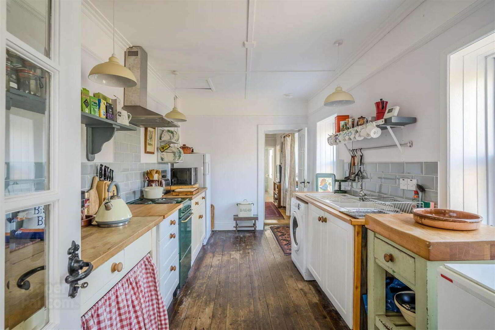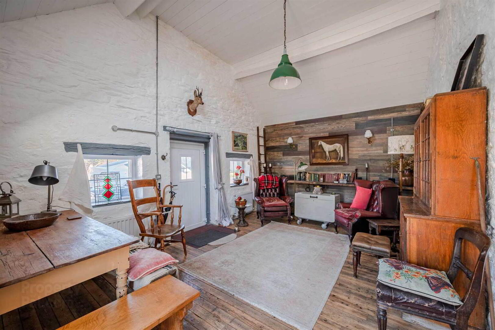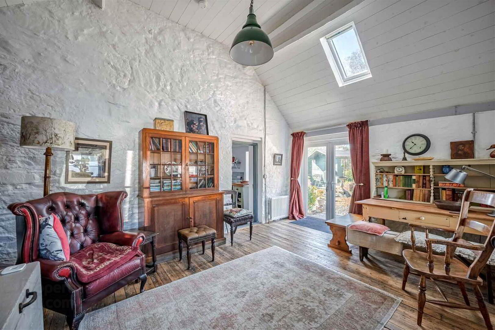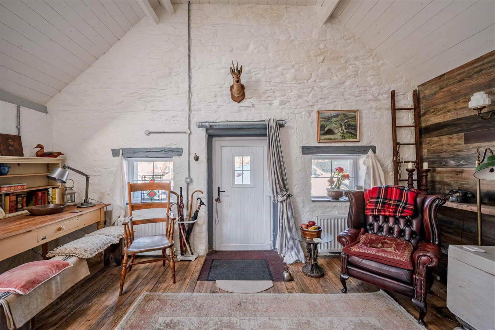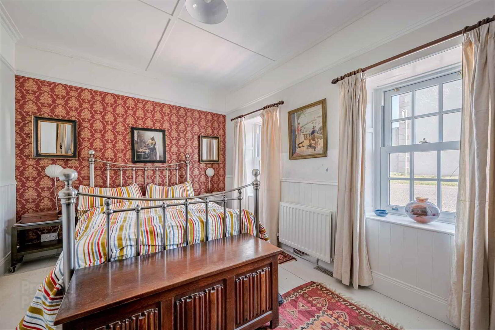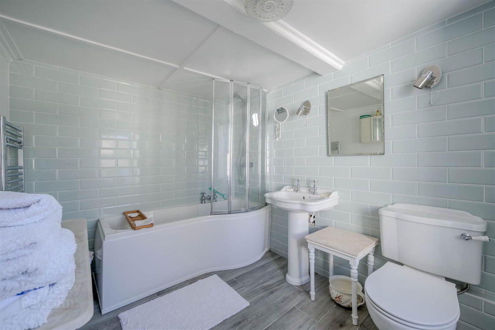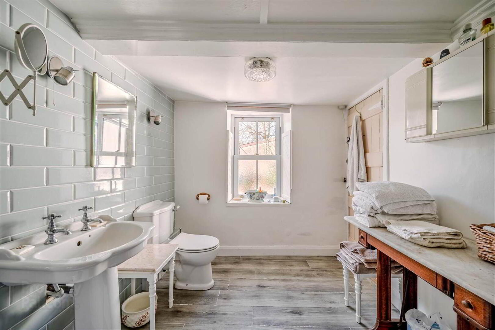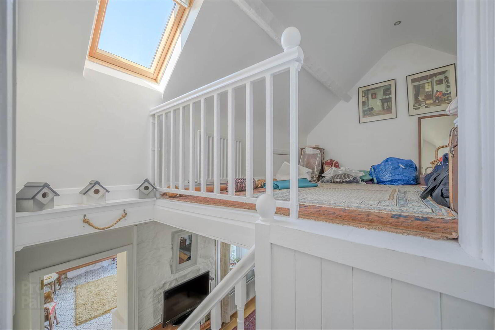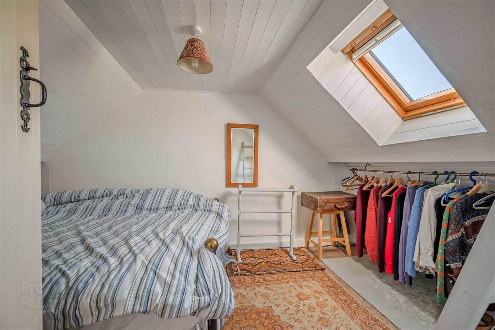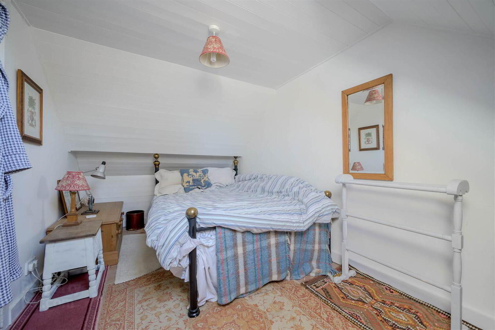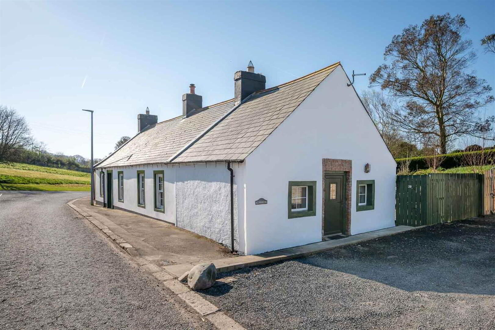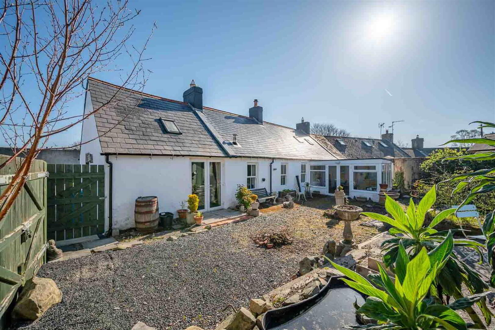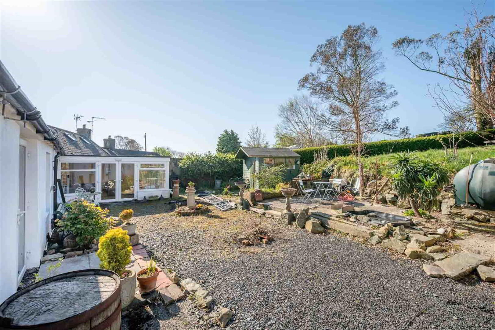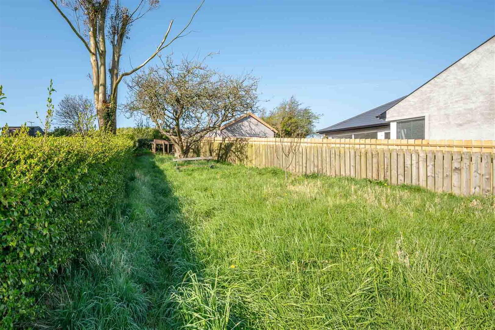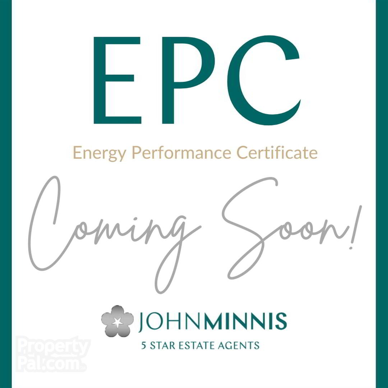28 North Street,
Greyabbey, Newtownards, BT22 2ND
3 Bed End-terrace House
Offers Around £189,950
3 Bedrooms
3 Receptions
Property Overview
Status
For Sale
Style
End-terrace House
Bedrooms
3
Receptions
3
Property Features
Tenure
Not Provided
Broadband
*³
Property Financials
Price
Offers Around £189,950
Stamp Duty
Rates
£810.73 pa*¹
Typical Mortgage
Legal Calculator
In partnership with Millar McCall Wylie
Property Engagement
Views All Time
3,738
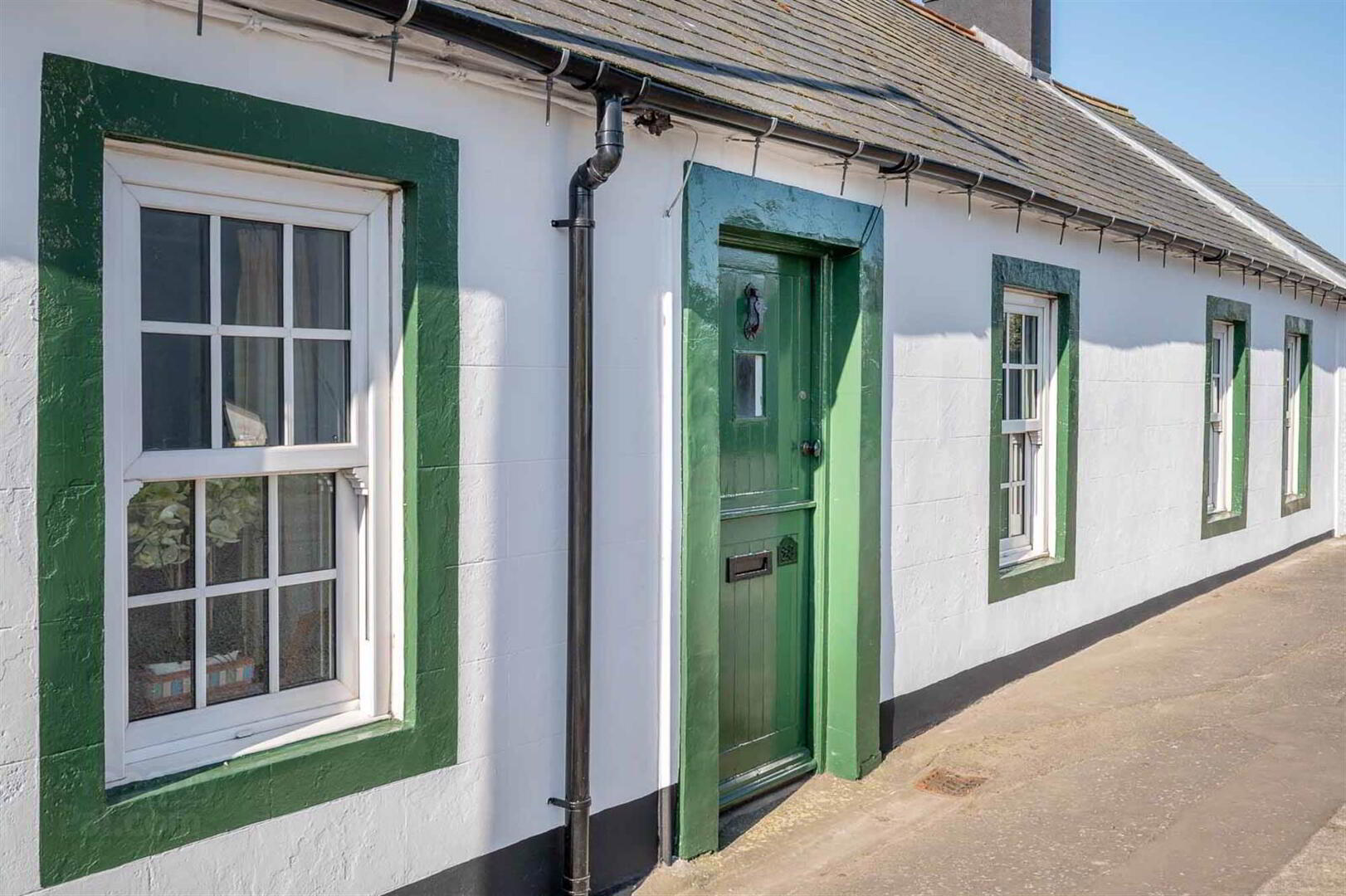
Features
- Outstanding End Terrace Cottage with that All Important Feeling of Warmth and Ambiance
- Charm and Character in Abundance Highlighted by Features Such as Solid Oak Floor, Solid Wooden Floors, Vaulted Ceiling and Picture Rails
- Deceptively Spacious and Flexible Accommodation
- Located in the Popular and Picturesque Coastal Town of Greyabbey
- Living Room with Solid Oak Floor and Cast Iron Wood Burning Stove
- Kitchen with Solid Wooden Work Surfaces
- Family Room with Solid Wooden Floor, Feature Vaulted Ceiling and uPVC Double Glazed French Doors to Rear Garden
- Sun Room with uPVC Double Glazed French Doors to Rear Garden
- Three Bedrooms, Two on the Ground Floor including Main Bedroom with Painted Floorboards
- Ground Floor Bathroom with Three Piece White Suite
- First Floor Storage Area
- Oil Fired Central Heating
- uPVC Double Glazed Windows
- Driveway with Parking and Garden to Rear
- Fully Enclosed Rear Garden with Lawns and South Westerly Aspect Making it Ideal for Outdoor Entertaining or Enjoying the Sun
- Easy Access to Bangor, Newtownards, Donaghadee and Other Coastal Towns
- Various Tourist Attractions in the Area Which Include Mount Stewart Gardens, Scrabo Tower, the Abbey in Greyabbey and Portaferry Aquarium
- Demand Anticipated to be High and to a Wide Range of Prospective Purchaser Including First Time Buyers, Young Professionals, Families, Investors and the Holiday Home Market
- Viewing Thoroughly Recommended at Your Earliest Opportunity as Properties of this Nature Rarely Make it to the Open Market
The accommodation is bright, spacious and flexible comprising living room with solid oak floor and cast iron wood burning stove, kitchen with solid wooden work surfaces, family room with solid wooden floor and feature vaulted ceiling, sun room with uPVC double glazed French doors to the rear garden, two bedrooms, two of which are on the ground floor including main bedroom with painted floorboards, and a bathroom with three piece suite. Outside there is a fully enclosed rear garden in lawns with south westerly aspect making it ideal for outdoor entertaining or enjoying the sun. There is also parking to the rear of the property. Other benefits include oil fired central heating, uPVC double glazed windows and storage area.
This property is conveniently positioned with easy access to Newtownards, Bangor and Donaghadee. There are local amenities within the town as well as various tourist attractions such as Mount Stewart Gardens, the Abbey in Greyabbey and Scrabo Tower. Properties of this calibre and nature rarely make it to the open market and as a result demand is anticipated to be high and to a wide range of prospective purchasers including first time buyers, young professionals, families, holiday home market and investors. A viewing is thoroughly recommended at your earliest opportunity so as to appreciate what this fabulous home has to offer in its entirety.
Ground Floor
- Stable front door to living room.
- LIVING ROOM:
- 5.54m x 3.53m (18' 2" x 11' 7")
at widest points
Solid oak floor, cast iron wood burning stove, storage under stairs, tongue and groove ceiling, picture rail. - KITCHEN:
- 4.57m x 2.54m (15' 0" x 8' 4")
at widest points
Storage cupboards, solid wooden work surfaces, one and a half bowl single drainer sink unit with mixer tap, space for cooker, tiled splashback, extractor fan above, space for fridge freezer, plumbed for washing machine, oil fired boiler, solid wooden floor, part tiled walls, picture rail. - FAMILY ROOM:
- 5.49m x 3.71m (18' 0" x 12' 2")
at widest points
Solid wooden floor, feature vaulted ceiling, uPVC double glazed French doors to rear garden, uPVC double glazed side access door. - SUN ROOM:
- 3.86m x 2.34m (12' 8" x 7' 8")
at widest points
uPVC double glazed French doors to rear garden. - BEDROOM (1):
- 4.52m x 2.87m (14' 10" x 9' 5")
Painted floorboards, picture rail, part tongue and groove walls. - BEDROOM (3):
- 2.44m x 2.39m (8' 0" x 7' 10")
Wooden floorboards, part tongue and groove walls. - BATHROOM:
- Three piece white suite comprising panelled bath with shower over and mixer tap, pedestal wash hand basin, low flush WC, fully tiled floor, part tiled walls, chrome heated towel rail.
- STAIRS TO FIRST FLOOR:
First Floor
- BEDROOM (2):
- 2.39m x 4.72m (7' 10" x 15' 6")
into eaves at widest points - ADDITIONAL STORAGE AREA:
- Storage in eaves.
Outside
- Fully enclosed rear garden with lawns, driveway with parking, uPVC oil tank, outside tap, south westerly aspect making it ideal for outdoor entertaining or enjoying the sun.
Directions
Travelling out of Greyabbey along Main Street. At the T- junction turn left onto Church Street, turn left onto North Street and number 28 is on the left hand side.


