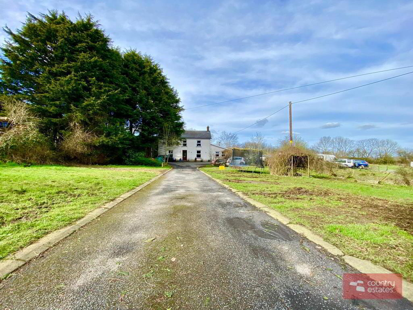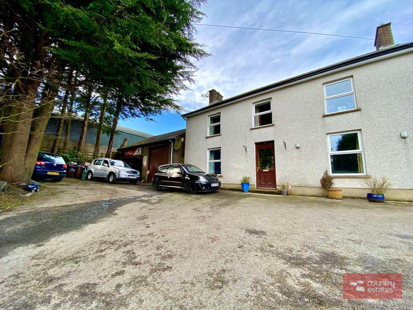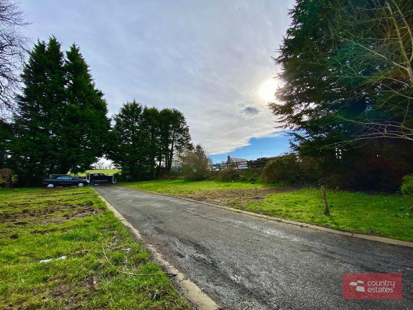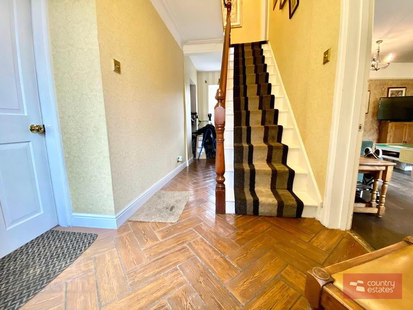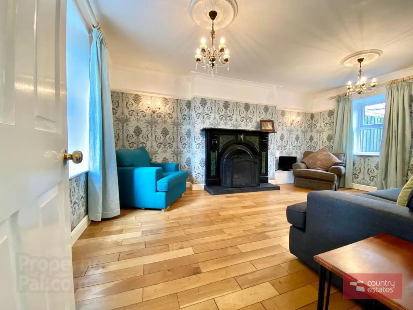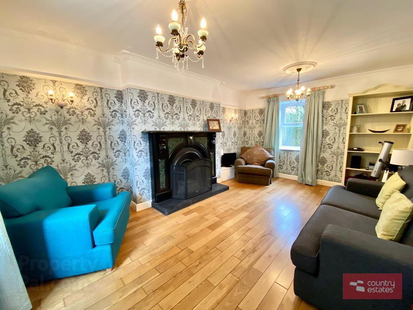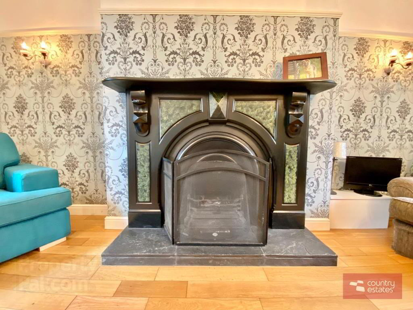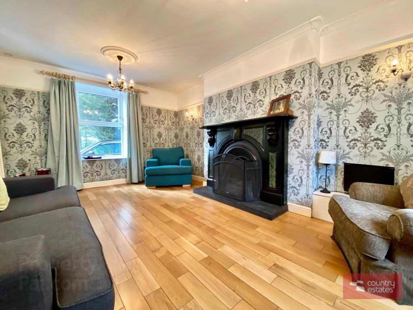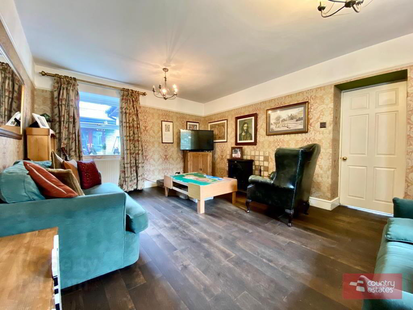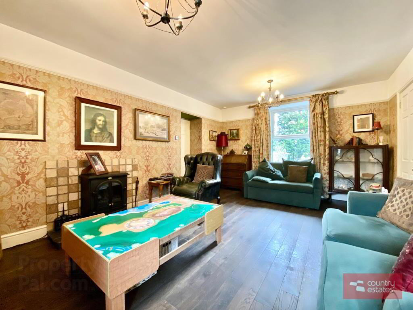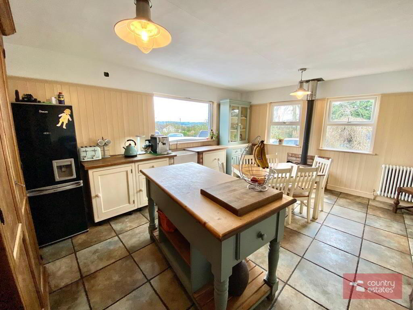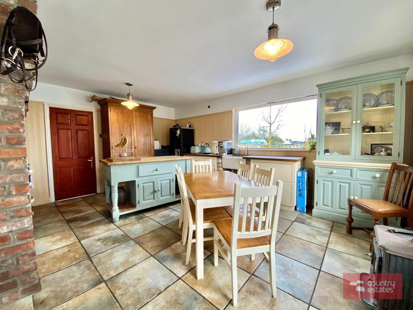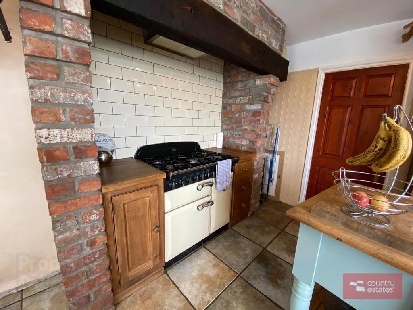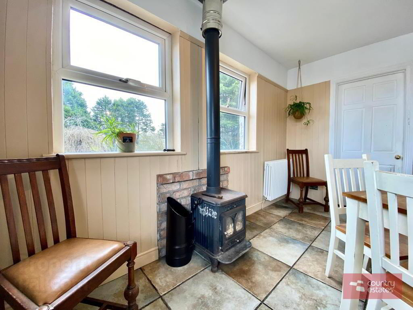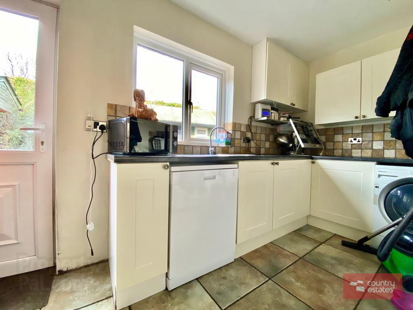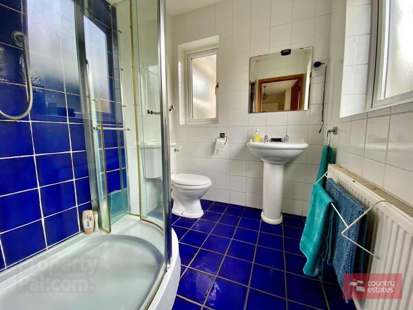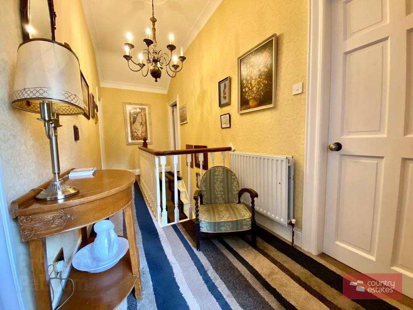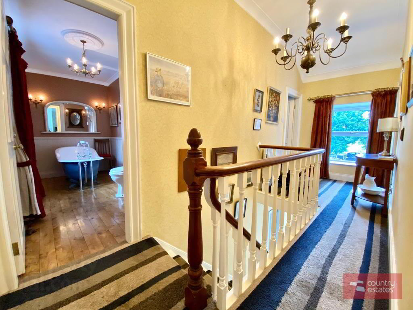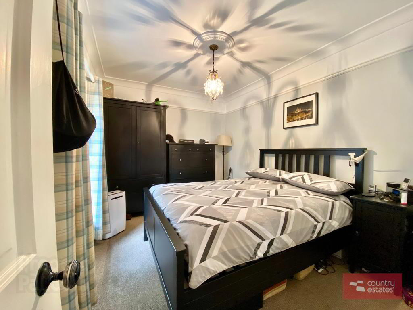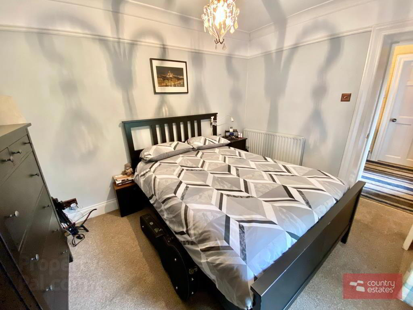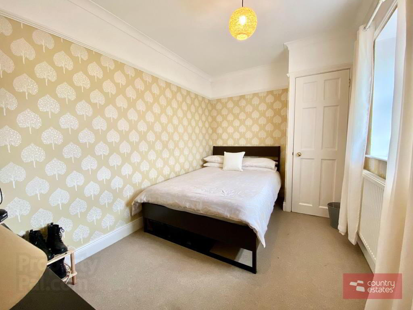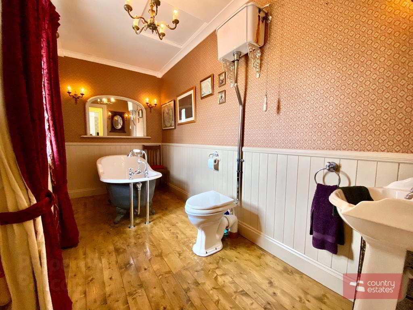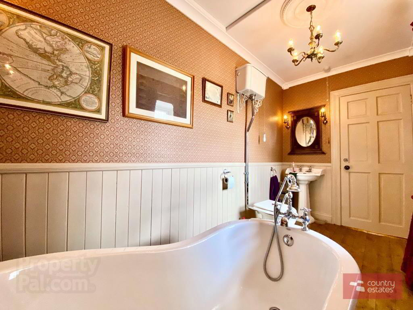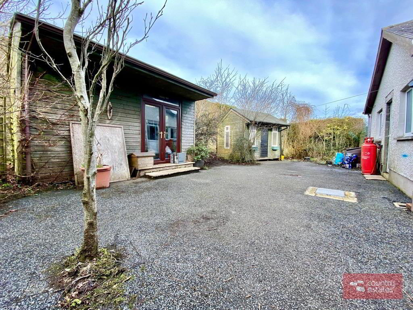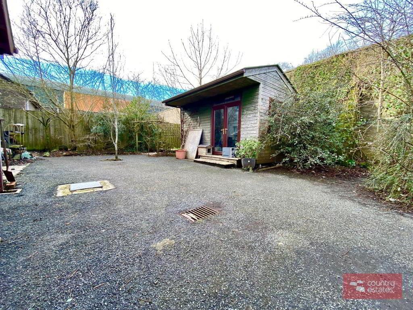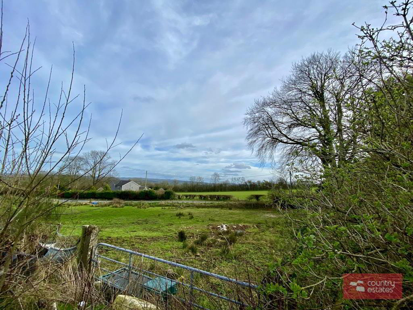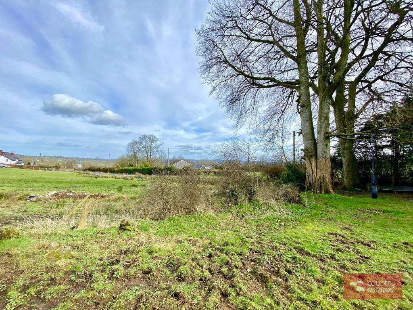28 Moyra Road,
Doagh, Ballyclare, BT39 0SQ
3 Bed Detached House
Offers Around £235,000
3 Bedrooms
2 Bathrooms
2 Receptions
Property Overview
Status
For Sale
Style
Detached House
Bedrooms
3
Bathrooms
2
Receptions
2
Property Features
Tenure
Not Provided
Energy Rating
Property Financials
Price
Offers Around £235,000
Stamp Duty
Rates
Not Provided*¹
Typical Mortgage
Legal Calculator
Property Engagement
Views Last 7 Days
746
Views Last 30 Days
6,218
Views All Time
95,544
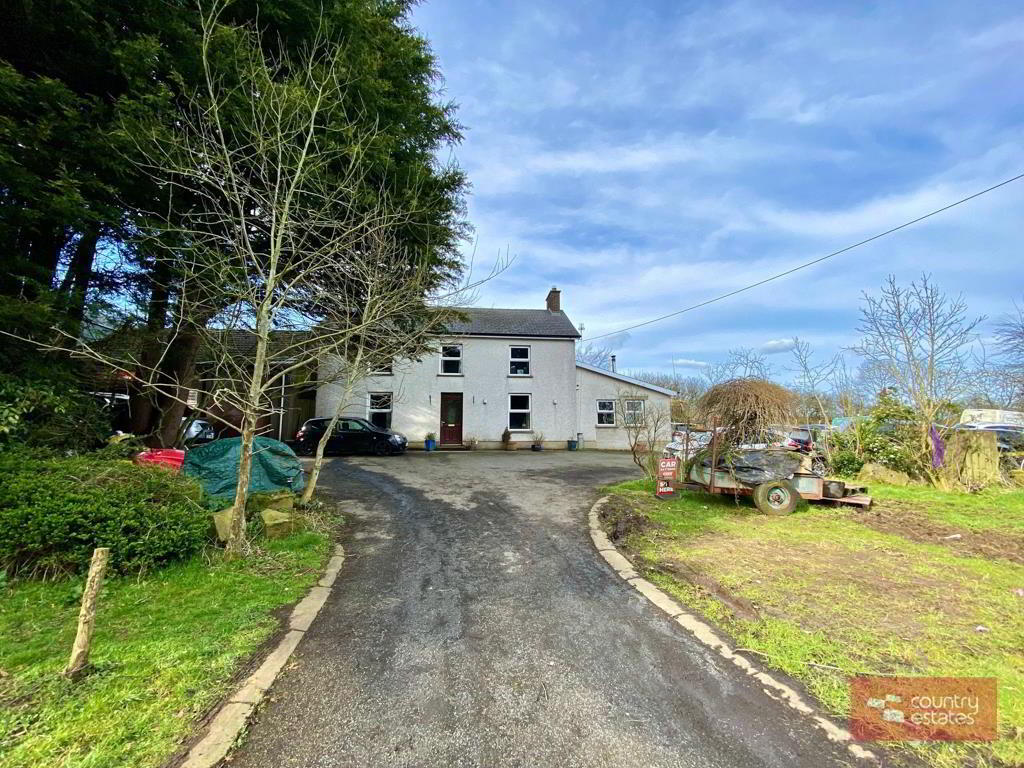
Features
- Extended Detached Farmhouse
- 3 Bedrooms
- 2+ Receptions
- Shaker Kitchen With Casual Dining Area
- Deluxe Victorian Style Family Bathrom / Ground floor Shower Room
- Extensive Private Mature Site / Detached Double Garage
- Oil Central Heating; PVC Double Glazing
- Highly Regarded Rural Location
- Views Over Surrounding Countryside
Positioned on an extensive mature private site on the highly regarded Moyra Road, Burnside, Ballyclare. This Extended Three Bedroom Farmhouse benefits from a well planned living layout incorporating an open plan shaker kitchen with casual dining area, ground floor shower room and a deluxe first floor family bathroom. Externally there is a detached double garage / workshop (25'9''x 23'8'') and parking for a variety of vehicles. Priced to allow for some updating this home will interest the family looking for a home with potential. An early viewing is highly recommended.
- ACCOMMODATION
- GROUND FLOOR
- ENTRANCE HALL
- PVC double glazed front door. Stairwell to first floor. Tiled floor.
- LOUNGE 5.26m x 3.61m (17'3" x 11'10")
- Focal point open fire with marble surround on slate tiled hearth. Back boiler link up. Dual aspect windows. Solid wood flooring.
- FAMILY ROOM 5.21m x 3.73m (17'1" x 12'3")
- Electric stove on tiled hearth. Dual aspect windows. Solid wood flooring.
- KITCHEN WITH INFORMAL DINING AREA 5.31m x 4.22m (17'5" x 13'10")
- Fitted 'Farmhouse' style kitchen with low level storage units and contrasting solid wood work surfaces. Integrated 'Rangemaster' range style oven in inglenook style recess with stainless steel extractor canopy over. Belfast sink unit. Dual aspect windows with views over surround countryside. Tiled floor.
- UTILITY ROOM 3.43m x 1.78m (11'3" x 5'10")
- Modern fitted shaker style unit with high and low level storage units and contrasting melamine work surfaces. Stainless steel sink unit. Space for washing machine and dishwasher. Access to store. PVC double glazed back door.
- SHOWER ROOM
- Modern fitted three piece suite comprising shower cubicle with electric shower over, pedestal wash hand basin and w.c. Fully tiled walls and tiled floor.
- FIRST FLOOR
- LANDING
- BEDROOM 1 3.61m x 2.77m (11'10" x 9'1")
- BEDROOM 2 3.81m x 3.63m (12'6" x 11'11")
- BEDROOM 3 3.61m x 2.39m (11'10" x 7'10")
- At widest points. Access to hot press.
- BATHROOM
- Luxury fitted three piece suite comprising free standing bath, pedestal wash hand basin and w.c. Half wall panelling and solid wood flooring. Access to roof space.
- EXTERNAL
- Large private front garden finished in lawn with cast iron entrance gates and a vast array of mature trees and shrubs.
Private driveway finished in tarmac.
Low maintenance rear yard with garden room and paved patio area.
Timber shed.
Outside tap.
Access to side yard (Currently used as storage for cars). - GARDEN ROOM 4.78m x 2.36m (15'8" x 7'9")
- PVC double glazed French doors. Power and light.
- DETACHED DOUBLE GARAGE 7.85m x 7.21m (25'9" x 23'8")
- Electronically operated roller shutter door to front left.
Barn style hardwood double doors to front right.
Separate service door to right.
Power and light.
Access to store and rear office space. - IMPORTANT NOTE TO ALL PURCHASERS:
We have not tested any of the systems or appliances at this property. - Relying on a mortgage to finance your new home?
If so, then talk with Fiona Hannah at The Mortgage Shop Ballyclare. This is a free, no obligation service, so why not contact us and make the most of a specialist whole of market mortgage broker with access to over 3,000 mortgages from 50 lenders by talking to one person. You Talk. We Listen. Your home may be repossessed if you do not keep up with repayments on your mortgage.


