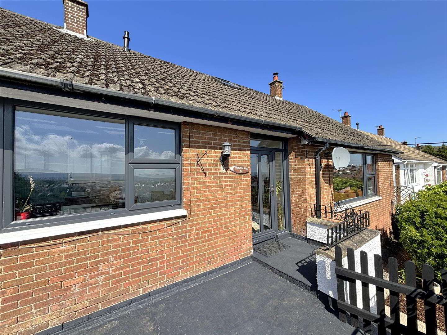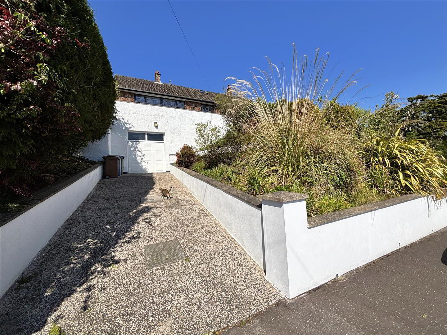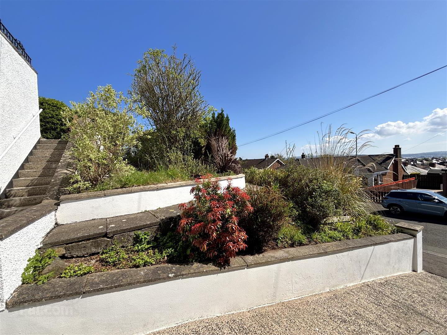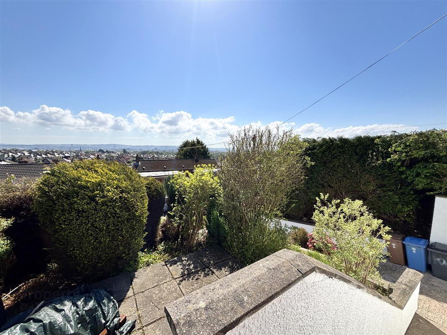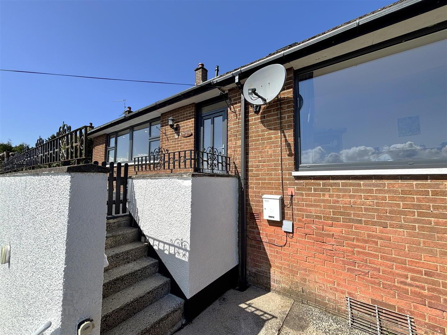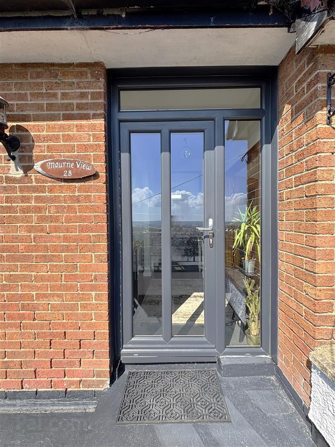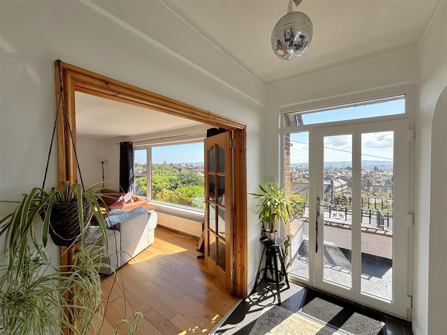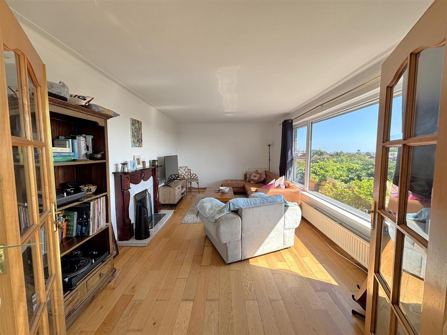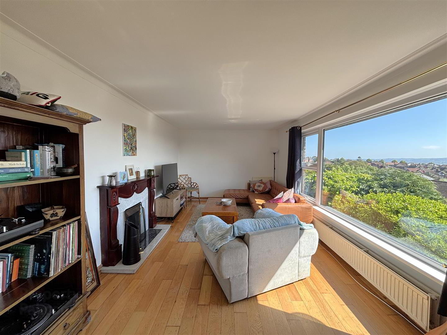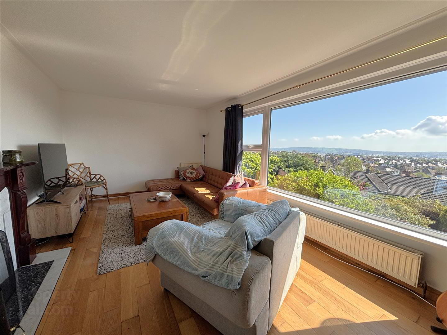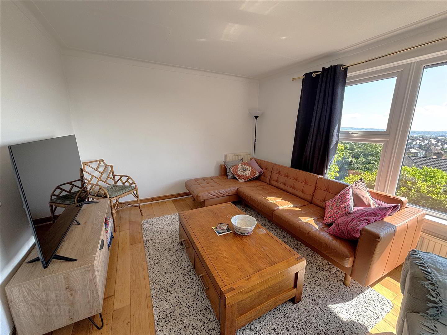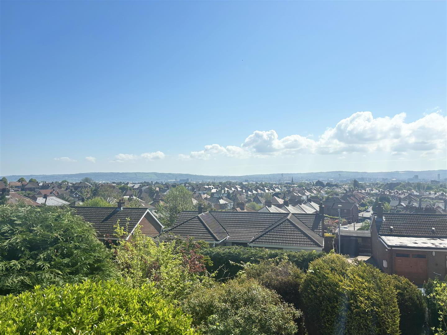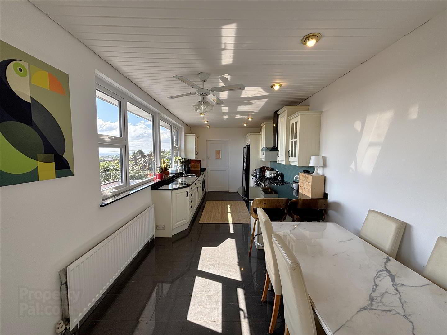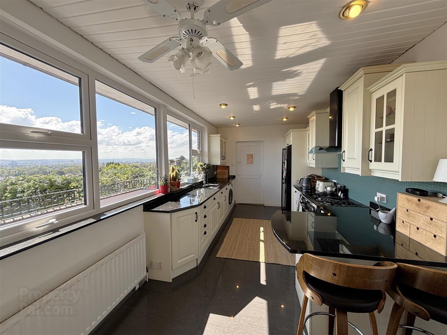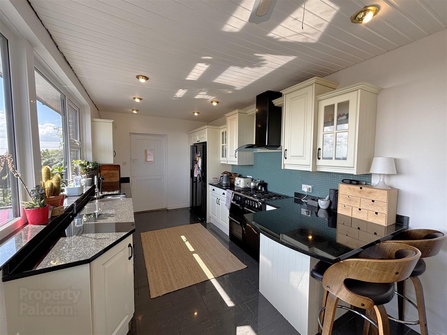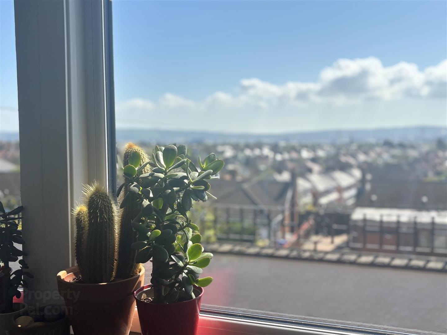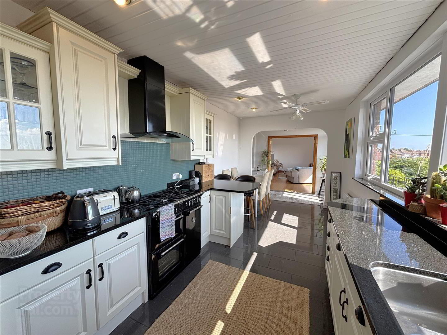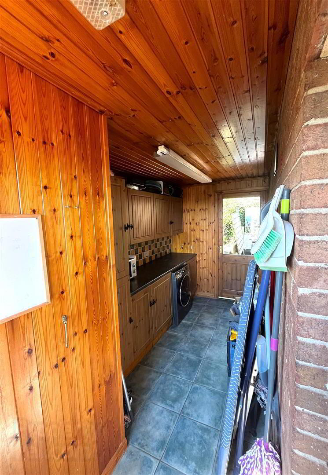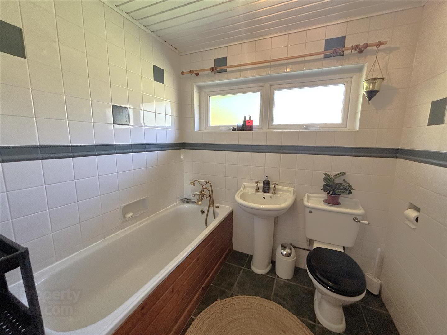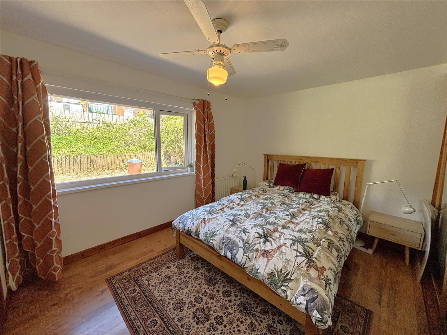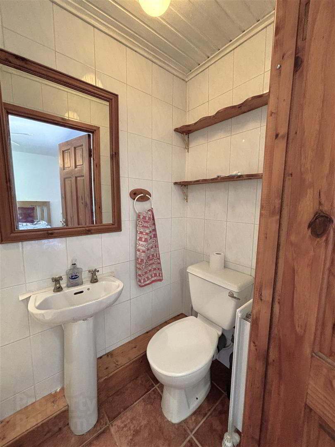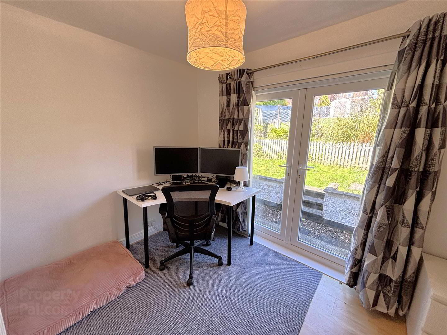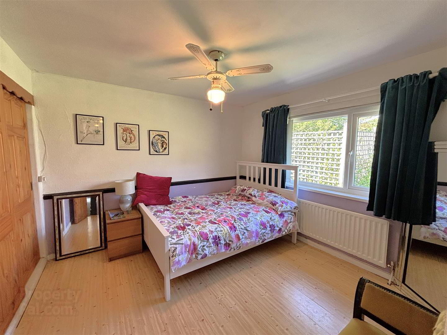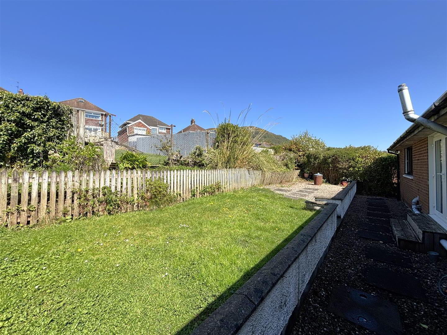28 Mount Coole Gardens,
Belfast, BT14 8JY
3 Bed Detached Bungalow
Offers Around £279,950
3 Bedrooms
2 Bathrooms
1 Reception
Property Overview
Status
For Sale
Style
Detached Bungalow
Bedrooms
3
Bathrooms
2
Receptions
1
Property Features
Tenure
Leasehold
Energy Rating
Broadband
*³
Property Financials
Price
Offers Around £279,950
Stamp Duty
Rates
£1,390.99 pa*¹
Typical Mortgage
Legal Calculator
In partnership with Millar McCall Wylie
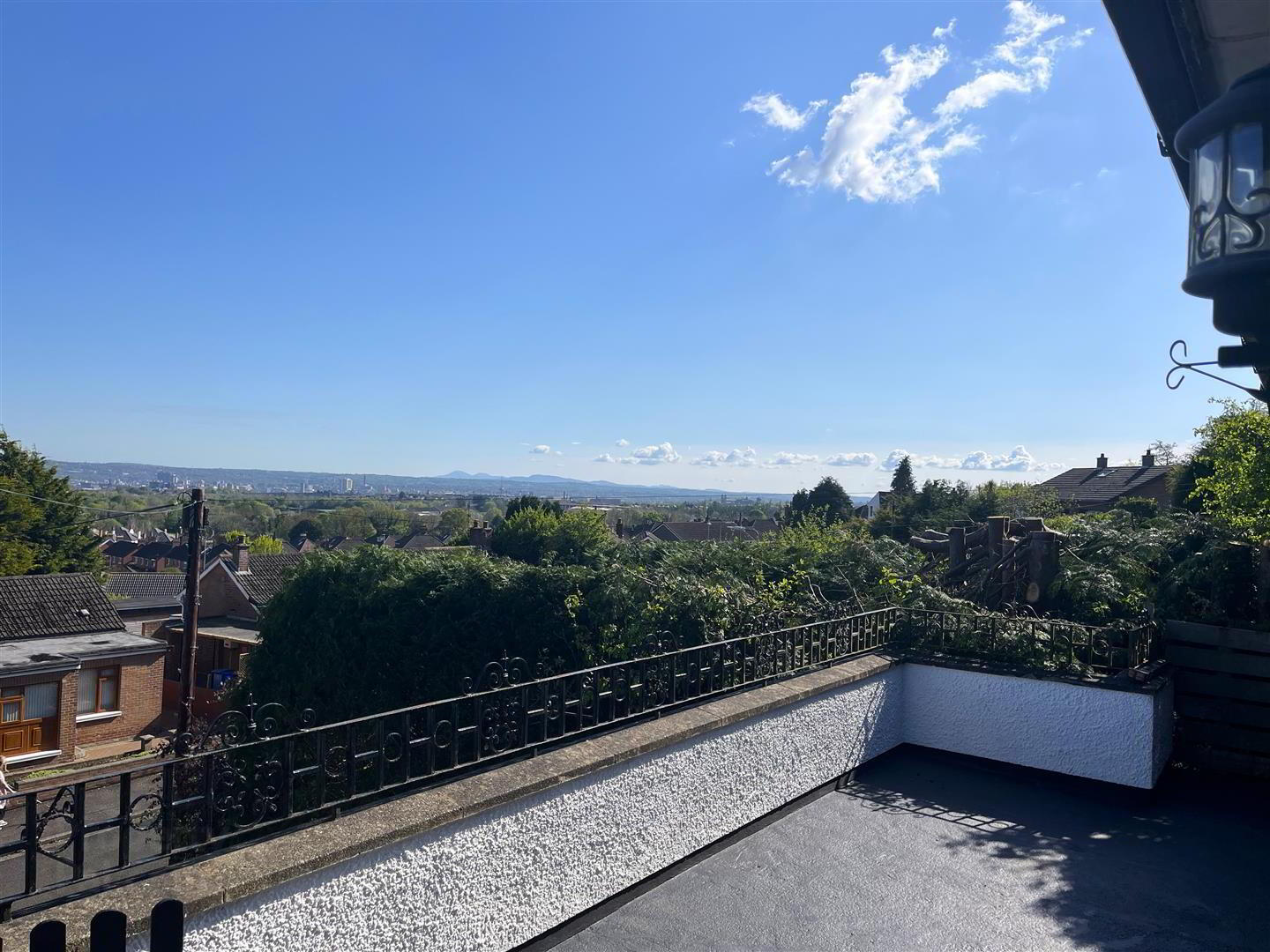
Features
- Fantastic Detached Bungalow
- Stunning Panoramic Views
- 3 Bedrooms, Master With En Suite
- 1 Plus Reception Rooms
- Luxury Kitchen Utility Room
- Deluxe White Bathroom Suite
- Newly Installed Gas Central Heating
- Newly Fitted uPvc Double Glazed Windows
- Integral Garage
- Sought After Cul De Sac Location
Commanding a spectacular elevated site affording panoramic views over the City across to Belfast Lough and the Mournes beyond within walking distance of the Cavehill Country Park and the many amenities of the Cavehill Road this is fantastic home is sure to impress. The richly appointed accommodation comprises 3 double bedrooms, master with en suite, lounge with feature fireplace and picture window, luxury kitchen with granite worktops and informal dining, utility room and deluxe white bathroom suite. The dwelling further offers newly installed uPvc double glazed windows, newly installed gas central heating, new carpets, replacement rainwater goods and upgraded insulation. An integral garage with obvious potential combines with private gardens to rear, delightful front with patio`s to enjoy the stunning panoramic views and all in this most sought after prime cul de sac location creating a home worthy of your immediate attention - Early viewing is highly recommended.
- Entrance Hall
- Upvc double glazed entrance door, wood laminate floor.
- Lounge 6.01 x 3.337 (19'8" x 10'11")
- Attractive fireplace with marble inset, picture window, wooden flooring, double panelled radiator x 2.
- Kitchen 6.68 x 2.75 (21'10" x 9'0")
- Single drainer sink unit, extensive range of high and low level units, granite worktops, breakfast bar, 5 ring gas hob, range style cooker, stainless steel extractor fan, plumbed for washing machine, integrated dishwasher, partly tiled walls, "American style" fridge/freezer housing, pvc ceiling, recessed lighting, porcelain tiled floor, built in storage, panelled radiator radiator.
- Utlity Room 4.10 x 1.92 (13'5" x 6'3")
- Range of high and low level units, formica worktops, plumbed for washer/dryer, tongue and groove panelled walls and ceiling, ceramic tiled floor, hardwood door to rear.
- Landing
- Storage cupboard, new carpets, panelled radiator.
- Bedroom 5.17 x 3.18
- Twin built-in robes, panelled radiator, wood laminate floor.
- En-Suite
- Fully tiled white suite comprising shower cubicle, drench shower, thermostatically controlled shower unit, vanity unit, low flush wc, double radiator radiator, pvc ceiling, ceramic tiled floor.
- Bedroom 3.10 x 2.21
- Wood laminate floor, panelled radiator, pvc double doors.
- Bathroom
- Fully tiled modern white suite comprising panelled bath, telephone handset shower, low flush wc, feature radiator, recessed lighting, pvc ceiling, ceramic tiled floor.
- Bedroom 3.38 x 2.64
- Built-in slide robes, wood laminate floor, panelled radiator.
- Integral Garage 6.25 x 6.10
- Utility area - High and low level units, formica worktops, light and power, gas boiler.
- Outside
- Landscaped gardens front and rear in lawn, shrubs and flowerbeds, feature balcony to front affording panoramic views over the city, extensive patio areas, sun deck, brick paved driveway, outside tap.


