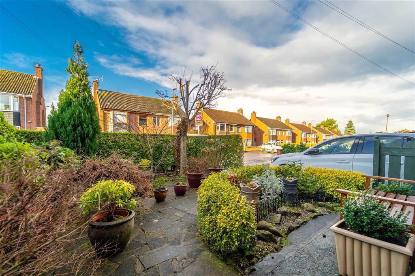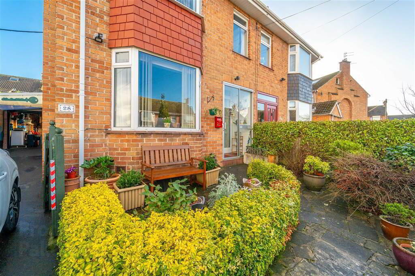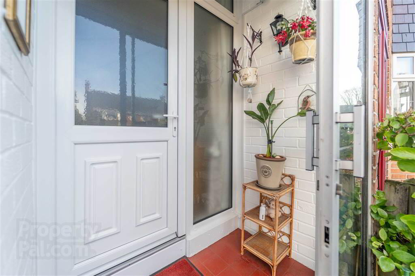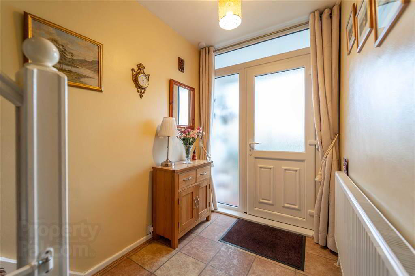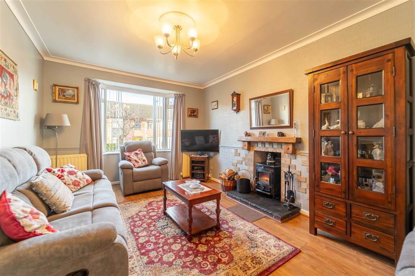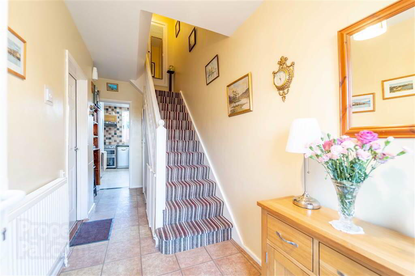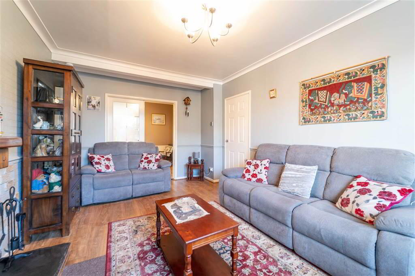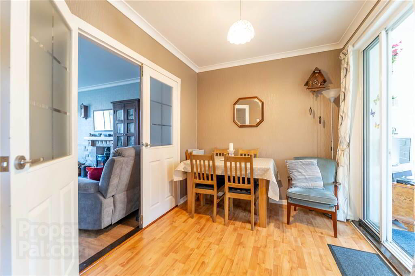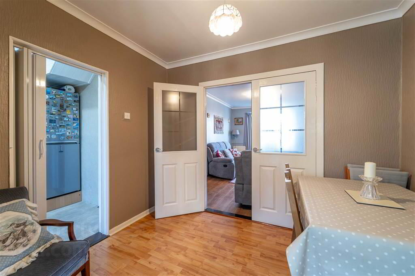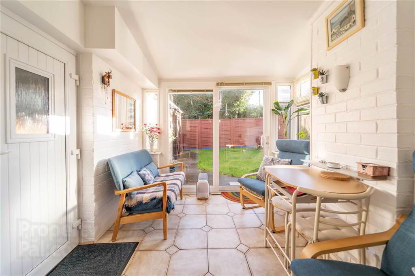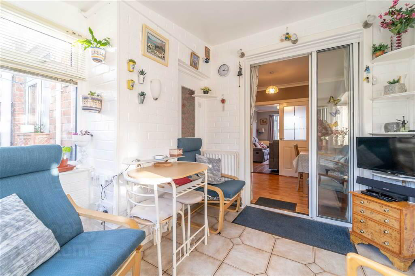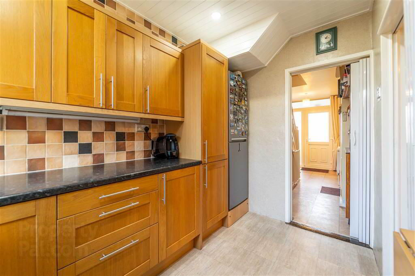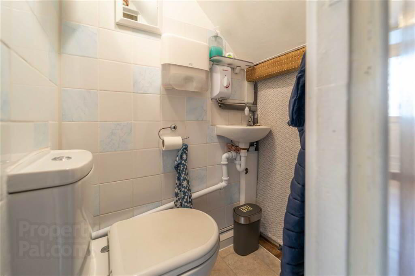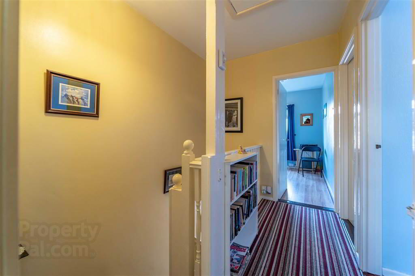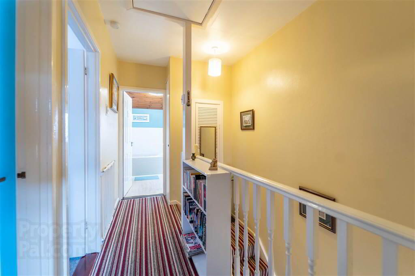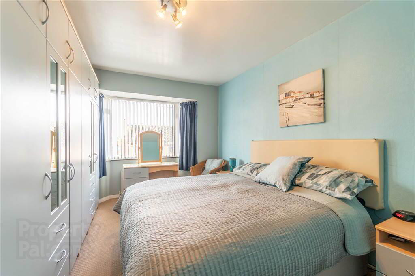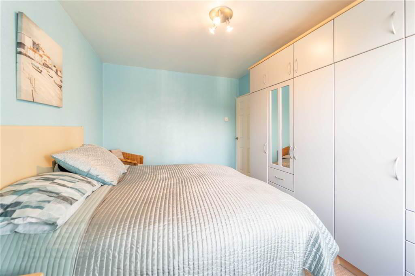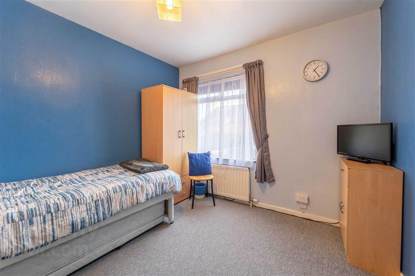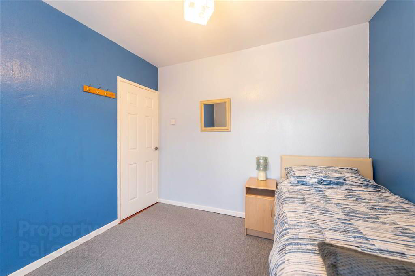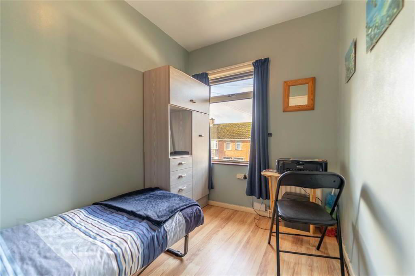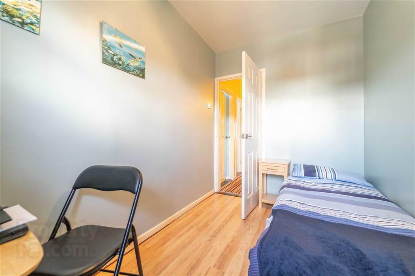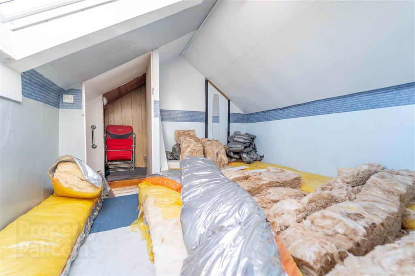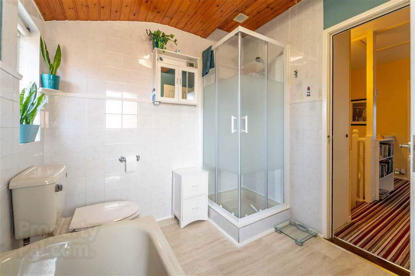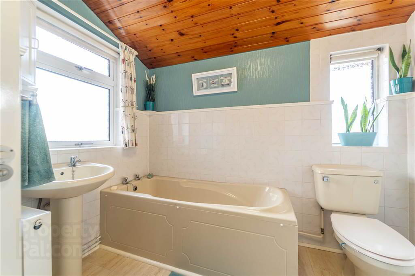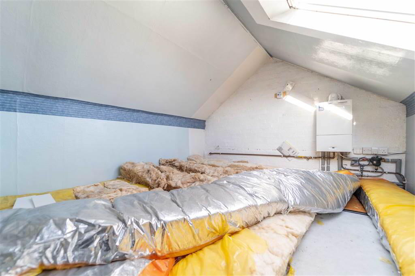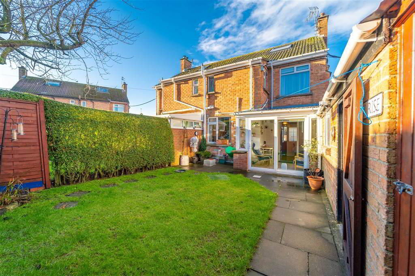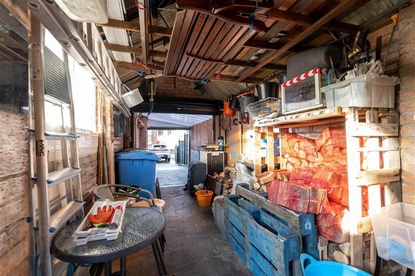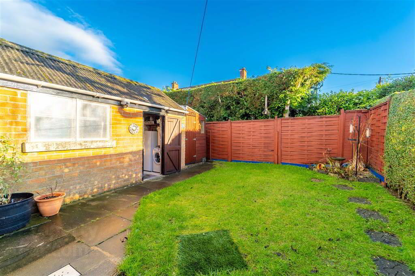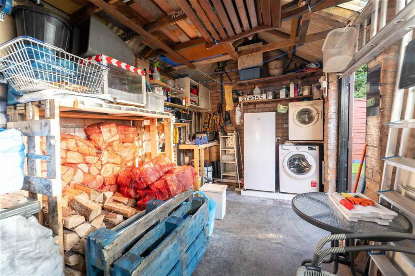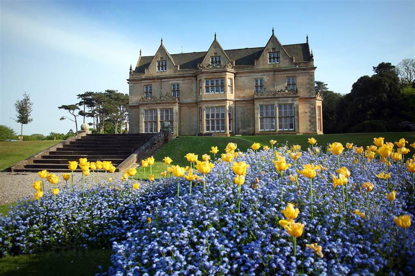28 Morston Park,
Bangor, BT20 3ER
3 Bed Semi-detached House
Sale agreed
3 Bedrooms
3 Receptions
Property Overview
Status
Sale Agreed
Style
Semi-detached House
Bedrooms
3
Receptions
3
Property Features
Tenure
Not Provided
Energy Rating
Broadband
*³
Property Financials
Price
Last listed at Offers Over £169,950
Rates
£1,049.18 pa*¹
Property Engagement
Views Last 7 Days
192
Views Last 30 Days
485
Views All Time
11,352
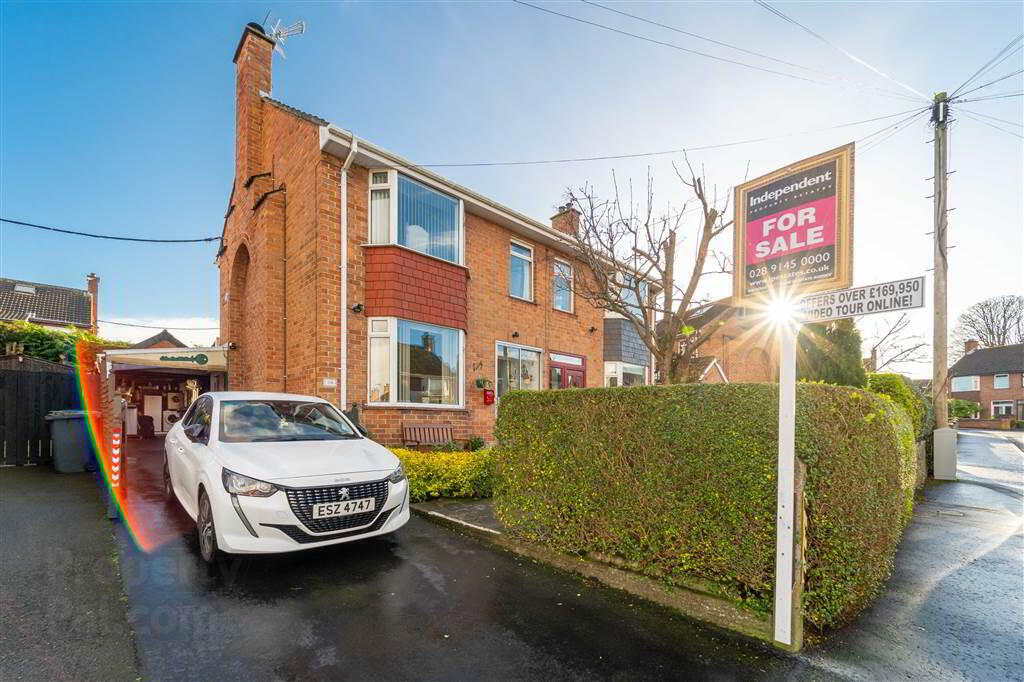
Features
- Semi Detached Property
- Circa 1050 Sqft
- Three Well Proportioned First Floor Bedrooms
- Three Reception Rooms to Include Sunroom
- Fitted Kitchen
- Ground Floor W.C.
- First Floor Bathroom Suite
- Gas Fired Central Heating
- Driveway Providing off Road Parking
- Front Garden in Lawn
- Rear Garden in Lawn & Paving
- Detached Garage
- Convenient to Bangor City Centre
- Close to Local Primary Schools, Shopping Facilities and Local Amenities
- TAKEN!
This deceptively spacious Family Home located in Morston Park, Bangor is within walking distance to Bangor City Centre and is convenient to local Primary Schools, Lesley Bloomfield Shopping Centre & Retail Park, Clandeboye Retail Park, Bangor Health Centre & Bangor Football Club.
Accommodation on the Ground Floor of the Property comprises of a Front aspect Living Room, a rear aspect Dining Room, a rear aspect Sunroom, a fitted Kitchen and a W.C.
The First Floor of the Property comprises three well-proportioned Bedrooms and a four-piece Bathroom Suite. There is also access to the Floored Roof space which could be converted subject to relevant planning permission.
Outside to the front of the Property there is a Lawn Garden and a Driveway leading to the detached Garage.
To the rear of the Property there is a Fence & Hedge enclosed Garden in Lawn and Paving and access to the detached Garage.
Entrance
- ENTRANCE PORCH:
- 1.57m x 1.02m (5' 2" x 3' 4")
Accessed via an Aluminum and Glazed Door. - ENTRANCE HALL:
- 4.5m x 1.73m (14' 9" x 5' 8")
Access via a uPVC and double-Glazed Door. - LIVING ROOM:
- 5.31m x 3.23m (17' 5" x 10' 7")
Front aspect Reception Room with a feature Mult burning Stove with a Sleeper Style Mantle and a Tiled Hearth. Complete with Laminate Wooden Flooring and a Bow Bay Window. Through to: - DINING ROOM:
- 3.m x 2.39m (9' 10" x 7' 10")
Rear aspect Dining Room with uPVC and double-glazed sliding Doors providing access to: - SUNROOM
- 3.05m x 2.36m (10' 0" x 7' 9")
Bright and spacious with a uPVC and double-glazed sliding Door providing access to the rear. A separate side door provides access to the Lean-to / Car Port. - KITCHEN:
- 3.4m x 1.96m (11' 2" x 6' 5")
Fitted Kitchen with a range of high- and low-level units with a complimentary roller edge worktops, a 1 & ½ Bowl Stainless Steel Sink and Drainer Unit and is plumbed for a Dishwasher. Complete with part Tiled Walls, a Panel Ceiling and Spotlights. - W.C.
- 1.17m x 0.86m (3' 10" x 2' 10")
Two-piece Suite comprising a Low Flush W.C. and a Sink. Complete with part Tiled Walls.
First Floor
- LANDING:
- 3.33m x 1.98m (10' 11" x 6' 6")
Access to Hot-press and access to Floored Roof space which is equipped with a Velux Window and has potential to be converted into additional accommodation subject to the relevant Planning Permission. - BEDROOM (1):
- 4.11m x 3.m (13' 6" x 9' 10")
Front aspect double Bedroom leading into a feature Bow Bay Window. - BEDROOM (2):
- 3.02m x 3.02m (9' 11" x 9' 11")
Rear aspect double Bedroom. - BEDROOM (3):
- 3.05m x 1.98m (10' 0" x 6' 6")
Front aspect Bedroom complete with Laminate Wooden Flooring. - BATHROOM:
- 2.64m x 2.34m (8' 8" x 7' 8")
Four-piece Suite comprising a Bath, a Pedestal Wash Hand Basin, a Shower Cubicle with a Triton Electric Shower and a Low Flush W.C. Complete with part Tiled Walls and a Panel Ceiling. - ROOFSPACE:
- Accessed via a pulldown ladder from the Landing. Fully Floored with a Velux Window and has potential to be converted into additional accommodation subject to the relevant planning permission.
Directions
Located off the Newtownards Road, Bangor.

Click here to view the video

