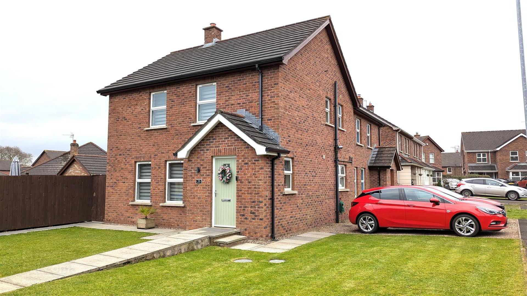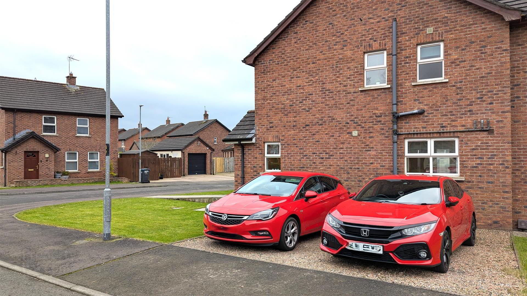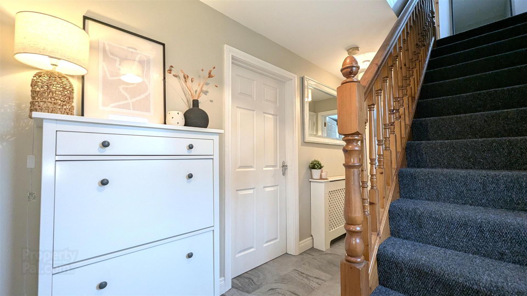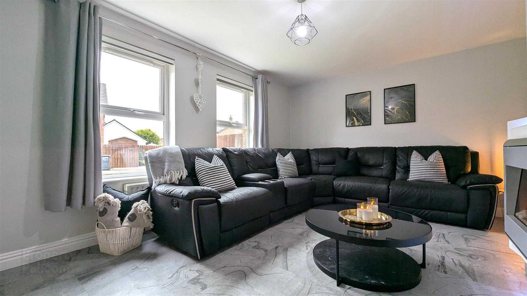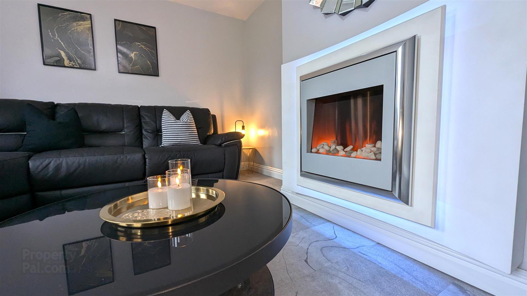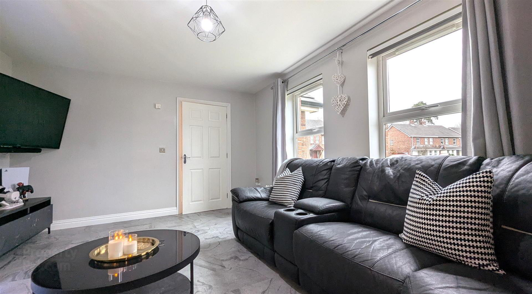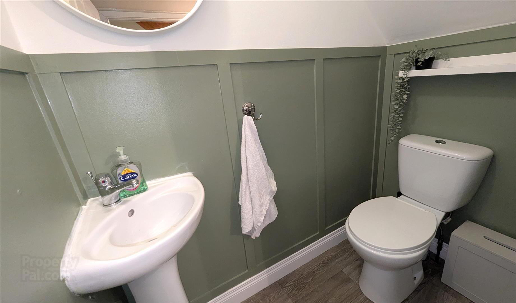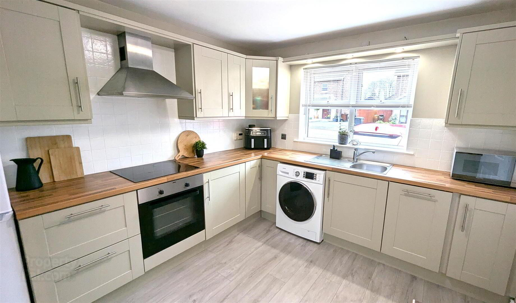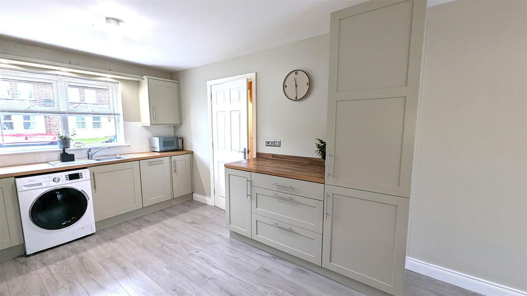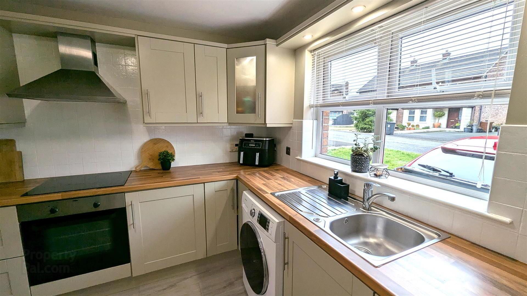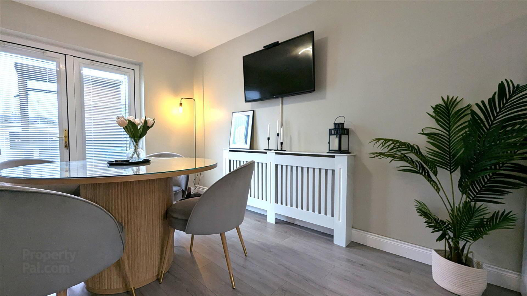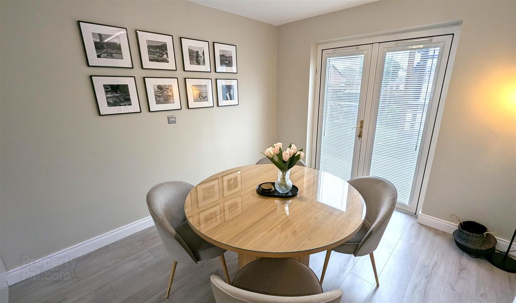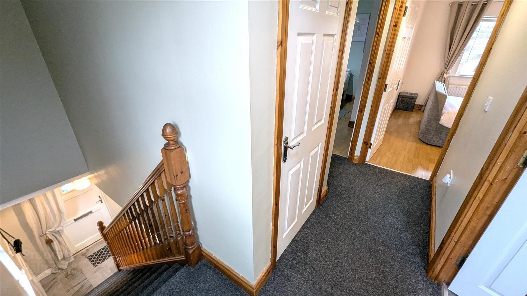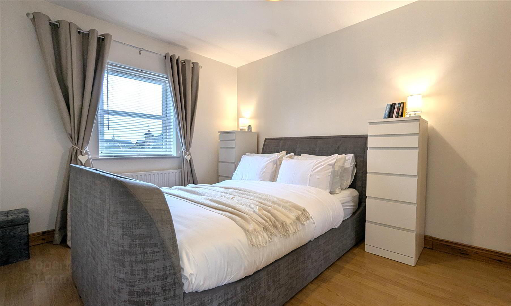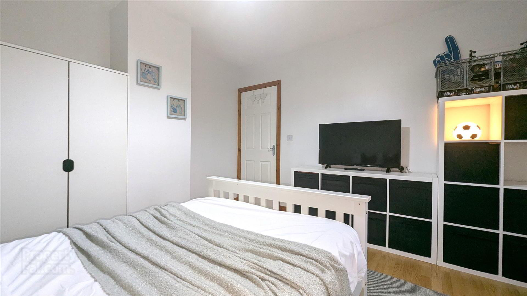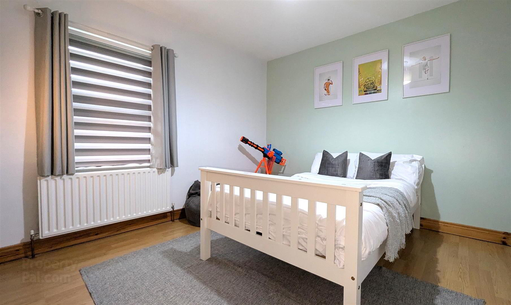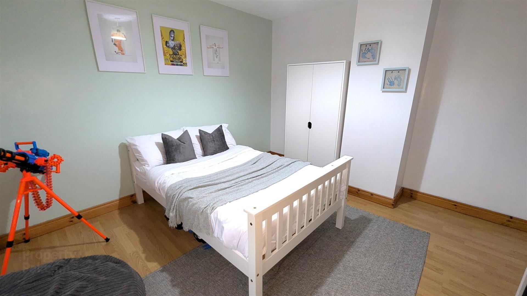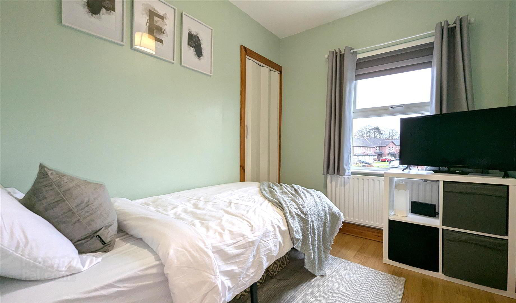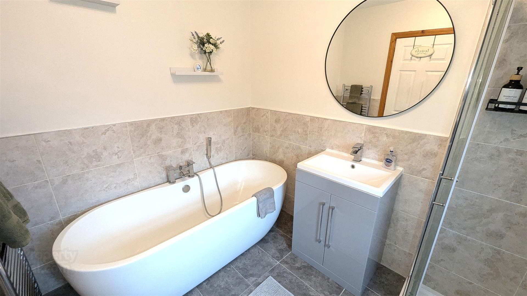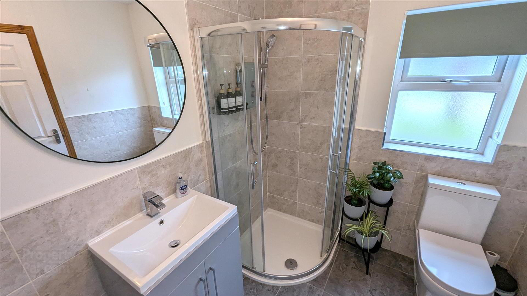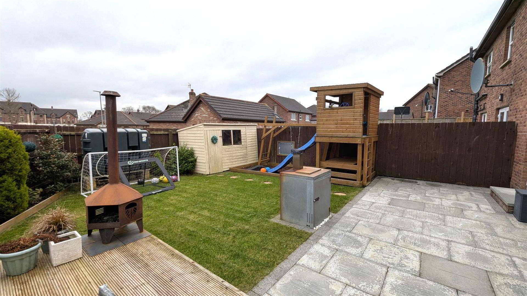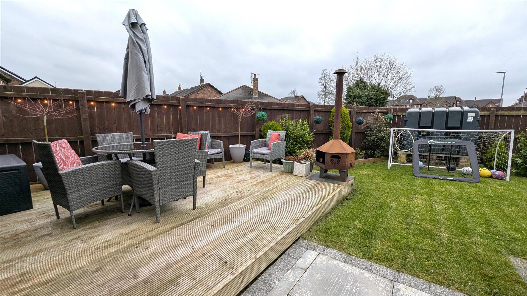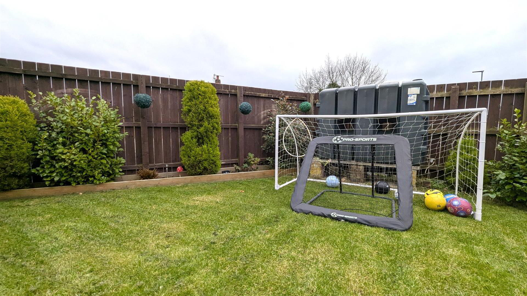28 Millhouse Meadows,
Antrim, BT41 2UD
3 Bed Semi-detached House
Sale agreed
3 Bedrooms
1 Bathroom
1 Reception
Property Overview
Status
Sale Agreed
Style
Semi-detached House
Bedrooms
3
Bathrooms
1
Receptions
1
Property Features
Tenure
Freehold
Energy Rating
Broadband
*³
Property Financials
Price
Last listed at Offers Over £174,950
Rates
£1,055.01 pa*¹
Property Engagement
Views Last 7 Days
47
Views Last 30 Days
262
Views All Time
7,166
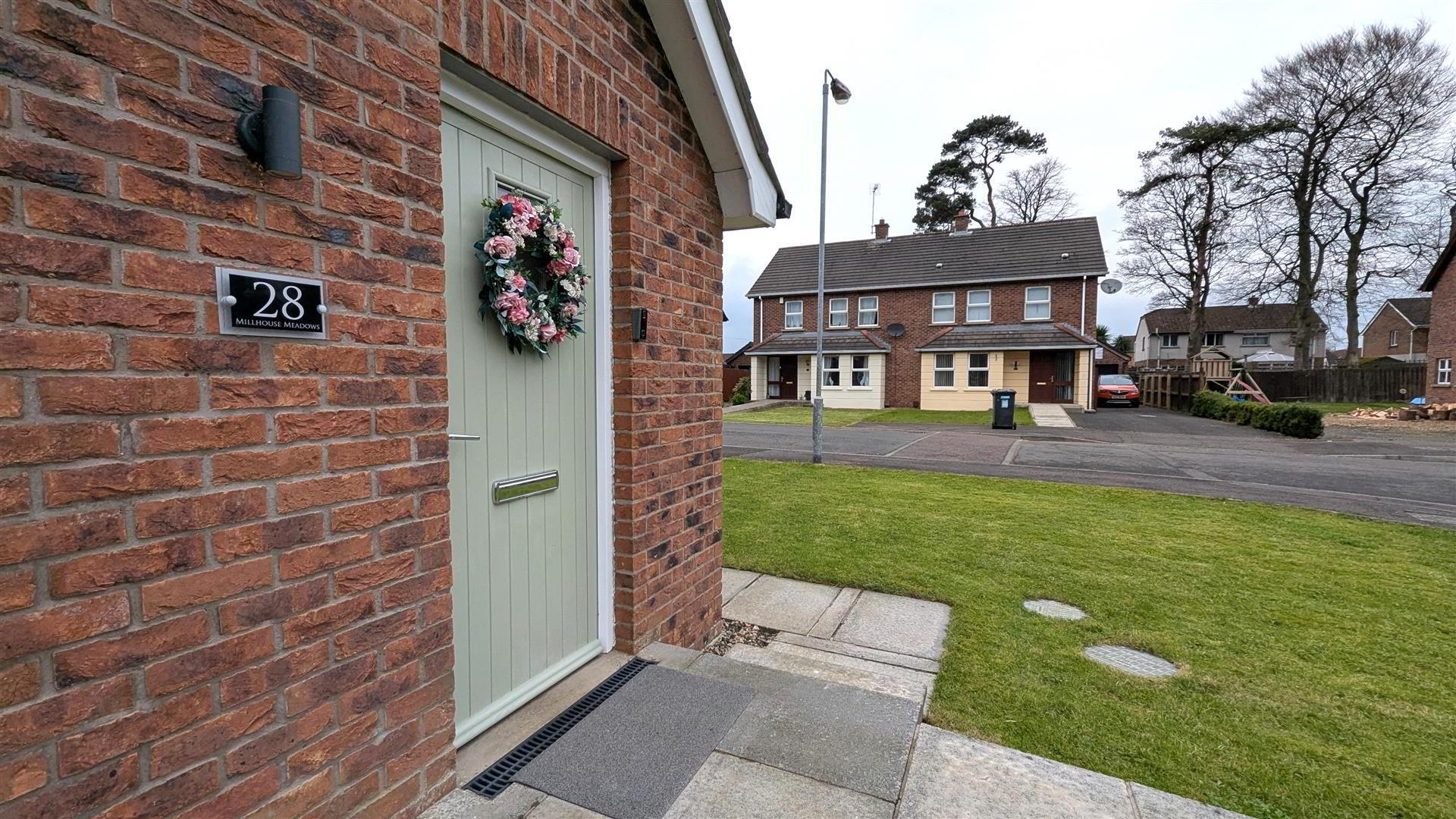
Features
- Entrance hall with composite tiled floor / Staircase to first floor / Ground floor W/C
- Living room 15'9" x 11'9" with feature contemporary style electric fireplace with LED strip lighting
- Kitchen with informal dining area / Double glazed PVC 'French' patio doors to the rear
- Full range of 'Drop Cloth' high and low level 'Shaker' style units with 'Butcher Bloc' style worktops
- Integrated oven, hob, dishwasher and space for fridge freezer and washing machine
- First floor landing with access to loft
- Three well proportioned bedrooms
- Luxury four piece bathroom featuring a free standing bath and enclosed shower unit
- PVC double glazed windows / Oil-fired central heating
- Pink stone drive with Side by side parking for two cars / Generous corner site with fully enclosed and beautifully landscaped rear garden
Outside, the property occupies a generous corner site with gravel off-street side by side parking for two cars and a large well maintained garden to the rear making this the ideal family home.
Early viewing strongly recommended.
- ACCOMMODATION
- OUTSIDE FRONT
- Pink stone drive with space for two cars side by side. Outside tap and light. Neat lawn. Paved pathway to front door.
- ENTRANCE HALL
- Staircase to first floor with moulded hand rail and turned balustrading. Tile effect flooring. Gable window. Double radiator.
- LIVING ROOM 4.805 x 3.586 (15'9" x 11'9")
- Feature contemporary style electric fire place with LED strip lighting. Tile effect flooring. Double radiator.
- GROUND FLOOR WC
- Modern white suite comprising a corner pedestal wash hand basin with "monobloc" chrome mixer tap. Low flush push button WC. Decorative wood panelling to walls.
- KITCHEN INTO INFORMAL DINING 7.191 x 2.991 (23'7" x 9'9")
- Fully fitted range of "Drop Cloth" "Shaker style" high and low level kitchen units with "Butcher" bloc style work tops and splash back stands. Single drainer stainless steel sink unit with chrome mixer and contrasting splash back tiling. Integrated four ring halogen hob with stainless steel pyramid style over head extractor fan. Low level combination oven, grill and dish washer. Space for washing machine and fridge freezer. Wood laminate flooring. Double radiator. PVC double glazed "French" doors to rear.
- FIRST FLOOR LANDING
- Access to loft. Hot press with insulated copper cylinder and shelved storage. Gable window.
- BEDROOM 1 3.660 x 2.996 (12'0" x 9'9")
- Integrated wardrobes with sliding mirror door. Wood laminate flooring. Double radiator.
- BEDROOM 2 3.600 x 3.586 (11'9" x 11'9")
- Wood laminate flooring. Double radiator.
- BEDROOM 3
- Wood laminate flooring. Integrated storage cupboard. Single radiator.
- BATHROOM 2.699 x 2.175 (8'10" x 7'1")
- Modern white four piece suite comprising a free standing double ended bath with chrome mixer tap and shower attachment, an enclosed corner shower unit with "Mira Azora" electric shower, fully tiled walls and partially glazed sliding doors. A wall mounted wash hand basin with "monobloc" chrome mixer tap and storage unit below. Low flush push button WC. Fully tiled floor and partially tiled walls. Extractor fan. Chrome towel radiator.
- OUTSIDE REAR
- Beautifully landscaped rear garden offering excellent privacy. Large paved patio. Raised timber decking. Neat lawn. 6 Ft timber fencing and pedestrian gate to front. Outside power sockets. Flower bed bordering.
- IMPORTANT NOTE TO ALL POTENTIAL PURCHASERS;
- Please note, none of the services or appliances have been tested at this property


