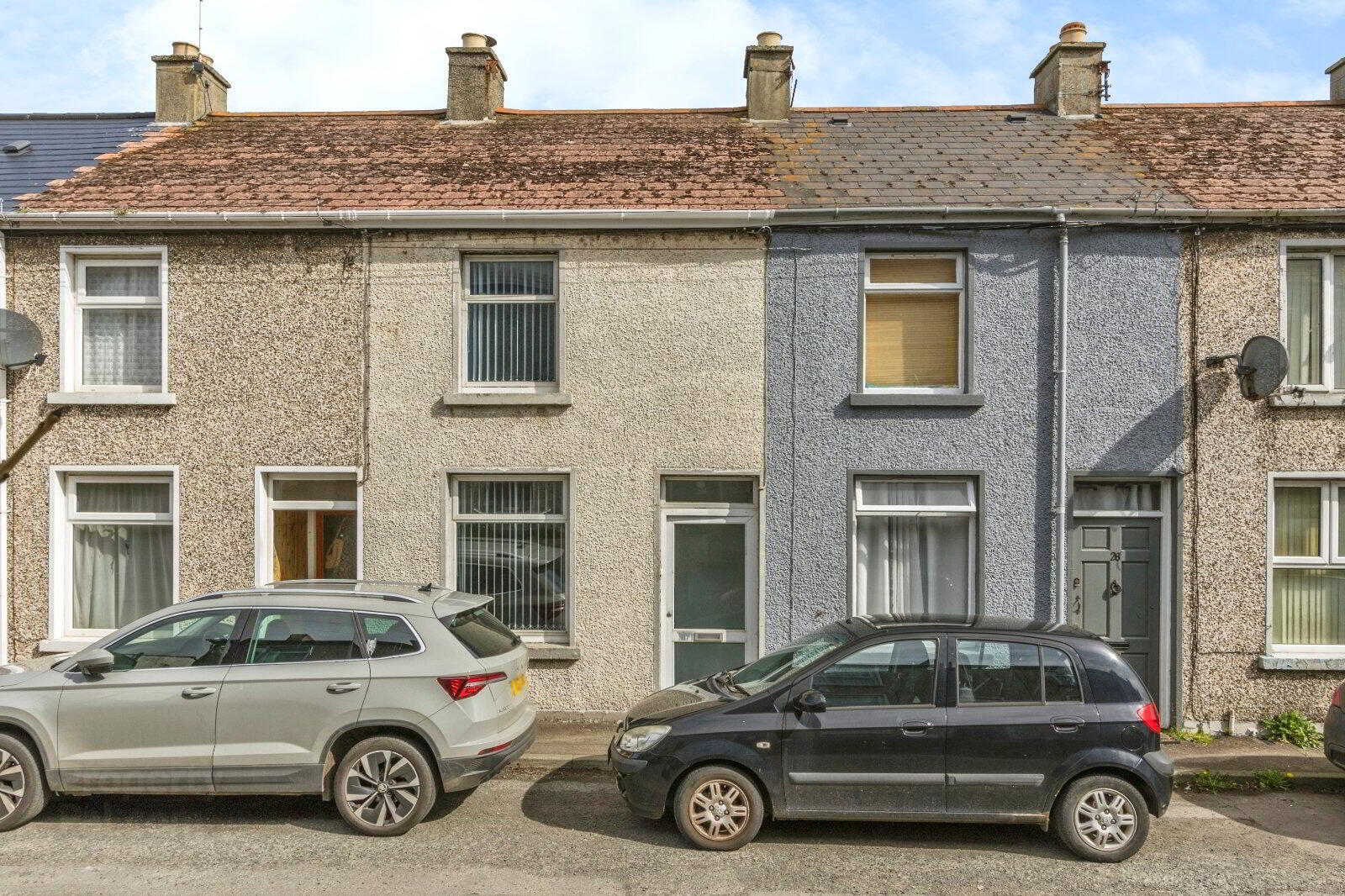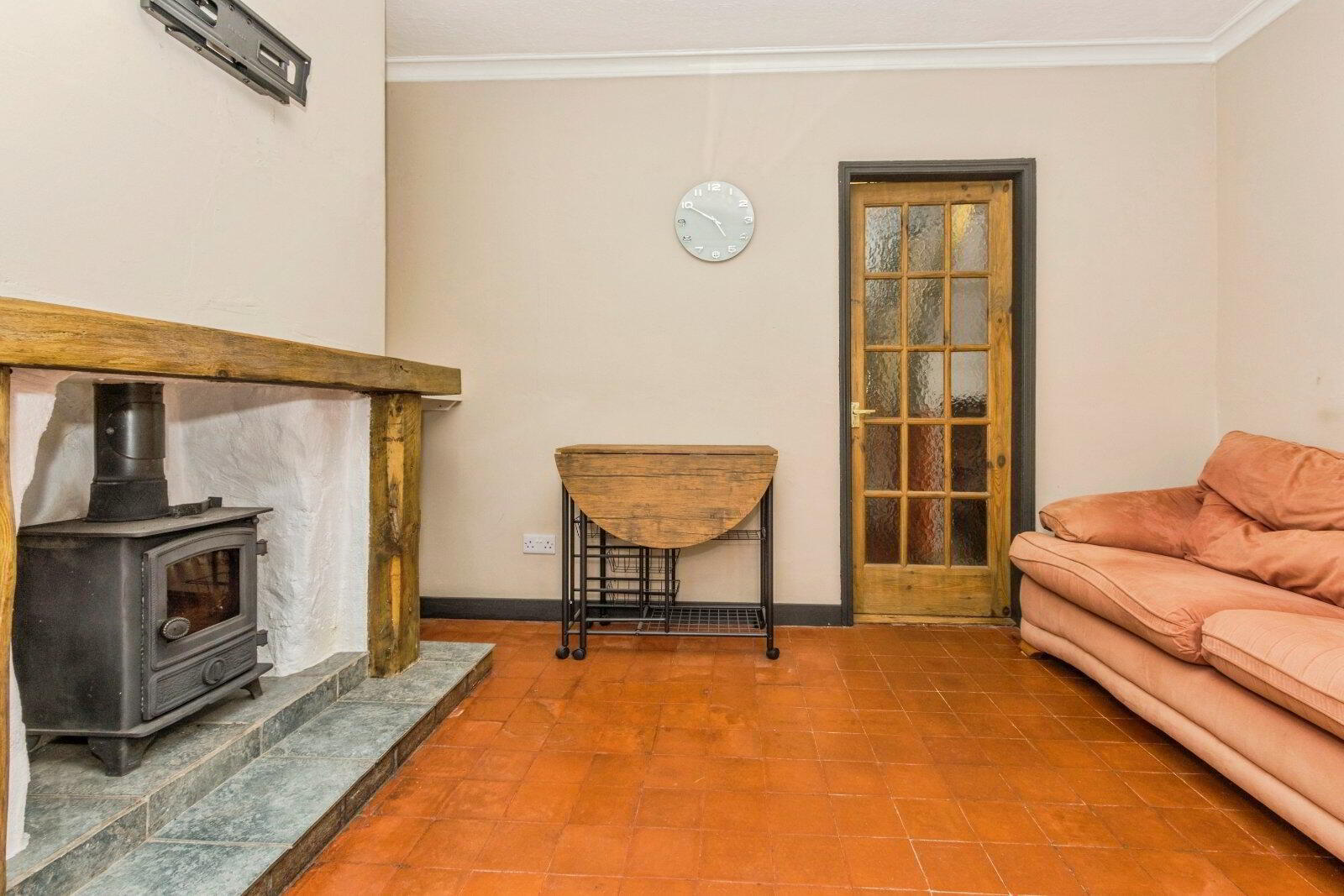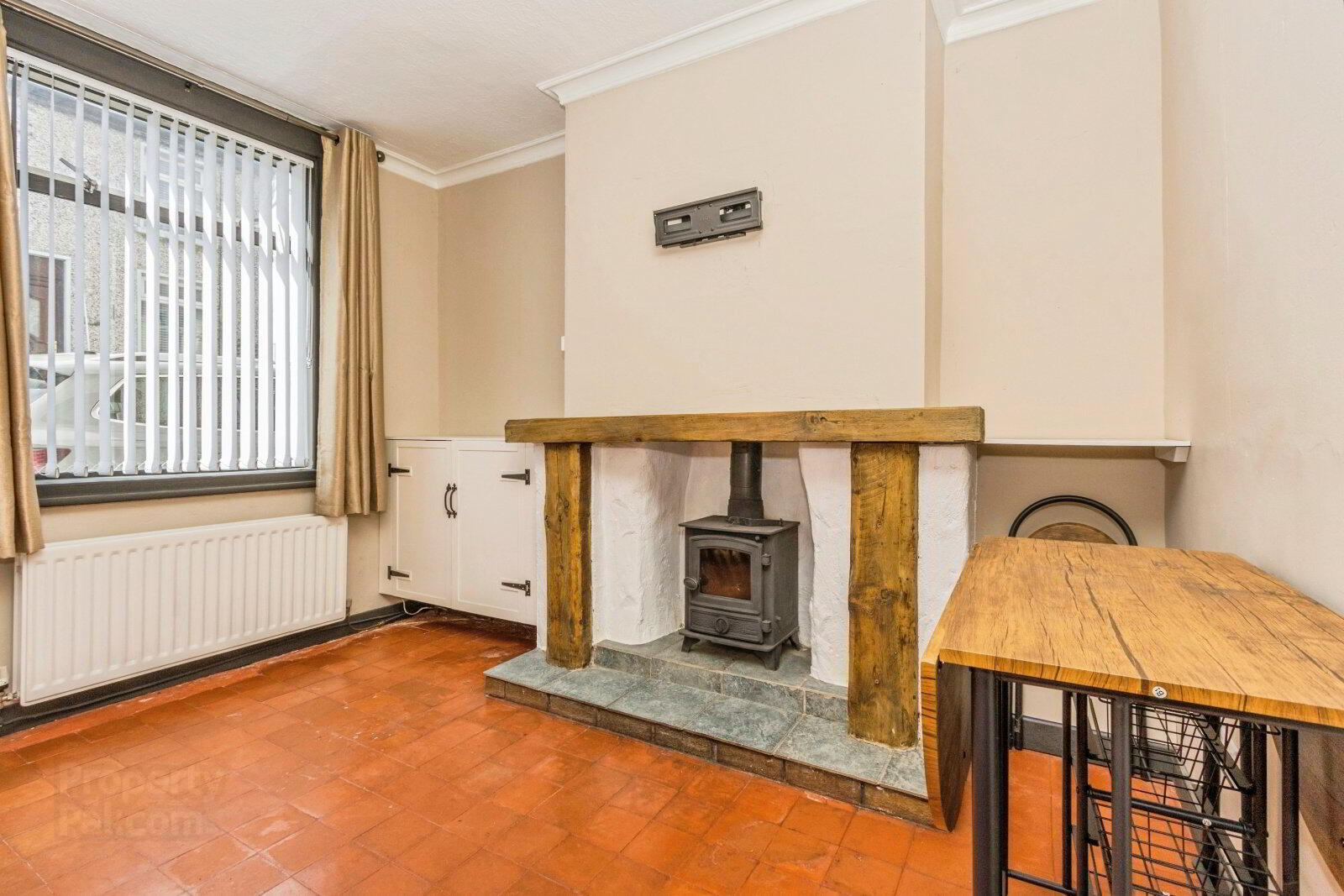


28 Meadowbank Avenue,
Donaghadee, BT21 0HR
2 Bed House
Asking Price £99,950
2 Bedrooms
1 Bathroom
1 Reception
Property Overview
Status
For Sale
Style
House
Bedrooms
2
Bathrooms
1
Receptions
1
Property Features
Tenure
Not Provided
Broadband
*³
Property Financials
Price
Asking Price £99,950
Stamp Duty
Rates
£667.66 pa*¹
Typical Mortgage
Property Engagement
Views All Time
843

Features
- Mid terrace
- 2 Bedrooms
- Lounge with Multi fuel stove
- Fitted kitchen
- Bathroom with white suite
- Oil fired heating
- Covered yard area to the rear
- No onward chain
- Prime location in Donaghadee town centre
- Ideal investment oppourtunity
Within walking distance of Donaghadee town centre and excellent coastal walks this 2 bedroom mid terrace will appeal to both the first time buyer and investor alike.
- Description
- Within walking distance of Donaghadee town centre and excellent coastal walks this 2 bedroom mid terrace will appeal to both the first time buyer and investor alike. The property has undergone some updating in the last few years with a new oil boiler installed in 2024 as well as PVC Fascia, soffits and guttering in 2025. Sold with no onward chain we have no hesitation in recommending immediate viewing.
- Entrance Porch
- Double glazed front door to tiled entrance Porch with glazed door to lounge.
- Lounge
- 3.68m x 3.4m (12'1" x 11'2")
Quarry tiled floor, Multi fuel stove on tiled hearth with wooden surround. - Inner Hall
- Quarry tiled floor, under stairs storage.
- Bathroom
- White suite comprising: Panelled bath with electric shower unit, dual flush WC, vanity unit with mixer taps, ceramic tiled floor, part tiled part wood panelled walls, recessed spotlights and PVC ceiling.
- Kitchen
- 3.1m x 1.93m (10'2" x 6'4")
Single drainer stainless steel sink unit with mixer taps, range of high and low level units with laminated work surfaces, built in oven and 4 ring hob, extractor fan, space for Fridge Freezer, microwave, part tiled walls, hot press. - First Floor Landing
- Roof space
- Part floored, insulated and light.
- Bedroom 1
- 3.68m x 2.7m (12'1" x 8'10")
Recessed spotlights. - Bedroom 2
- 3.68m x 2.74m (12'1" x 8'12")
Recessed spotlights. - Covered Yard
- Accessed from the kitchen this area offers a large workbench, plumbing for the washing machine, oil fired boiler ( installed 2024) and uPVC double glazed door to the rear.
- Outside
- Communal area to the rear with PVC oil tank. PVC Fascia, soffits and guttering installed in November 2025.





