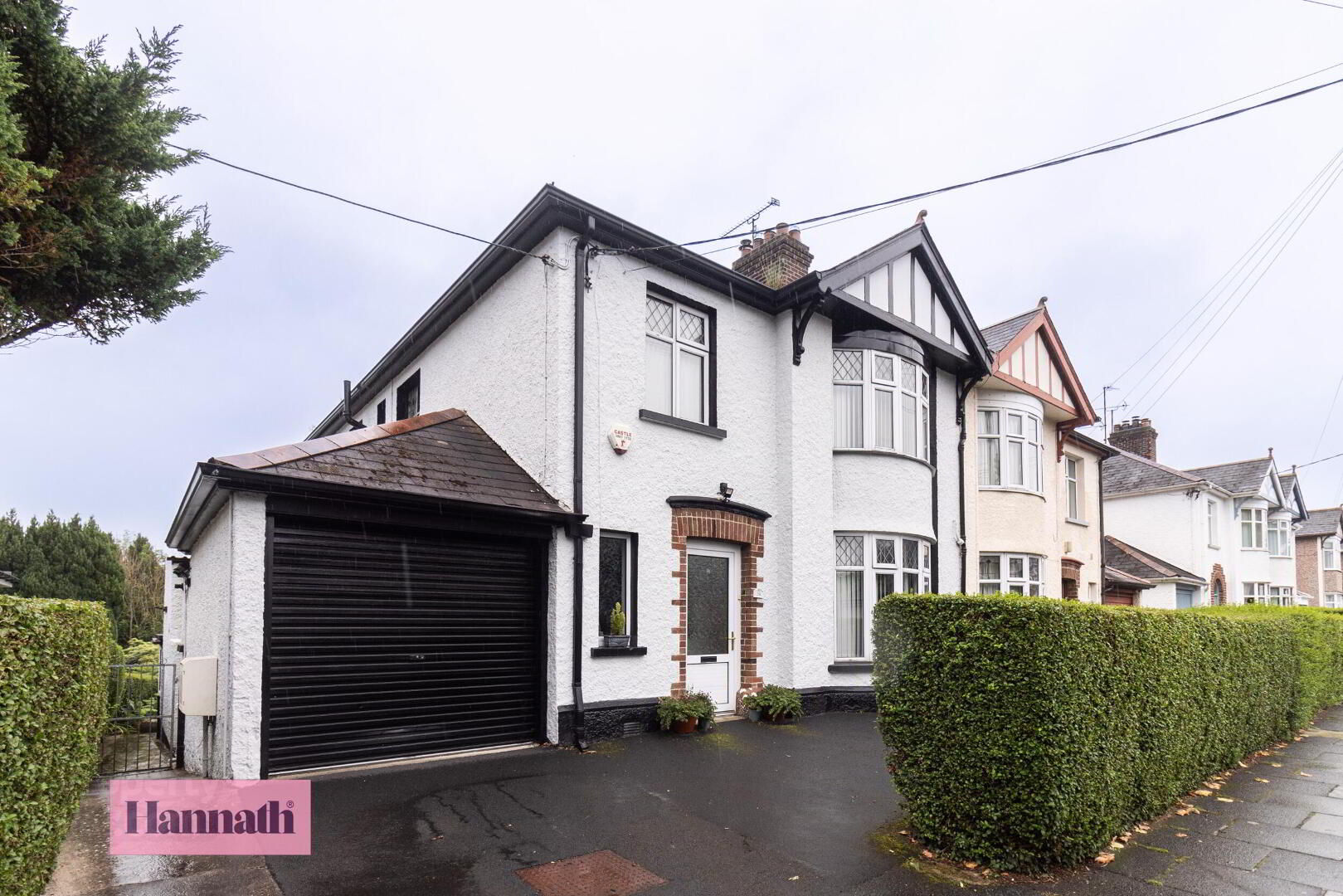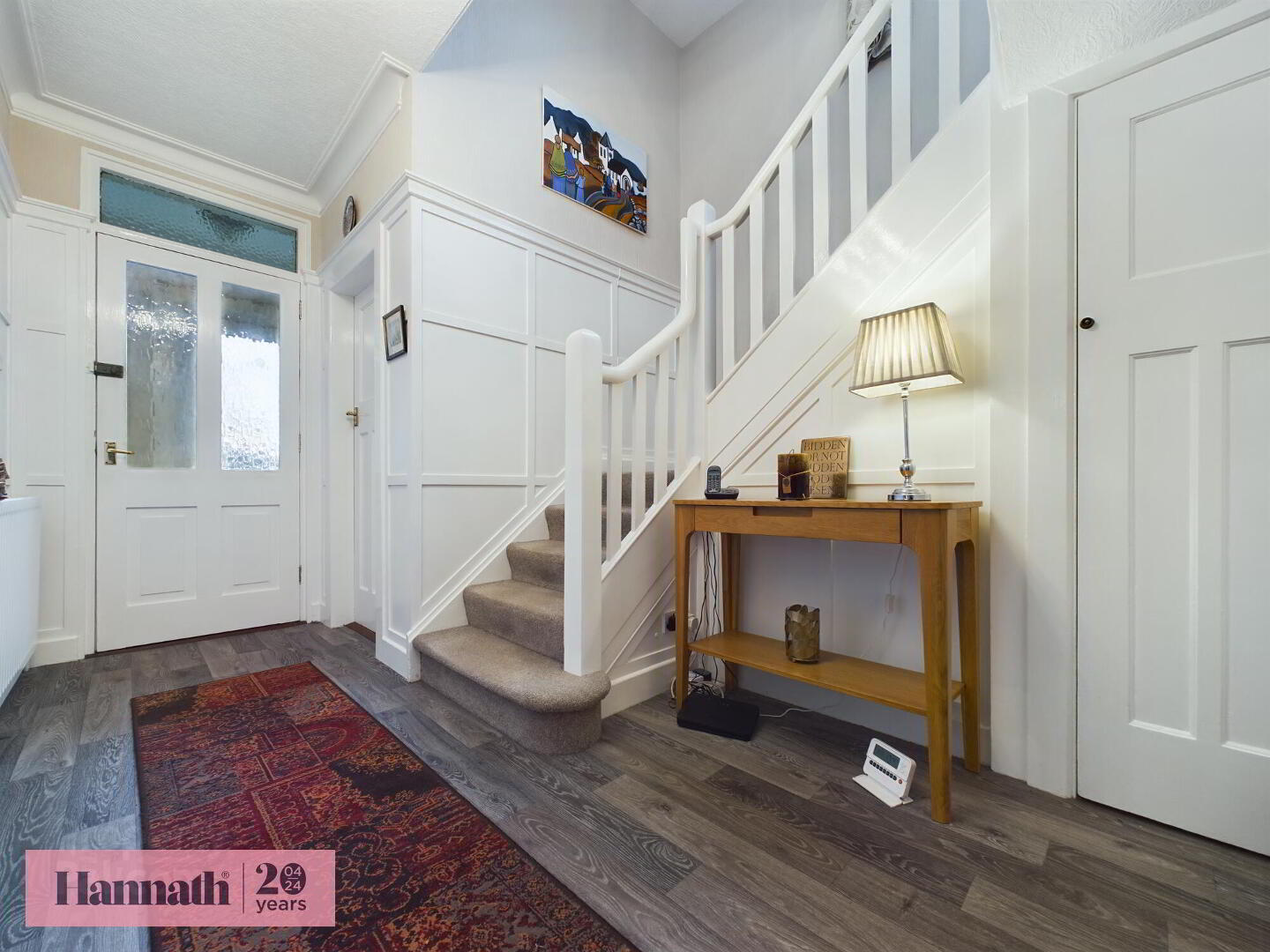


28 Margretta Park,
Portadown, Craigavon, BT63 5DF
4 Bed Semi-detached House
Price £235,000
4 Bedrooms
2 Bathrooms
3 Receptions
Property Overview
Status
For Sale
Style
Semi-detached House
Bedrooms
4
Bathrooms
2
Receptions
3
Property Features
Tenure
Not Provided
Energy Rating
Broadband
*³
Property Financials
Price
£235,000
Stamp Duty
Rates
£657.09 pa*¹
Typical Mortgage
Property Engagement
Views Last 7 Days
734
Views Last 30 Days
3,356
Views All Time
10,433

Features
- Four Bedroom Semi-Detached Family Home
- Spacious Living Dining Area
- Spacious Sitting Room
- Kitchen with a range of high and low level fitted units
- Three piece bathroom suite
- Master bedroom
- Three further double bedrooms
- Converted study/sitting area
- Integral garage
- Off street parking
- PVC Double glazed windows
- Gas fired central heating
- Fully enclosed rear garden
- Close To Local Amenities and Transport links
- Early viewings recommended
28 Margretta Park, Portadown
Hannath welcome to the market this impressive four bedroom semi detached period home situated within this highly sought area, just off the Killycomain Road, Portadown. This property will undoubtedly be hugely popular with families due to having a range of leading schools in the area. This beautiful spacious family home offers bright and spacious living accommodation benefiting from a range of original characteristic features including period doors, wooden panelling, cornicing, bay windows and fireplaces. 28 Margretta Park further benefits from a large rear garden as well as being positioned within a quiet cul de sac neighbouring Eden Villa Park.
Just off the Killycomain Road, situated in one of Portadown's most desirable locations, within walking distance to leading schools, tennis, hockey and rugby clubs this property is also conveniently located to Portadown town centre with its many shops, restaurants, bars and amenities.
- Entrance Hallway 13' 6'' x 7' 0'' (4.11m x 2.13m)
- Wood laminate flooring, double panel radiator
- Living Room 14' 1'' x 12' 4'' (4.29m x 3.76m)
- Feature fire place with open fire, laid in carpet
- Sitting Room 14' 4'' x 12' 4'' (4.37m x 3.76m)
- Wood laminate flooring, feature fireplace with multi fuel stove, double panel radiator
- Dining Room 10' 9'' x 9' 5'' (3.27m x 2.87m)
- Wood laminate flooring, single panel radiator, double patio doors to rear
- Kitchen 14' 11'' x 9' 10'' (4.54m x 2.99m)
- Range of high and low level units, tiled flooring, double panel radiator,
- Utility room 7' 9'' x 7' 5'' (2.36m x 2.26m)
- Tiled flooring, double panel radiator, low level units, space for washing machine and tumble dryer
- Bathroom 9' 10'' x 3' 6'' (2.99m x 1.07m)
- 3 piece suite, comprising shower, wash hand basin and w.c.
- First Floor Landing 20' 2'' x 4' 2'' (6.14m x 1.27m)
- Bedroom 1 14' 3'' x 12' 5'' (4.34m x 3.78m)
- Laid in carpet, double panel radiator, small sink in vanity unit
- Bedroom 2 12' 4'' x 12' 4'' (3.76m x 3.76m)
- Laid in carpet, double panel radiator
- Bedroom 3 9' 11'' x 7' 11'' (3.02m x 2.41m)
- Laid in carpet, double panel radiator
- Bedroom 4 9' 10'' x 7' 10'' (2.99m x 2.39m)
- Laid in carpet, single panel radiator
- Bathroom 10' 7'' x 6' 3'' (3.22m x 1.90m)
- 3 piece suit comprising, bath, wash hand basin and w.c., double panel radiator, tiled walls
- Office/Study 12' 4'' x 11' 11'' (3.76m x 3.63m)
- Garage 19' 9'' x 8' 4'' (6.02m x 2.54m)
These particulars are given on the understanding that they will not be construed as part of a contract, conveyance, or lease. None of the statements contained in these particulars are to be relied upon as statements or representations of fact.
Whilst every care is taken in compiling the information, we can give no guarantee as to the accuracy thereof.
Any floor plans and measurements are approximate and shown are for illustrative purposes only.

Click here to view the 3D tour


