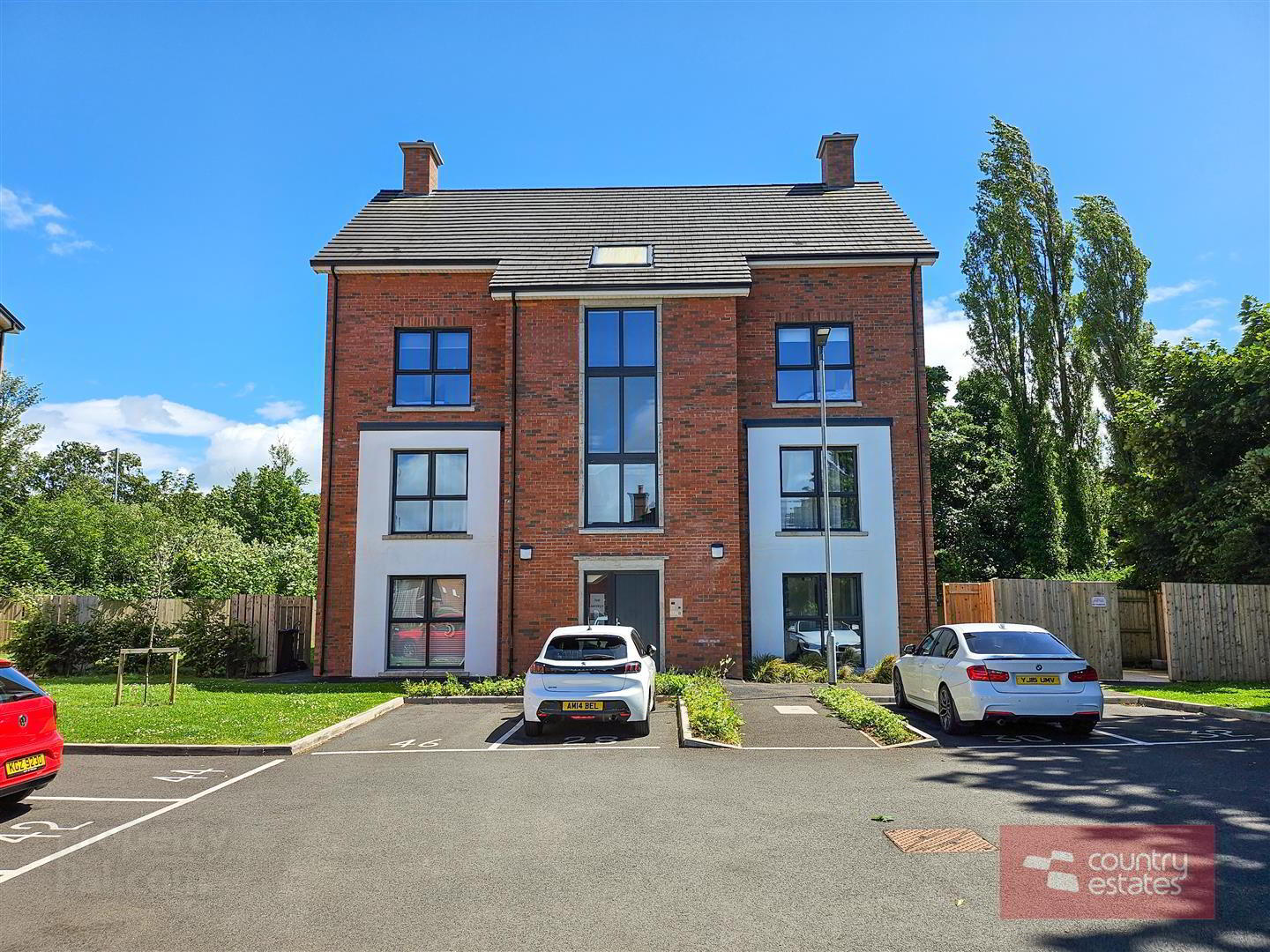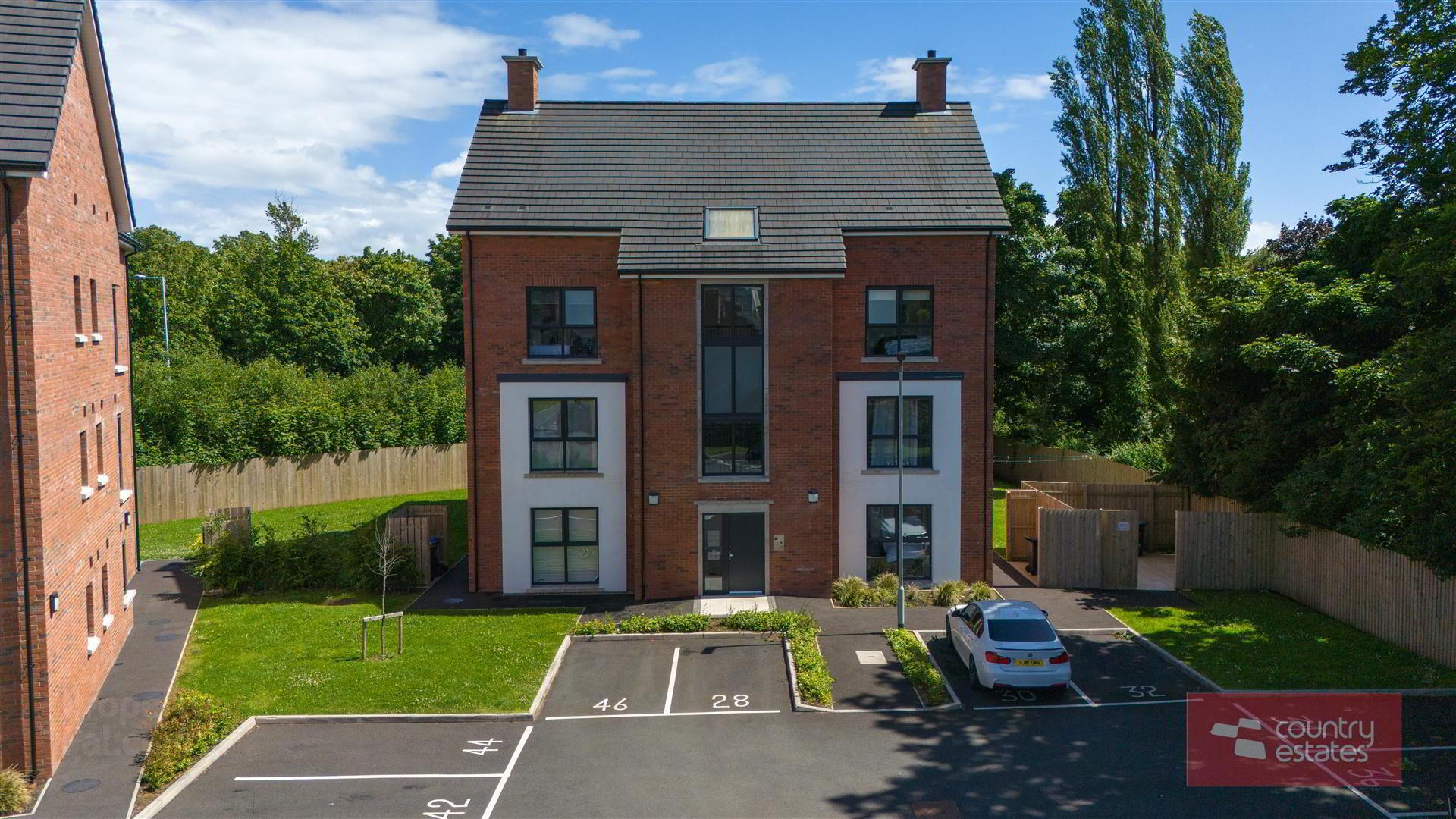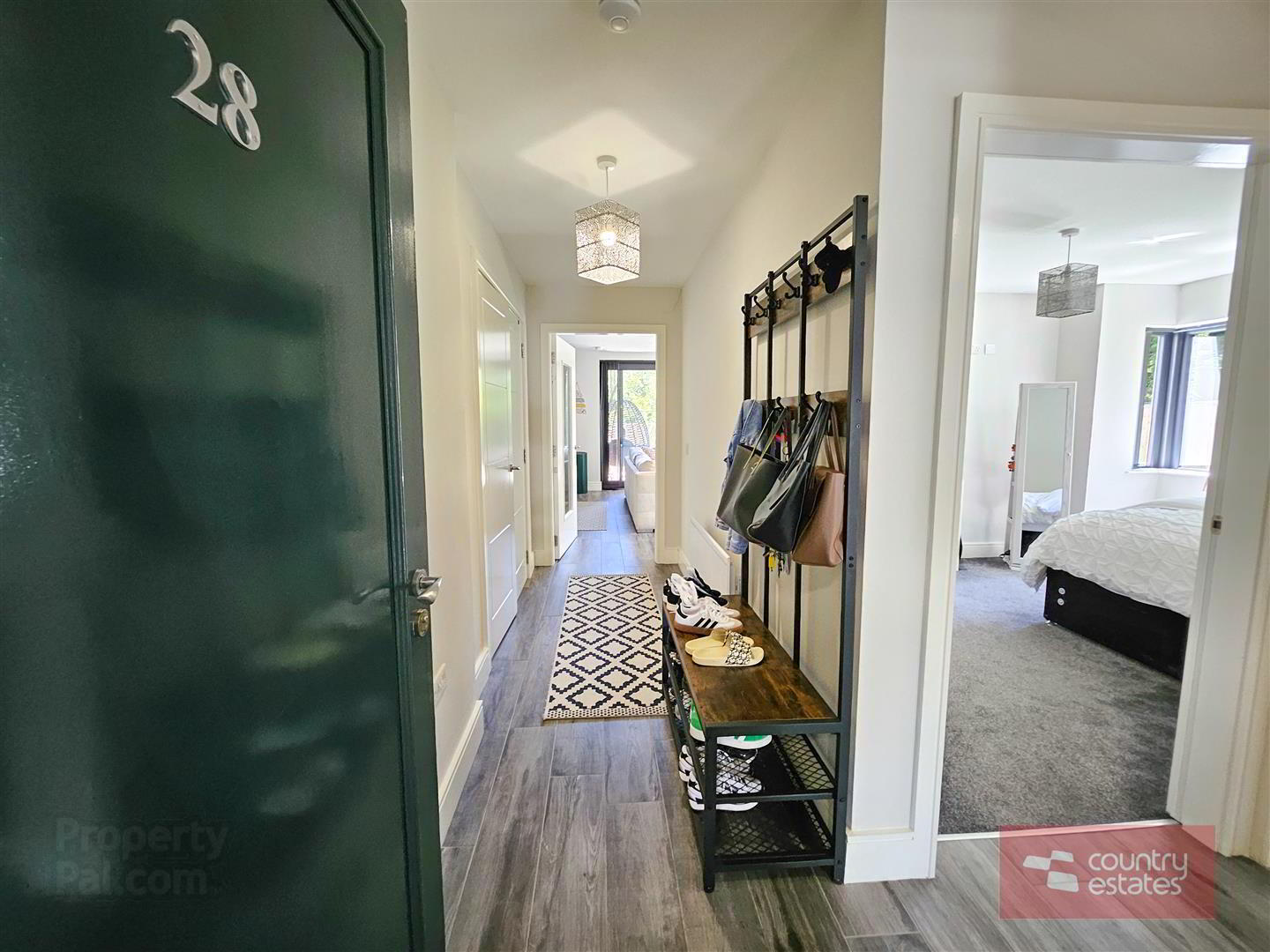


28 Loughshore Manor,
Newtownabbey, BT37 9FD
2 Bed Apartment
Sale agreed
2 Bedrooms
1 Bathroom
1 Reception
Property Overview
Status
Sale Agreed
Style
Apartment
Bedrooms
2
Bathrooms
1
Receptions
1
Property Features
Tenure
Freehold
Energy Rating
Property Financials
Price
Last listed at Offers Over £174,950
Rates
£753.72 pa*¹
Property Engagement
Views Last 7 Days
48
Views Last 30 Days
255
Views All Time
7,132

Features
- Ground Floor Luxury Apartment
- 2 Bedrooms
- 1 Receptions
- Contemporary Open Plan Living Space/Kitchen
- Modern white Bathroom Suite
- Luxury Ensuite Shower Room
- Gas Fired Central Heating/PVC Double Glazing
- Allocated Parking Bays to Front
- Extensive Communal Gardens to Rear
- Popular Convenient Residential Location
This beautifully presented ground floor apartment is situated within the highly popular established Loughshore Manor development, just off the Shore Road, Newtownabbey and within walking distance to public transport and perfectly positioned with easy access to the M5 Belfast city centre is within a 10 minute commute. The accommodation briefly comprises two well proportioned bedrooms with a luxury ensuite shower room off the master bedroom, contemporary open plan living/kitchen area and a modern white bathroom suite. Externally the property enjoys a private patio area with extensive communal gardens. Parking forecourt to front with allocated parking bays. This property will ideally suit a variety of purchaser. Early viewing highly recommended.
- ACCOMMODATION
- ENTRANCE
- Hardwood front door into spacious, well presented entrance hall with ceramic floor tiling extending throughout.
- OPEN PLAN LIVING/KITCHEN/DINING 18'0" x 15'1"
- Luxury contemporary fitted kitchen equipped with a comprehensive range of high and low level fitted units in matte finish and contrasting work surfaces. One and a half bowl single drainer stainless steel sink unit with swan neck mixer tap. A host of integrated appliances including; Oven with separate four ring gas hob and over head extractor fan, fridge freezer and dishwasher. PVC double glazed sliding doors to rear patio and communal gardens. Part tiled walls in metro brick style. Tiled wood effect floor. Recessed lighting.
- BEDROOM 1 13'1" x 13'1"
- Picture style window to front aspect.
- LUXURY ENSUITE SHOWER ROOM
- Comprising fully tiled shower cubicle with thermostatically controlled shower, wall mounted vanity unit with wash hand basin and monobloc tap and button flush WC. Tiled floor.
- BEDROOM 2 13'1" x 9'10"
- MODERN WHITE BATHROOM SUITE
- Comprising panel bath with glass shower screen and thermostatically controlled shower, wall mounted vanity unit with wash hand basin and monobloc tap and button flush WC. Tiled floor. Part tiled walls.
- OUTSIDE
- Parking forecourt to front with allocated parking bays.
Private patio to rear with extensive well kept communal gardens, screened by perimeter fence.





