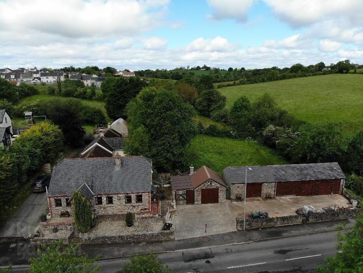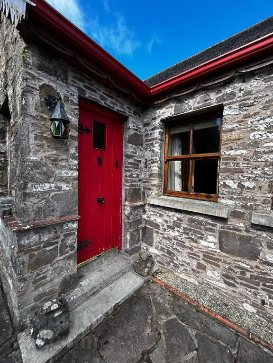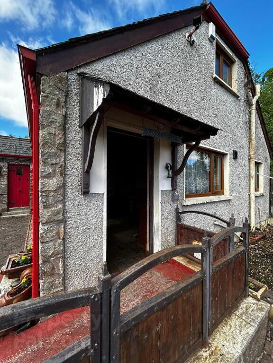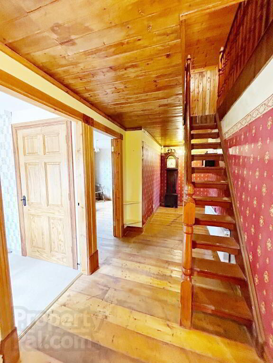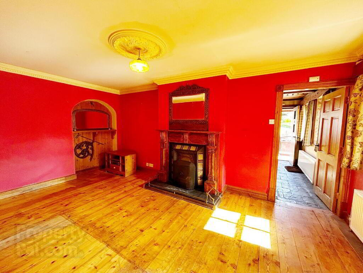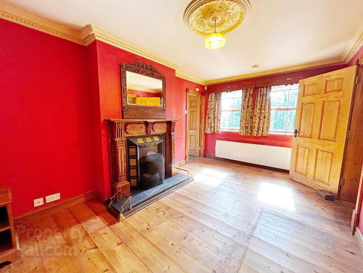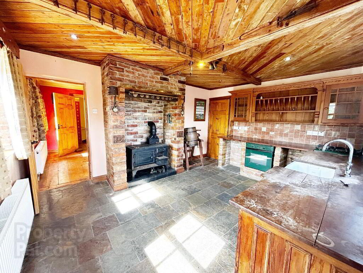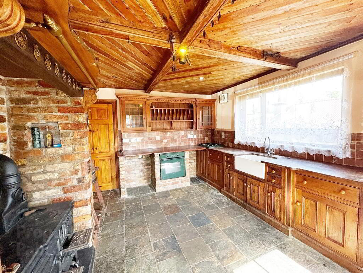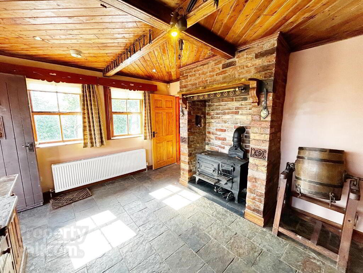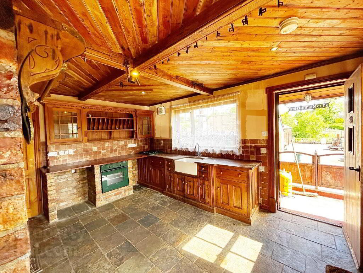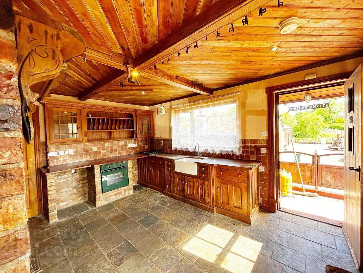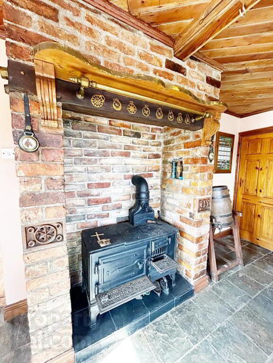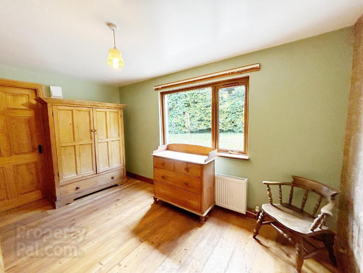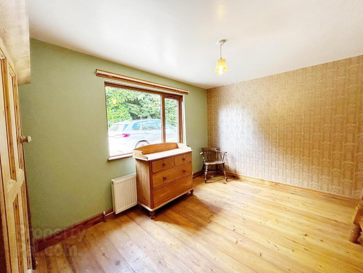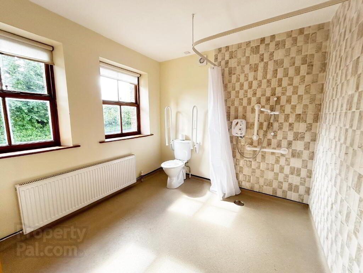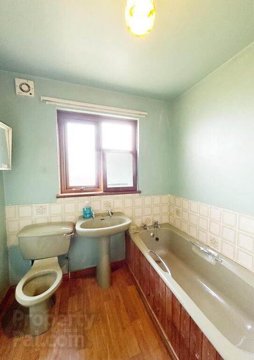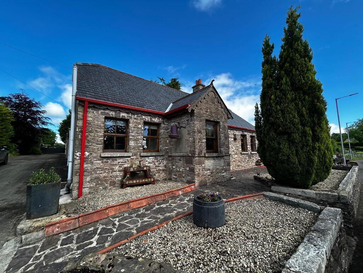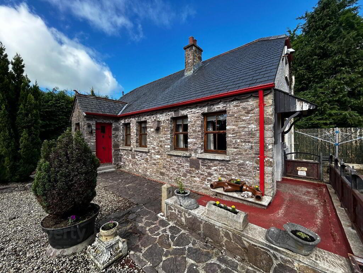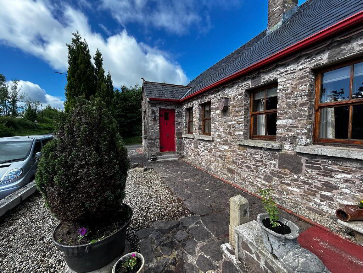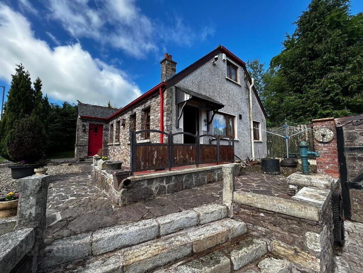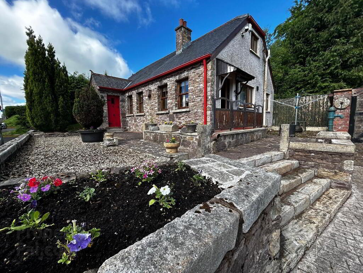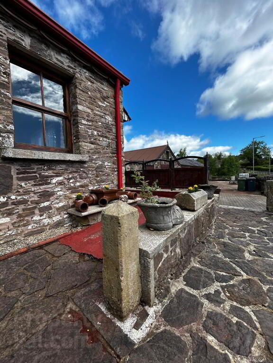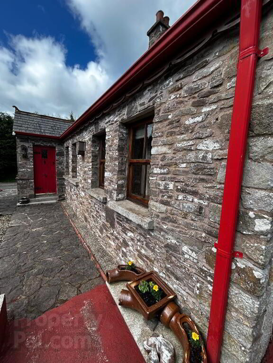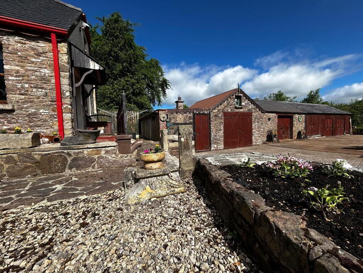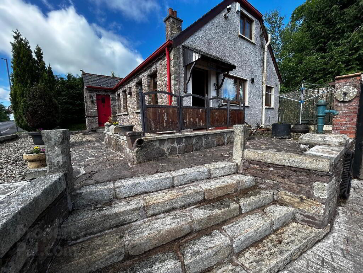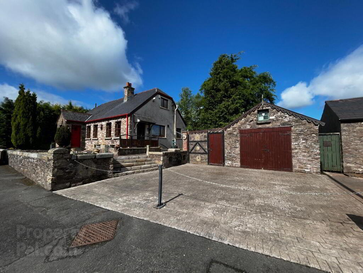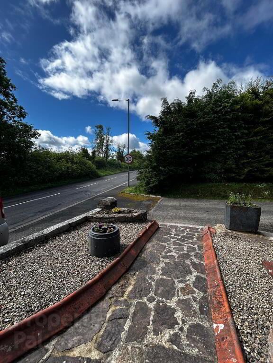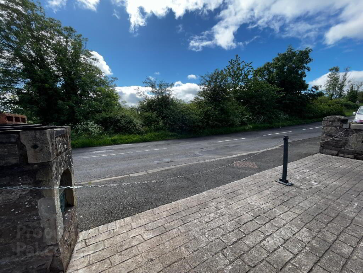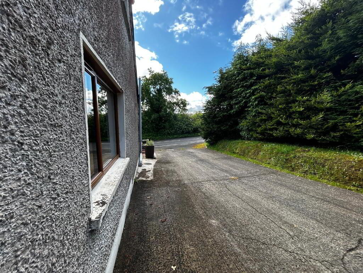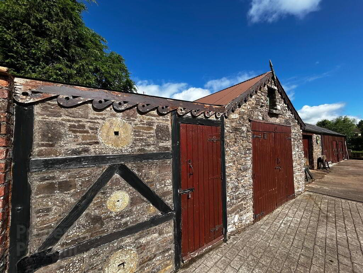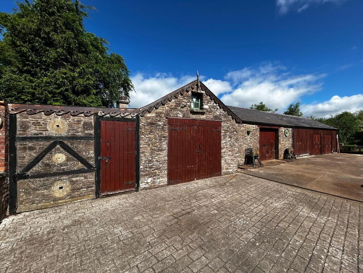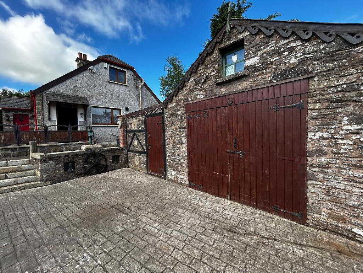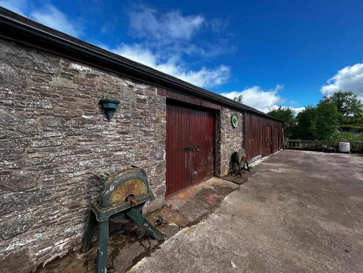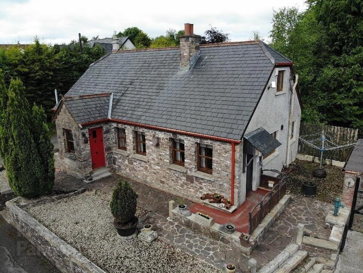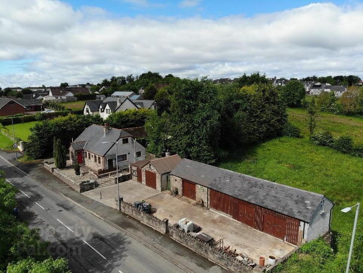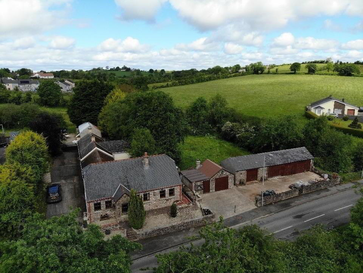28 Lack Road,
Irvinestown, Enniskillen, BT94 1FY
1 Bed Semi-detached House
Offers Over £134,950
1 Bedroom
2 Bathrooms
1 Reception
Property Overview
Status
For Sale
Style
Semi-detached House
Bedrooms
1
Bathrooms
2
Receptions
1
Property Features
Tenure
Not Provided
Energy Rating
Heating
Oil
Property Financials
Price
Offers Over £134,950
Stamp Duty
Rates
Not Provided*¹
Typical Mortgage
Legal Calculator
Property Engagement
Views Last 7 Days
410
Views Last 30 Days
1,967
Views All Time
11,611
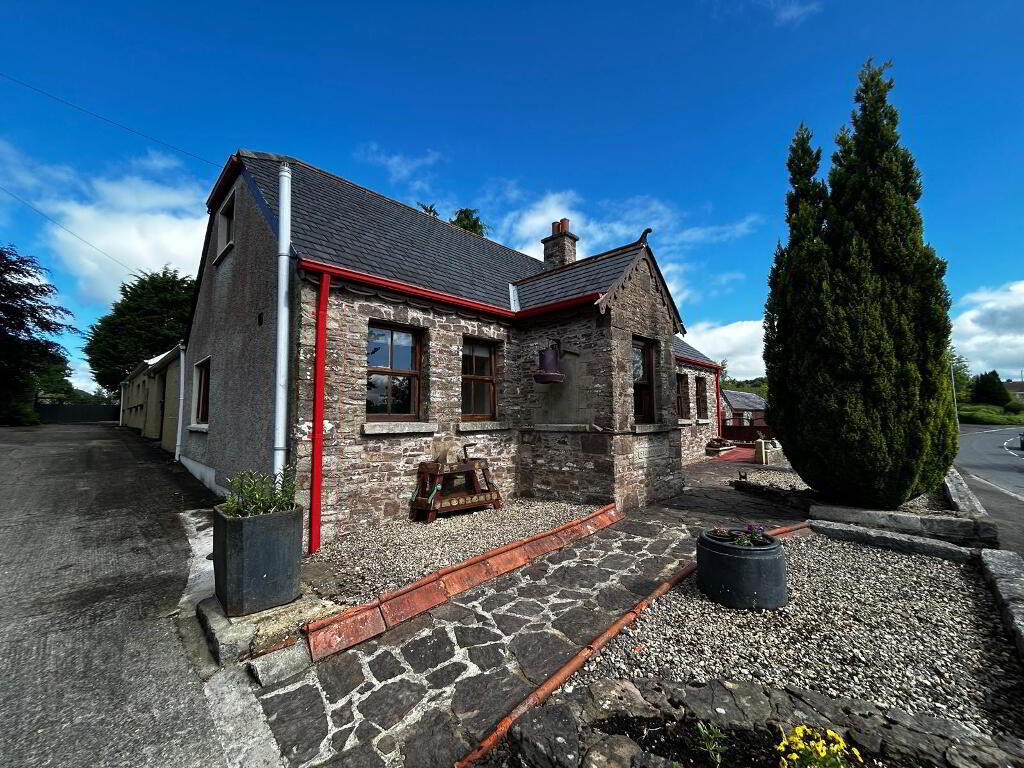
ATTRACTIVE SEMI-DETACHED RESIDENCE & OUTBUILDINGS
THIS DELIGHTFUL SEMI-DETACHED RESIDENCE IS LOCATED IN IRVINESTOWN, CONVENIENT TO TOWN & AMENITIES.
PERIOD STYLE RESIDENCESYMPATHETICALLY EXTENDED & RESTOREDOIL-FIRED CENTRAL HEATING RANGE OF OUTBUILDINGS
ACCOMMODATION:
ENTRANCE PORCH: 1.72m x 1.64m Part panelled walls, half door to hallway, tile floor
HALLWAY : 6.91m (LP) x 1.84m (WP) Pine wooden floor
LOUNGE : 4.41 m x 3.85m Fireplace with open fire & feature wood surround with cast inset, pine wooden floor
KITCHEN/DINING AREA: 4.68m x 3.87m High & low level inset kitchen units with display cabinet, wooden work surfaces, integrated oven & hob, provision for appliances, Belfast sink, feature red brick mantle with stove
CLOSET / HOTPRESS:
BEDROOM 1 : 4.15m x 3m
ENSUITE WETROOM (former bedroom 2):3m x 2.53m level access electric shower unit, wc, whb, non-slip vinyl flooring
BATHROOM: 2.53m x 2.11m Coloured suite with bath & separate shower
CLOSET: Shelved
FIRST FLOOR ( storage)
LANDING: Part panelled walls
ATTIC ROOM 1: 4m x 3.82m
ATTIC ROOM 2: 3.75m x 2.92m
*The original ground floor bedroom 2 was converted to an ensuite/main wet room/WC in circa 2017 – the bathroom would allow conversation back to a 2nd ground floor bedroom if desired.

