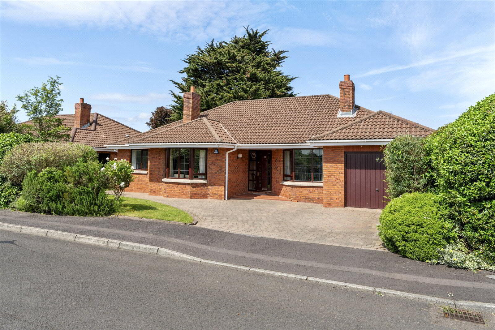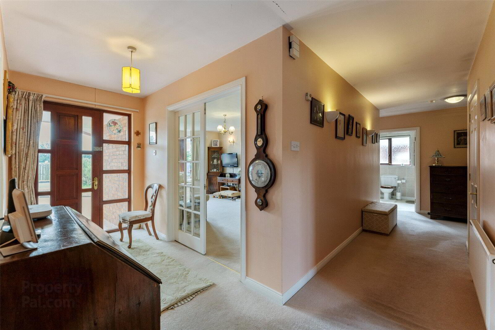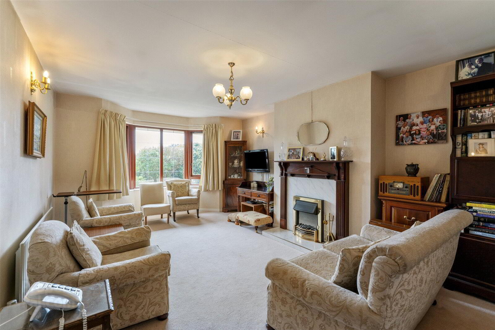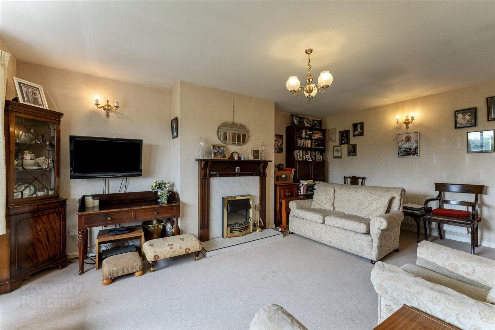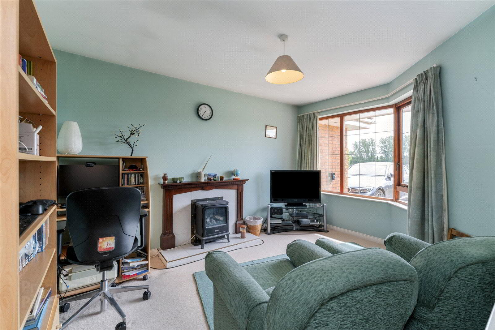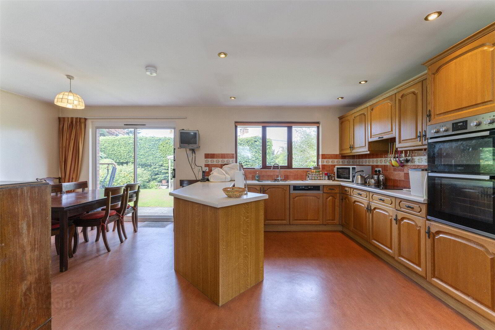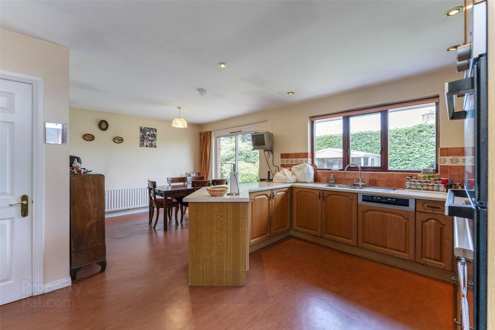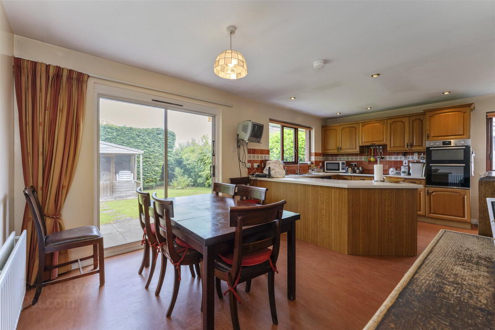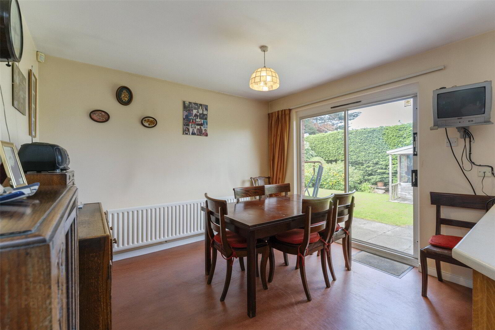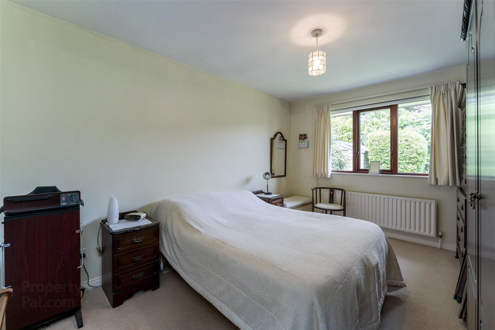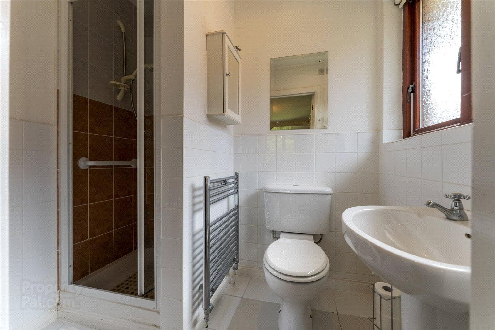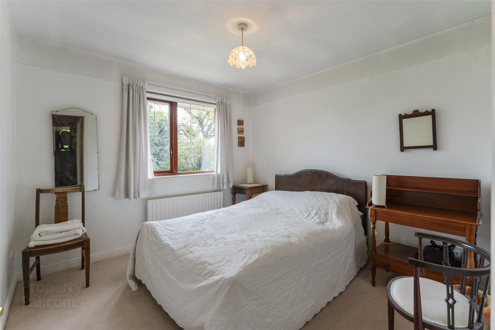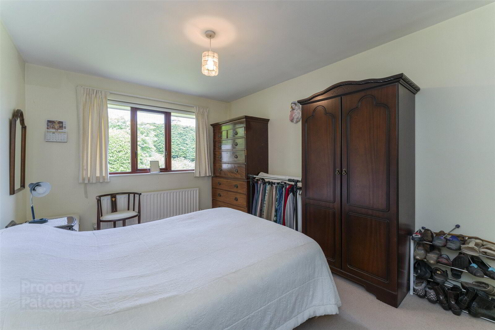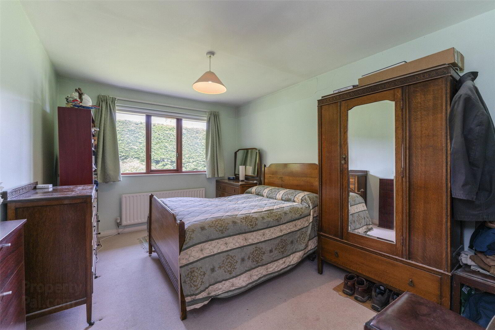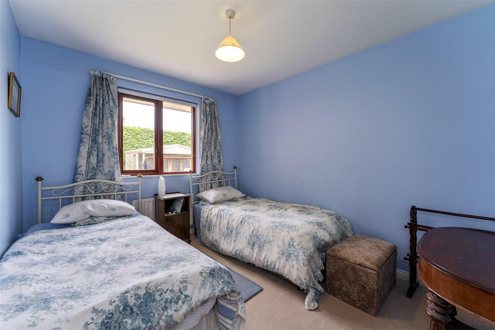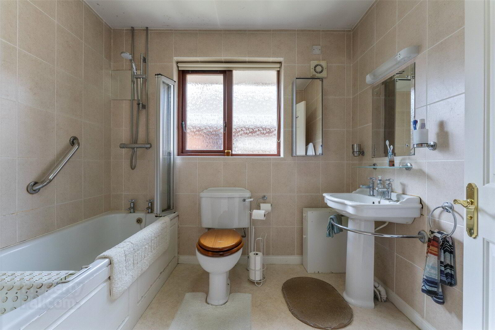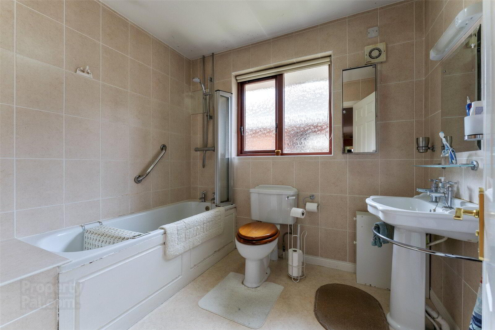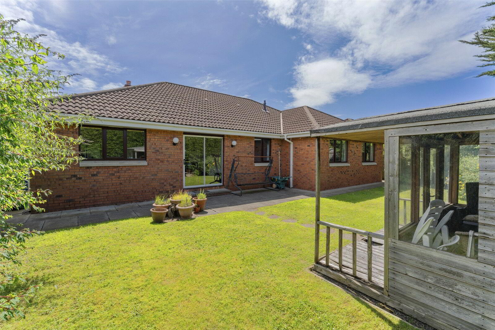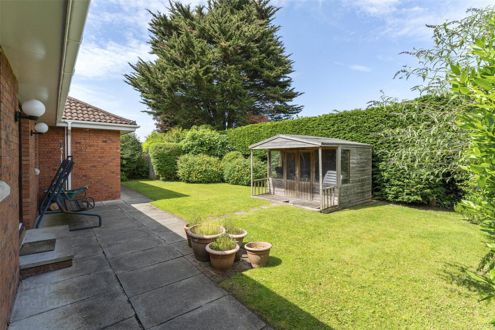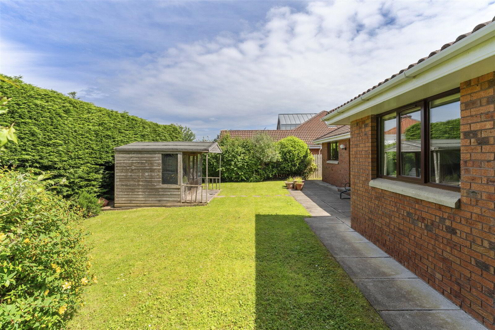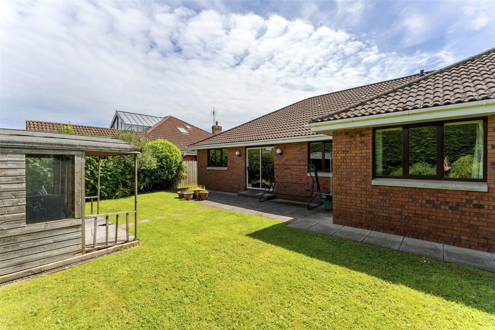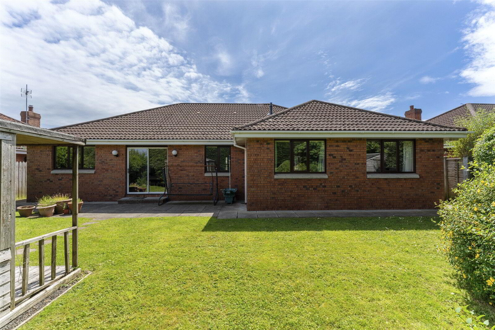28 Knightsbridge Manor,
Stranmillis, Belfast, BT9 5ET
4 Bed Detached Bungalow
Asking Price £569,950
4 Bedrooms
2 Bathrooms
2 Receptions
Property Overview
Status
For Sale
Style
Detached Bungalow
Bedrooms
4
Bathrooms
2
Receptions
2
Property Features
Tenure
Not Provided
Energy Rating
Heating
Gas
Broadband
*³
Property Financials
Price
Asking Price £569,950
Stamp Duty
Rates
£3,453.48 pa*¹
Typical Mortgage
Legal Calculator
In partnership with Millar McCall Wylie
Property Engagement
Views Last 7 Days
375
Views Last 30 Days
2,006
Views All Time
27,384
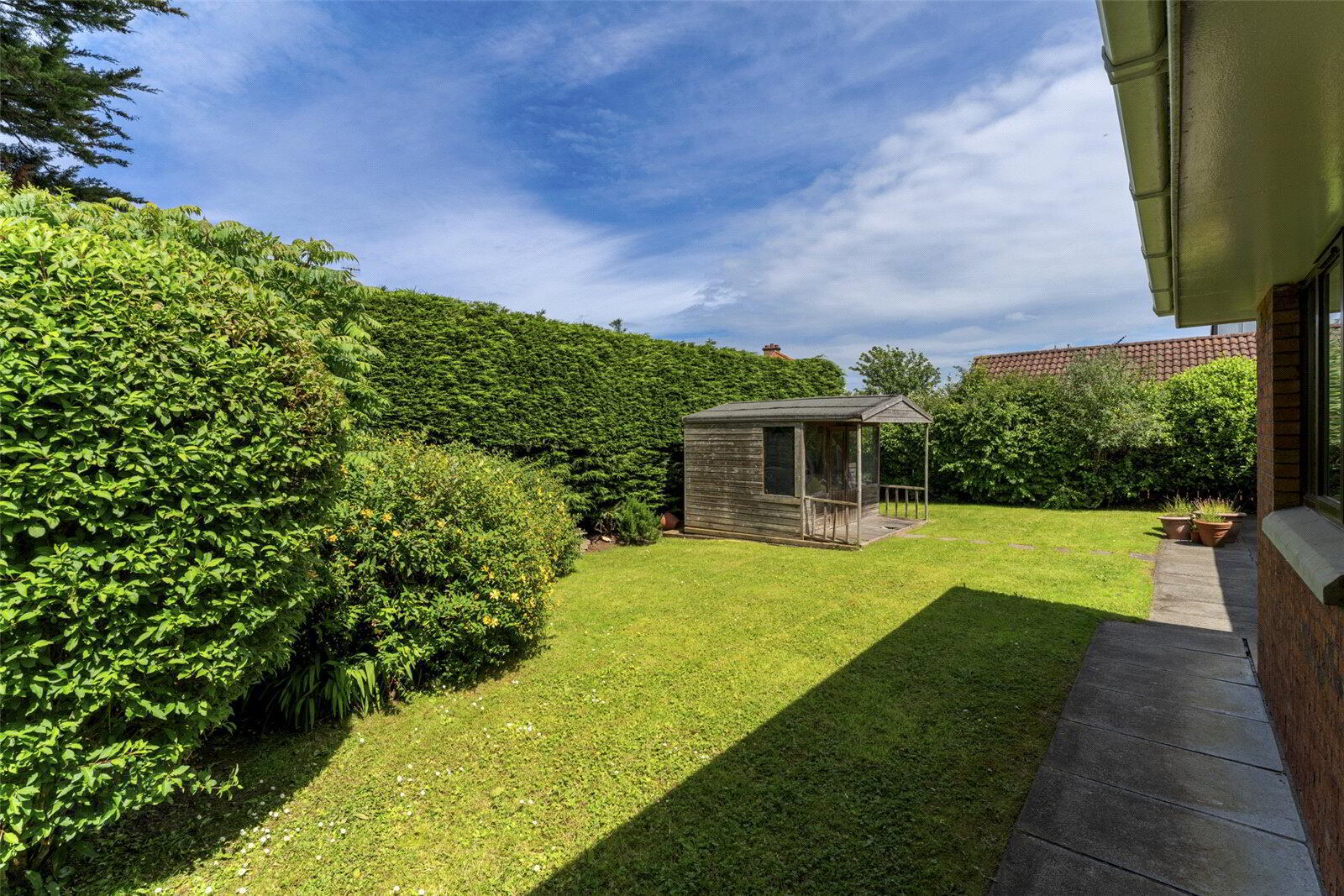
Features
- Well Presented Detached Bungalow In Sought After BT9 Development
- Suited To The Growing Family Or Those Downsizing
- Spacious Living Room With Bay Window And Fireplace
- Separate Family Room With Feature Fireplace
- Family Kitchen / Dining Area With Sliding Patio Door To Garden
- Four Bedrooms, Master With Ensuite Shower Room
- Family Bathroom
- Gas Fired Central Heating, Full Double Glazing
- Driveway Parking,
- Integral Garage
- Car Charger
- Private Enclosed Gardens In Lawns, Patio Areas, Shrub Beds, Bordered By Hedging
- Excellent Location Within Minutes Of Leading Schools, Transport Networks And Access To Lagan Tow Path
- Entrance Hall
- Cloakroom and separate store, large hot press.
- Lounge
- 6.25m x 3.84m (20'6" x 12'7")
Open fire, tiled surround and mahogany mantle. - Family Room
- 4.27m x 3.1m (14'0" x 10'2")
- Kitchen with Dining Area
- 6.3m x 3.96m (20'8" x 12'12")
High and low level units, 1 1/2 tub stainless steel sink unit, split level double oven and hob, extractor hood, partly tiled walls and tiled floor, sliding patio door to garden. - Bedroom 1
- 4.27m x 3.05m (14'0" x 10'0")
- Ensuite Shower Room
- Electric shower, low flush WC, wash hand basin, chrome heated towel rail, extractor fan, half tiled walls, ceramic tiled floor.
- Bedroom 2
- 4.27m x 3.05m (14'0" x 10'0")
Built-in wardrobe - Bedroom 3
- 3.4m x 2.84m (11'2" x 9'4")
- Bedroom 4
- 3.12m x 3.05m (10'3" x 10'0")
- Bathroom
- White suite comprising of bath, low flush WC, wash hand basin, chrome heated towel rail, extractor fan, fully tiled walls and tiled splash back.
- Roofspace
- Storage
- Integral Garage
- 6.35m x 3.25m (20'10" x 10'8")
Sealed floor, plumbed for washing machine, up and over door.


