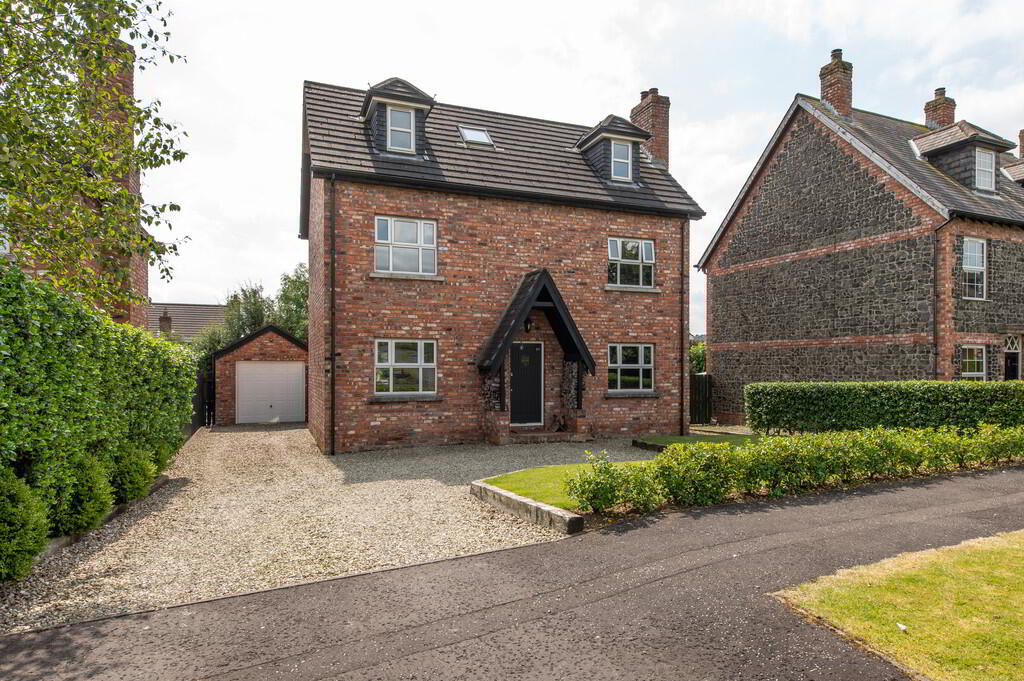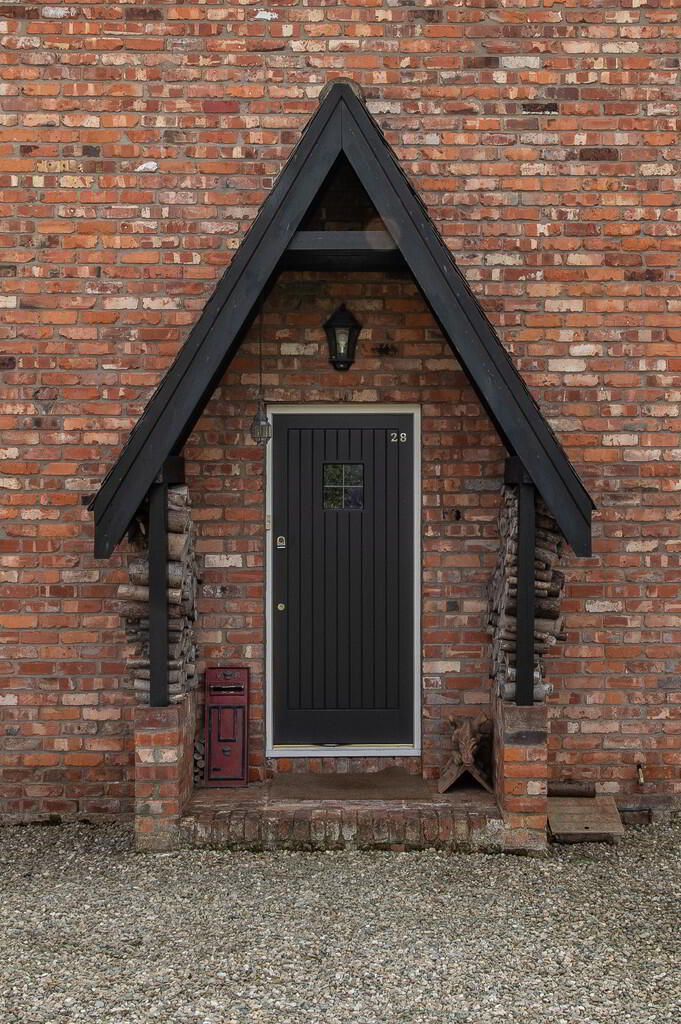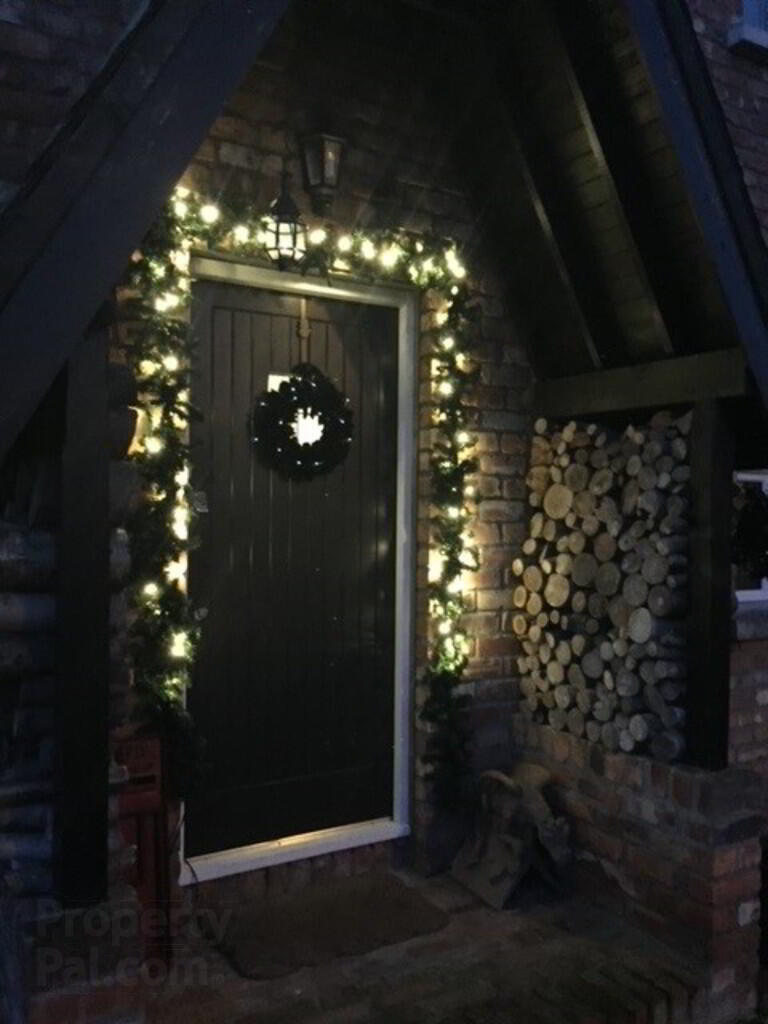


28 Hedgelea Avenue,
Old Carrick Road, Newtownabbey, BT37 0WW
4 Bed Detached House
Sale agreed
4 Bedrooms
2 Bathrooms
1 Reception
Property Overview
Status
Sale Agreed
Style
Detached House
Bedrooms
4
Bathrooms
2
Receptions
1
Property Features
Tenure
Not Provided
Energy Rating
Broadband
*³
Property Financials
Price
Last listed at Offers Over £319,950
Rates
£1,735.84 pa*¹
Property Engagement
Views Last 7 Days
82
Views Last 30 Days
499
Views All Time
31,894

Features
- Attractive detached villa in popular residential area
- 4 Bedrooms (1 with ensuite shower room)
- Spacious lounge with French doors to garden
- Gas fired central heating
- Modern fitted kitchen with built in appliances, open plan to casual dining area
- Modern shower room
- Cloakroom
- Double glazing in uPVC frames
- Beautifully presented gardens
- Detached matching garage
This is a bright, spacious and beautifully presented detached family home situated in a quiet, highly regarded and award winning development. The property is completed to an exacting standard throughout by our clients who have spent endless time, effort and expense in creating an outstanding modern family home. Built with reclaimed brick which enhances the character and charm, this is an exceptional home which we can recommend with confidence.
GROUND FLOORRECEPTION HALL Ceramic tiled flooring
CLOAKS Low flush WC, wall hung wash hand basin, ceramic tiled flooring, extractor fan
LOUNGE 20' 3" x 11' 5" (6.17m x 3.48m) Feature hole in the wall fireplace, French doors to rear, views of Knockagh Hills, wall lights
L SHAPED KITCHEN/ OPEN PLAN TO CASUAL DINING AREA 19' 6" x 17' 5" or 9'6 (5.94m x 5.31m) Range of high and low level units, round edge worksurfaces, sink unit with mixer taps, inlaid hob unit, extractor fan, dishwasher, double oven, fridge and freezer, washing machine, panelling, downlighters, feature radiator
FIRST FLOOR
LANDING Downlighters
BEDROOM (1) 19' 8" x 11' 6" (5.99m x 3.51m) Polished wood flooring, storage cupboard, feature brick wall
ENSUITE SHOWER ROOM Low flush WC, vanity unit, shower unit with controlled shower, heated towel rail, ceramic tiled flooring, downlighters
BEDROOM (2) 14' 6" x 9' 8" (4.42m x 2.95m) Feature panelling, dressing room, attractive brick wall, picture rail
SHOWER ROOM Wall hung wash hand basin, low flush WC, ceramic tiled flooring, shower unit with controlled shower, extractor fan
SECOND FLOOR
LANDING Velux window, hot press
BEDROOM (3) 12' 1" x 10' 1" (3.68m x 3.07m) Feature panelling, views of Knockagh Monument and Belfast Lough, Mourne Mountains
BEDROOM (4) 12' 2" x 11' 6" (3.71m x 3.51m) Laminate wood flooring, eaves storage, views of Knockagh Monument and Belfast Lough, Mourne Mountains, Velux window
OUTSIDE Front in lawn, open plan
Rear in lawn, plants, trees and shrubs
Extended raised paved patio area, light and tap
GARAGE 18' 9" x 10' 7" (5.72m x 3.23m) Up and over door, light and power, gas boiler
Generous driveway with car parking space




