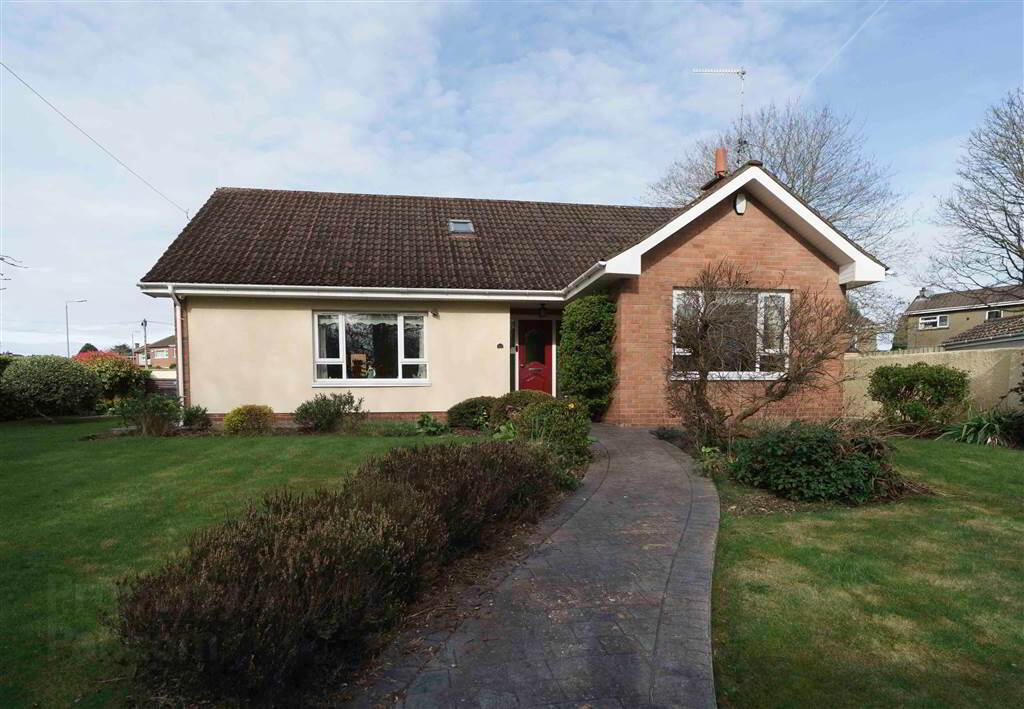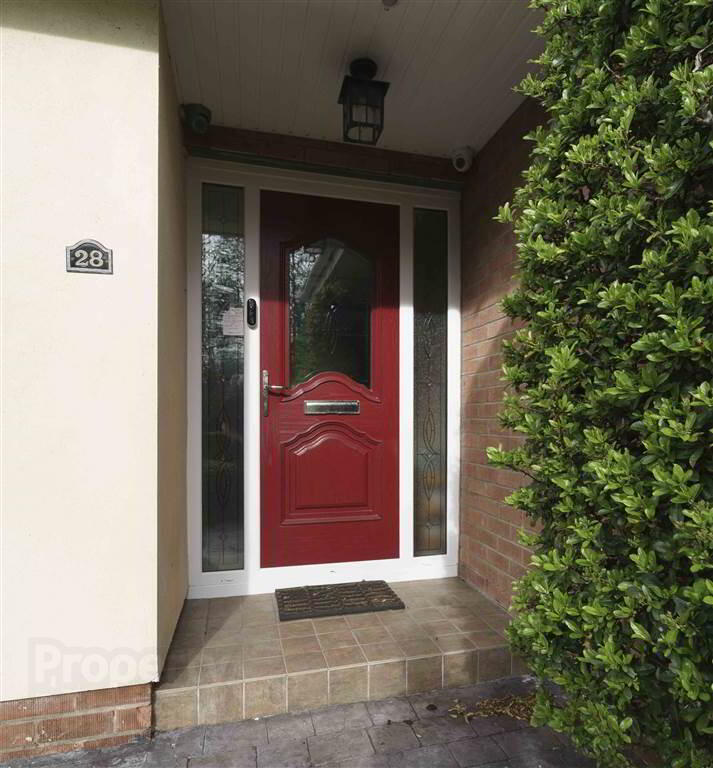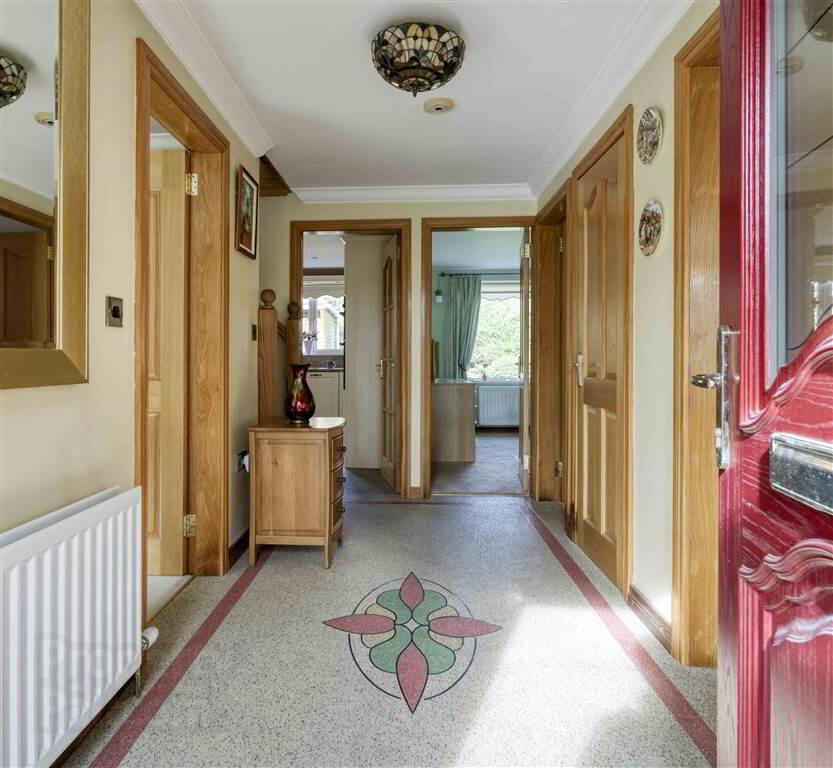28 Harmony Hill,
Lisburn, BT27 4ES
3 Bed Detached House
Offers Around £375,000
3 Bedrooms
2 Receptions
Property Overview
Status
For Sale
Style
Detached House
Bedrooms
3
Receptions
2
Property Features
Tenure
Not Provided
Energy Rating
Heating
Gas
Broadband
*³
Property Financials
Price
Offers Around £375,000
Stamp Duty
Rates
£2,001.56 pa*¹
Typical Mortgage
Legal Calculator
In partnership with Millar McCall Wylie
Property Engagement
Views Last 7 Days
791
Views All Time
5,052
 A most impressive detached home on a mature corner site and situated in a much sought after location convenient to local schools, bus and rail transport links, Wallace Park and with a large convenience store nearby.
A most impressive detached home on a mature corner site and situated in a much sought after location convenient to local schools, bus and rail transport links, Wallace Park and with a large convenience store nearby.This charming property has been very well maintained and modernised over the years to provide bright, well proportioned, flexible accommodation which we would urge viewing to fully appreciate.
The ground floor accommodation comprises of covered open porch, reception hall, spacious lounge with feature fireplace, large dining room, refitted kitchen with dining area, utility room, bedroom with adjoining bathroom.
On the first floor are two further bedrooms and shower room.
The house enjoys the benefit of gas-fired central heating, PVC double glazed windows, sills covered externally in PVC, PVC fascia and soffits and oak internal doors and trim.
Outside
Tarmac car parking to the front of the double garage 19' 8" x 17' 9" (6m x 5.4m) with automatic up and over door, side door, electric light and power. Attached garden shed. Private enclosed rear garden in lawn with patio and paved path. Laurel hedging to front and side boundary. Pedestrian wrought iron gate with path intersecting the two lawns. Flower/shrub beds. Lawn to side with patio.
Ground Floor
- RECEPTION HALL:
- Hardwood partly opaque glazed door with matching side panel. Built-in cloaks cupboard. Resin floor covering. Cornice ceiling.
- LOUNGE:
- 5.2m x 3.64m (17' 1" x 11' 11")
Feature fireplace with inset glass fire. Cornice ceiling. - DINING ROOM/BEDROOM 4:
- 5.75m x 3.62m (18' 10" x 11' 11")
Cornice ceiling. Glazed door to: - REFITTED KITCHEN WITH DINING AREA:
- 6.82m x 3.62m (22' 4" x 11' 11")
Extensive range of high and low level units with cream doors and contrasting work surfaces. Resin flooring. Stainless steel sink unit with large and small bowls and pillar mixer tap. Integrated Bosch double oven, dishwasher, 4 ring hob with extractor over. Matching Welsh dresser. Ceiling downlighting. Glazed outside door with side panel. - UTILITY ROOM:
- 2.m x 2.57m (6' 7" x 8' 5")
Range of high and low level units with worktop. Stainless steel sink unit. Plumbed for washing machine. Gas fired boiler. Ceiling downlighting. - BATHROOM:
- Panelled bath with handgrips. Large quadrant tiled shower cubicle, vanity wash hand basin with mixer tap with cupboards under and fitted mirror over. WC. Tiled walls. Ceiling spotlights. Chrome upright radiator. Resin flooring.
Directions
Off Harmony Hill.
































