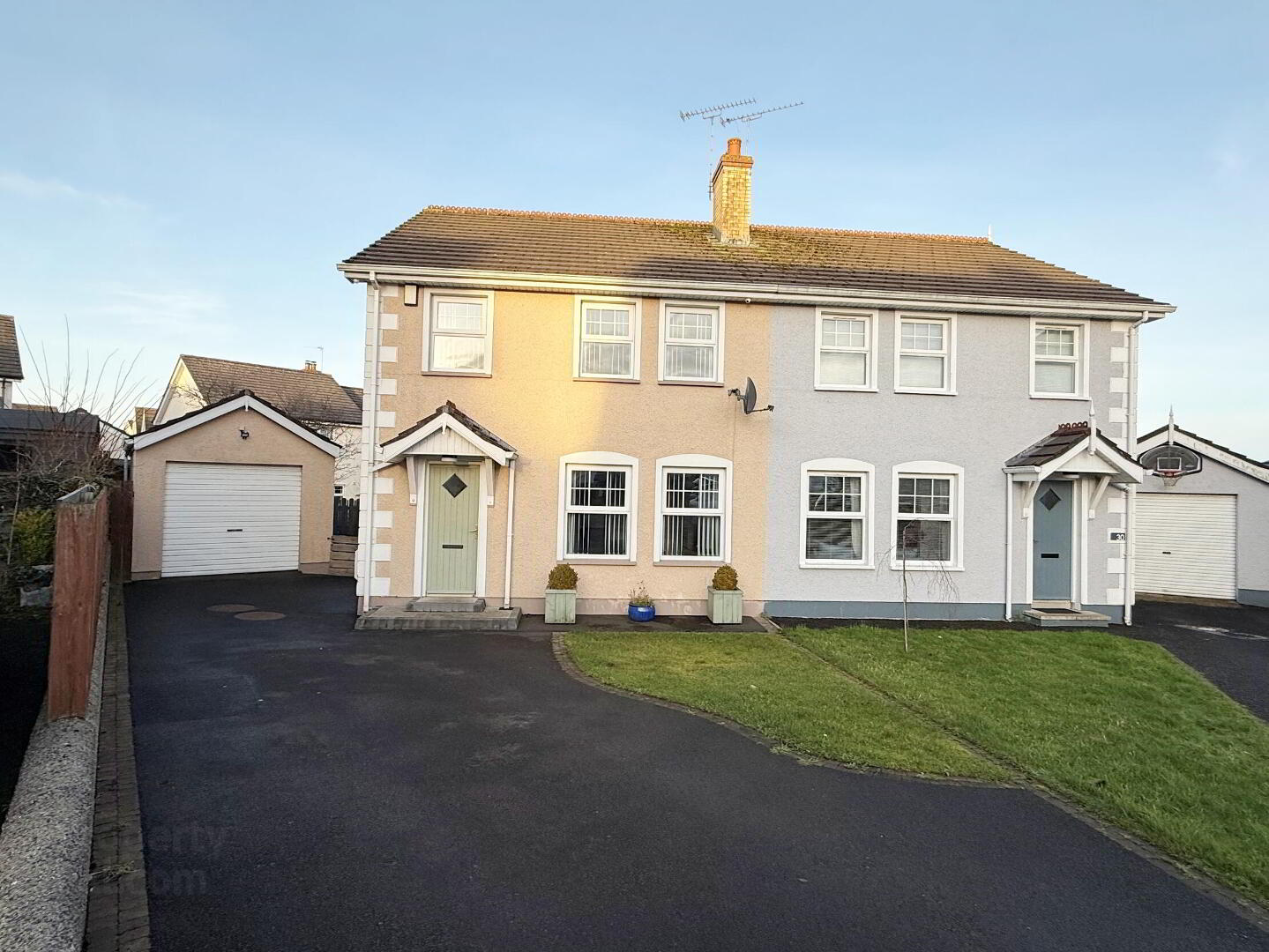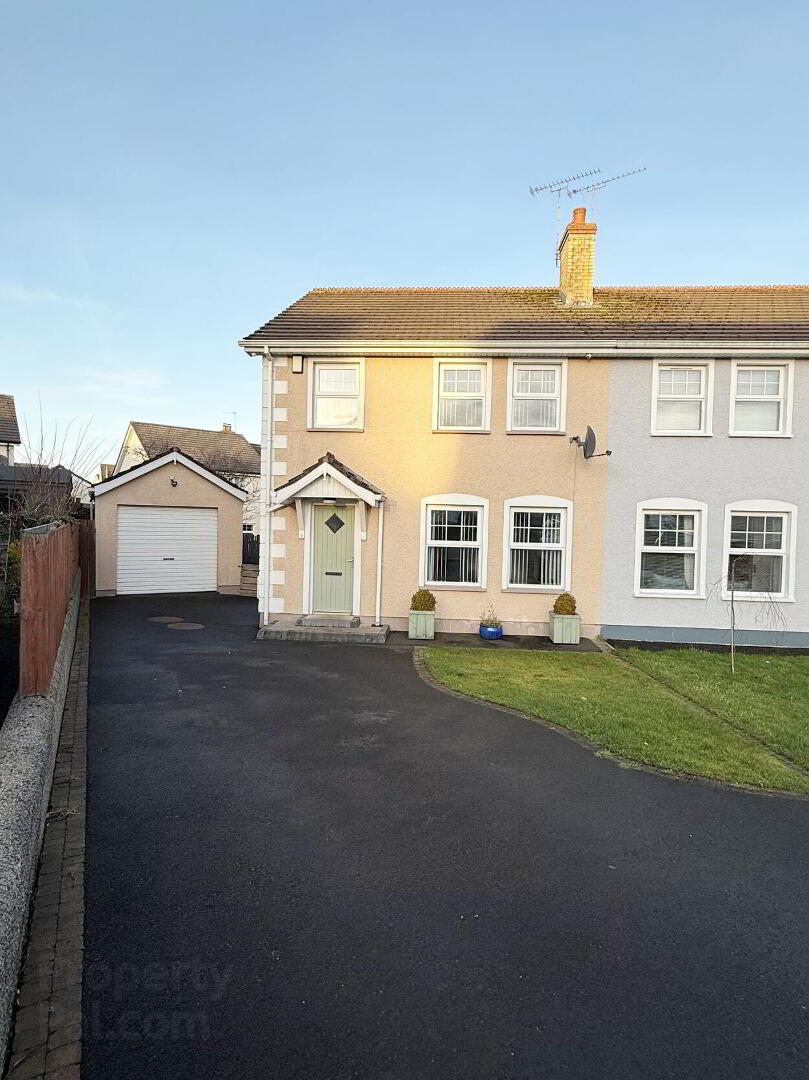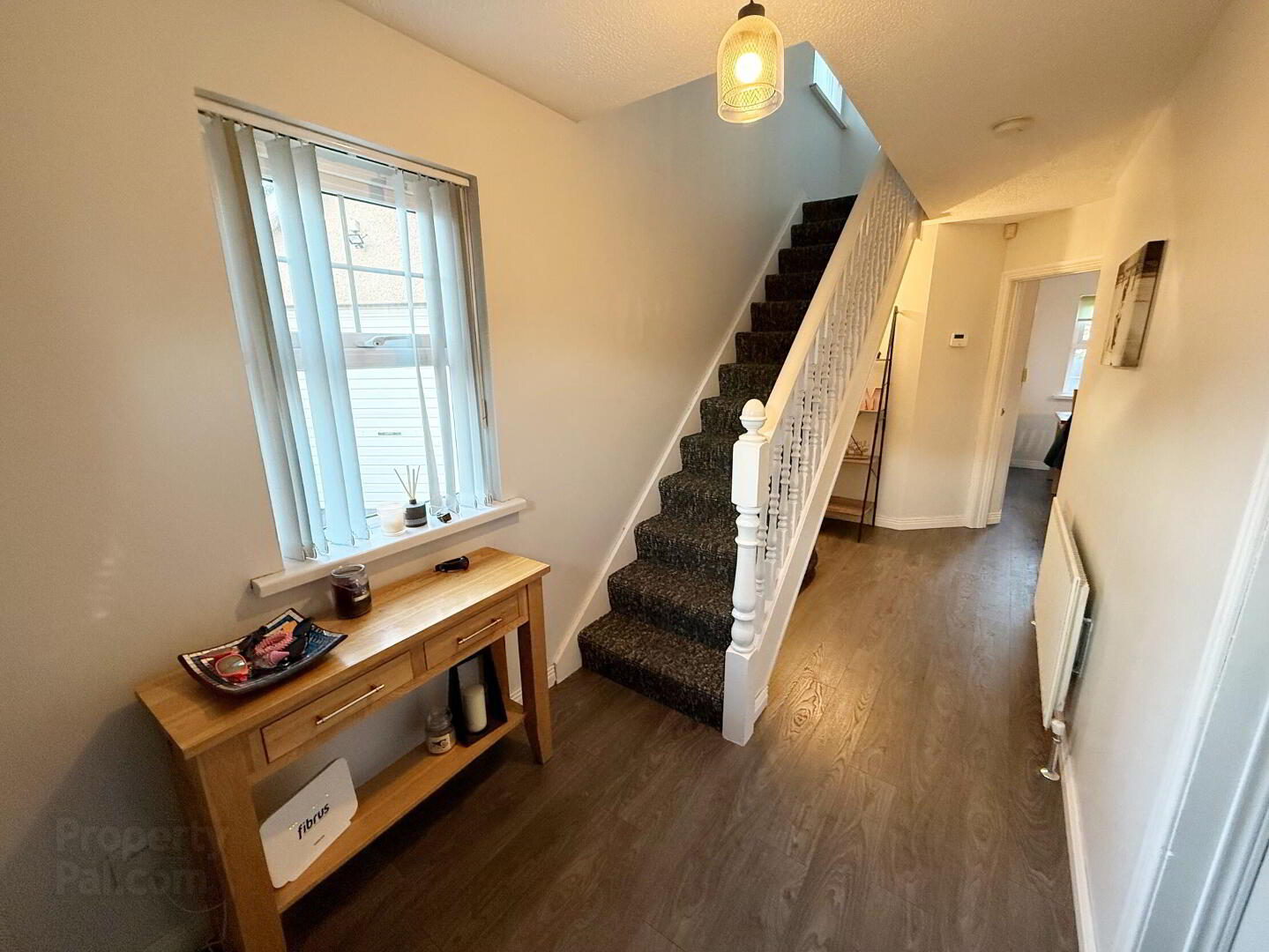


28 Greenhall Manor,
Coleraine, BT51 3GN
3 Bed Semi-detached House
Offers Over £179,950
3 Bedrooms
2 Bathrooms
1 Reception
Property Overview
Status
For Sale
Style
Semi-detached House
Bedrooms
3
Bathrooms
2
Receptions
1
Property Features
Tenure
Freehold
Broadband
*³
Property Financials
Price
Offers Over £179,950
Stamp Duty
Rates
£1,127.46 pa*¹
Typical Mortgage
Property Engagement
Views All Time
1,314

Features
- 3 Bedrooms (1 with ensuite), living room, kitchen/dining, utility room, upstairs bathroom
- Property extends to approximately 1,216 sqft
- Excellent condition throughout and has been continuously updated by its current owners
- Bathrooms were fitted in 2019, Gas heating was fitted in March 2024 and new kitchen fitted in 2018
- Detached garage has been converted into a playroom / cinema room
- Walking distance to shops and schools
- Short drive to the beaches of Castlerock and Downhill.
- Gas fired central heating system and double glazed windows in uPVC frames
Situated in a quiet cul de sac along the Greenhall Highway, 28 Greenhall Manor boasts 3 bedrooms, 2 bathrooms and a detached garage (converted to a playroom). With ease of access to Castlerock, Limavady, Derry and within walking distance to a number of schools, the Riverside Retail Park. This property is sure to suit many purchasers and we advise early viewing on this one!
- ACCOMMODATION
- ENTRANCE HALL
- Glass panel front door, laminate wood floor, telephone point and alarm panel.
- LIVING ROOM 4.9m x 3.8m
- New carpet fitted Jan 2025, electric feature fire and TV point.
- KITCHEN/DINING 4.0m x 4.3m
- Kitchen fitted in 2018, with high and low level storage cupboards, integrated fridge freezer, double oven, ceramic hob with extractor fan over, stainless steel sink and drainer unit with mixer taps. Part tiled walls and laminate wood floor.
- UTILITY ROOM
- Storage cupboards, stainless steel sink and drainer unit, space for washing machine and tumble dryer.Part tiled walls and tiled floor. Access to rear.
- FIRST FLOOR
- Carpeted stairs and landing.
Hotpress - shelved.
Access to roof space - MASTER BEDROOM 3.6m x 3.3m
- Double room to rear, built in slide robes with storage, laminate wood floor.
- EN-SUITE
- Comprising tiled shower cubicle with electric shower, low flush WC and wash hand basin. Part tiled walls and tiled floor. Extractor fan.
- BEDROOM 2 3.7m x 3.6m
- Double room to front with laminate wood floor and TV point.
- BEDROOM 3 2.8m x 2.7m
- Single room to front with laminate wood floor, TV point and built in storage cupboard.
- BATHROOM
- Comprising panel bath with mixer taps, corner tiled shower cubicle with electric shower, low flush WC and wash hand basin in vanity unit with storage. Tiled walls and tiled floor. Extractor fan.
- EXTERIOR FEATURE
- Tarmac driveway with parking.
Garden to front laid in lawn.
Garden to rear laid in lawn with decked area.
External sockets, lights and tap. - GARAGE 5.7m x 3.4m
- With roller shutter door, (currently stud wall internally) and pedestrian door. Power and light.






