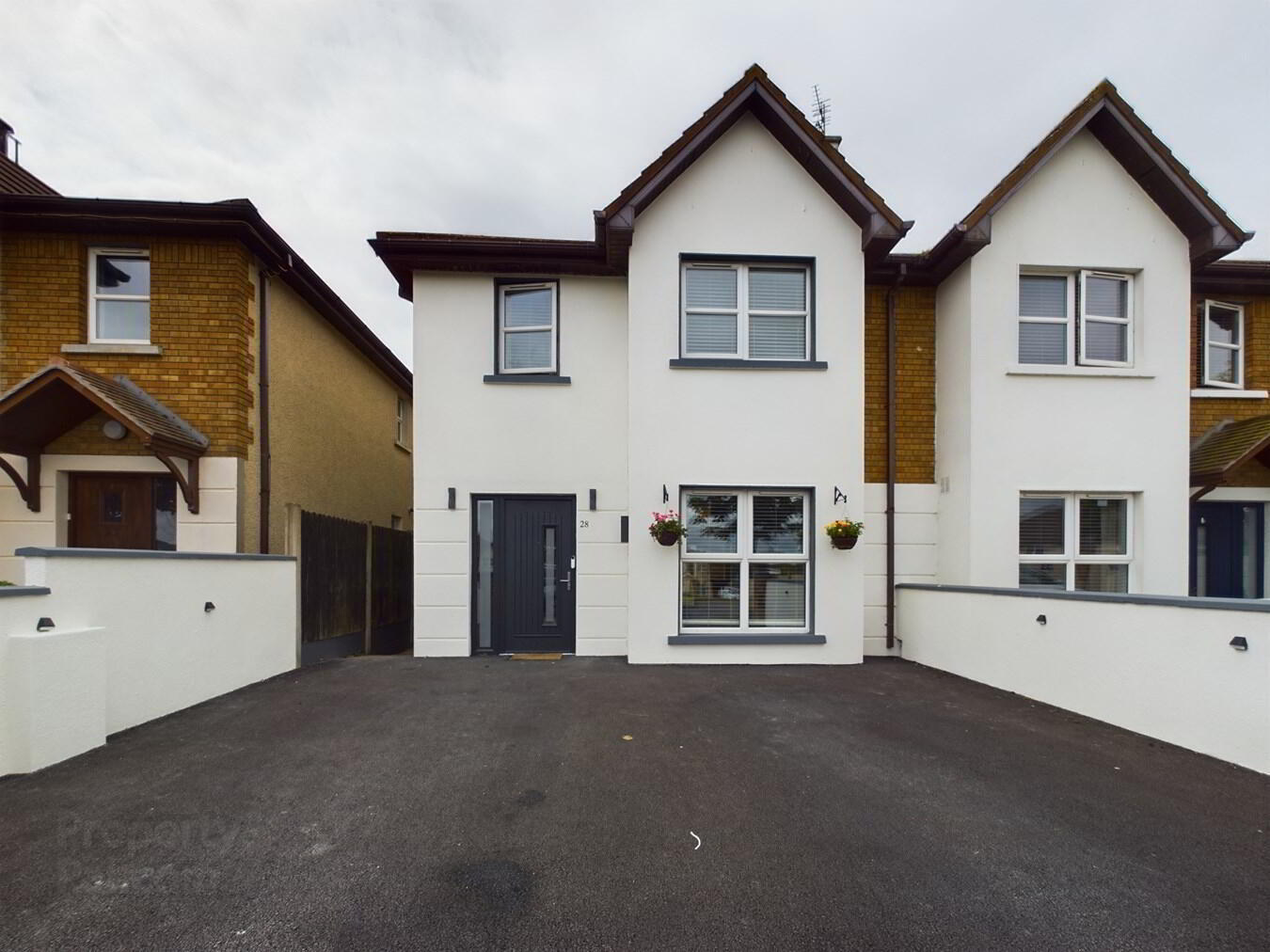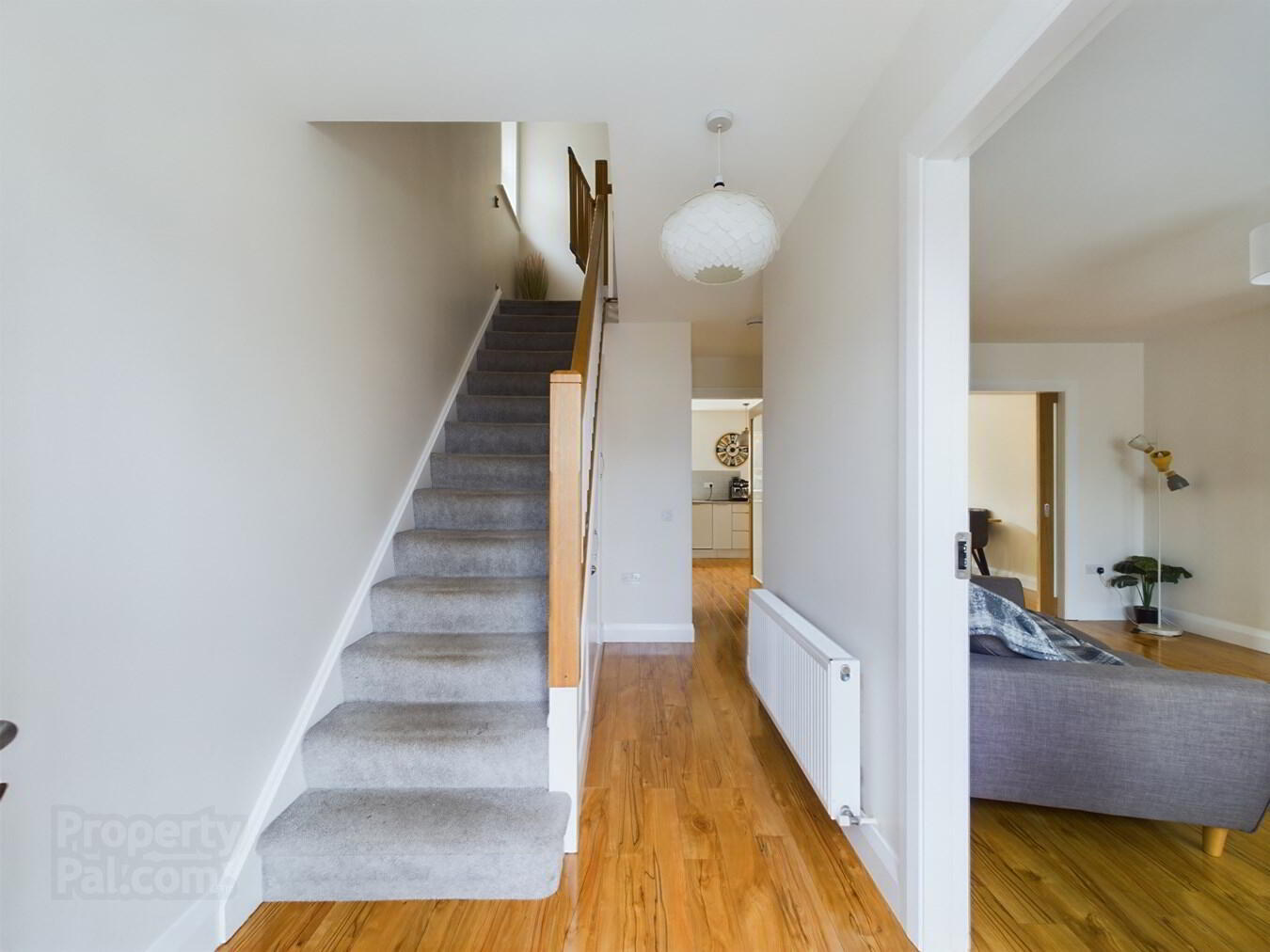


28 Glenside,
Ballycarnane Woods, Tramore, X91H7E8
3 Bed Semi-detached House
Sale agreed
3 Bedrooms
2 Bathrooms
1 Reception
Property Overview
Status
Sale Agreed
Style
Semi-detached House
Bedrooms
3
Bathrooms
2
Receptions
1
Property Features
Tenure
Not Provided
Property Financials
Price
Last listed at €330,000
Rates
Not Provided*¹

Located in the sought-after Ballycarnane Woods neighbourhood, this stunning semi-detached 3-bedroom home offers an exceptional living space. Lovingly cared for by its current owners, the property exudes warmth and hospitality, welcoming you into a haven of comfort from the very first moment.
The house boasts a modern contemporary design with an interior that's flooded with natural light, highlighting the meticulous attention to detail throughout. The residence welcomes you with a new composite front door, leading into interiors where convenience meets contemporary.
Outside, a standout feature is its garden room, which is fully plumbed and wired, serving as a practical yet stylish utility space for laundry appliances. The newly installed patio paired with a chic floating bench invites relaxation in the south-facing garden, a sun-soaked haven perfect for leisure or entertaining. Privacy is ensured with boundary walls flanked by elegant brick peers, and the home's appeal is further enhanced by a new tarmacadam driveway offering off-road parking and a side entrance.
The location of No. 28 is second to none, with an abundance of amenities located within walking distance, such as schools, Summerhill shopping centre, bus routes, golf club and town centre.
With its combination of modern comfort, flexible living spaces, and outdoor amenities, this property is an exceptional find in a sought-after coastal location.
Ground Floor
Entrance Hall
4.34m x 1.84m (14' 3" x 6' 0") Welcoming area with timber floors, new composite front door and phone point.
Living Room
5.62m x 3.64m (18' 5" x 11' 11") Good size living area with timber flooring, bay window, freestanding Stanley stove, TV and phone point.
Kitchen
4.33m x 5.61m (14' 2" x 18' 5") Attractive & airy room with timber flooring. The newly fitted kitchen comes with integrated fridge, cooker and microwave. French doors leading to the south facing rear garden with new installed patio and floating bench.
Guest W.C.
1.42m x 1.43m (4' 8" x 4' 8") W.c. and wash hand basin.
First Floor
Landing
2.57m x 2.94m (8' 5" x 9' 8") Timber flooring and hot press.
Bedroom 1
4.63m x 3.33m (15' 2" x 10' 11") Double room with laminate floors, built in wardrobe and TV point.
En suite
1.41m x 2.15m (4' 8" x 7' 1") Fully tiled, Triton shower, w.c. and wash hand basin.
Bedroom 2
2.56m x 2.07m (8' 5" x 6' 9") Single room with laminated floors and built in wardrobe.
Bedroom 3
4.92m x 2.92m (16' 2" x 9' 7") Double room with laminated floors and built in wardrobe.
Bathroom
2.18m x 2.14m (7' 2" x 7' 0") Fully tiled, walk in shower, wc and vanity unit with wash hand basin.
Outside and Services
Features:
The property was built in c. 2005 and has a living area of c. 1,200 sq.ft.
Garden room fully plumbed and wired -it houses the washer and dryer.
Newly installed patio and floating bench.
New composite front door.
Pocket door feature.
South facing garden to rear.
Boundary walls either side with brick peers.
New tarmacadam driveway.
Off road parking,
Gas fired central heating.
New gas boiler and new copper cylinder.
Freestanding Stanley stove.
uPVC double glazed windows.
Side entrance.

Click here to view the 3D tour

