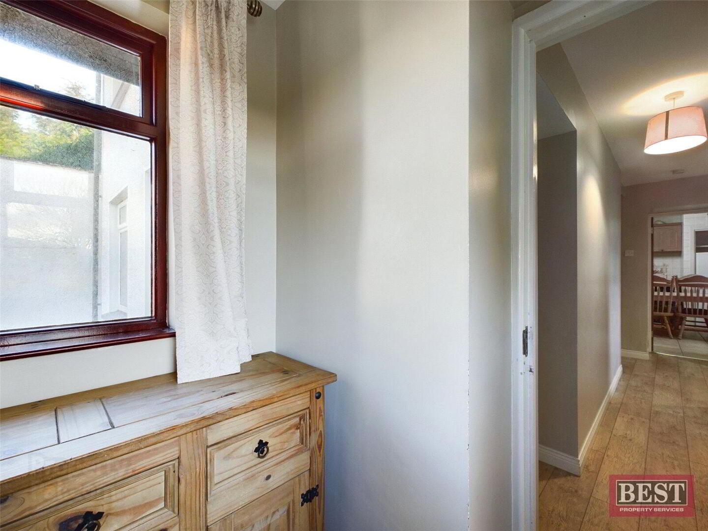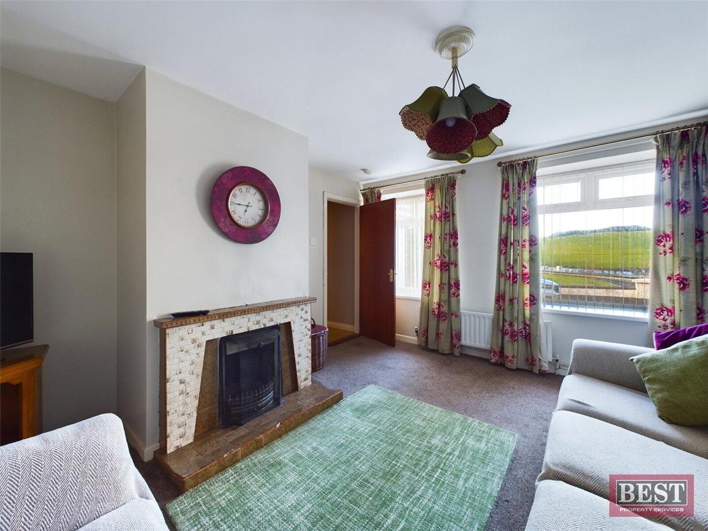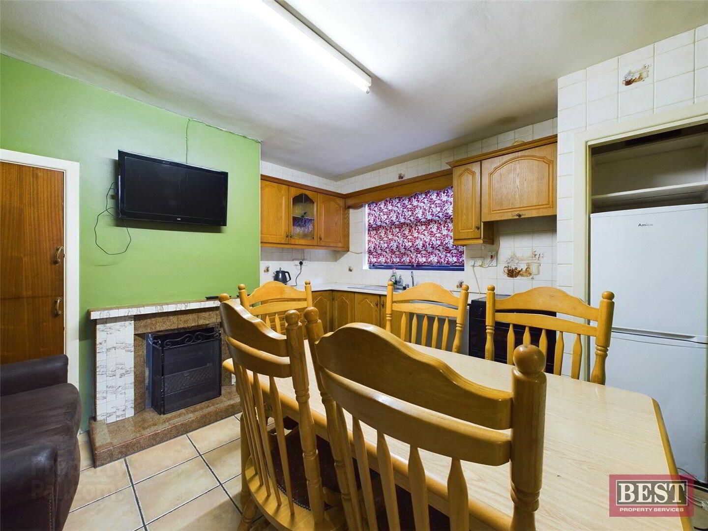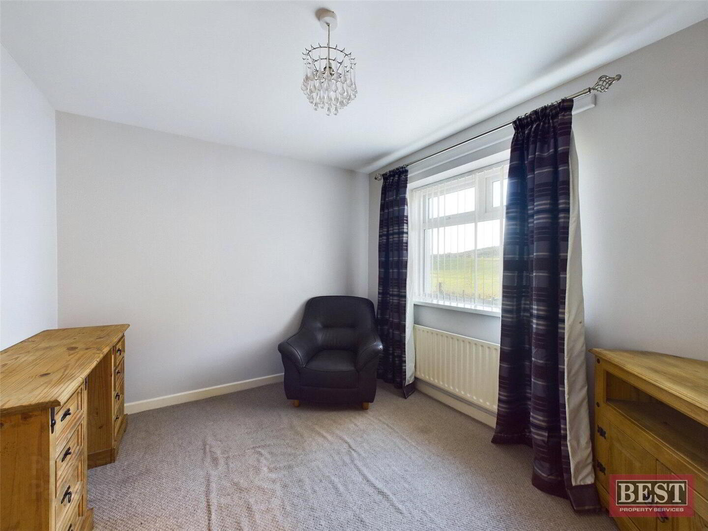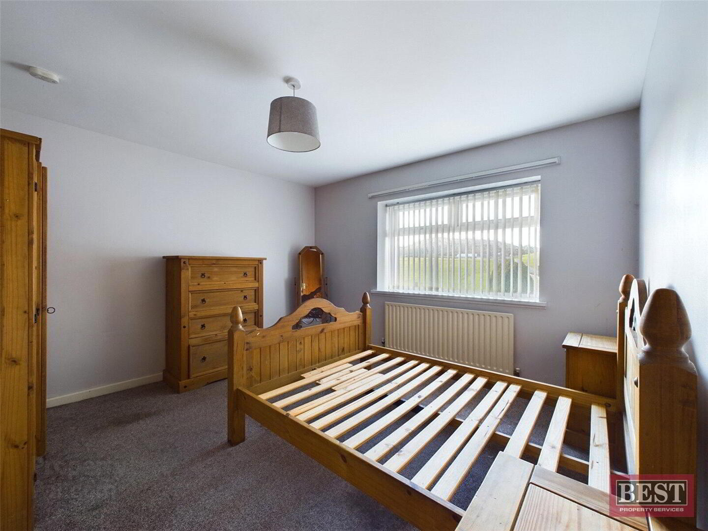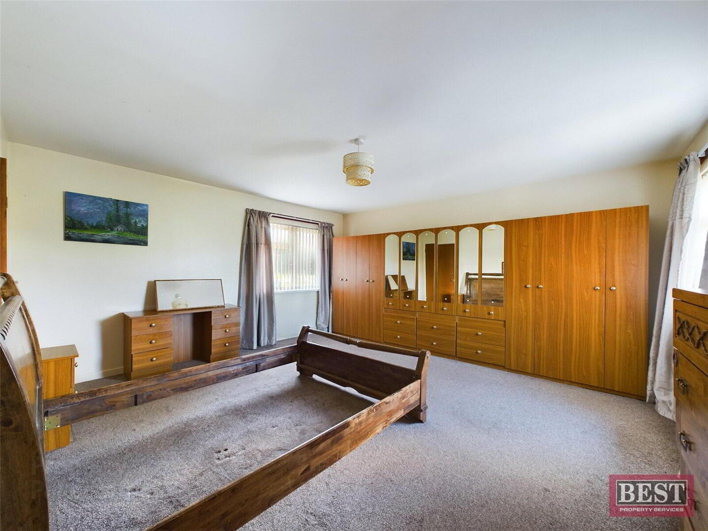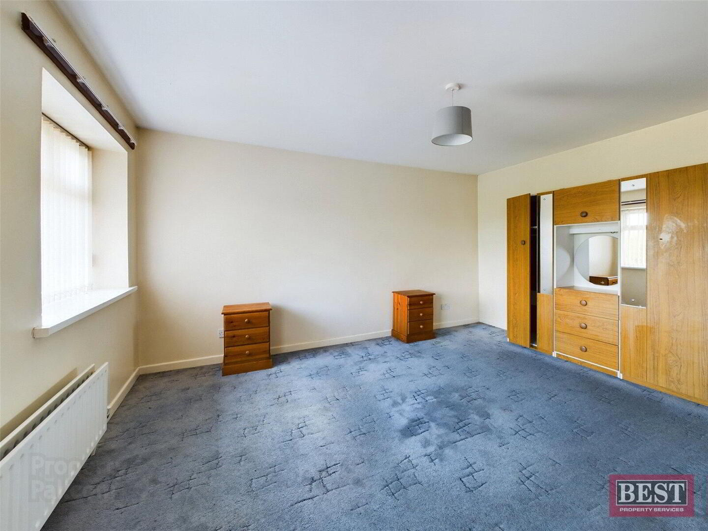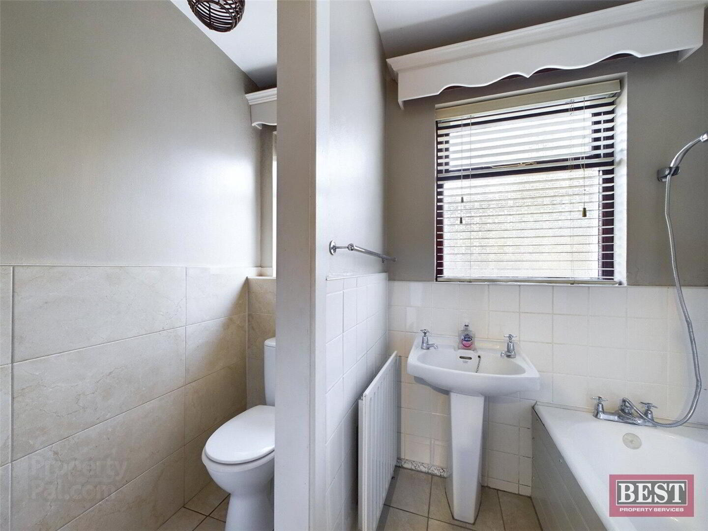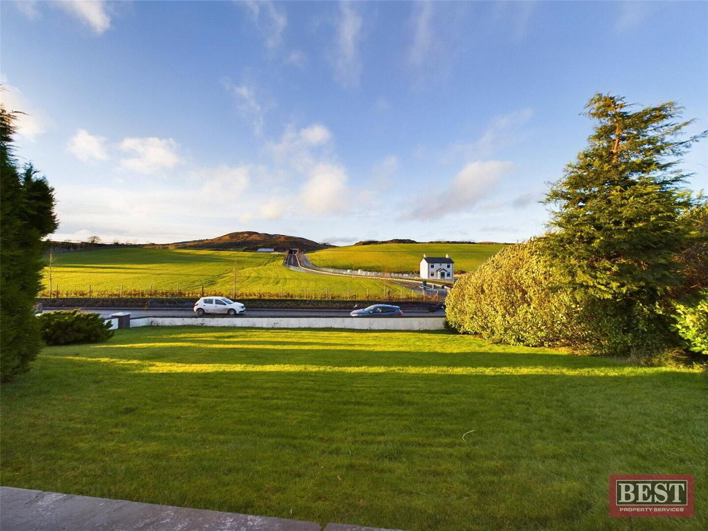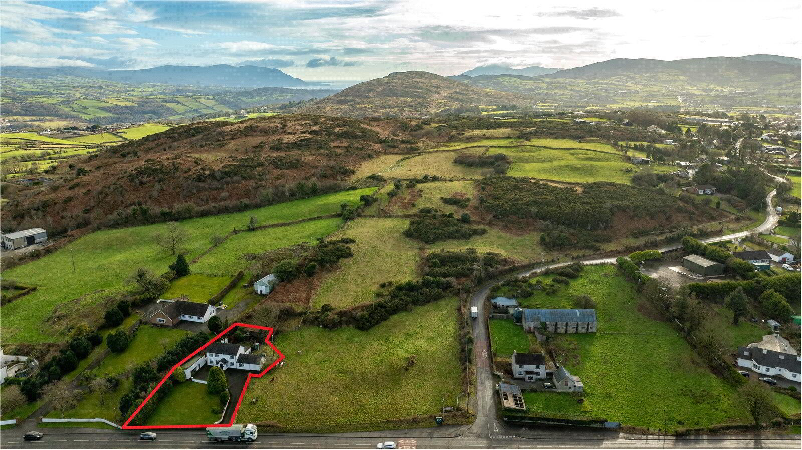28 Forkhill Road,
Cloughoge, Newry, BT35 8LZ
4 Bed Detached House
Guide Price £220,000
4 Bedrooms
1 Bathroom
1 Reception
Property Overview
Status
For Sale
Style
Detached House
Bedrooms
4
Bathrooms
1
Receptions
1
Property Features
Tenure
Not Provided
Energy Rating
Broadband
*³
Property Financials
Price
Guide Price £220,000
Stamp Duty
Rates
£939.43 pa*¹
Typical Mortgage
Legal Calculator
Property Engagement
Views Last 7 Days
621
Views Last 30 Days
3,479
Views All Time
13,345
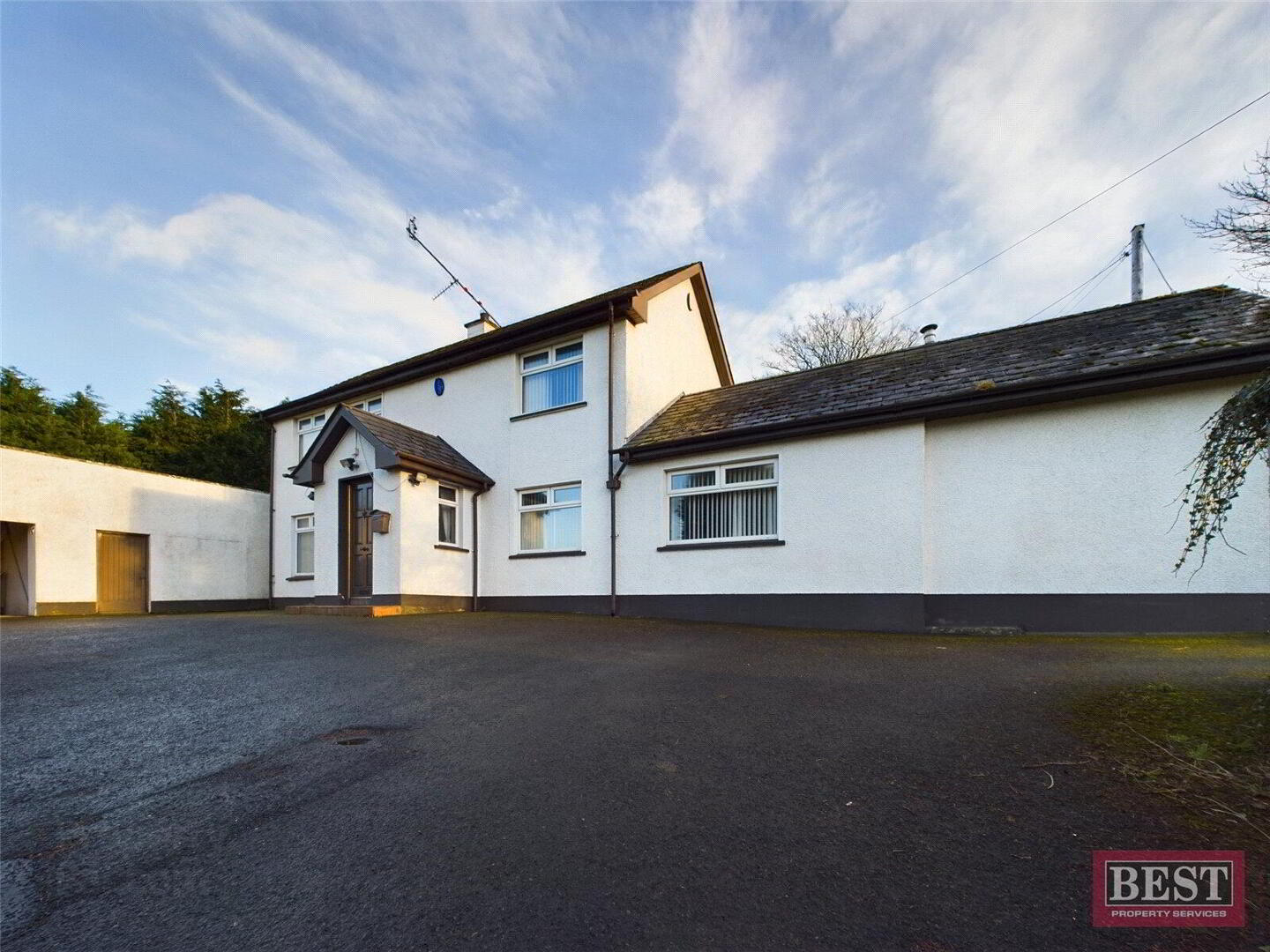
Features
- DETACHED FOUR BEDROOM HOUSE FRONTING THE FORKHILL ROAD
- Ground Floor Accommodation: Entrance Hall, Lounge, Two Bedroom, Kitchen/Dining Area, Family Bathroom.
- First Floor Accommodation: Two Double Bedrooms.
- Oil Fired Central Heating. Pvc Double Glazing.
- Large garden to the front of the property.
- Miscellaneous sheds and stores.
- Tarmac Driveway
We are delighted to introduce new to the open market this well kept detached country home situated on an elevated site fronting the Forkhill Road, Newry
The accommodation consists of a tiled entrance porch leading you through to the main hallway. The living room to the front of the property consists of a tile surround fireplace with open fire and overlooks the front garden. The kitchen/dining area is located to the rear of the house and has a range of upper and lower level units, the rear hallway is adjacent to the kitchen and leads to the family bathroom. There are also two double bedrooms on this level.
Upstairs you will find two large double bedrooms overlooking the front of the property.
Externally the property boasts a large front garden laid in lawn with a collection of mature trees plants and shrubs. To the front there is a tarmac driveway with ample parking along with a range of outbuildings currently being used for storage.
LOCATION
From Newry take the Dublin Road, at the roundabout take the third exit and merge onto the Forkhill Road/B113. Continue for approximately 0.9 miles and the subject property will be situated on your left hand side.
ADDITIONAL LANDS
Intending buyers primarily interested in the residence, should be aware that the vendors are offering two individual building sites located south of No. 28. Both sites have full planning consent granted in May 2024 (Planning Ref LA07/2023/2171/F) with a five year expiry for the proposed erection of 2 Dwellings and detached garages.
OFFERS
Whilst the agents invite offers from interested parties for this property initially on a private basis, we reserve the right on behalf of the Vendors to conclude the bidding (if necessary) by holding a meeting of all bidders on a specified date and time in our office.
In the event that a meeting is to be arranged, only those parties with a valid offer on the property can be assured of being notified of the specific time and date.
VIEWING
By appointment only with sole selling agent
GUIDE PRICE
Residence only: Offers around £220,000
CLOSING DATE FOR OFFERS
Tuesday 8th April 2025

Click here to view the 3D tour

