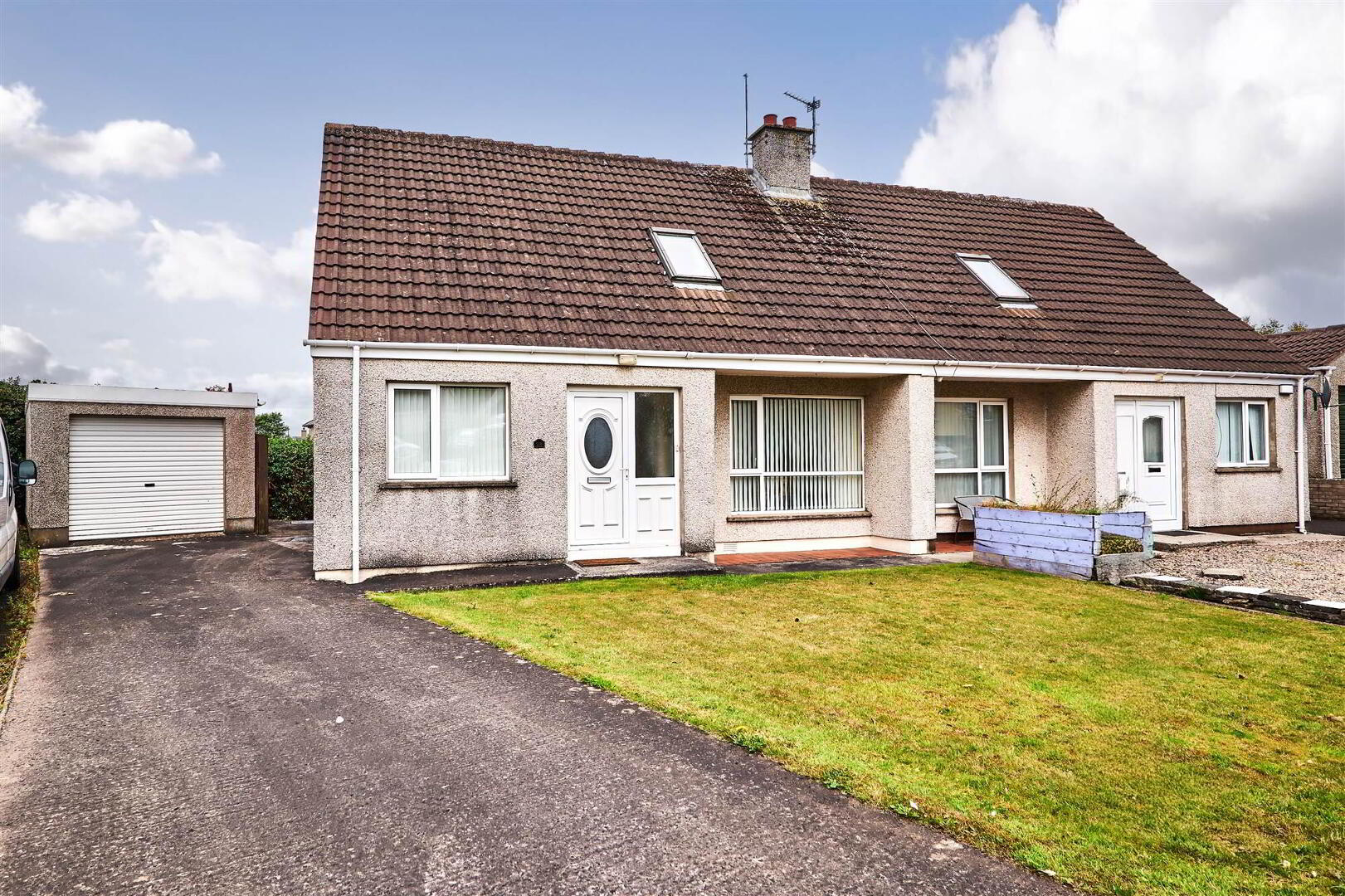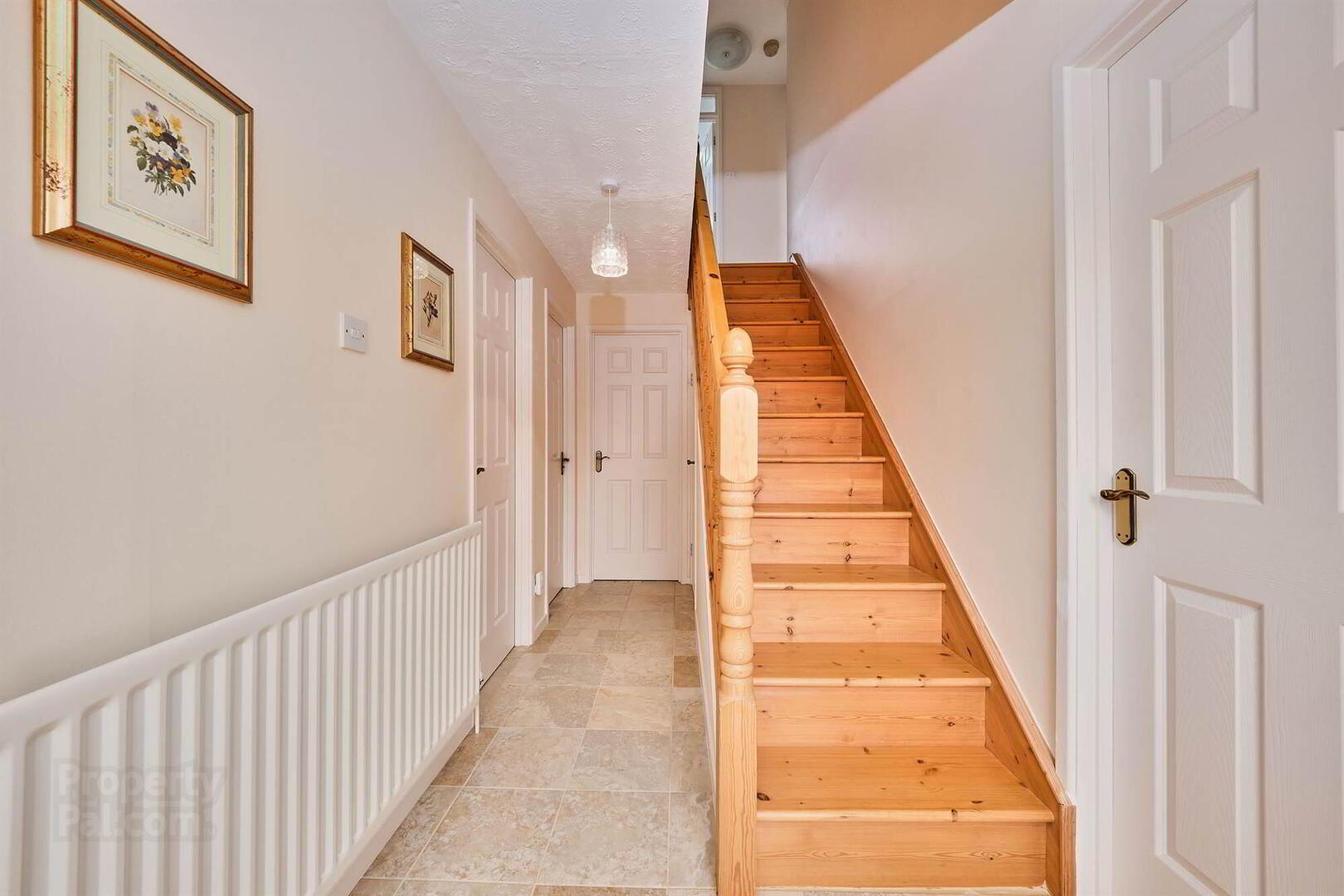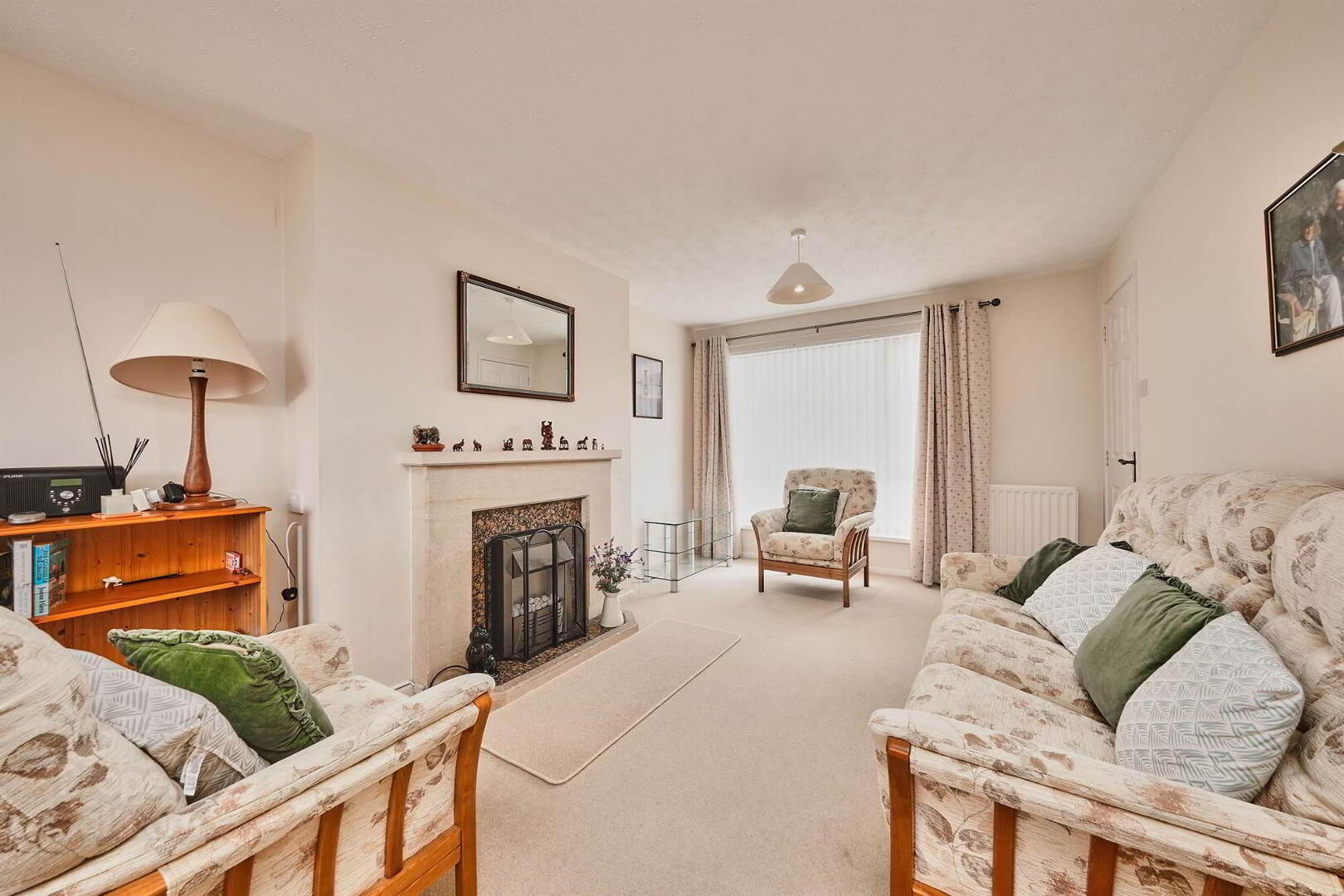


28 Ferndale Avenue,
Portstewart, BT55 7BL
4 Bed Semi-detached Chalet Bungalow
Offers Over £259,500
4 Bedrooms
1 Reception
Property Overview
Status
For Sale
Style
Semi-detached Chalet Bungalow
Bedrooms
4
Receptions
1
Property Features
Tenure
Not Provided
Energy Rating
Broadband
*³
Property Financials
Price
Offers Over £259,500
Stamp Duty
Rates
£1,421.58 pa*¹
Typical Mortgage
Property Engagement
Views Last 7 Days
571
Views Last 30 Days
2,801
Views All Time
10,802

Features
- Oil Fired Central Heating
- PVC Double Glazed Windows
- Cul De Sac Location
- Detached Garage
- Popular Residential Area
An excellent opportunity to own a 4 bedroom semi detached chalet bungalow in one of Portstewart's most esteemed residential areas, built circa 1983. The versatile layout and the bright, spacious rooms throughout will impress viewers. This property is ideal for a family home or a holiday retreat in this beautiful part of Portstewart. With the Portstewart Golf Club and Strand Beach practically at your doorstep, you can enjoy many of the town's top attractions. An internal inspection is highly recommended to fully appreciate the quality of this property, so early viewing is advised.
Ground Floor
- ENTRANCE HALL:
- With under stairs storage and tiled floor.
- SEPARATE WC:
- With wash hand basin with tiled splashback and tiled floor.
- LOUNGE/DINING AREA:
- 7.01m x 3.23m (23' 0" x 10' 7")
With stone surround fireplace with tiled inset and hearth. - KITCHEN/DINING AREA:
- 4.34m x 3.15m (14' 3" x 10' 4")
With bowl and half stainless steel sink unit, high and low level units with tiling between, under unit lighting, integrated fridge freezer, ceramic hob and stainless steel extractor fan above, double eye level stainless steel oven, plumbed for automatic dishwasher and washing machine, saucepan drawers, breakfast bar, leaded glass display cabinet and tiled floor.
First Floor
- BEDROOM (4):
- 3.45m x 2.49m (11' 4" x 8' 2")
- LANDING:
- With access to roof space.
- BEDROOM (1):
- 3.86m x 3.4m (12' 8" x 11' 2")
With two single built in wardrobes. - BEDROOM (2):
- 3.23m x 2.9m (10' 7" x 9' 6")
With two double built in wardrobes and large ‘Velux’ window. - BEDROOM (3):
- 3.23m x 2.95m (10' 7" x 9' 8")
- BATHROOM:
- With white suite comprising w.c., wash hand basin, electric shower over bath and fully tiled walls.
Outside
- Concrete driveway leading to detached garage 18’2 x 9’3 with roller door, light and power points and pedestrian door leading to rear garden. Garden to front is laid in lawn with concrete path. Garden to rear is laid in lawn and fenced in with established hedging. Light to front and rear. Tap to rear.
Directions
Approaching Portstewart on the Coleraine Road, take your first left onto Burnside Road, first left onto Larkhill Road and then turn right into Westminster Park. Take your first right onto Ferndale Avenue and No 28 will be situated on your right hand side.



