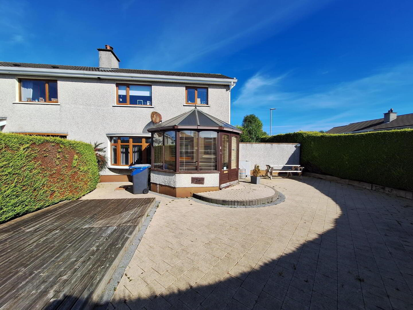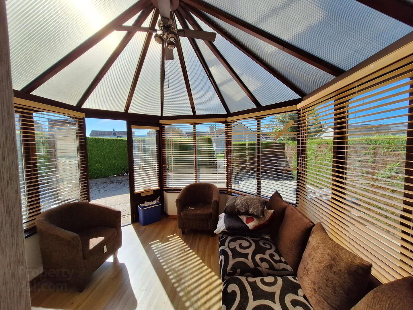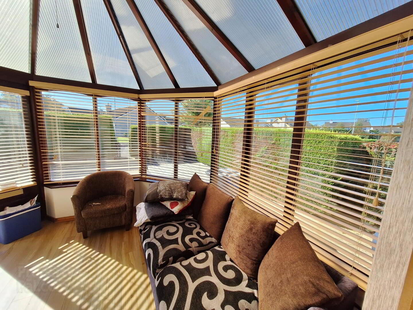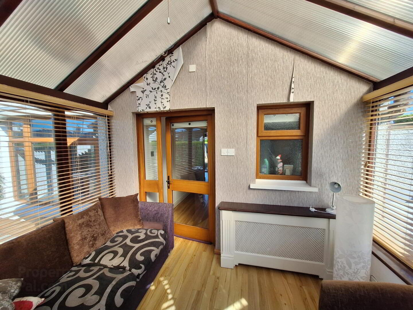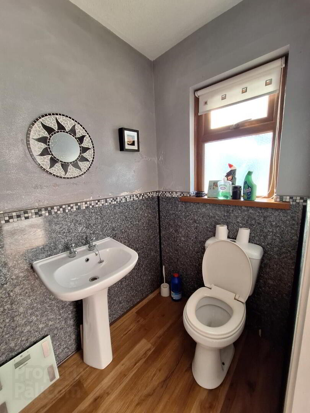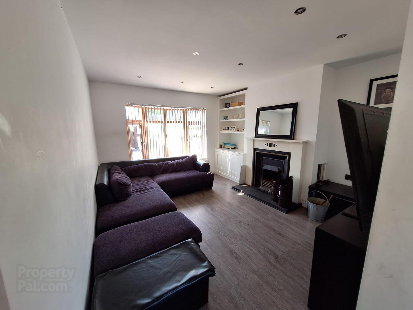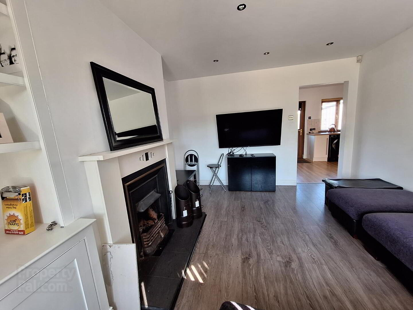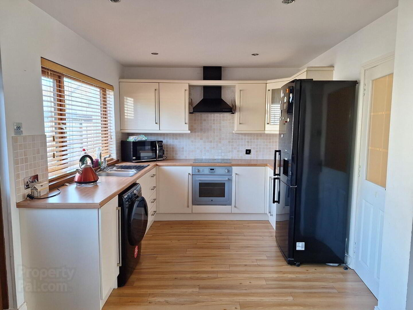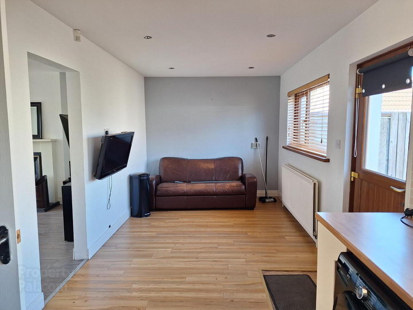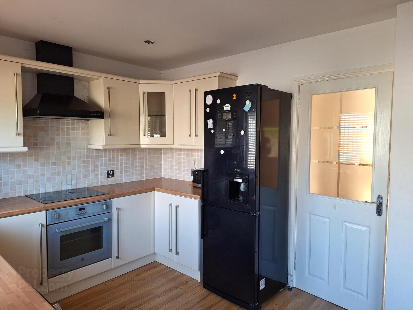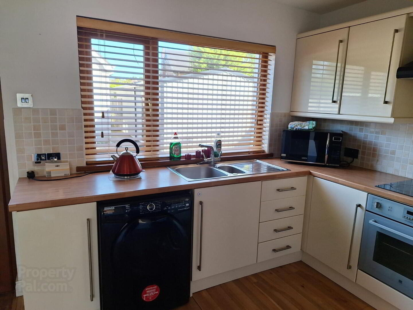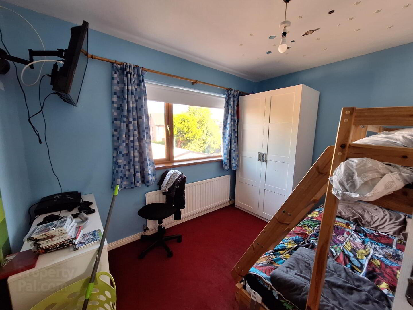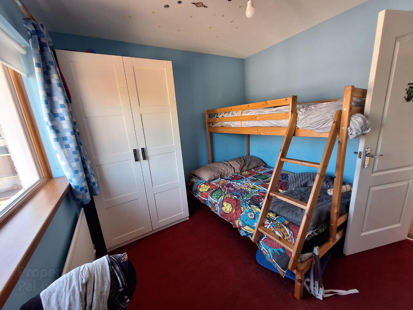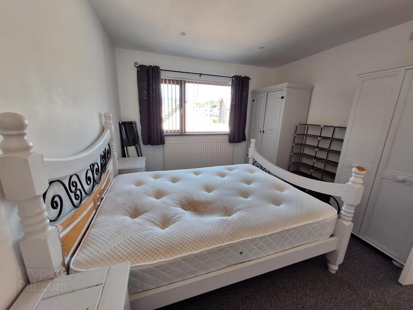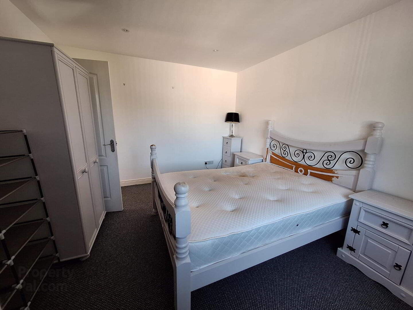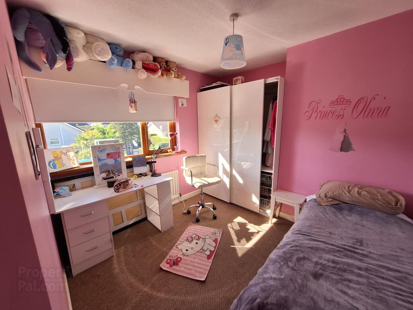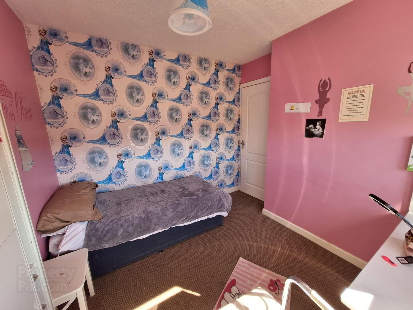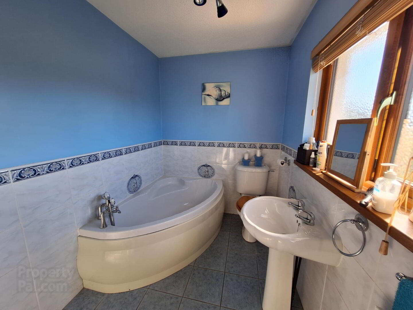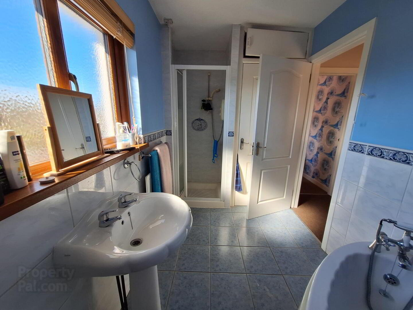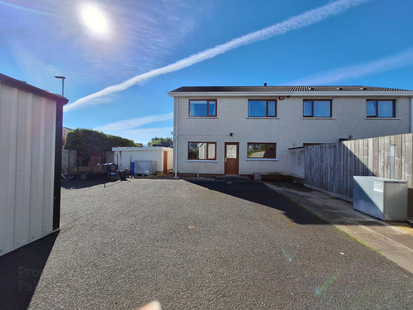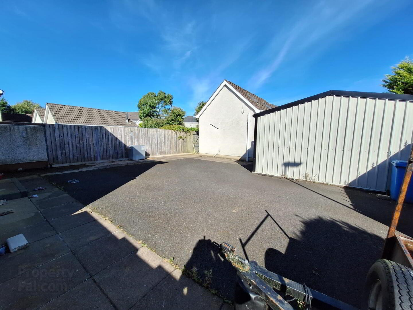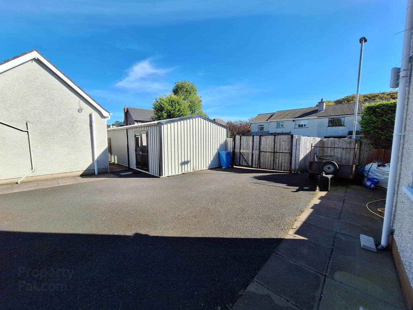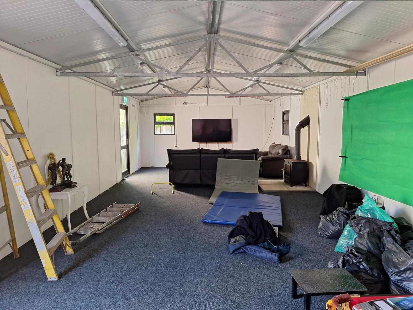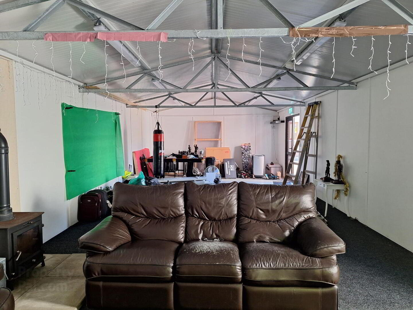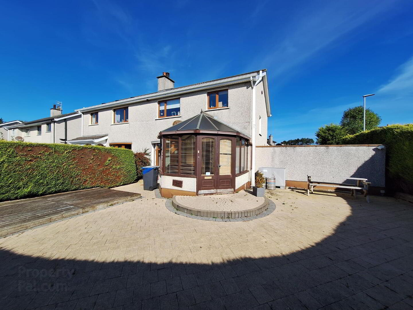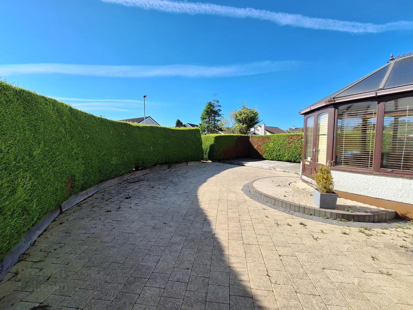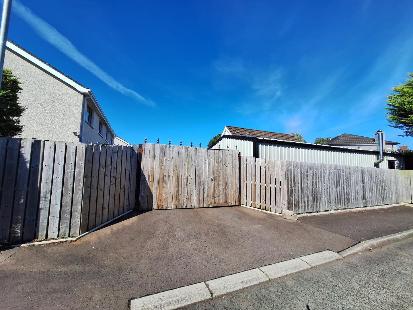28 Fairhead View,
Ballycastle, BT54 6LU
3 Bed Semi-detached House
Offers Around £195,000
3 Bedrooms
2 Bathrooms
1 Reception
Property Overview
Status
For Sale
Style
Semi-detached House
Bedrooms
3
Bathrooms
2
Receptions
1
Property Features
Tenure
Not Provided
Energy Rating
Broadband
*³
Property Financials
Price
Offers Around £195,000
Stamp Duty
Rates
£1,125.30 pa*¹
Typical Mortgage
Legal Calculator
Property Engagement
Views Last 7 Days
448
Views Last 30 Days
1,844
Views All Time
19,699
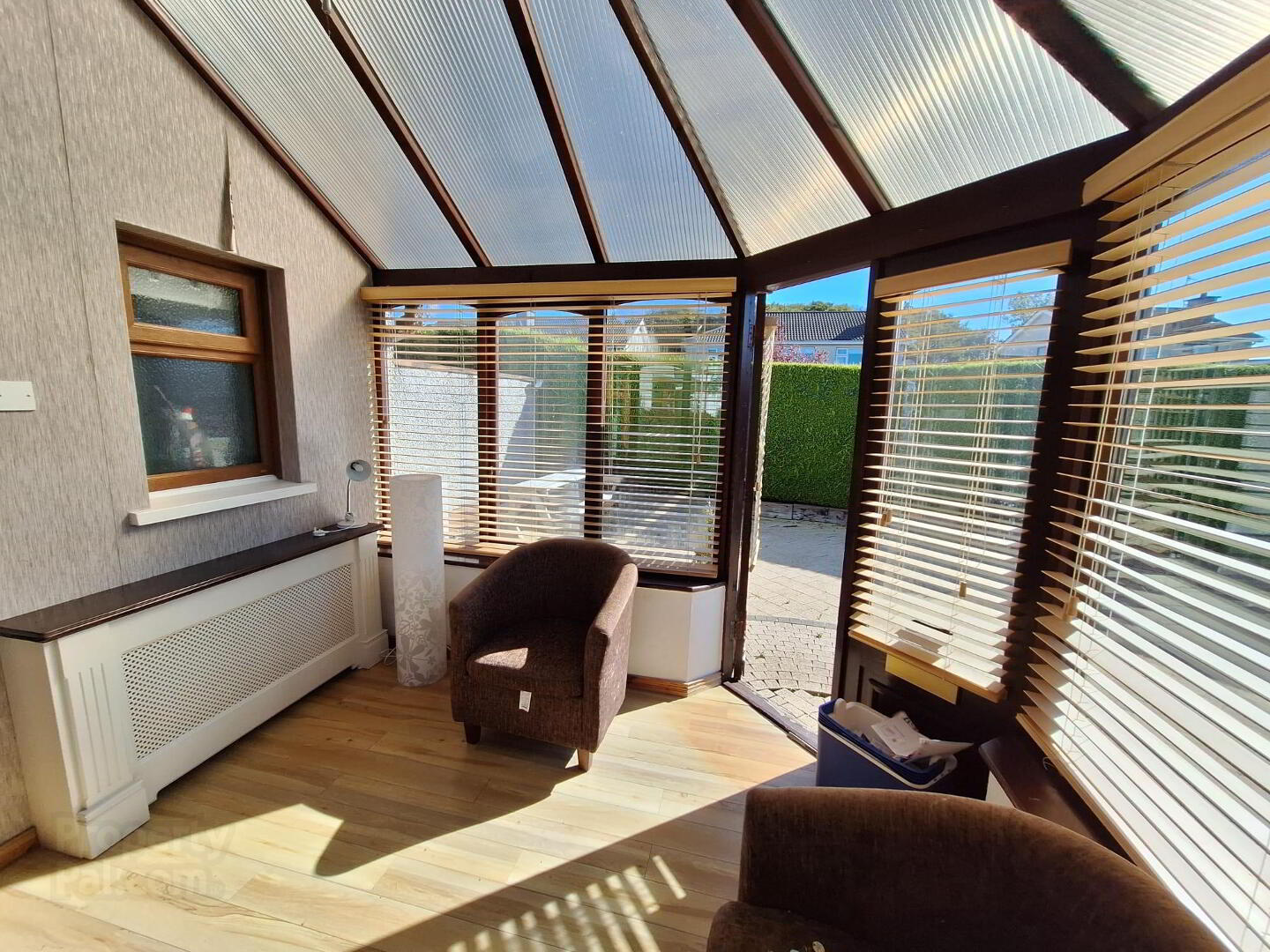
Features
- Oil fired central heating.
- Woodgrain Upvc windows.
- Metal Shed to the rear of the property previously used as a gym, suitable for a range of uses including gym, studio, extra storage, games room etc.
- Double Garage/Hair Salon suitable for a range of uses.
- Popular location and within easy access to Ballycastle town centre with its numerous amenities.
We are delighted to bring to the open market this semi detached, hedge enclosed, corner site home, offering 3 bedroom 1 reception room accommodation located in the popular Fairhead view development in Ballycastle. The property also benefits from having a large metal shed to the rear, previously used as a gym, suitable for a range of uses and the detached garage has been converted into a Hair Salon.
- Conservatory
- 3.07m x 2.82m (10'1 x 9'3)
(In need of some repair)
With wooden flooring. - Reception Hall
- Attractive wooden flooring, storage cupboard under stairs.
- Separate WC
- WC, wash hand basin, attractive wooden flooring.
- Lounge
- 4.19m x 3.66m (13'9 x 12'0)
With wooden flooring, fireplace with open fire, bow window, built in shelving with cupboards below, eyeball lighting. - Kitchen/Dinette
- 6.53m x 2.59m (21'5 x 8'6)
With attractive wooden flooring, eyeball lighting, plumbed for an automatic washing machine, bowl and a half stainless steel sink, eye and low level units, tiled between the worktop and eye level units, electric hob and oven, extractor fan, corner display unit, eye and low level units. - First Floor Accommodation:
- Bedroom 1
- 2.59m x 2.82m (8'6 x 9'3)
With views to the rear. - Bedroom 2
- 3.84m x 3.18m (12'7 x 10'5)
Eyeball lighting, views to the rear. - Bedroom 3
- 2.82m x 2.77m (9'3 x 9'1)
With views to the front. - Bathroom & WC Combined
- 3m x 2.87m (9'10 x 9'5)
Corner bath with telephone hand shower, half tiled walls, tiled flooring, WC, wash hand basin, walk in shower with Mira Sprint electric shower, linen cupboard. - EXTERIOR FEATURES:
- Enclosed Pavia brick yard and decking area to the front with mature Conifer hedge border.
- Spacious enclosed tarmac yard and parking area to the rear of the property.
- Double side entrance gates.
- Outside lights and a tap.
- Fuel store and shed to the side of the property.
- Metal Shed/Former Gym
- 11.91m x 5.03m (39'1 x 16'6)
With lights and power points, double doors and pedestrian door to the side, multi fuel burning stove, suitable for a multiple uses. - Double Garage/Hair Salon
- (to the rear of the property)
With lights and power points, plumbed for sink units, presently used as a hair salon.
Directions
Leave Ballycastle Diamond along Market Street and take the first right onto the Moyle Road, continue straight up the hill passing Ballycastle High School and Cross and Passion Collage on either side of the road. Continue straight over the mini roundabout and take the first right into Fairhead View, continue to the end of the junction and turn left. Number 28 will be on the left hand side.

