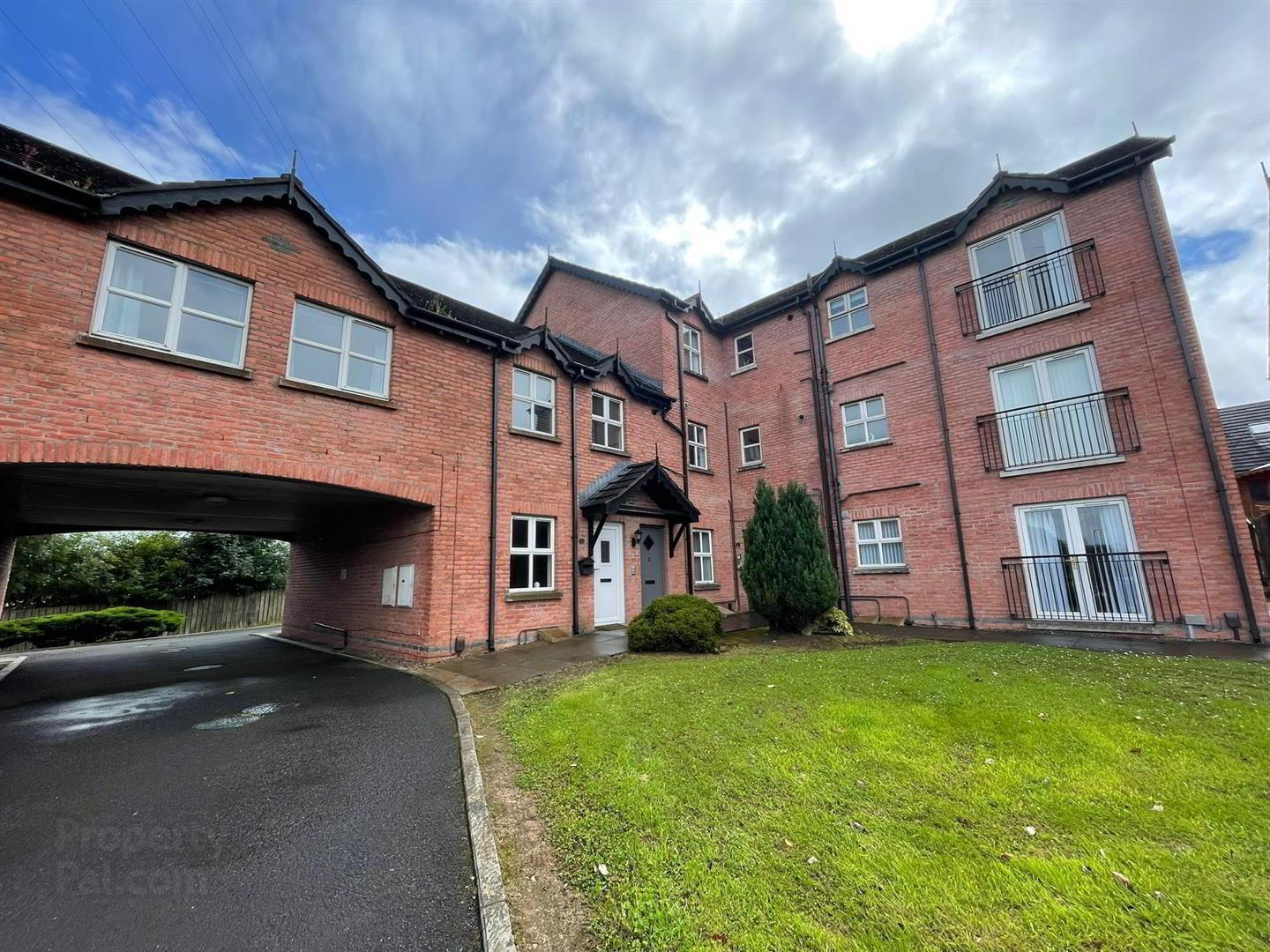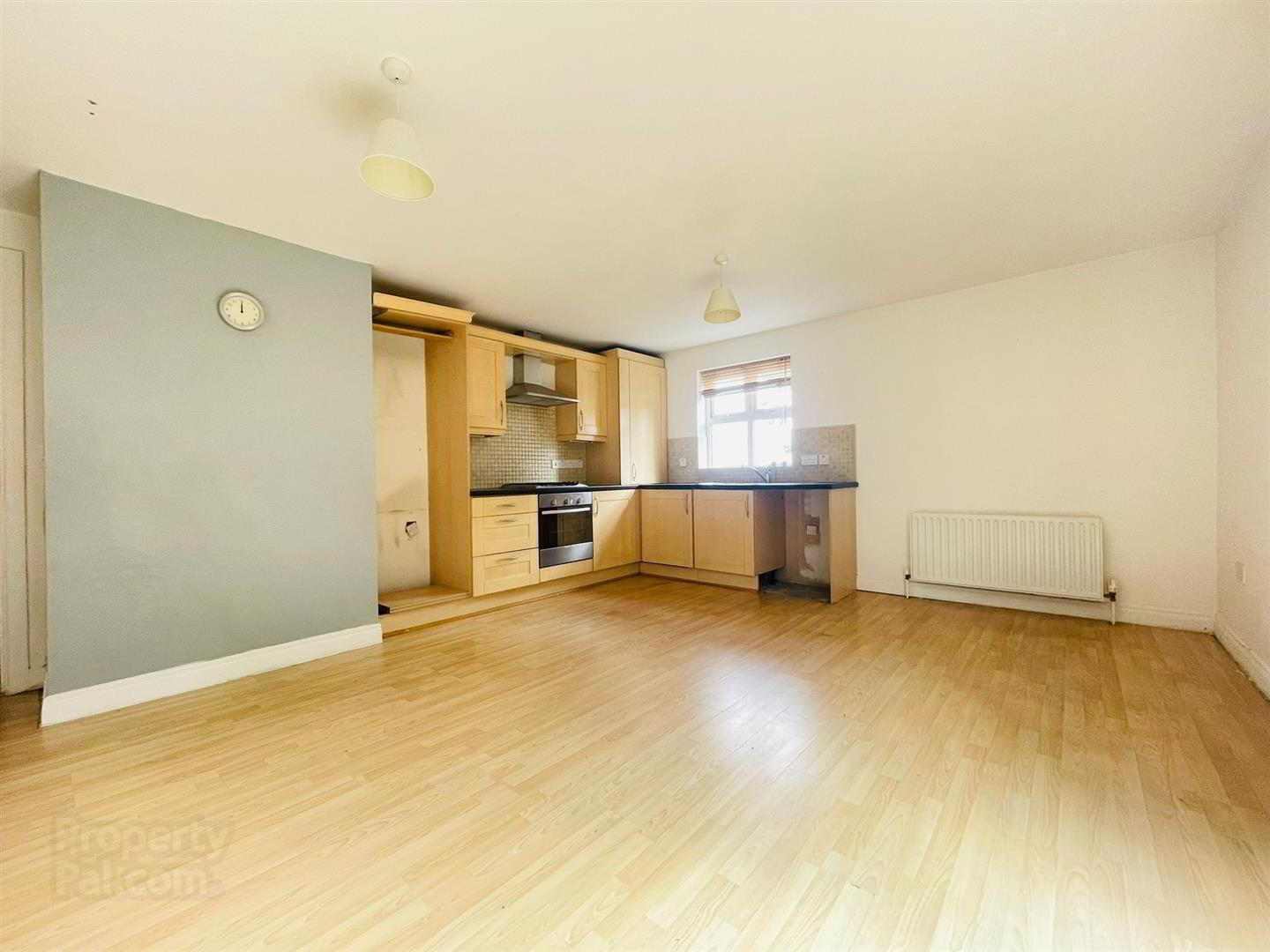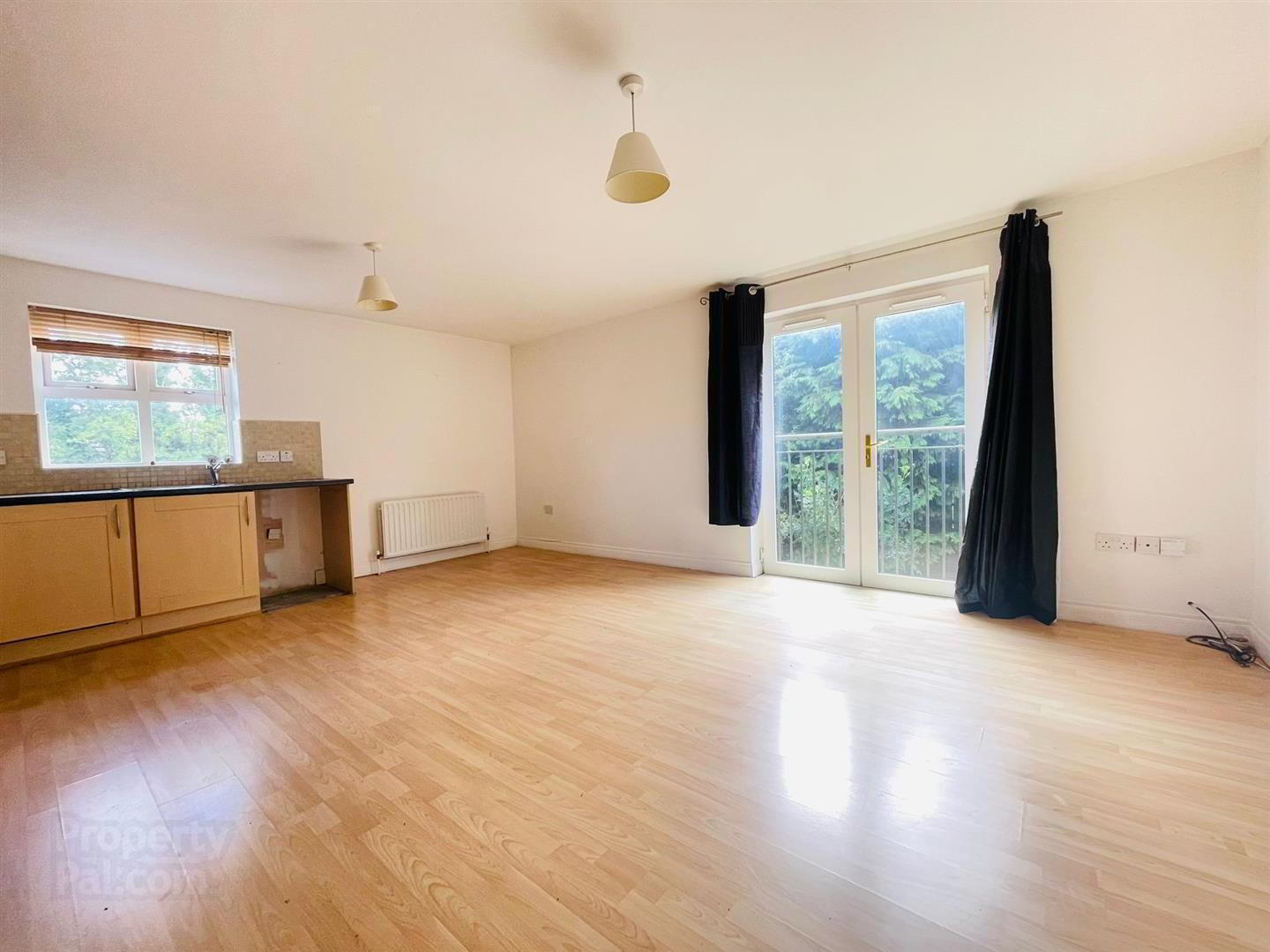


28 Elmwood Cottages,
Ballyclare Road, Newtownabbey, BT36 5WQ
2 Bed Apartment
Asking Price £90,000
2 Bedrooms
1 Bathroom
1 Reception
Property Overview
Status
For Sale
Style
Apartment
Bedrooms
2
Bathrooms
1
Receptions
1
Property Features
Tenure
Leasehold
Energy Rating
Broadband
*³
Property Financials
Price
Asking Price £90,000
Stamp Duty
Rates
£730.88 pa*¹
Typical Mortgage
Property Engagement
Views Last 7 Days
770
Views Last 30 Days
3,079
Views All Time
13,391

Features
- First Floor Apartment
- 2 Beds Master Ensuite
- Open Plan Living
- Fitted Kitchen
- Space For Bathroom
- PVC Double Glazing
- Gas Heating
- Communal Parking
28 Elmwood Cottages, Newtownabbey BT36 5WQ
We are acting in the sale of the above property and have received an offer of £105,000
Any interested parties must submit any higher offers in writing to the selling agent before an exchange of contracts takes place
EPC Rating: 78
We are delighted to offer for sale this attractive first floor apartment which is located in a popular development just off the Ballyclare Road and will ideally suit the young buyer seeking their first home or investor.
Inside the accommodation comprises; entrance hall with wood laminate flooring, open plan living / kitchen / dining with built in oven & hob, space for appliances and PVC double glazed doors opening to a Juliet style balcony.
There are also two bedrooms, master ensuite suite and a separate bathroom area ( no suite )
Other benefits include PVC double glazing and gas heating.
Outside there is communal parking at rear.
Early viewing recommended !!
Lease details
The lease is for a term of 10,000 years from 30 March 2006 at a yearly ground rent of £150. There are 9,982 years left to run on the lease.
- ACCOMMODATION COMPRISES
- FIRST FLOOR
- ENTRANCE HALL
- Wood laminate flooring, radiator, two storage cupboards
- LOUNGE / KITCHEN / DINER 5.54m'' x 4.52m'' at widest (18'2'' x 14'10'' at w
- Range of high and low level units, formica worktop, basin 1/2 stainless steel sink unit, built in stainless steel oven, stainless steel gas hob, stainless steel extractor fan, fridge / freezer space, plumbed for washing machine, two radiators, pvc double glazed double doors opening to a Juliet style balcony.
- BEDROOM 1 4.52m'' x 3.38m'' at widest (14'10'' x 11'1'' at
- Wood laminate flooring. radiator
- ENSUITE
- Chrome corner shower cubicle, thermostatic shower, semi pedestal wash hand basin, low flush wc, tiled floor, chrome heated towel radiator
- BEDROOM 2 3.15m'' x 2.46m' (10'4'' x 8'1')
- Wood laminate flooring, radiator
- BATHROOM
- No suite, wood laminate flooring, radiator
- LEASE DETAILS
- The lease is for a term of 10,000 years from 30 March 2006 at a yearly ground rent of £150. There are 9,982 years left to run on the lease.




