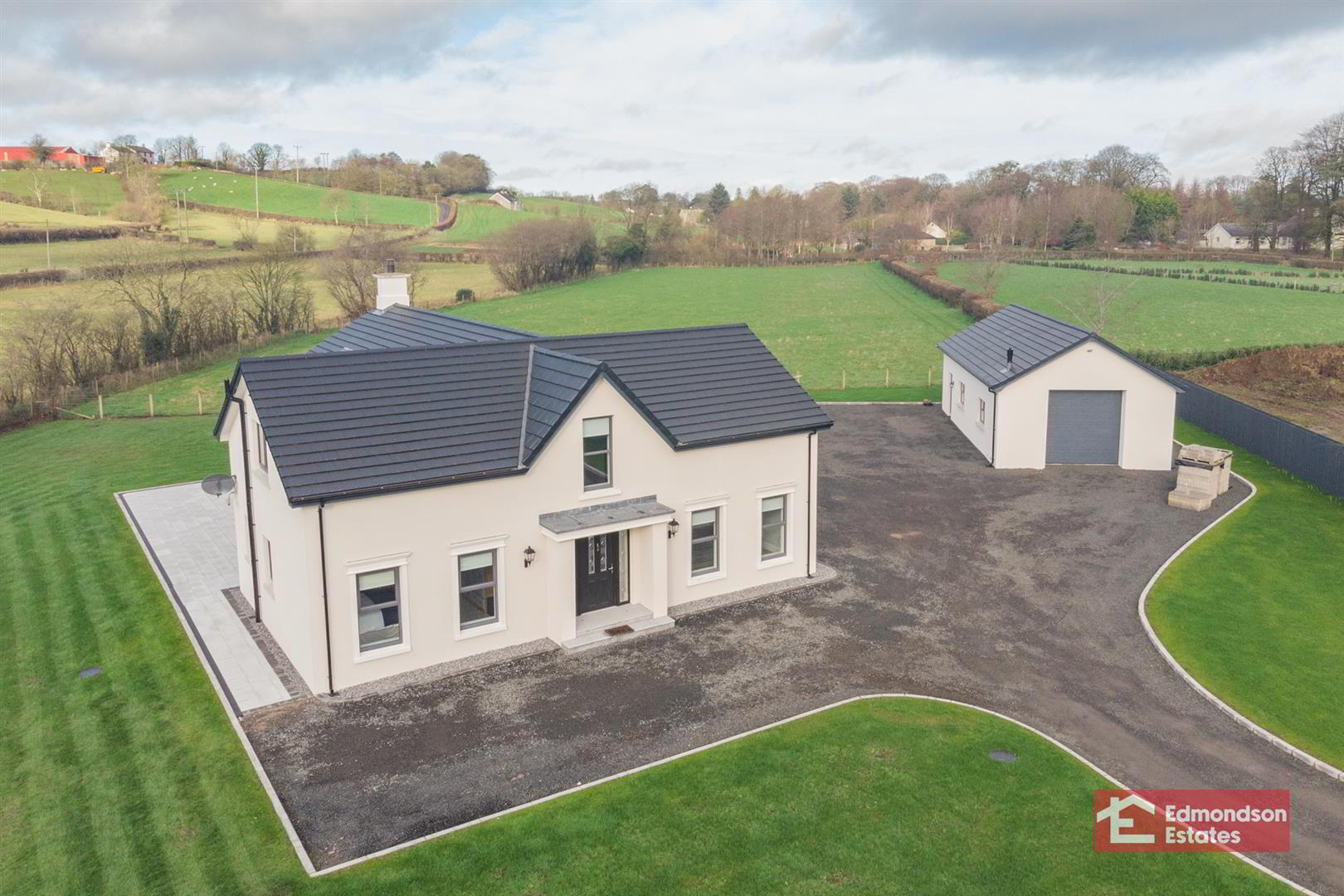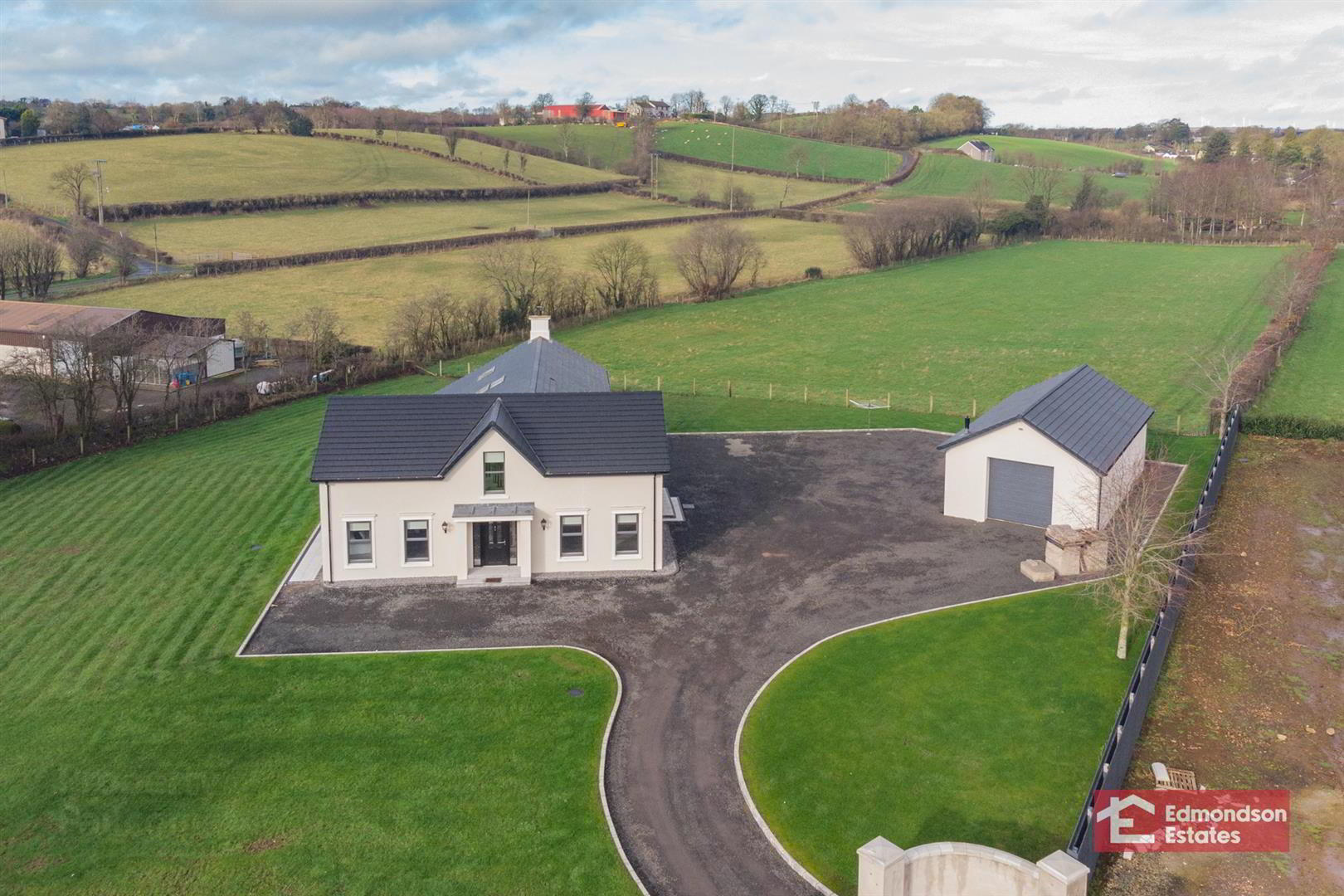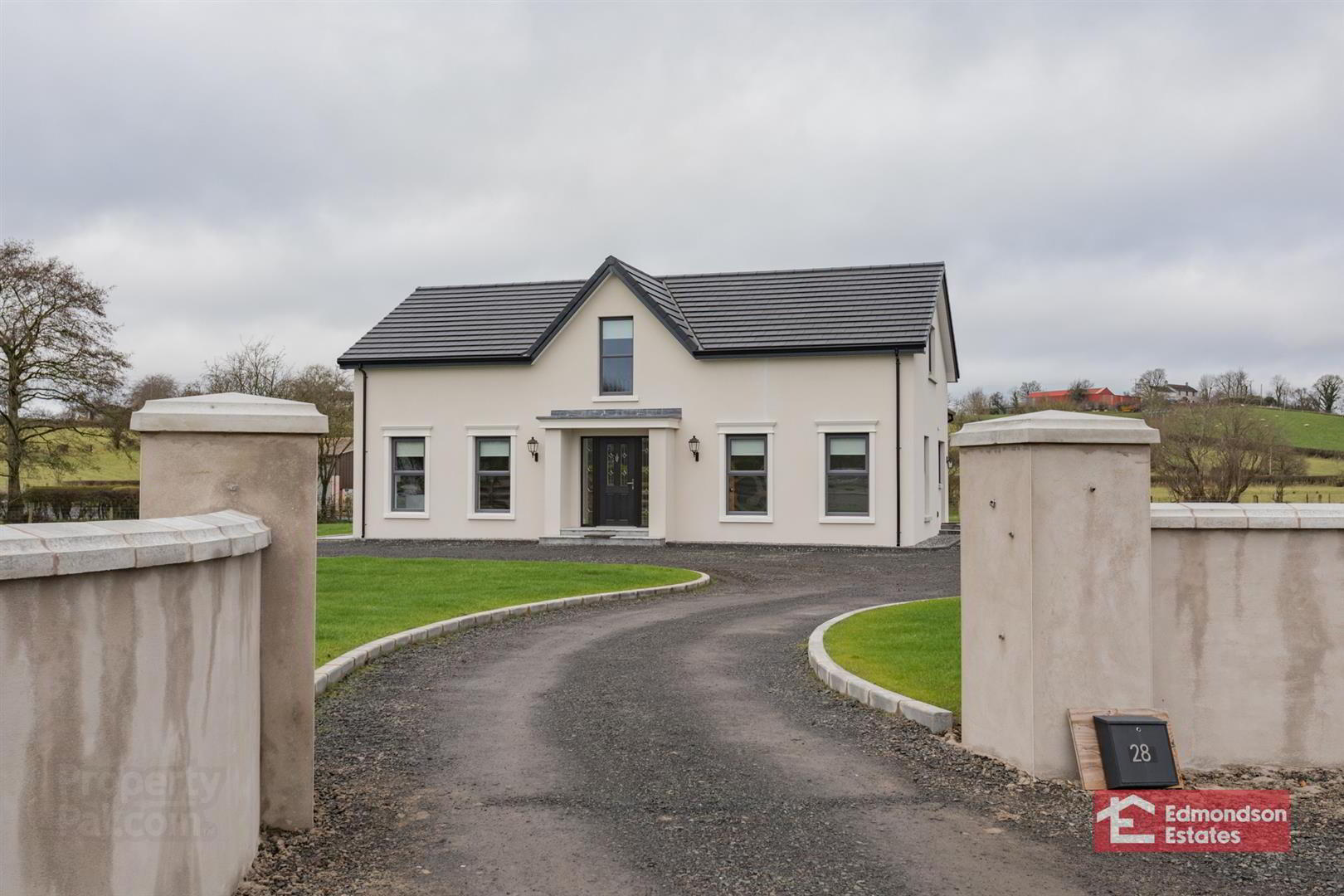


28 Dunminning Road,
Cullybackey, Ballymena, BT42 1PD
4 Bed Detached House
Offers Around £550,000
4 Bedrooms
2 Bathrooms
2 Receptions
Property Overview
Status
For Sale
Style
Detached House
Bedrooms
4
Bathrooms
2
Receptions
2
Property Features
Tenure
Freehold
Energy Rating
Property Financials
Price
Offers Around £550,000
Stamp Duty
Rates
£2,584.25 pa*¹
Typical Mortgage
Property Engagement
Views Last 7 Days
3,942
Views Last 30 Days
4,977
Views All Time
100,092

Features
- Impressive New Build Detached
- Adaptable Accommodation (c.3620 sq.ft inc. garage)
- Four Bedrooms With Principal En-Suite
- Spectacular Open Plan Kitchen/Living/Dining Area With Bifold Doors To South Facing Patio Area
- Utility Room; Furnished Cloakroom
- Open Plan First Floor Entertaining Space With Mezzanine Area To Lower Living Accommodation
- Deluxe Family Bathroom
- Triple Garage; Private Driveway
- Large Private Site c.0.8 Acres
- Finished To The Highest Of Specifications
Internally the property comprises an entrance hall, four bedrooms with principal en-suite, open plan living accommodation with bespoke fitted kitchen and bifold doors to south facing patio with veranda, utility room, furnished cloakroom, family bathroom and open plan mezzanine area with glass balustrade to lower living accommodation.
Externally the property benefits from large gardens front, side and rear, private driveway with entrance pillars, south facing patio area and detached triple garage with WC.
Other attributes include zoned underfloor heating to ground floor, mechanical ventilation heat recovery system, triple glazing (except Bifold doors), solid oak internal doors and oil fired central heating, contributing to a high energy efficiency rating.
Early viewing is highly recommended.
(N.B - This property is sold as seen with a choice of carpets to upper floor available).
- ACCOMMODATION
- GROUND FLOOR
- ENTRANCE HALL
- PVC triple glazed composite front door with matching side screens. Bespoke staircase manufacture by Robert Steele Joinery. Access to under stair store. Access to shelved store. Carved tiled floor. Thermostatically controlled underfloor heating continuing throughout all of downstairs
- FAMILY ROOM/BEDROOM 4 4.47m x 4.19m (14'8 x 13'9)
- Wood laminate floor covering. Dual aspect windows
- OPEN PLAN KITCHEN/LIVING/DINING AREA 10.41m x 5.99m (34'2 x 19'8 )
- widest points. Contemporary, bespoke shaker kitchen designed and installed by Woodstyle Kitchens NI. Comprehensive range of high and low level storage units and contrasting quartz work surfaces. Matching island unit with waterfall countertop, integrated breakfast bar and inlaid stainless steel sink unit. Quality integrated appliances to include fridge freezer, dishwasher, 4 ring electric hob with extractor canopy over, twin Bosch ovens and microwave. Glass splashback to hob area.
PVC double glazed bifold doors to south facing patio area and gardens. Triple aspect windows. Double height ceiling to living area with focal point fireplace with Stanley gas fired wood burning stove in Inglenook style recess. Tiled floor. - PRINCIPAL BEDROOM 6.58m x 4.47m (21'7 x 14'8 )
- widest points. Wood laminate floor covering. Triple aspect windows. Dressing area.
- DELUXE EN-SUITE
- Modern fitted 4 piece suite comprising 'walk-in' shower cubicle with mains shower and drench shower head over, floating vanity unit, bidet and concealed cistern WC. Towel radiator. Part tiled walls and tiled floor.
- UTILITY ROOM 3.07m x 2.29m (10'1 x 7'6)
- Modern fitted high and low level storage units and contrasting work surfaces. Space and plumbed for low level appliances. Composite sink unit. PVC composite rear door to driveway. Access to walk-in store/drying cupboard. Tiled floor.
- FURNISHED CLOAKROOM
- Modern fitted 2 piece suite comprising floating vanity unit and concealed cistern WC. Towel radiator. Part tiled walls and tiled floor.
- FIRST FLOOR
- LANDING
- Gallery style landing with Velux window to front elevation. Access to walk-in hot press. Access to open plan entertaining space (easily converted into another bedroom) comprising Mezzanine area with glass balustrade overlooking downstairs living space. Four Velux windows.
- BEDROOM 2 6.58m x 4.47m (21'7 x 14'8)
- Access to walk in wardrobe area.
- BEDROOM 3 6.02m x 4.47m (19'9 x 14'8)
- Access to walk in wardrobe area.
- DELUXE FAMILY BATHROOM
- Deluxe, modern fitted 4 piece suite comprising free standing bath with gold effect mixer tap, shower cubicle with mains shower over, floating vanity unit and WC. Towel radiator. Part tiled walls and tiled floor.
- EXTERNAL
- Expansive site (c.0.8 acres) comprising gardens front, side and rear finished in lawn.
Private driveway, with entrance pillars finished in decorative stone.
South facing patio area with veranda style porch.
PVC fascia, soffits and rainwater goods.
Outside taps and lighting.
Views over the surrounding countryside to the rear. - DETACHED TRIPLE GARAGE 11.81m x 5.69m (38'9 x 18'8)
- Electrically operated, insulated roller shutter door. Oil fired central heating condensing boiler. Separate PVC composite service door. Integrated storage units and shelving with stainless steel sink unit. Access to outside WC. Access to roof space. Power and light. Concrete floor.





