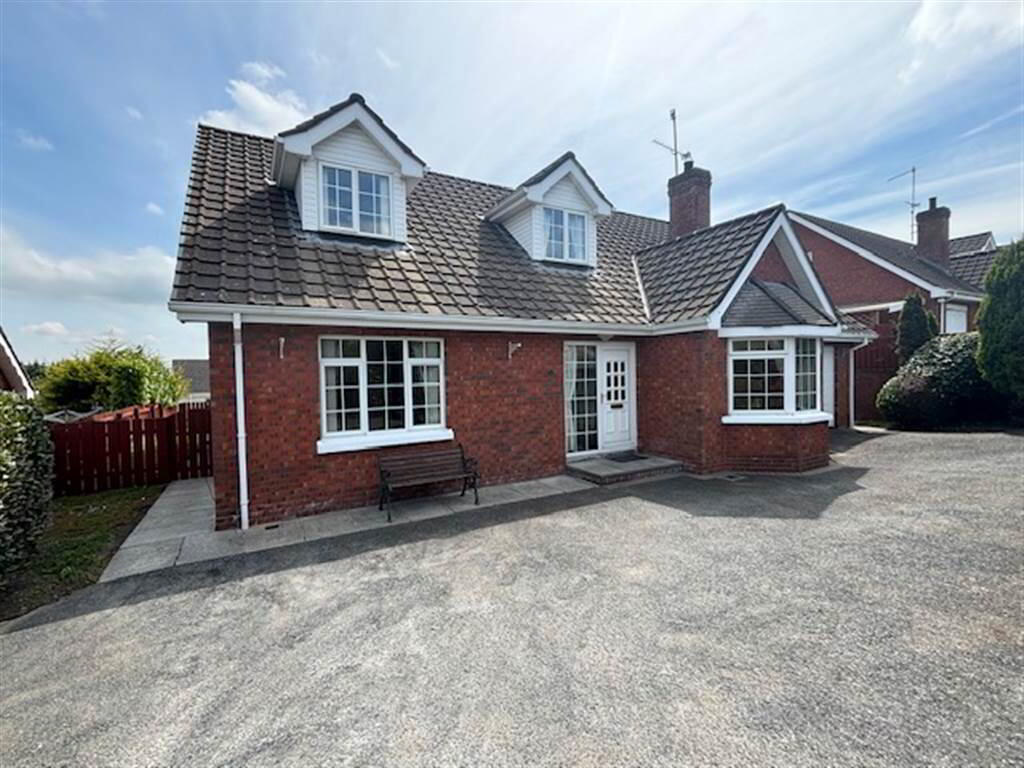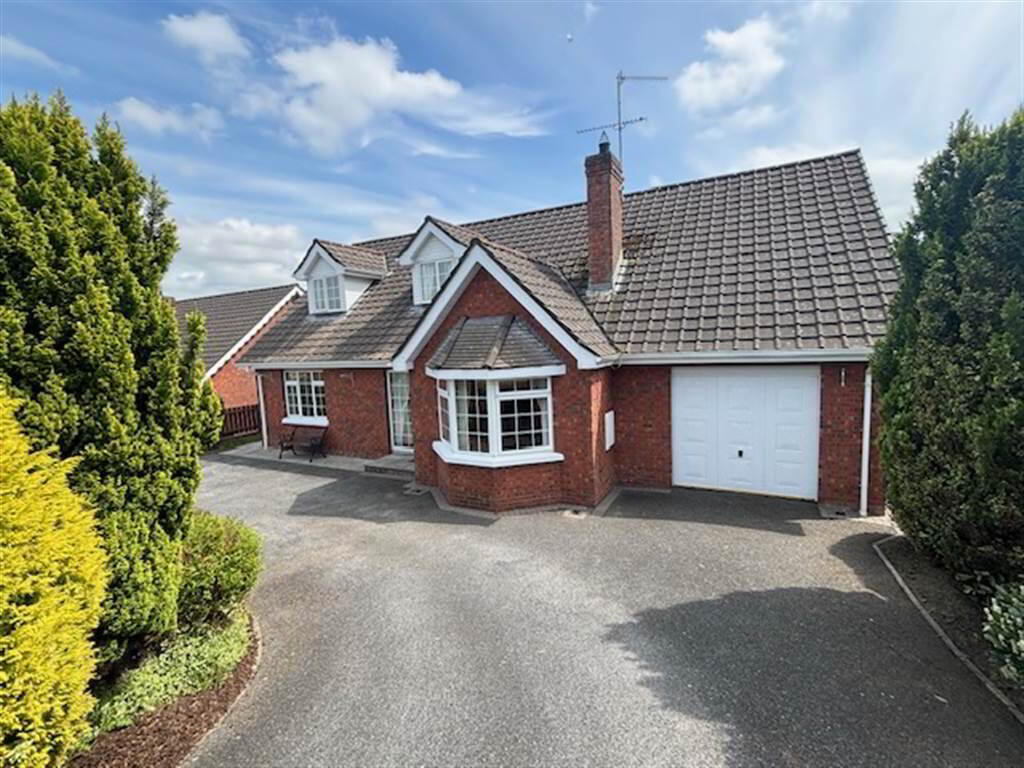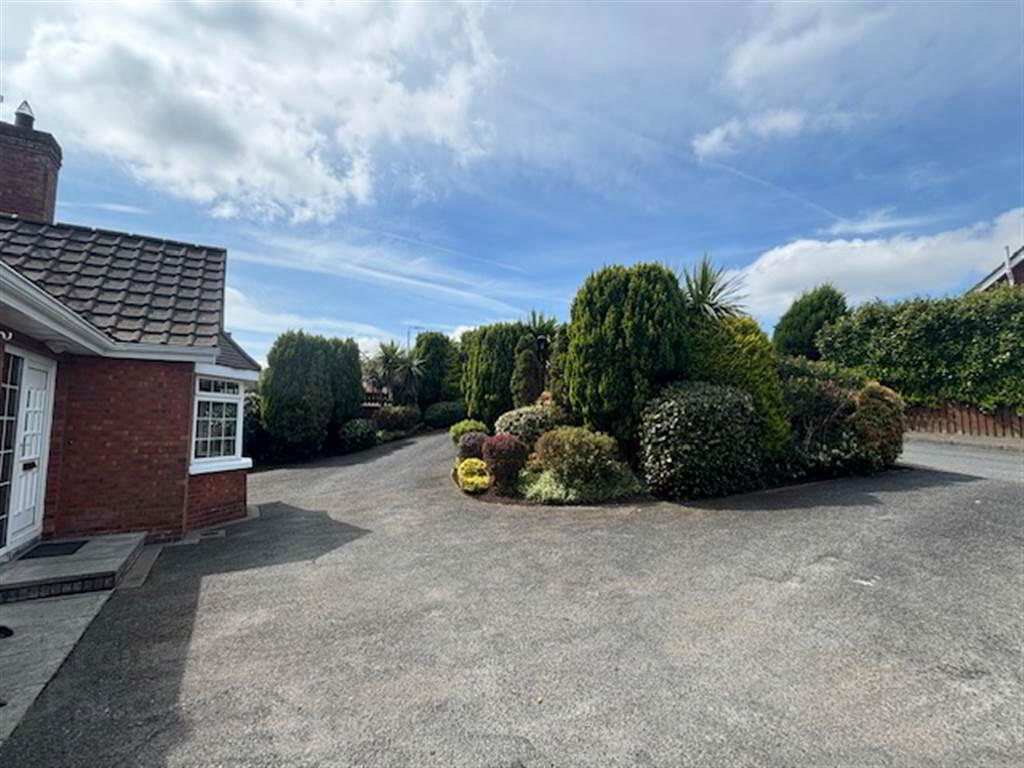


28 Dunbrae,
Chancellors Road, Newry, BT35 8HG
4 Bed Detached House
Sale agreed
4 Bedrooms
2 Receptions
EPC Rating
Key Information
Price | Last listed at Offers over £325,000 |
Rates | £2,186.55 pa*¹ |
Tenure | Freehold |
Style | Detached House |
Bedrooms | 4 |
Receptions | 2 |
Heating | Oil |
EPC | |
Broadband | Highest download speed: 900 Mbps Highest upload speed: 110 Mbps *³ |
Status | Sale agreed |

Features
- Detahced House
- 4 Bed Rooms
- 2 Reception Rooms
- Utility Room
- Garage
- Driveway
- Mature gardens to front and rear of property
- uPVC double glazed windows
Additional features include utility room, Downstairs bathroom, Oil fired central heating and uPVC double glazing.
The property has a large driveway, as well as mature gardens to the front and rear.
This property is located close to established Primary schools and is ideally suited for those commuting to work using the A1 Belfast - Dublin.
Viewing by Appointment Only
Entrance
- HALLWAY:
- 5.97m x 2.03m (19' 7" x 6' 8")
Tiled entrance hallway with uPVC entrance door and glazed side light. With cornice detail bordering on ceiling. Electrical points throughout. Carpet to stairs.
Ground Floor
- SITTING ROOM:
- 5.87m x 3.51m (19' 3" x 11' 6")
Bright living room with bay window, with views to the front of property. Cast iron fire place, tiled hearth with fitted gas fire. Solid pine flooring and featured cornice around ceiling, wall lights - KITCHEN:
- 6.78m x 4.44m (22' 3" x 14' 7")
With a range of oak high and low level units outlook to rear, integrated fridge, dishwasher, gas hob and electric oven. Concealed extractor above cooker, tiled surround and sills, tiled flooring. Open planned snug area with double doors leading to rear garden. - REAR HALLWAY:
- 2.34m x 1.42m (7' 8" x 4' 8")
Rear entrance hallway with tIiled flooring, uPVC white back door. Door in hallway leading to garage - UTILITY ROOM:
- 2.34m x 2.59m (7' 8" x 8' 6")
Plumbed for washing machine and tumble dryer. Sink and drainer with range of high and low built in storage cupboards.Tiled flooring - BEDROOM (1):
- 3.58m x 3.15m (11' 9" x 10' 4")
Views to rear of property, carpet flooring - LIVING ROOM:
- 4.8m x 3.68m (15' 9" x 12' 1")
Wooden flooring, pine fireplace with marble hearth and electic fire. Views to the front of the property - BATHROOM:
- 2.57m x 1.96m (8' 5" x 6' 5")
Ground floor bathroom including bath, tiled flooring
First Floor
- BEDROOM (2):
- 3.53m x 5.28m (11' 7" x 17' 4")
Views to the front and side of property, carpet flooring - BEDROOM (3):
- 3.58m x 3.07m (11' 9" x 10' 1")
First floor bedroom with velux window to rear. Laminated flooring. - MASTER BEDROOM:
- 4.19m x 4.17m (13' 9" x 13' 8")
Master Bedroom with views to side garden. Cream built-in wardrobe space and carpet flooring. - BATHROOM:
- 3.23m x 1.93m (10' 7" x 6' 4")
First Floor bathroom with seperate corner electric mira shower cubicle.Fully tiled. Sink with under vanity unit.
Directions
Travelling along Chancellors Road, turn left into Dunbrae. 28 is on the left hand side before the roundabout in the development



