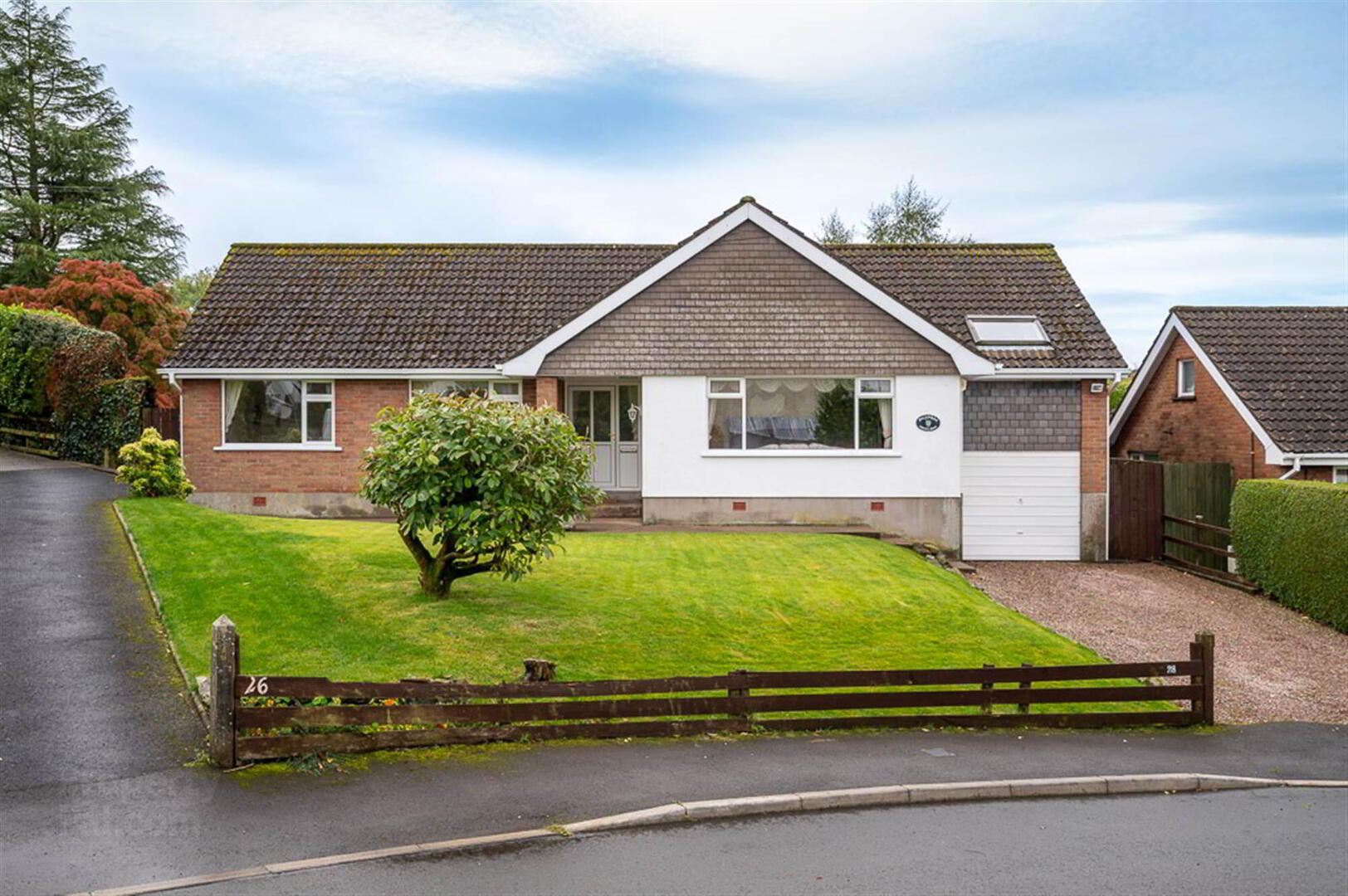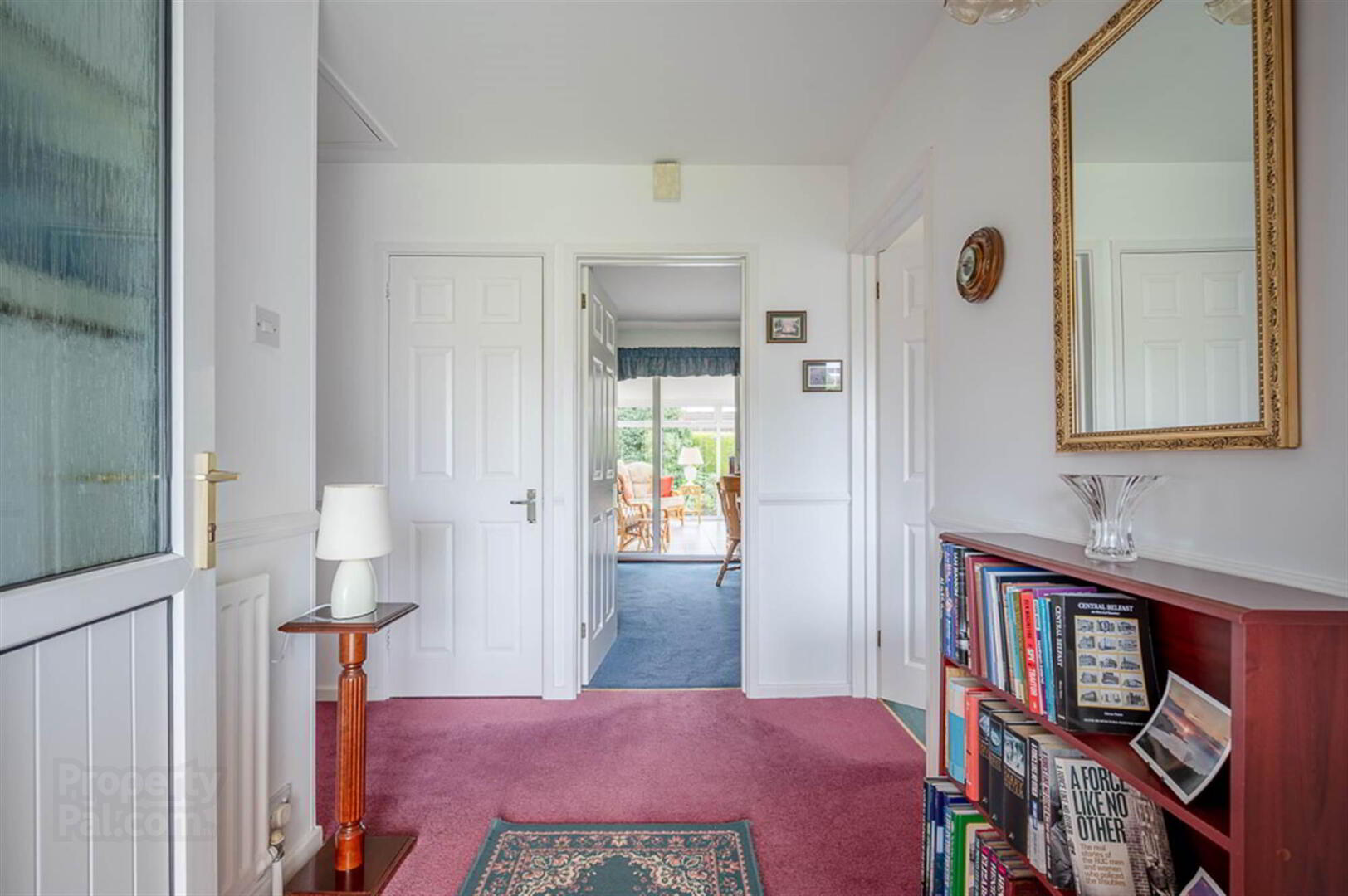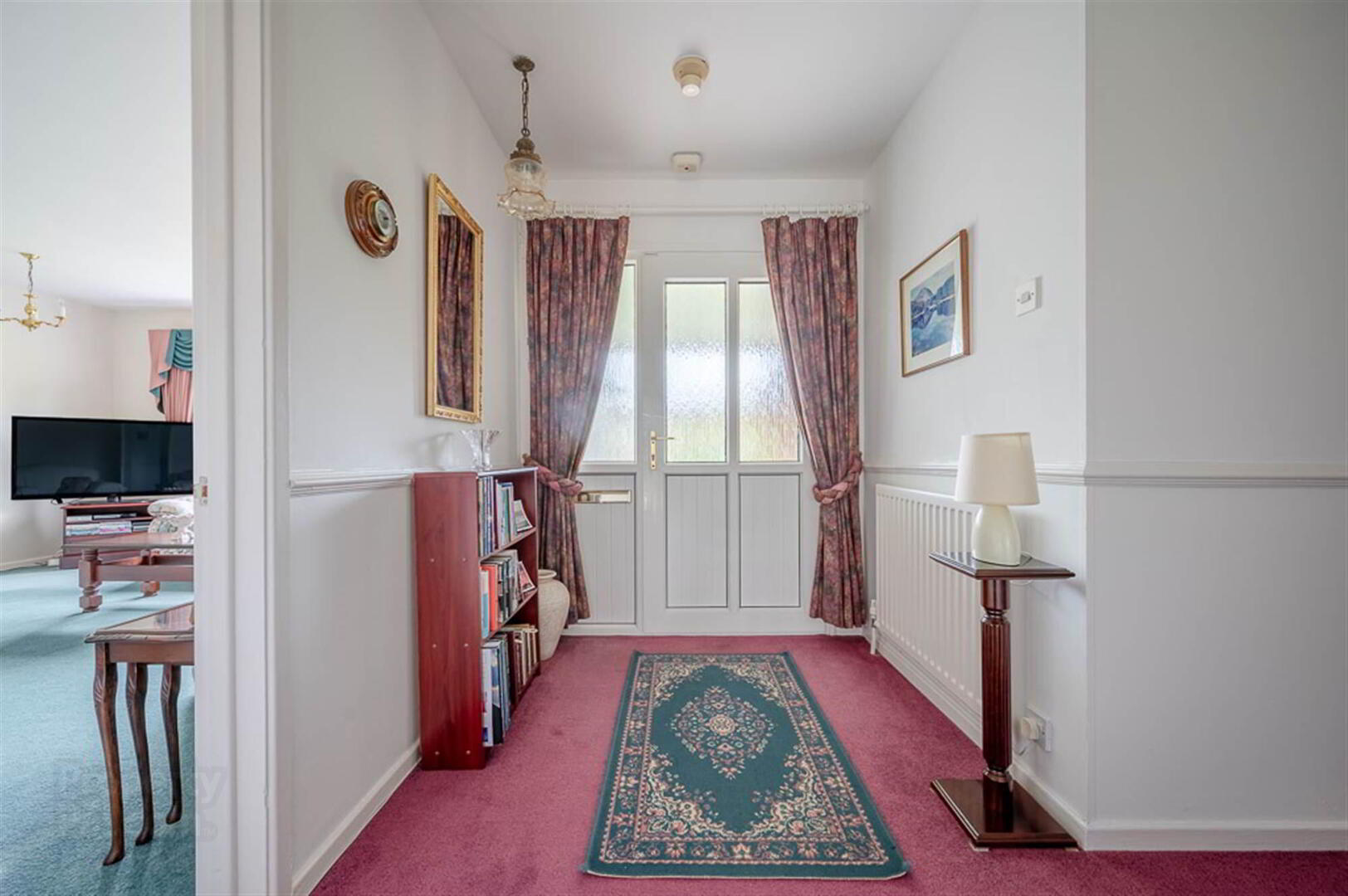


28 Croft Park,
Holywood, BT18 0PF
4 Bed Detached Bungalow
Offers Over £465,000
4 Bedrooms
3 Receptions
Property Overview
Status
For Sale
Style
Detached Bungalow
Bedrooms
4
Receptions
3
Property Features
Tenure
Not Provided
Energy Rating
Broadband
*³
Property Financials
Price
Offers Over £465,000
Stamp Duty
Rates
£2,010.14 pa*¹
Typical Mortgage
Property Engagement
Views Last 7 Days
1,983
Views Last 30 Days
1,983
Views All Time
1,983

Features
- Extended Detached Family Bungalow
- Occupying Prime Site with Mature Front and Rear Gardens, South Facing to the Rear with Excellent Privacy
- Extends to Approximately 0.22 Acres
- Generous Lounge
- Separate Dining Room
- Rear Sun Room with Outlook Over Mature Rear Gardens and Southerly Aspect
- Kitchen Opening to Rear Garden
- Modern Family Bathroom
- Four Well Proportioned Bedrooms
- Separate Study
- Roofspace is floored and has the benefit of light and power
- uPVC Double Glazing
- Oil Fired Central Heating
- Integral Garage with Utility Area to Rear
- Widened Driveway with Ample Parking
- Ever Sought After Convenient Tranquil Location
- Within the Catchment Area to a Range of Local Primary and Grammar Schools
- Within Walking Distance of Holywood's Bustling High Street
- Convenience for the Commuter via Main Arterial Routes and an Excellent Bus and Rail Network
- Ultrafast Broadband Available
Croft Park is a quiet convenient residential location within walking distance of Holywood’s vibrant town centre with a range of shops, boutiques and restaurants whilst the property also lies within the catchment area of local primary and grammar schools. Commuting from Holywood is made easy via main arterial routes and excellent bus and rail networks. The sheltered private south facing rear garden to this property will appeal to even the most discerning of purchaser.
Entrance
- COVERED VERANDA ENTRANCE PORCH:
- Courtesy light, uPVC double glazed front door, matching side lights.
- SPACIOUS RECEPTION HALL:
- Linen press with copper cylinder, built-in shelving and storage, built-in cloakroom with shelving, cloak hanging and storage, access hatch to roofspace.
Ground Floor
- LOUNGE:
- 5.08m x 4.72m (16' 8" x 15' 6")
With picture window and mature outlook over front gardens to Croft Park, archway and steps to study. - STUDY:
- 3.07m x 2.72m (10' 1" x 8' 11")
Velux window and access hatch to roof void. - FAMILY ROOM/BEDROOM (4):
- 3.71m x 2.72m (12' 2" x 8' 11")
With Velux window and outlook to rear. - DINING ROOM:
- 3.51m x 3.38m (11' 6" x 11' 1")
With glazed and panelled door to kitchen and aluminium double glazed sliding patio doors to sun room. - SUN ROOM:
- 3.94m x 3.05m (12' 11" x 10' 0")
With ceramic tiled floor, double power points x two and uPVC double glazed access door to rear patios and garden, delightful outlook from sun room to south facing well stocked and tended gardens. - BESPOKE FITTED MAPLE KITCHEN:
- 3.43m x 3.38m (11' 3" x 11' 1")
With excellent range of high and low level units, laminate work surface, space for cooker, fixed canopy corner extractor hood, single drainer stainless steel sink and a half sink unit, chrome mixer taps, plumbed for dishwasher, space for low level fridge and freezer, built-in glazed and leaded display cabinets, built-in wine rack, built-in display shelving, part tiled walls, recessed spotlighting, uPVC double glazed access door to rear patio and gardens. - BEDROOM (1):
- 3.68m x 3.38m (12' 1" x 11' 1")
With range of built-in wardrobes with mirror fronted sliding doors, outlook to beautifully stocked and tended south facing rear gardens. - BEDROOM (2):
- 3.63m x 2.79m (11' 11" x 9' 2")
With mature outlook to Croft Park. - BEDROOM (3):
- 3.33m x 2.46m (10' 11" x 8' 1")
Mature outlook to Croft Park. - BATHROOM:
- 3.38m x 2.06m (11' 1" x 6' 9")
Contemporary white bathroom suite comprising, low flush WC, vanity unit, chrome mixer taps, illuminated mirror above, P-shaped panelled bath with shaped shower screen, chrome mixer taps, telephone hand shower and built-in thermostatically controlled shower unit, fully tiled walls, ceramic tiled floor, chrome heated towel rail.
Outside
- ATTACHED GARAGE
- With up and over door, light and power, partitioned to rear with utility space plumbed for washing machine, space for dryer, built-in shelving and storage, oil fired boiler, access door to rear.
- Loose pebbled driveway with ample parking, mature front gardens laid in lawns, mature shrubs, enclosed to side and rear, uPVC soffits, fascia boards and rainwater goods, enclosed rear gardens, beautifully mature, laid in lawns, mature shrubs and planting including Acer, Deodara Fir Tree, mature shrubs, ornamental pond, garden laid in lawns, bounded by hedging and mature planting including an array of flora and fauna, excellent degree of privacy, decking and patio areas, south facing, water tap and lighting.
Directions
Travelling from the Maypole in Holywood continue along the High Street in the direction of Bangor. Before joining the dual carriageway turn right onto Croft Road. Continue up Croft Road taking a left hand turn into Woodlands. Follow the road into Woodlands turning right into Croft Park. Number 28 is located on the right hand side.





