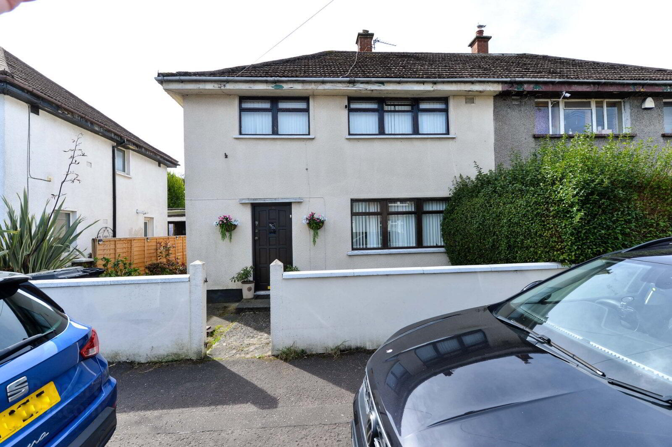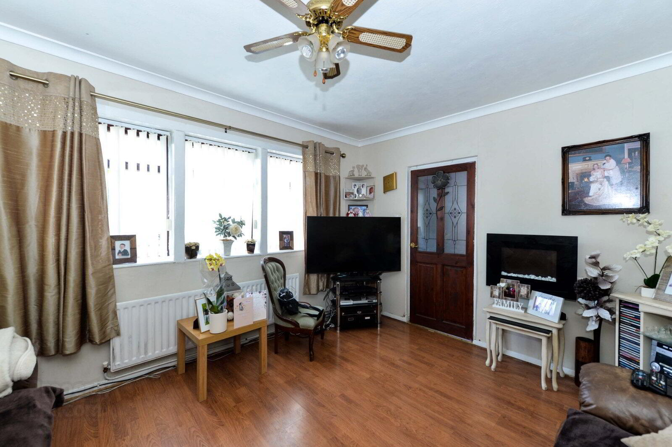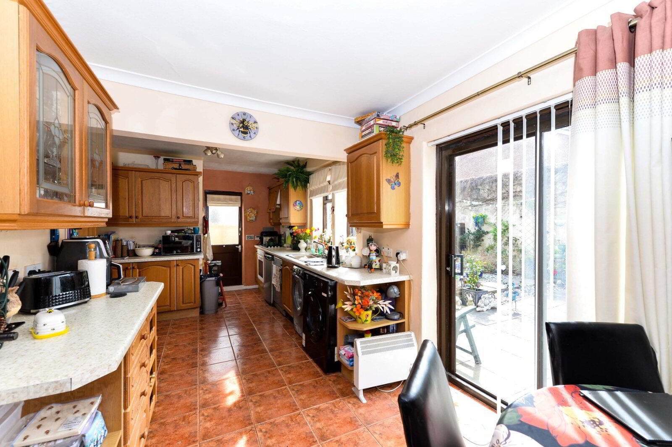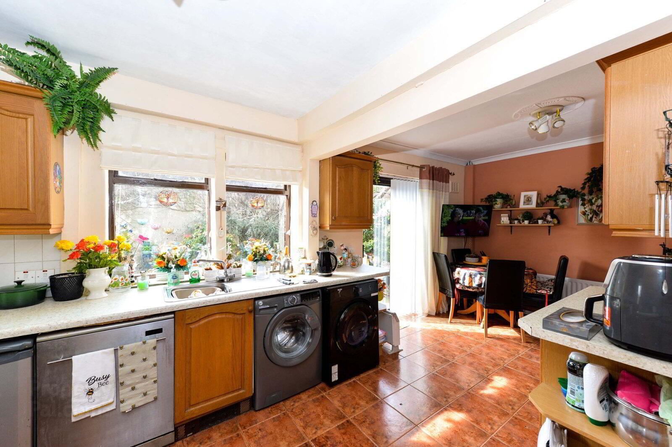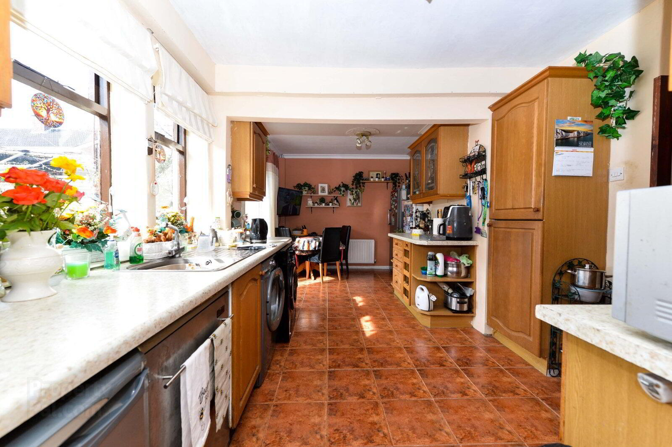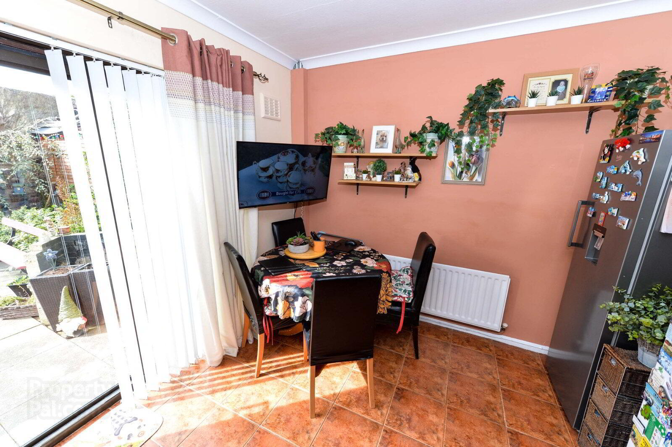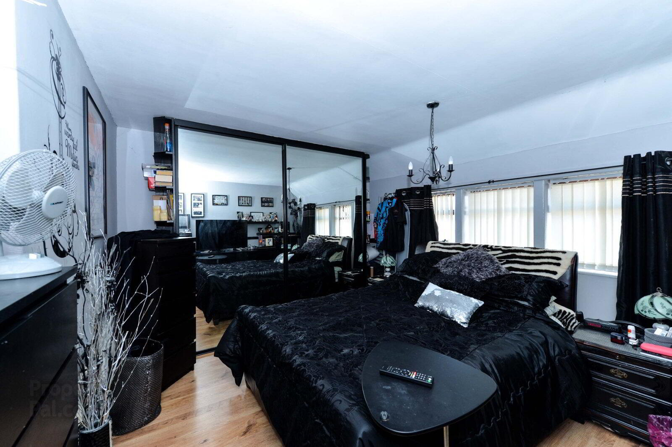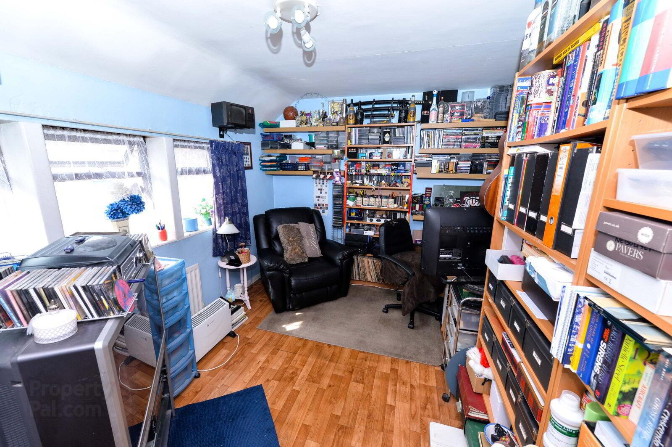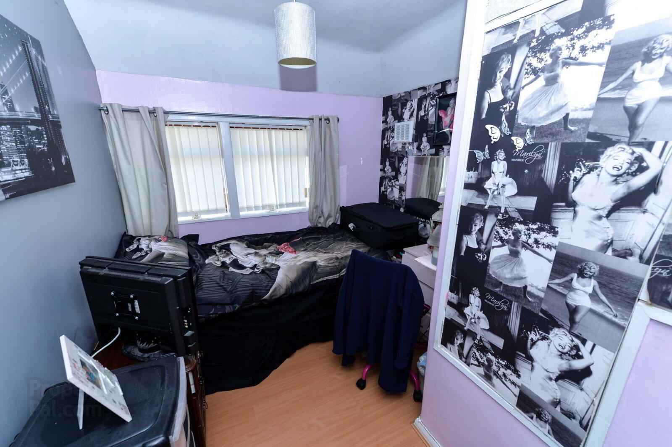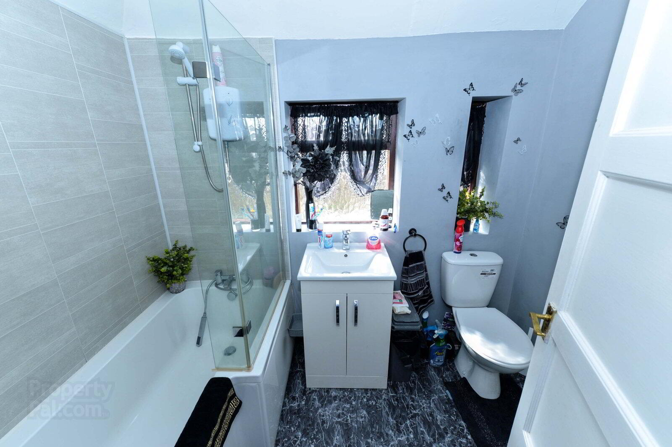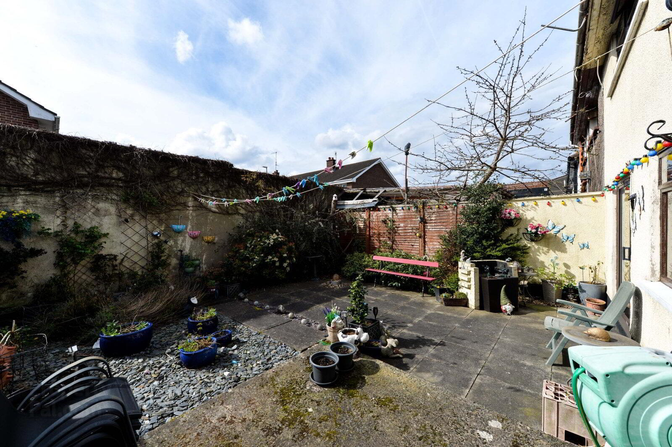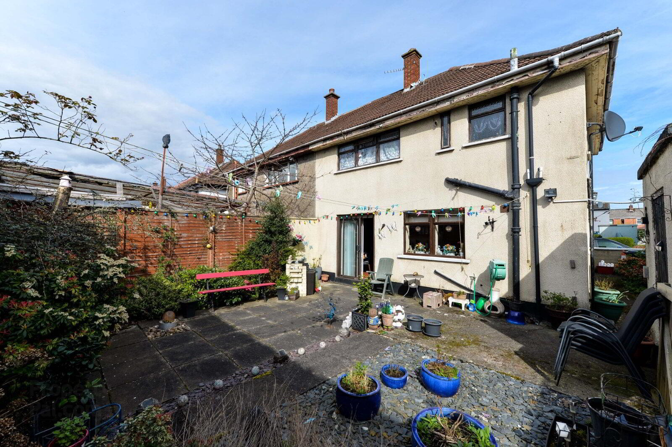28 Connsbrook Park,
Belfast, BT4 1NF
3 Bed Semi-detached House
Guide Price £165,000
3 Bedrooms
1 Bathroom
1 Reception
Property Overview
Status
For Sale
Style
Semi-detached House
Bedrooms
3
Bathrooms
1
Receptions
1
Property Features
Tenure
Not Provided
Energy Rating
Broadband
*³
Property Financials
Price
Guide Price £165,000
Stamp Duty
Rates
£1,103.20 pa*¹
Typical Mortgage
Legal Calculator
Property Engagement
Views Last 7 Days
603
Views All Time
3,621
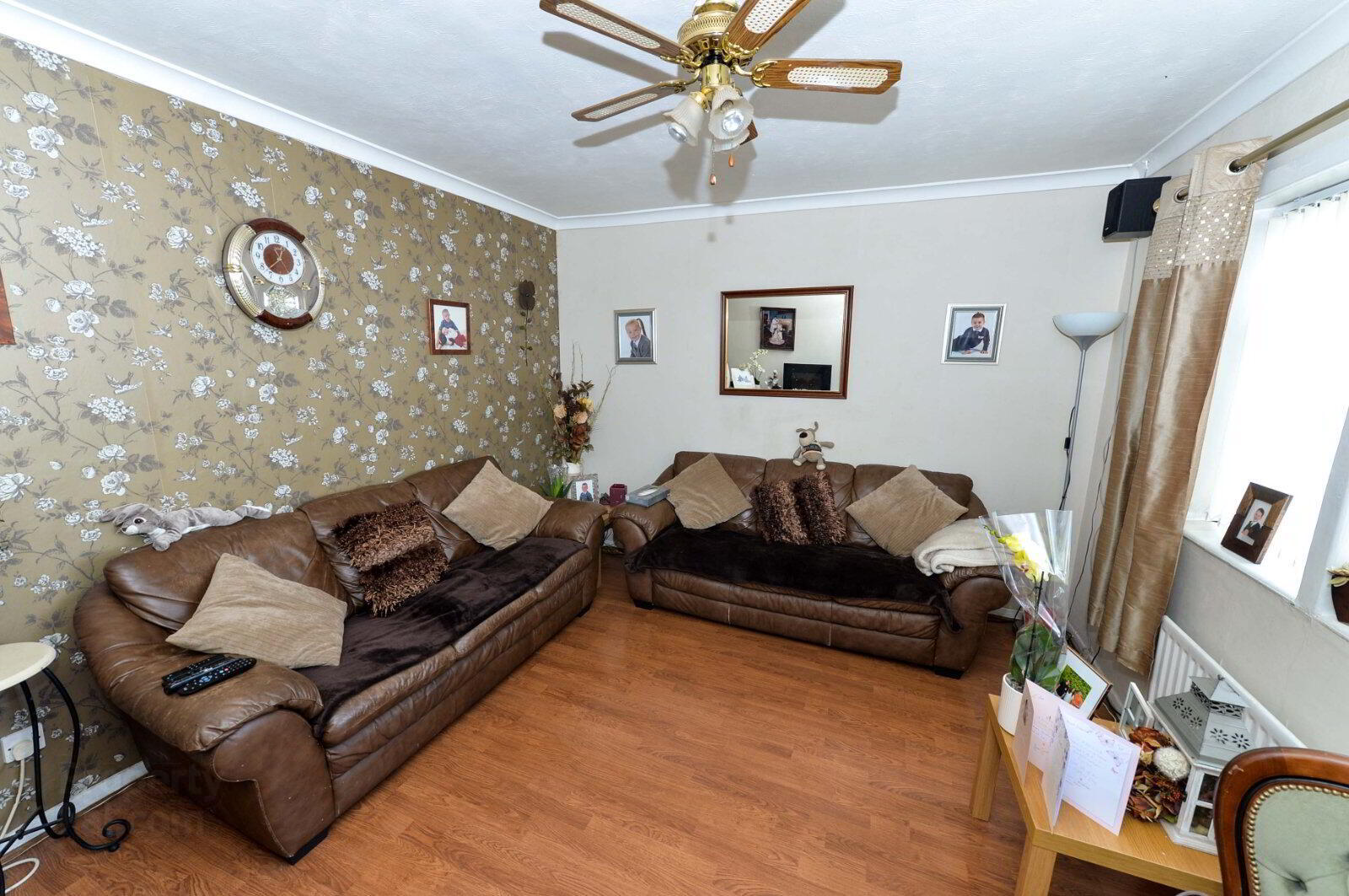
Features
- Semi-Detached Home Within Quiet Cul-De-Sac Location
- Deceptively Generous Accommodation Throughout
- Three Bedrooms
- Lounge
- Fitted Kitchen Open Plan To Dining Area
- White Bathroom Suite
- Oil Fired Central Heating
- Large Patio Garden To Rear
- Modernisation / Upgrading Is Required
- Within Close Proximity To A Wealth Of Day To Day Amenities
- Belfast City Centre And Surrounding Towns Are Easily Accessible
- No Onward Chain
- Early Viewing Is Advised
Well-Proportioned Semi-Detached Home Within Heart Of Sydenham
This fantastic Semi-Detached home offers deceptively generous accommodation throughout within a quiet cul-de-sac location.
Internally will require general updating / modernisation however offers excellent potential throughout.
Situated just off Connsbrook Avenue this particular property falls within walking distance to local shops, parks and regular public transport links via bus & rail.
Both Belmont & Ballyhackamore Villages are close by whilst Tesco Superstore at Knocknagoney & Holywood Exchange & Retail Park are both a short drive away.
An ideal purchase for a variety of prospective buyers - early internal inspection is encouraged.
- Solid Wooden Front Door To...
- Entrance Hall
- Lounge
- 4.06m x 3.45m (13'4" x 11'4")
Laminated wooden flooring. - Fitted Kitchen Open Plan To Dining Area
- 6.7m x 3.35m (21'12" x 10'12")
At widest points. One bowl sink unit with chrome dual mixer tap. Excellent range of high and low level units with formica work surfaces. Integrated four ring electric hob and built in oven with integrated extractor hood. Plumbed for washing machine. Plumbed for dishwasher. Space for tumble dryer. Space for fridge / freezer. Casual dining area. Under stairs storage. Partly tiled walls. Ceramic tiled flooring. Wooden door to side and uPVC sliding door to rear garden. - First Floor
- Bedroom One
- 4.11m x 3.89m (13'6" x 12'9")
Built in mirrored sliding wardrobe. Laminated wooden flooring. - Bedroom Two
- 4.11m x 3.1m (13'6" x 10'2")
Hot press with lagged copper cylinder and storage above. Laminated wooden flooring. - Bedroom Three
- 2.97m x 2.5m (9'9" x 8'2")
Built in wardrobe. - White Bathroom Suite
- Comprising panelled bath with chrome dual mixer tap and telephone hand shower. Triton electric shower unit. Shower screen. Vanity unit with inset sink and chrome dual mixer tap. Dual flush w/c. Part PVC panelled walls.
- Landing
- Access to roof space.
- Outside
- Forecourt to front. Side access. Enclosed private patio garden to rear in loose stone & shrubbery. uPVC oil tank. Outside storage with oil fired boiler. Outside tap / light.
- CUSTOMER DUE DILIGENCE
- As a business carrying out estate agency work, we are required to verify the identity of both the vendor and the purchaser as outlined in the following: The Money Laundering, Terrorist Financing and Transfer of Funds (Information on the Payer) Regulations 2017 - https://www.legislation.gov.uk/uksi/2017/692/contents To be able to purchase a property in the United Kingdom all agents have a legal requirement to conduct Identity checks on all customers involved in the transaction to fulfil their obligations under Anti Money Laundering regulations. We outsource this check to a third party and a charge will apply of £20 + Vat for each person.


