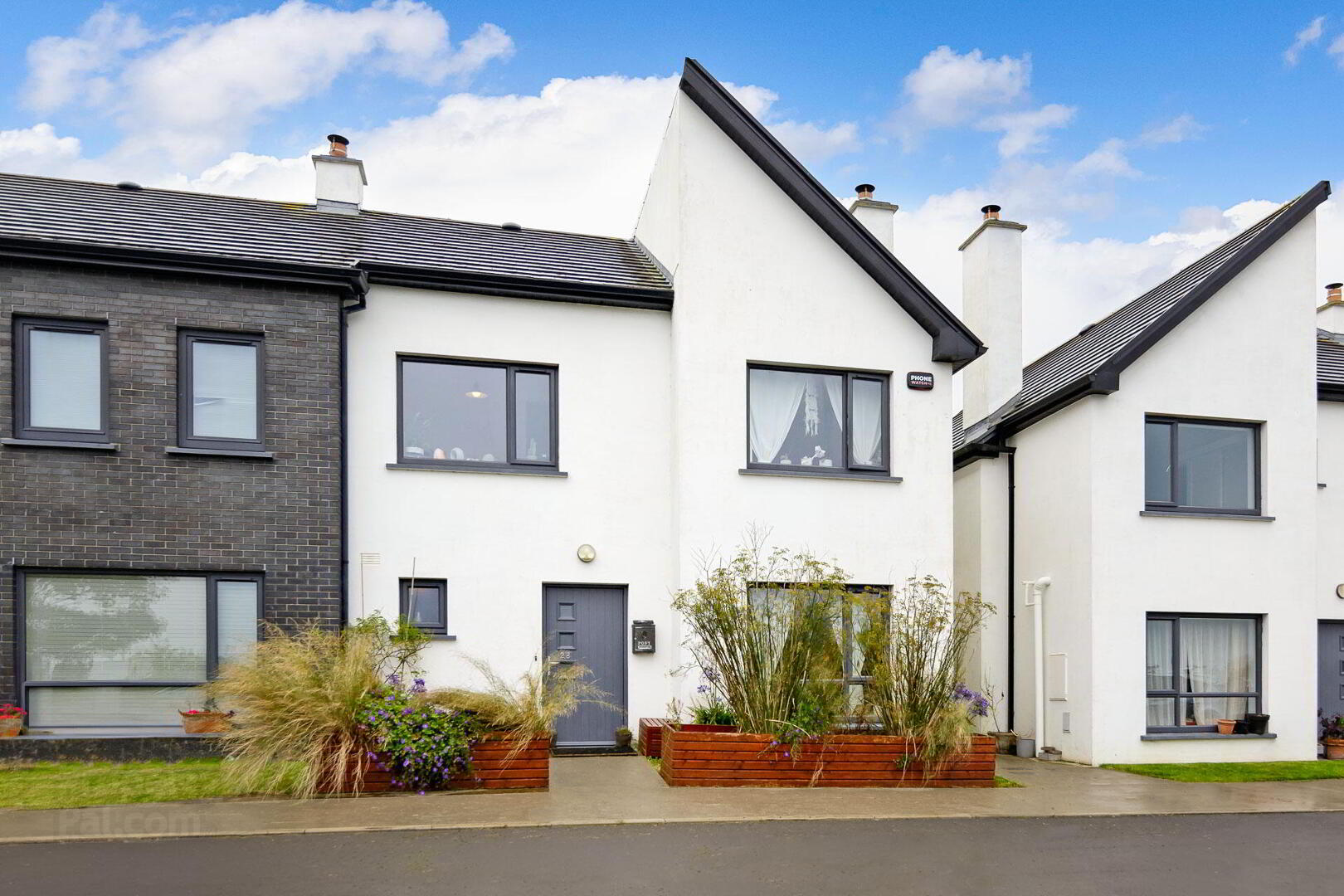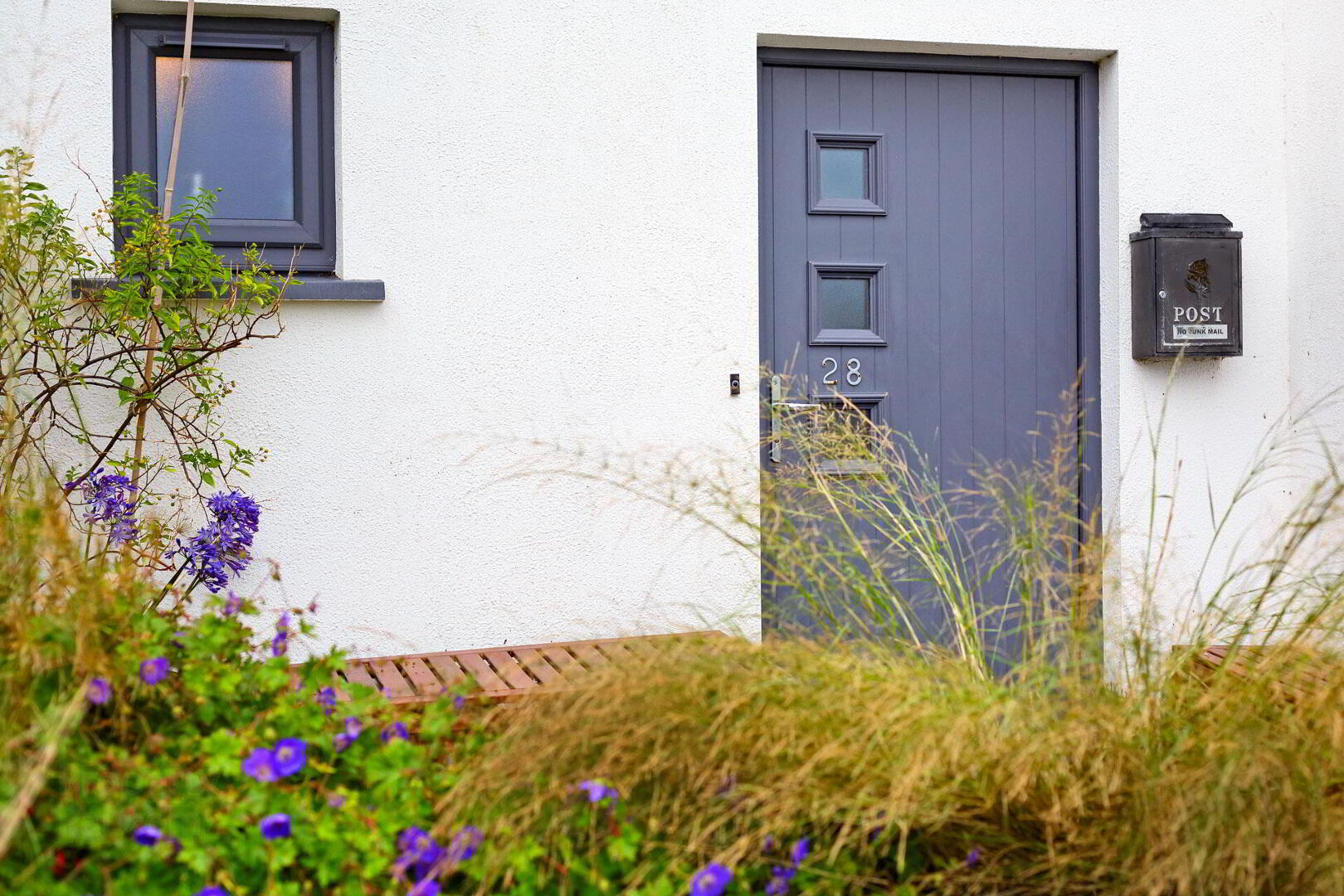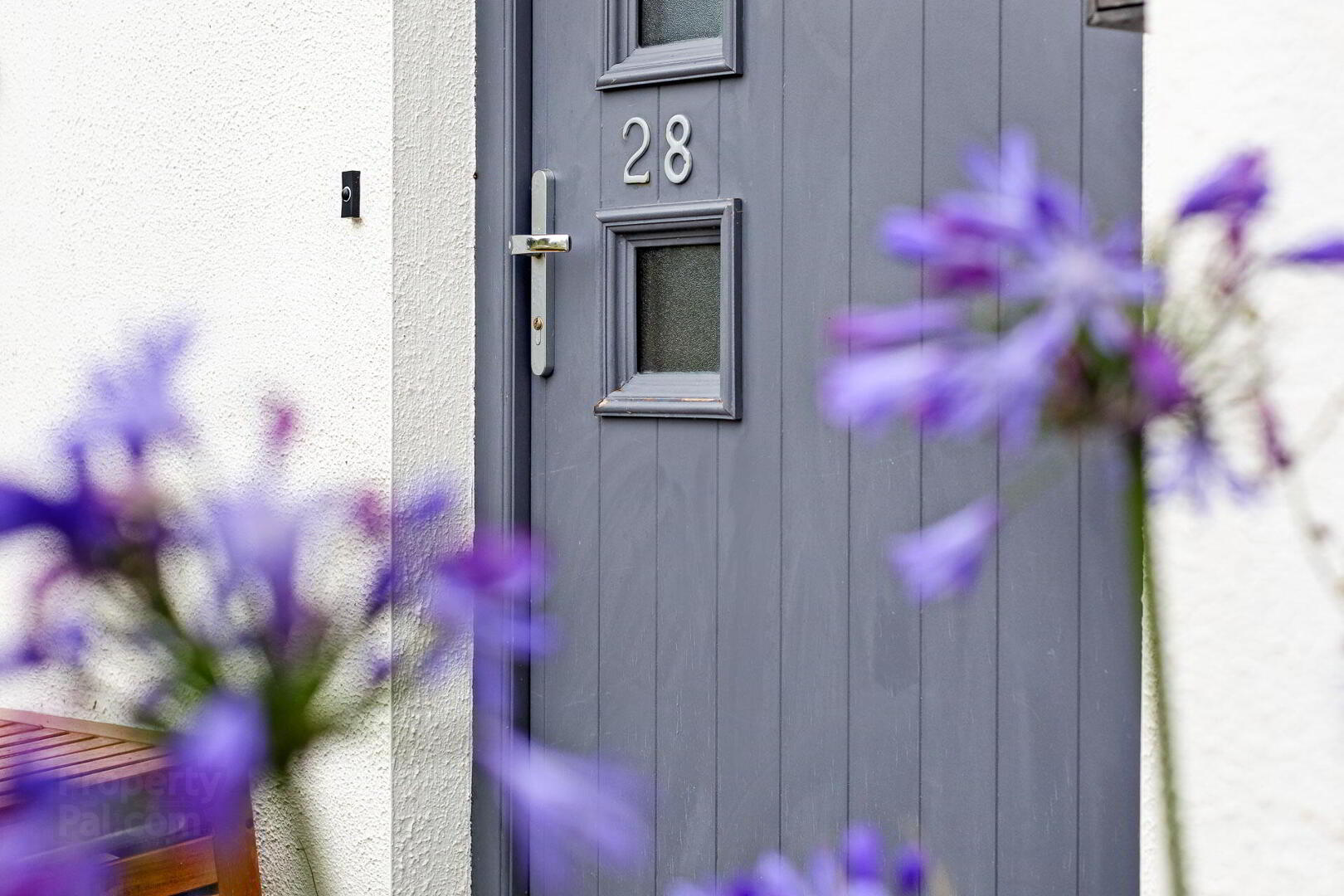


28 Cnoc Na RÍ,
Strandhill, Sligo
4 Bed Semi-detached House
Price €469,000
4 Bedrooms
4 Bathrooms
Property Overview
Status
For Sale
Style
Semi-detached House
Bedrooms
4
Bathrooms
4
Property Features
Tenure
Not Provided
Energy Rating

Property Financials
Price
€469,000
Stamp Duty
€4,690*²
Rates
Not Provided*¹
Property Engagement
Views Last 7 Days
44
Views Last 30 Days
422
Views All Time
1,196

Features
- Beautiful friendly residential estate of owner occupiers in the heart of Strandhill village with views of the Atlantic Ocean and Knocknarea mountain.
- Interior design and interior architecture throughout.
- 4 extremely high spec bathrooms designed with Waterloo Bathrooms in Dublin
- Highest spec finish throughout
- Feature glass staircase and lighting
- Feature bespoke designed doors with custom made ash amp; walnut handles from Australia
- Feature sliding doors to master ensuite bathrooms
- Grade A BER rating
- Air to water heat pump
- Underfloor heating with Grade A wood floors and wood stairs
- Extra insulation in between all upstairs rooms to improve heat regulation and reduce noise transfer
- Digital temp thermostats regulate ambient temp both upstairs amp; downstairs
- Fitted alarm
- High speed Fibre broadband (available)
- High spec kitchen and laundry sink and taps
- Large under stairs and over stairs storage areas and spacious attic. Built in wardrobes in both master bedrooms.
- Painted throughout with ColorTrend and Benjamin Moore paints.
- Recessed lighting in kitchen and living room.
- Garden opens to the east to mountain and south for all day sunshine.
- Space for dining and bbq and enjoying sunshine
- Large bamboo trees add privacy and charm (the bamboo specified chosen will not spread and are close to max height now for low maintenance).
- Organic garden bed with 2 apple and 1 espalier pear tree and other edible plants.
- Mountain and ocean views
- Within short stroll of Strandhill village and its sandy beaches, this home is well positioned to enjoy the Killaspugbrone Loop walk and Knocknarea mountain walk and some of the best views Sligo has to offer
- Entrance Hall ( ) High quality Grade A Engineered hardwood flooring. Wood stairs with custom designed feature glass and floor lighting. Laundry room (under stairs) plumbed for washer and dryer. Full laundry sink with stone counter and built in storage. Additional under stairs storage space with freestanding units.
- Bathroom (2.27m x 1.90m 7.45ft x 6.23ft) Fully tiled. walk-in Merlyn power shower, bespoke feature vanity with granite countertop with floating glass basin, feature heated mirror with variable mood lighting, heated towel radiator.
- Living Room (5.40m x 3.60m 17.72ft x 11.81ft) High quality Grade A Engineered hardwood flooring. Feature wood burning stove built into the wall. South West facing room enjoying afternoon and evening sunshine. Views of green area to front.
- Kitchen/Dining Area (7.23m x 3.57m 23.72ft x 11.71ft) Fully equipped modern kitchen with tiled floors and beautiful marble counters. Ample units with integrated electric oven, hob & extractor fan. Breakfast bar providing extra seating and counter space. Recessed & feature lighting. Large dining area perfect for entertaining provides access via double patio doors to sunny rear garden facing Knocknarea mountain.
- Landing ( ) Above stairs storage with built in shelving and hanging space with split access that is accessible from each bedroom
- Master Bedroom (4.60m x 3.00m 15.09ft x 9.84ft) Large superking size double bedroom with high quality Grade A Engineered hardwood flooring. Ocean views, built in wardrobe
- En-suite (2.50m x 2.00m 8.20ft x 6.56ft) Beautiful shower room decorated with driftwood & stone tiles, with a Lusso Stone natural limestone vanity, heated mirror with feature lighting, heated towel rad, and shaving socket
- Bedroom 2 (2.80m x 3.20m 9.19ft x 10.50ft) Double room with high quality Grade A Engineered hardwood flooring. Views of the Atlantic Ocean. Access to storage closet above stairs
- Bedroom 3 (3.80m x 2.60m 12.47ft x 8.53ft) Double room with high quality Grade A Engineered hardwood flooring. Views of Knocknarea Mountain.
- En-suite (1.60m x 1.60m 5.25ft x 5.25ft) ensuite shower with Imperial hardwood vanity unit, heated mirror, heated towel rad, and high spec extractor fan. Beautifully finished with Imperial subway style tiles
- Bedroom 4 (3.50m x 3.20m 11.48ft x 10.50ft) King size double room with high quality Grade A Engineered hardwood flooring. Views of Knocknarea Mountain. Built in wardrobe with extra storage at back
- En-suite (2.50m x 2.00m 8.20ft x 6.56ft) Lusso Stone Natural limestone free-standing bath and limestone vanity unit, built in glass shelves & feature glass mirror and lighting. Merlyn series 10 power shower with extractor fan, heated mirror with variable mood lighting, heated towel rad, and beautifully tiled throughout


