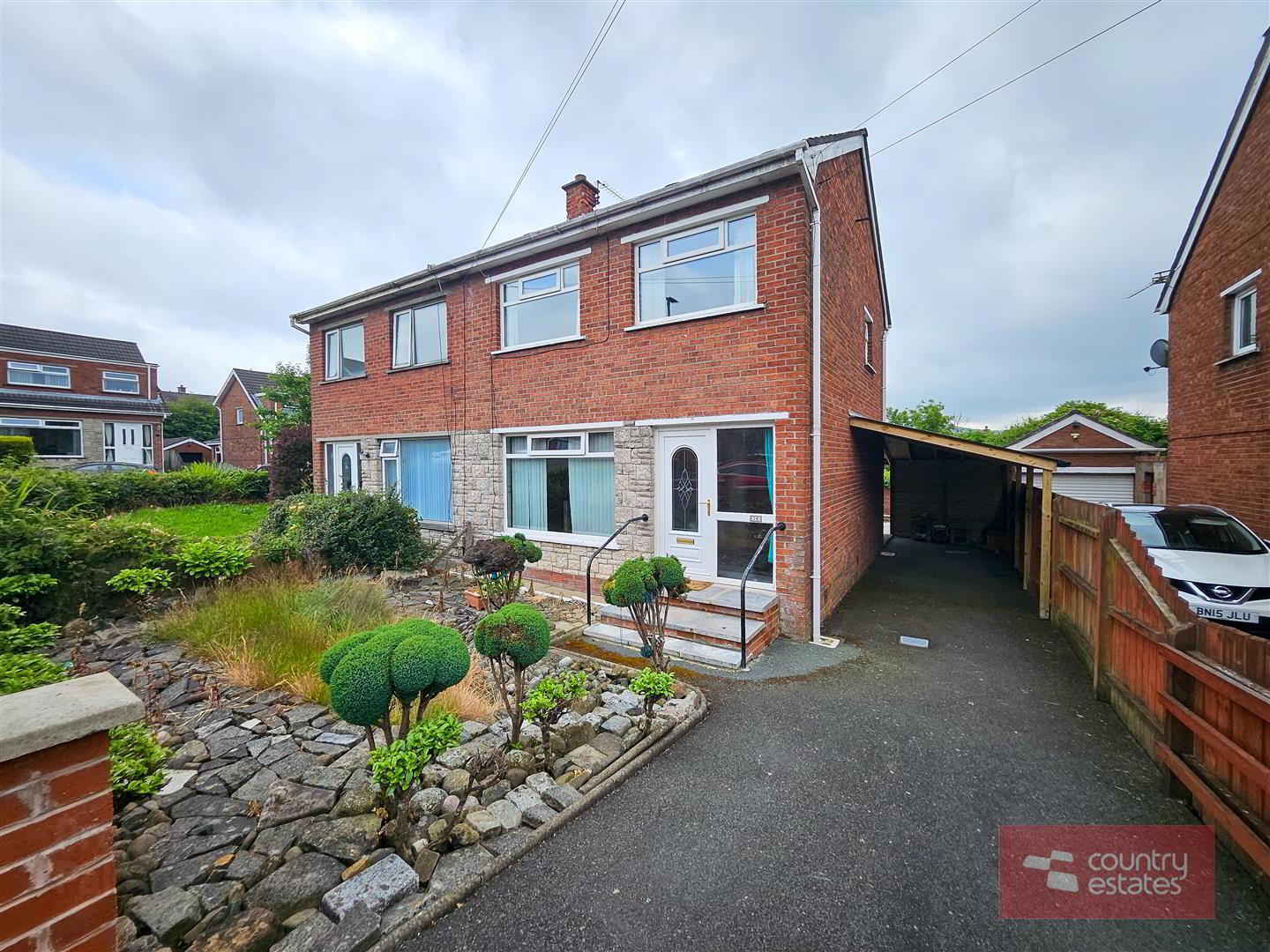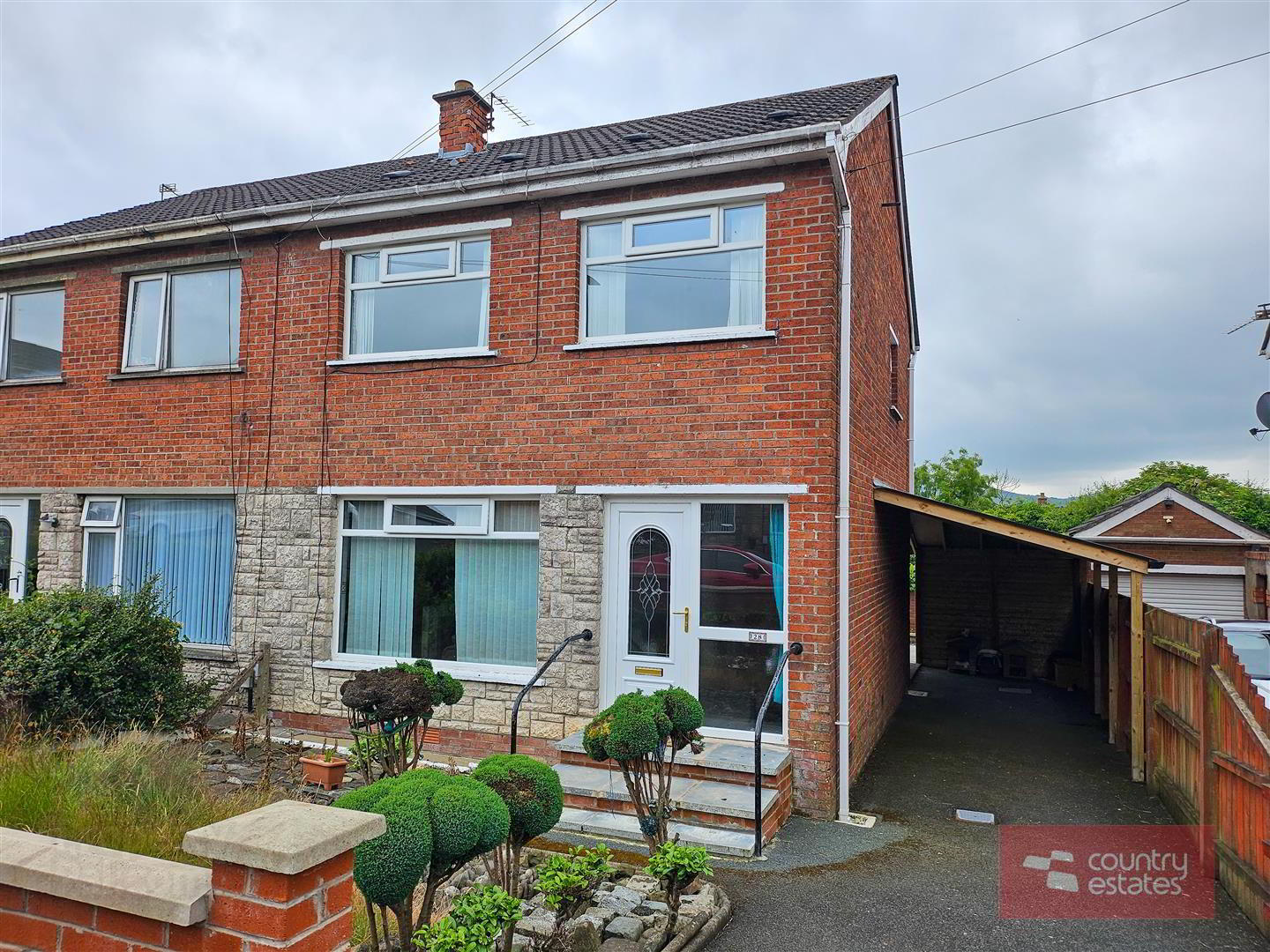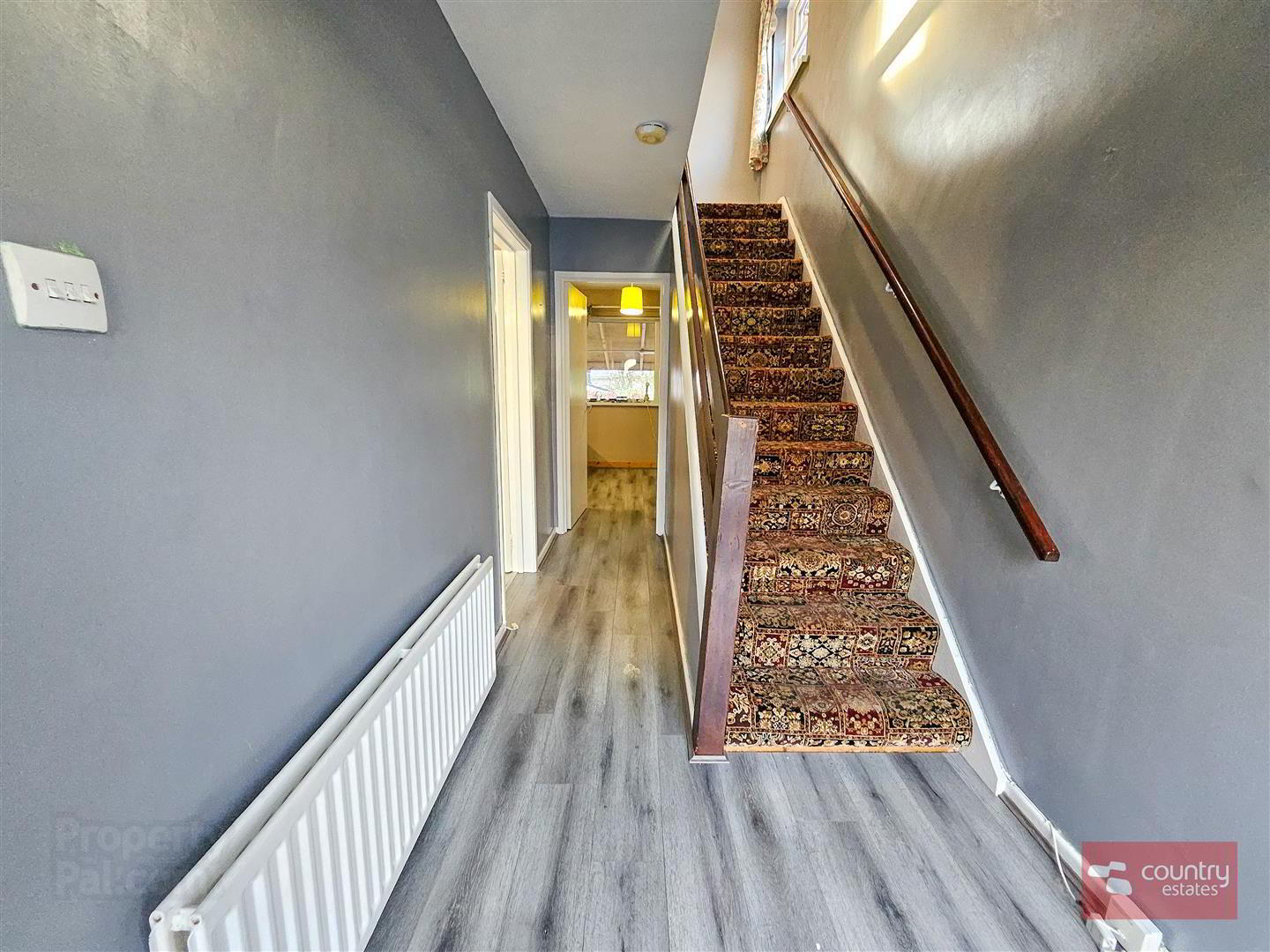


28 Carwood Drive,
Newtownabbey, BT36 5LP
3 Bed Semi-detached House
Sale agreed
3 Bedrooms
1 Bathroom
1 Reception
Property Overview
Status
Sale Agreed
Style
Semi-detached House
Bedrooms
3
Bathrooms
1
Receptions
1
Property Features
Tenure
Freehold
Energy Rating
Broadband
*³
Property Financials
Price
Last listed at Offers Over £139,950
Rates
£822.24 pa*¹
Property Engagement
Views Last 7 Days
112
Views Last 30 Days
3,798
Views All Time
17,681

Features
- Semi Detached Home
- Three Bedrooms
- One Reception
- Modern Shaker Style Fitted Kitchen with Dining Aspect
- White Bathroom Suite
- PVC Double Glazed/Oil Fired Central Heating
- Easily Maintained Hard Landscape Gardens
- Private Driveway to Side
- Highly Popular Residential Location
Situated within the popular Carwood area of Glengormley, this three bedroom semi detached home enjoys a well planned living layout with lounge, modern shaker style fitted kitchen with dining aspect, three bedrooms and white bathroom suite. Externally the property enjoys a private driveway with ample space for a variety of vehicles, fully enclosed, low maintenance, paved rear garden. This home will ideally suit first time buyers. Early viewing highly recommended.
- ACCOMMODATION
- GROUND FLOOR
- PVC Double glazed front door with leaded glass sidescreen, into well presented entrance hall.
- LOUNGE 14'1" x 10'5"
- Feature fireplace with gas fire. Wood panel feature wall. Quality laminate flooring.
- MODERN FITTED KITCHEN/DINING 17'0" x 9'6"
- Equipped with a comprehensive range of high and low level shaker style fitted units in light grey finish with contrasting marble effect work surfaces and upstands. One and a half bowl single drainer stainless steel sink unit with swan neck mixer tap. Integrated oven with separate four ring electric hob. Overhead extractor fan housed in matching pull-out canopy. Plumbed for washing machine. Quality laminate flooring. Part tiled walls. PVC double glazed door to rear garden.
- FIRST FLOOR
- Access to roof space.
- BEDROOM 1 14'1" x 8'10"
- BEDROOM 2 10'2" x 10'9"
- BEDROOM 3 7'10" x 8'10"
- Built in storage cupboard.
- BATHROOM
- White bathroom suite comprising panel bath, pedestal wash hand basin with monobloc tap and button flush WC. Tiled walls. Tiled floor.
- OUTSIDE
- Garden to front with a variety of mature shrubs. Driveway to side for off street parking leading to car port, accessed via twin-gates.
Private hard landscape garden to rear screened by perimeter wall.





